Idées déco de grandes cuisines montagne
Trier par :
Budget
Trier par:Populaires du jour
1 - 20 sur 10 517 photos

Exemple d'une grande cuisine ouverte montagne en U et inox avec un évier posé, un placard à porte plane, une crédence grise, une crédence en dalle métallique, un électroménager en acier inoxydable, un sol en bois brun, îlot, un sol gris et un plan de travail gris.

Réalisation d'une grande cuisine chalet en L et bois clair avec un évier encastré, un placard à porte shaker, une crédence verte, un électroménager en acier inoxydable, un sol en bois brun, îlot, un plan de travail en granite et une crédence en céramique.
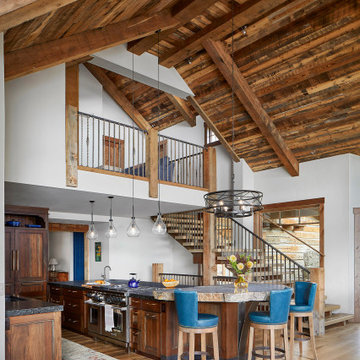
Natural granite and a breakfast bar custom-made from a large rock on the property of the home.
Inspiration pour une grande cuisine chalet en L avec un plan de travail en granite, un électroménager en acier inoxydable, un sol en bois brun et une péninsule.
Inspiration pour une grande cuisine chalet en L avec un plan de travail en granite, un électroménager en acier inoxydable, un sol en bois brun et une péninsule.
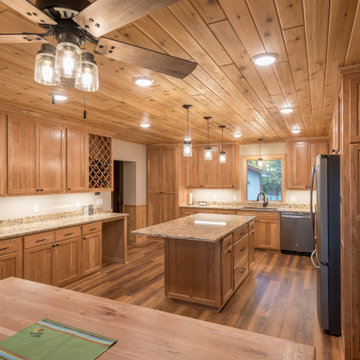
This family cabin had a full kitchen/dining addition and remodel. The cabinets are custom-built cherry with a natural finish. The countertops are Cambria "Bradshaw".
Designer: Ally Gonzales, Lampert Lumber, Rice Lake, WI
Contractor/Cabinet Builder: Damian Ferguson, Rice Lake, WI
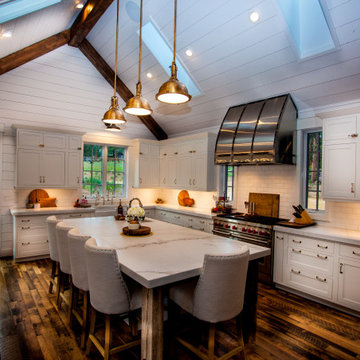
Idées déco pour une grande cuisine montagne en L fermée avec un évier de ferme, un placard à porte shaker, des portes de placard blanches, plan de travail en marbre, une crédence blanche, une crédence en carrelage métro, un électroménager en acier inoxydable, parquet foncé, îlot, un sol marron et un plan de travail blanc.

Exemple d'une grande cuisine ouverte parallèle, encastrable et bicolore montagne avec un évier encastré, un placard à porte plane, un plan de travail en quartz modifié, une crédence blanche, une crédence en dalle de pierre, îlot, un plan de travail blanc, des portes de placard blanches, parquet clair et un sol beige.

Idée de décoration pour une grande cuisine ouverte chalet en U avec un évier encastré, un placard à porte affleurante, des portes de placard blanches, un plan de travail en quartz modifié, une crédence blanche, une crédence en carrelage métro, un électroménager en acier inoxydable, tomettes au sol, îlot, un sol marron et plan de travail noir.
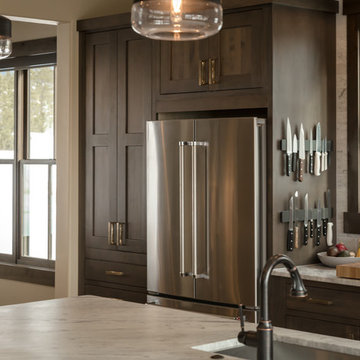
Builder | Thin Air Construction |
Electrical Contractor- Shadow Mtn. Electric
Photography | Jon Kohlwey
Designer | Tara Bender
Starmark Cabinetry
Idées déco pour une grande cuisine ouverte montagne en L et bois foncé avec un évier encastré, un placard à porte shaker, un plan de travail en quartz modifié, une crédence beige, une crédence en carrelage métro, un électroménager en acier inoxydable, parquet clair, îlot, un sol beige et un plan de travail blanc.
Idées déco pour une grande cuisine ouverte montagne en L et bois foncé avec un évier encastré, un placard à porte shaker, un plan de travail en quartz modifié, une crédence beige, une crédence en carrelage métro, un électroménager en acier inoxydable, parquet clair, îlot, un sol beige et un plan de travail blanc.
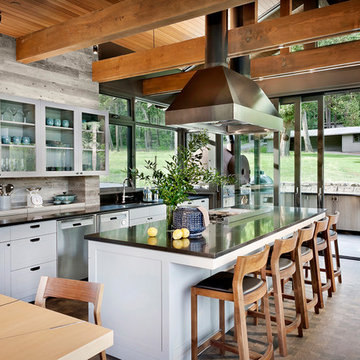
Modern Rustic Kitchen leads to Exterior Kitchen with Nanawall System.
Réalisation d'une grande cuisine américaine parallèle chalet avec un évier encastré, un placard à porte shaker, des portes de placard blanches, un plan de travail en granite, une crédence beige, un électroménager en acier inoxydable, parquet foncé, îlot, plan de travail noir et un sol marron.
Réalisation d'une grande cuisine américaine parallèle chalet avec un évier encastré, un placard à porte shaker, des portes de placard blanches, un plan de travail en granite, une crédence beige, un électroménager en acier inoxydable, parquet foncé, îlot, plan de travail noir et un sol marron.

Exemple d'une grande cuisine montagne en bois foncé avec un placard avec porte à panneau encastré, un plan de travail en granite, une crédence en dalle de pierre, parquet clair, îlot et un électroménager en acier inoxydable.
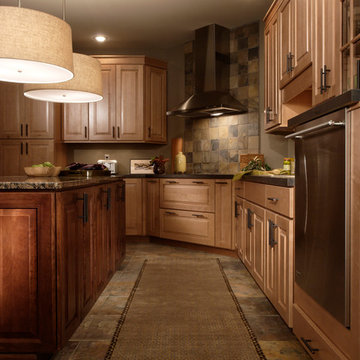
Réalisation d'une grande cuisine chalet en bois brun fermée avec un évier 2 bacs, un placard avec porte à panneau surélevé, un plan de travail en granite, une crédence grise, une crédence en ardoise, un électroménager en acier inoxydable, un sol en ardoise, îlot et un sol gris.

U-Shape kitchen with stained Shaker style full overlay cabinetry with a custom hood vent. Granite countertops in Antique Gold coordinates nicely with the warm multi color stone backsplash accent wall. (Ryan Hainey)
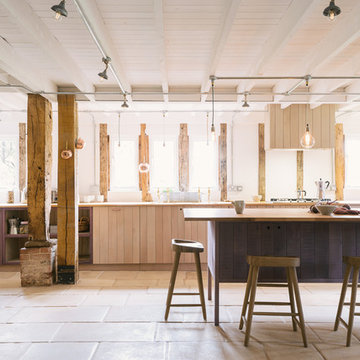
deVOL Kitchens
Exemple d'une grande cuisine ouverte linéaire montagne en bois clair avec un évier 2 bacs, un placard à porte plane, un plan de travail en bois et îlot.
Exemple d'une grande cuisine ouverte linéaire montagne en bois clair avec un évier 2 bacs, un placard à porte plane, un plan de travail en bois et îlot.

Cette photo montre une grande cuisine montagne en L et bois brun avec un placard sans porte, un plan de travail en granite, une crédence beige, une crédence en carrelage de pierre, un sol en carrelage de porcelaine et îlot.

For this kitchen the homeowners decided to go with Carrara Marble for the kitchen countertop, island, and the backsplash. Finished project looks fabulous! For this kitchen the homeowners decided to go with Carrara Marble for the kitchen countertop, island, and the backsplash. Finished project looks fabulous!
Ryan Scherb
URL: www.ryanscherb.com SOCIAL: @ryanscherb
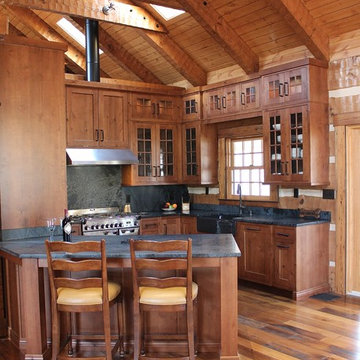
Missy Clifton
Cette photo montre une grande cuisine américaine montagne en U et bois foncé avec un évier de ferme, un placard à porte vitrée, un plan de travail en granite, une crédence noire, une crédence en dalle de pierre, un électroménager en acier inoxydable, un sol en bois brun et une péninsule.
Cette photo montre une grande cuisine américaine montagne en U et bois foncé avec un évier de ferme, un placard à porte vitrée, un plan de travail en granite, une crédence noire, une crédence en dalle de pierre, un électroménager en acier inoxydable, un sol en bois brun et une péninsule.
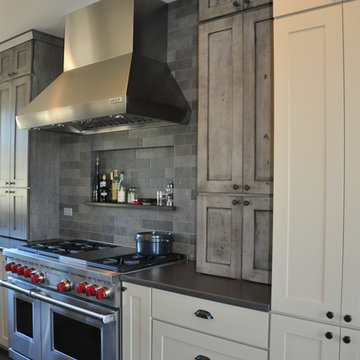
Réalisation d'une grande cuisine américaine chalet en L et bois vieilli avec un évier encastré, un placard à porte shaker, un plan de travail en quartz modifié, une crédence grise, une crédence en carrelage de pierre, un électroménager en acier inoxydable, un sol en bois brun et îlot.
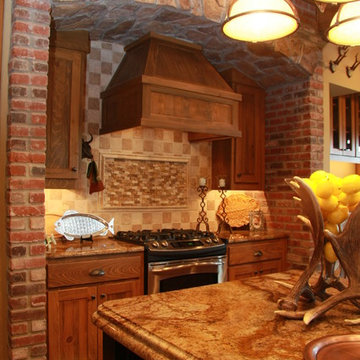
Idée de décoration pour une grande cuisine chalet en L et bois brun fermée avec un placard avec porte à panneau encastré, un plan de travail en granite, une crédence beige, une crédence en carrelage de pierre, un électroménager en acier inoxydable, un sol en brique et îlot.
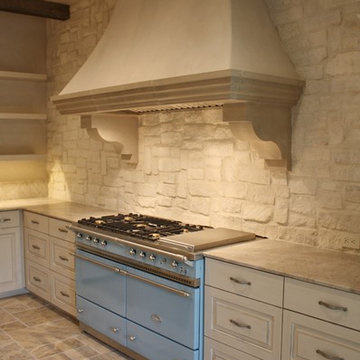
Brickmoon Design Residential Architecture,
Gabriel Home Builders, Interior Design by Kennedi Design Group
Cette image montre une grande cuisine américaine encastrable chalet en U avec un placard avec porte à panneau surélevé, des portes de placard blanches, un plan de travail en bois, une crédence beige, une crédence en dalle de pierre, un sol en marbre et îlot.
Cette image montre une grande cuisine américaine encastrable chalet en U avec un placard avec porte à panneau surélevé, des portes de placard blanches, un plan de travail en bois, une crédence beige, une crédence en dalle de pierre, un sol en marbre et îlot.
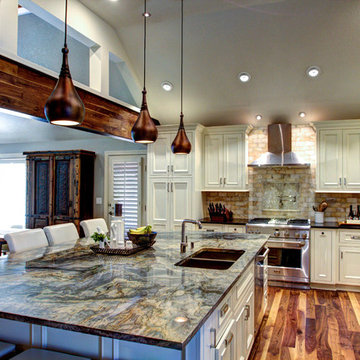
Once an enclosed kitchen with corner pantry and angled island is now a beautifully remodeled kitchen with painted flush set paneled cabinetry, a large granite island and white onyx back splash tile. Stainless steel appliances, Polished Nickel plumbing fixtures and hardware plus Copper lighting, decor and plumbing. Walnut flooring and the beam inset sets the tone for the rustic elegance of this kitchen and hearth/family room space. Walnut beams help to balance the wood with furniture and flooring.
Joshua Watts Photography
Idées déco de grandes cuisines montagne
1