Idées déco de grandes cuisines
Trier par :
Budget
Trier par:Populaires du jour
1 - 20 sur 86 photos

Transitional galley kitchen featuring dark, raised panel perimeter cabinetry with a light colored island. Engineered quartz countertops, matchstick tile and dark hardwood flooring. Photo courtesy of Jim McVeigh, KSI Designer. Dura Supreme Bella Maple Graphite Rub perimeter and Bella Classic White Rub island. Photo by Beth Singer.

Joe Kwon Photography
Exemple d'une grande cuisine grise et blanche et bicolore chic avec un évier de ferme, un placard à porte affleurante, des portes de placard blanches, une crédence blanche, une crédence en céramique, un électroménager en acier inoxydable, îlot, un sol marron et parquet foncé.
Exemple d'une grande cuisine grise et blanche et bicolore chic avec un évier de ferme, un placard à porte affleurante, des portes de placard blanches, une crédence blanche, une crédence en céramique, un électroménager en acier inoxydable, îlot, un sol marron et parquet foncé.

Mark Wayner
Idée de décoration pour une grande cuisine grise et blanche tradition avec un évier de ferme, un placard avec porte à panneau encastré, des portes de placard blanches, un électroménager en acier inoxydable, parquet foncé, îlot, un sol marron, une crédence en carrelage métro, un plan de travail en quartz et une crédence blanche.
Idée de décoration pour une grande cuisine grise et blanche tradition avec un évier de ferme, un placard avec porte à panneau encastré, des portes de placard blanches, un électroménager en acier inoxydable, parquet foncé, îlot, un sol marron, une crédence en carrelage métro, un plan de travail en quartz et une crédence blanche.

A partial remodel of a Marin ranch home, this residence was designed to highlight the incredible views outside its walls. The husband, an avid chef, requested the kitchen be a joyful space that supported his love of cooking. High ceilings, an open floor plan, and new hardware create a warm, comfortable atmosphere. With the concept that “less is more,” we focused on the orientation of each room and the introduction of clean-lined furnishings to highlight the view rather than the decor, while statement lighting, pillows, and textures added a punch to each space.

Custom metal hood, superwhite countertops
Idées déco pour une grande cuisine ouverte encastrable, grise et blanche et bicolore classique en L avec un évier de ferme, un placard à porte shaker, des portes de placard blanches, une crédence blanche, parquet foncé, îlot, un sol marron, plan de travail en marbre et une crédence en marbre.
Idées déco pour une grande cuisine ouverte encastrable, grise et blanche et bicolore classique en L avec un évier de ferme, un placard à porte shaker, des portes de placard blanches, une crédence blanche, parquet foncé, îlot, un sol marron, plan de travail en marbre et une crédence en marbre.
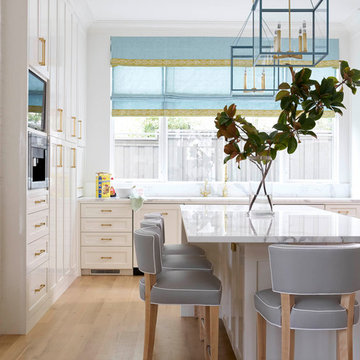
Réalisation d'une grande cuisine ouverte parallèle et grise et blanche tradition avec des portes de placard blanches, îlot, un placard à porte shaker, un plan de travail en quartz, une crédence multicolore, une crédence en dalle de pierre, un électroménager en acier inoxydable, parquet clair et un sol beige.

Ryann Ford
Cette photo montre une grande cuisine américaine grise et blanche chic avec des portes de placard blanches, une crédence en carrelage de pierre, un électroménager en acier inoxydable, parquet foncé, un placard à porte shaker, un plan de travail en surface solide, une crédence blanche, un sol marron, plan de travail noir, îlot et papier peint.
Cette photo montre une grande cuisine américaine grise et blanche chic avec des portes de placard blanches, une crédence en carrelage de pierre, un électroménager en acier inoxydable, parquet foncé, un placard à porte shaker, un plan de travail en surface solide, une crédence blanche, un sol marron, plan de travail noir, îlot et papier peint.
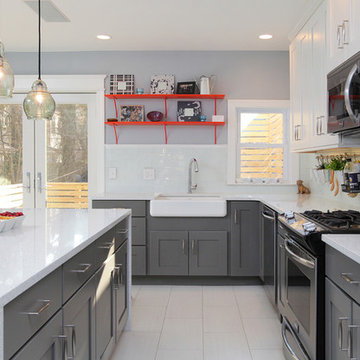
Cabinetry provided by A&C Kitchens
Work completed by Bellweather Construction
Idées déco pour une grande cuisine grise et blanche classique en L avec un évier de ferme, un placard à porte shaker, une crédence blanche, une crédence en carreau de verre, îlot, des portes de placard blanches, un plan de travail en quartz, un électroménager en acier inoxydable et un sol en carrelage de porcelaine.
Idées déco pour une grande cuisine grise et blanche classique en L avec un évier de ferme, un placard à porte shaker, une crédence blanche, une crédence en carreau de verre, îlot, des portes de placard blanches, un plan de travail en quartz, un électroménager en acier inoxydable et un sol en carrelage de porcelaine.
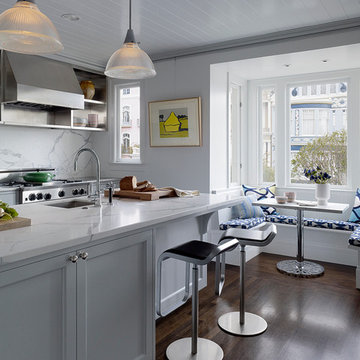
Idée de décoration pour une grande cuisine américaine parallèle et grise et blanche tradition avec une crédence blanche, un évier 2 bacs, un placard à porte shaker, des portes de placard blanches, plan de travail en marbre, un électroménager en acier inoxydable, parquet foncé, îlot et une crédence en marbre.

This Winchester home was love at first sight for this young family of four. The layout lacked function, had no master suite to speak of, an antiquated kitchen, non-existent connection to the outdoor living space and an absentee mud room… yes, true love. Windhill Builders to the rescue! Design and build a sanctuary that accommodates the daily, sometimes chaotic lifestyle of a busy family that provides practical function, exceptional finishes and pure comfort. We think the photos tell the story of this happy ending. Feast your eyes on the kitchen with its crisp, clean finishes and black accents that carry throughout the home. The Imperial Danby Honed Marble countertops, floating shelves, contrasting island painted in Benjamin Moore Timberwolfe add drama to this beautiful space. Flow around the kitchen, cozy family room, coffee & wine station, pantry, and work space all invite and connect you to the magnificent outdoor living room complete with gilded iron statement fixture. It’s irresistible! The master suite indulges with its dreamy slumber shades of grey, walk-in closet perfect for a princess and a glorious bath to wash away the day. Once an absentee mudroom, now steals the show with its black built-ins, gold leaf pendant lighting and unique cement tile. The picture-book New England front porch, adorned with rocking chairs provides the classic setting for ‘summering’ with a glass of cold lemonade.
Joyelle West Photography

Courtney Cooper Johnson
Aménagement d'une grande cuisine grise et blanche campagne en L avec un placard à porte shaker, des portes de placard grises, une crédence blanche, une crédence en carrelage métro, un électroménager en acier inoxydable, parquet foncé, un sol marron, un plan de travail en quartz modifié et îlot.
Aménagement d'une grande cuisine grise et blanche campagne en L avec un placard à porte shaker, des portes de placard grises, une crédence blanche, une crédence en carrelage métro, un électroménager en acier inoxydable, parquet foncé, un sol marron, un plan de travail en quartz modifié et îlot.

The kitchen cabinets are high gloss lacquer with lava stone counters for a crisp modern look.
Anice Hoachlander, Hoachlander Davis Photography, LLC
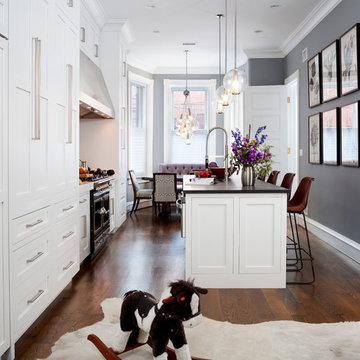
Stacy Zarin Goldberg
Réalisation d'une grande cuisine américaine parallèle, encastrable et grise et blanche tradition avec un évier encastré, un placard avec porte à panneau encastré, des portes de placard blanches, un plan de travail en stéatite, parquet foncé et îlot.
Réalisation d'une grande cuisine américaine parallèle, encastrable et grise et blanche tradition avec un évier encastré, un placard avec porte à panneau encastré, des portes de placard blanches, un plan de travail en stéatite, parquet foncé et îlot.
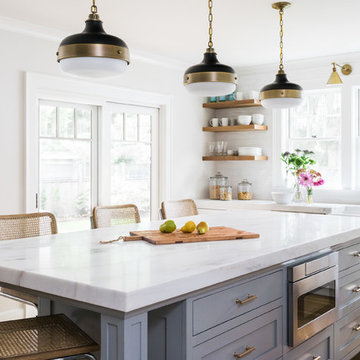
Joyelle West Photography
Idées déco pour une grande cuisine ouverte grise et blanche classique en L avec un évier de ferme, un placard à porte shaker, des portes de placard blanches, plan de travail en marbre, un électroménager en acier inoxydable, îlot, parquet clair, une crédence blanche, une crédence en carrelage métro et fenêtre au-dessus de l'évier.
Idées déco pour une grande cuisine ouverte grise et blanche classique en L avec un évier de ferme, un placard à porte shaker, des portes de placard blanches, plan de travail en marbre, un électroménager en acier inoxydable, îlot, parquet clair, une crédence blanche, une crédence en carrelage métro et fenêtre au-dessus de l'évier.

This traditional home contained an outdated kitchen, eating area, powder room, pantry and laundry area. The spaces were reconfigured so that the kitchen occupied all of the space. What was once an opening into an under utilized hallway, became a pantry closet. A full bathroom was tucked behind the pantry into space from the breezeway.
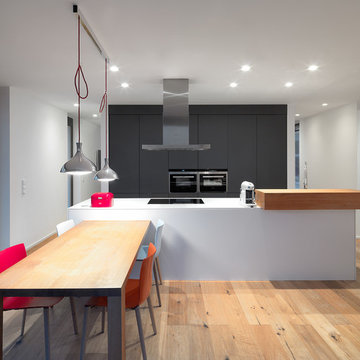
Franz Kökeny
Réalisation d'une grande cuisine ouverte grise et blanche design avec parquet clair, un placard à porte plane, des portes de placard noires, un électroménager en acier inoxydable et îlot.
Réalisation d'une grande cuisine ouverte grise et blanche design avec parquet clair, un placard à porte plane, des portes de placard noires, un électroménager en acier inoxydable et îlot.
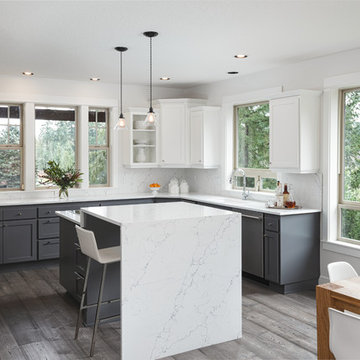
Caleb Vandermeer Photography
Cette image montre une grande cuisine américaine grise et blanche traditionnelle en U avec un évier encastré, un placard à porte shaker, des portes de placard grises, un plan de travail en quartz modifié, une crédence blanche, une crédence en dalle de pierre, un électroménager en acier inoxydable, îlot, parquet foncé et un sol marron.
Cette image montre une grande cuisine américaine grise et blanche traditionnelle en U avec un évier encastré, un placard à porte shaker, des portes de placard grises, un plan de travail en quartz modifié, une crédence blanche, une crédence en dalle de pierre, un électroménager en acier inoxydable, îlot, parquet foncé et un sol marron.
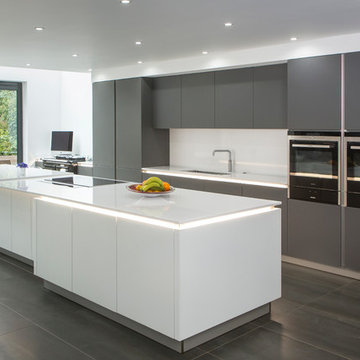
Idées déco pour une grande cuisine grise et blanche contemporaine avec un placard à porte plane, des portes de placard grises, un plan de travail en quartz, une crédence blanche, îlot et un évier encastré.
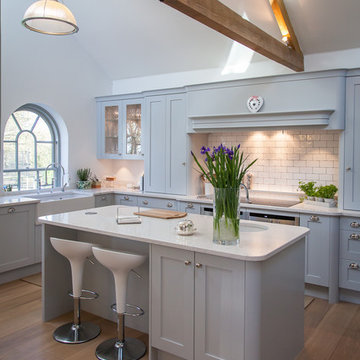
A lay-on shaker style grey kitchen in a beautiful barn conversion with white quartz worktops and stainless steel appliances.
Cette photo montre une grande cuisine grise et blanche nature en U avec un évier de ferme, un placard à porte shaker, des portes de placard grises, un plan de travail en quartz, une crédence blanche, une crédence en carrelage métro, un électroménager en acier inoxydable, un sol en bois brun et îlot.
Cette photo montre une grande cuisine grise et blanche nature en U avec un évier de ferme, un placard à porte shaker, des portes de placard grises, un plan de travail en quartz, une crédence blanche, une crédence en carrelage métro, un électroménager en acier inoxydable, un sol en bois brun et îlot.
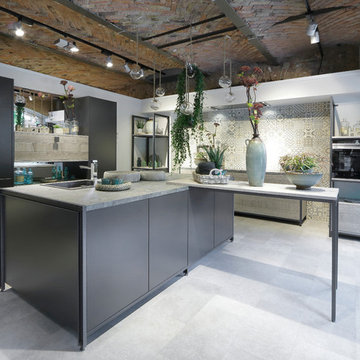
Idée de décoration pour une grande cuisine grise et blanche bohème avec un évier posé, un placard à porte plane, des portes de placard noires, îlot, un plan de travail en béton, une crédence miroir et un électroménager noir.
Idées déco de grandes cuisines
1