Cuisine
Trier par :
Budget
Trier par:Populaires du jour
1 - 20 sur 86 photos

Shelley Metcalf & Glenn Cormier Photographers
Idées déco pour une grande cuisine bicolore campagne en L fermée avec un placard à porte shaker, îlot, un évier de ferme, des portes de placard blanches, un plan de travail en bois, une crédence blanche, une crédence en carrelage métro, un électroménager en acier inoxydable, parquet foncé et un sol marron.
Idées déco pour une grande cuisine bicolore campagne en L fermée avec un placard à porte shaker, îlot, un évier de ferme, des portes de placard blanches, un plan de travail en bois, une crédence blanche, une crédence en carrelage métro, un électroménager en acier inoxydable, parquet foncé et un sol marron.
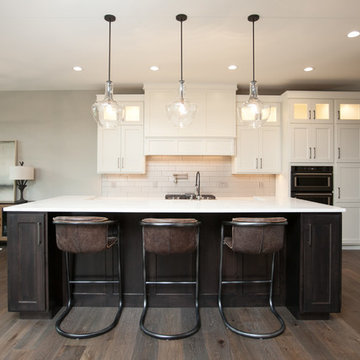
Réalisation d'une grande cuisine américaine tradition en L avec un placard à porte shaker, des portes de placard blanches, un plan de travail en quartz, un électroménager en acier inoxydable, îlot, un sol marron, une crédence blanche, une crédence en carrelage métro et parquet foncé.

Réalisation d'une grande cuisine tradition en L fermée avec un évier de ferme, un placard avec porte à panneau encastré, des portes de placard blanches, plan de travail en marbre, une crédence blanche, une crédence en carrelage métro, un électroménager en acier inoxydable, parquet foncé et îlot.

Réalisation d'une grande cuisine américaine tradition en U avec un évier de ferme, un placard à porte plane, des portes de placard blanches, plan de travail en marbre, une crédence blanche, une crédence en carrelage métro, un électroménager en acier inoxydable, parquet foncé, îlot et un sol marron.
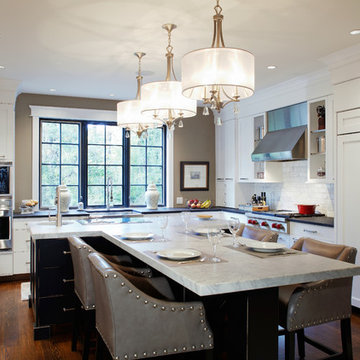
Inspiration pour une grande cuisine encastrable traditionnelle en L fermée avec une crédence en carrelage métro, un évier de ferme, un placard à porte shaker, des portes de placard blanches, plan de travail en marbre, une crédence blanche, parquet foncé et îlot.

James Yochum Photography
Idée de décoration pour une grande cuisine parallèle bohème fermée avec une crédence en dalle métallique, une crédence métallisée, un placard avec porte à panneau surélevé, des portes de placards vertess, un électroménager en acier inoxydable, un évier encastré, plan de travail en marbre, un sol en carrelage de céramique et îlot.
Idée de décoration pour une grande cuisine parallèle bohème fermée avec une crédence en dalle métallique, une crédence métallisée, un placard avec porte à panneau surélevé, des portes de placards vertess, un électroménager en acier inoxydable, un évier encastré, plan de travail en marbre, un sol en carrelage de céramique et îlot.
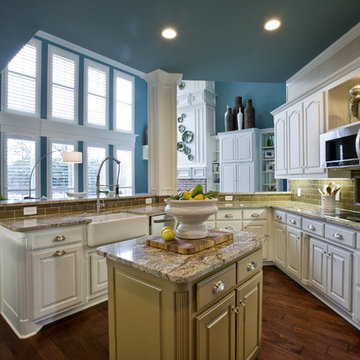
Réalisation d'une grande cuisine ouverte tradition en U avec une crédence en carrelage métro, un évier de ferme, un placard avec porte à panneau surélevé, des portes de placard blanches, un plan de travail en granite, une crédence marron, parquet foncé, une péninsule, un sol marron et un plan de travail marron.
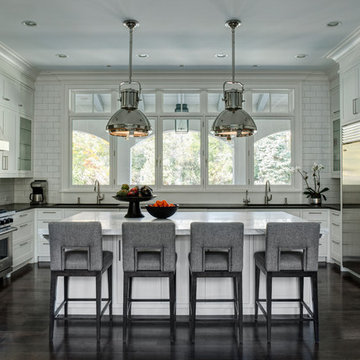
Exemple d'une grande cuisine américaine blanche et bois chic en U avec une crédence en carrelage métro, un électroménager en acier inoxydable, des portes de placard blanches, plan de travail en marbre, une crédence blanche, parquet foncé, îlot, un évier encastré, un placard à porte shaker, un sol marron, un plan de travail blanc, un plafond voûté et fenêtre au-dessus de l'évier.

This end of the kitchen was originally walled off into two separate rooms. A smaller room was on the left which was a larder and the right had a small eating area for servants., hence the two different sized windows. I created a large sweeping curved to over a support beam that was structurally required once the walls were removed and then completed the curve with custom designed brackets. The custom built banquette has a leather seat and fabric back. The table I designed and a local worker made it from a felled walnut tree on the property.

An over-sized light pendant brings a focal point to the cooking area.
Réalisation d'une grande cuisine ouverte design en U avec îlot, un placard à porte plane, des portes de placard grises, un plan de travail en bois, une crédence blanche, une crédence en carrelage métro, un électroménager en acier inoxydable, un sol en bois brun, un sol beige et un plan de travail beige.
Réalisation d'une grande cuisine ouverte design en U avec îlot, un placard à porte plane, des portes de placard grises, un plan de travail en bois, une crédence blanche, une crédence en carrelage métro, un électroménager en acier inoxydable, un sol en bois brun, un sol beige et un plan de travail beige.
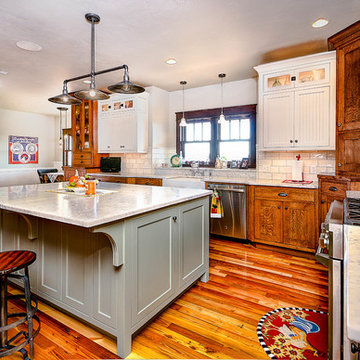
Idée de décoration pour une grande cuisine chalet en U et bois brun avec un évier de ferme, plan de travail en marbre, une crédence en carrelage métro, un électroménager en acier inoxydable, un sol en bois brun, îlot, un placard à porte shaker et une crédence blanche.
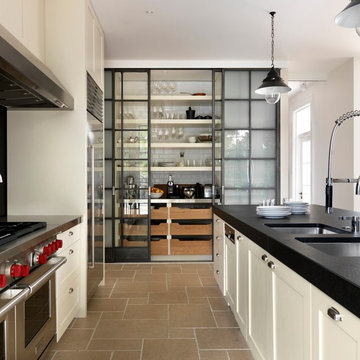
Idée de décoration pour une grande cuisine parallèle tradition avec un évier encastré, un placard avec porte à panneau encastré, des portes de placard blanches, un électroménager en acier inoxydable et îlot.
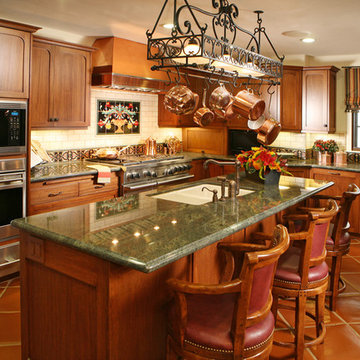
Another look at the Spanish Revival kitchen.
Aménagement d'une grande cuisine américaine méditerranéenne en U et bois brun avec un évier de ferme, un placard à porte shaker, un plan de travail en granite, une crédence blanche, une crédence en céramique, un électroménager en acier inoxydable, tomettes au sol et îlot.
Aménagement d'une grande cuisine américaine méditerranéenne en U et bois brun avec un évier de ferme, un placard à porte shaker, un plan de travail en granite, une crédence blanche, une crédence en céramique, un électroménager en acier inoxydable, tomettes au sol et îlot.
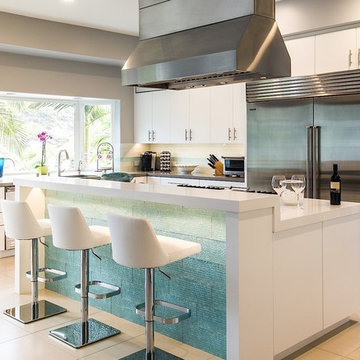
Photography by Cristopher Nolasco
Idées déco pour une grande cuisine américaine contemporaine en L avec un évier encastré, un placard à porte plane, des portes de placard blanches, un plan de travail en surface solide, une crédence blanche, une crédence en carrelage métro, un électroménager en acier inoxydable, un sol en carrelage de céramique et îlot.
Idées déco pour une grande cuisine américaine contemporaine en L avec un évier encastré, un placard à porte plane, des portes de placard blanches, un plan de travail en surface solide, une crédence blanche, une crédence en carrelage métro, un électroménager en acier inoxydable, un sol en carrelage de céramique et îlot.
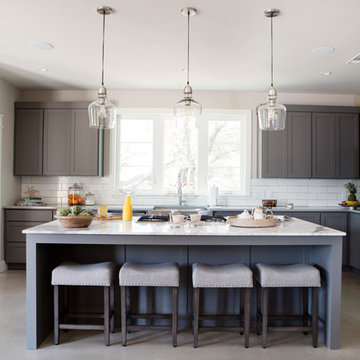
Photography by Mia Baxter
www.miabaxtersmail.com
Cette image montre une grande cuisine américaine traditionnelle en L avec un évier de ferme, un placard à porte shaker, des portes de placard grises, plan de travail en marbre, une crédence blanche, une crédence en carreau de verre, un électroménager en acier inoxydable, sol en béton ciré, îlot et un sol gris.
Cette image montre une grande cuisine américaine traditionnelle en L avec un évier de ferme, un placard à porte shaker, des portes de placard grises, plan de travail en marbre, une crédence blanche, une crédence en carreau de verre, un électroménager en acier inoxydable, sol en béton ciré, îlot et un sol gris.
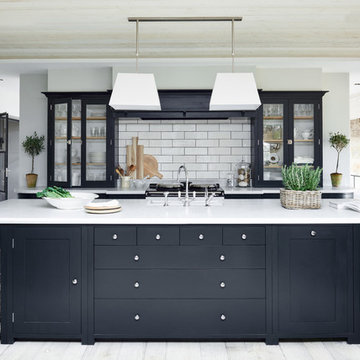
Réalisation d'une grande cuisine ouverte parallèle tradition avec un placard à porte vitrée, une crédence blanche, une crédence en carrelage métro, parquet peint et îlot.
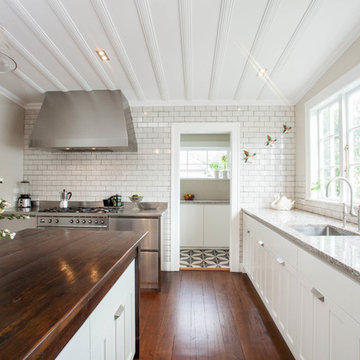
The kitchen was reloacted to the back of the house and a walk-in scullery/laundry added to the rear.
A dining table was repurposed as the kitchen island, raised with copper feet.
A mix of stainless steel, composite stone and timber benchtops create an eclectic feel.
Kitchen was designed by Hayley Dryland
Photography - Stephanie Creigh
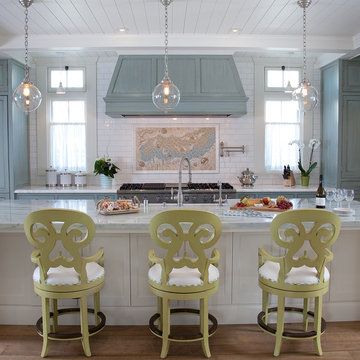
(1) An absolutely stunning, bright, and wide shot of this beautiful kitchen. 3 large pendant lights hang down from the ceiling above a long and sleek kitchen island with three beautiful olive green chairs surrounding. Above the stainless steel range is a mural we created using stone, glass, and ceramic decoratives. We made a one-of-a-kind backsplash mural for a one-of-a-kind kitchen!
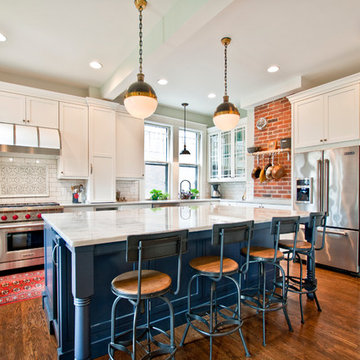
Photography by Melissa Mills, Designed by Terri Sears
Idée de décoration pour une grande cuisine ouverte tradition en L avec un évier 2 bacs, un placard avec porte à panneau encastré, des portes de placard blanches, plan de travail en marbre, une crédence blanche, une crédence en carrelage métro, un électroménager en acier inoxydable, un sol en bois brun et îlot.
Idée de décoration pour une grande cuisine ouverte tradition en L avec un évier 2 bacs, un placard avec porte à panneau encastré, des portes de placard blanches, plan de travail en marbre, une crédence blanche, une crédence en carrelage métro, un électroménager en acier inoxydable, un sol en bois brun et îlot.
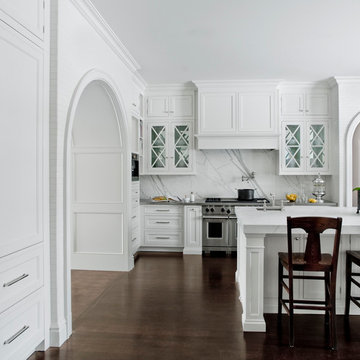
Custom built arch ways, glass upper cabinets with 'X' mullions, calacatta marble used on both back splash and built up counter top,stainless steel appliances, and integrated refrigerator and freezer.
1