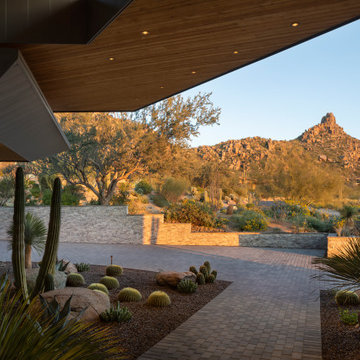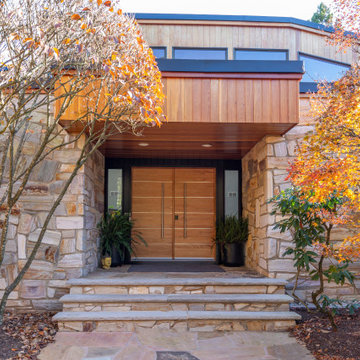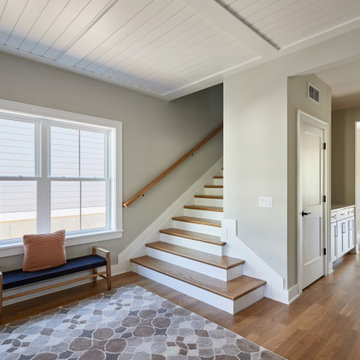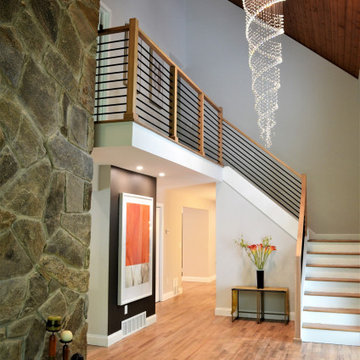Idées déco de grandes entrées avec un plafond en bois
Trier par :
Budget
Trier par:Populaires du jour
1 - 20 sur 276 photos
1 sur 3

We revived this Vintage Charmer w/ modern updates. SWG did the siding on this home a little over 30 years ago and were thrilled to work with the new homeowners on a renovation.
Removed old vinyl siding and replaced with James Hardie Fiber Cement siding and Wood Cedar Shakes (stained) on Gable. We installed James Hardie Window Trim, Soffit, Fascia and Frieze Boards. We updated the Front Porch with new Wood Beam Board, Trim Boards, Ceiling and Lighting. Also, installed Roof Shingles at the Gable end, where there used to be siding to reinstate the roofline. Lastly, installed new Marvin Windows in Black exterior.

Idées déco pour un grand hall d'entrée campagne avec un mur bleu, parquet foncé, une porte hollandaise, une porte noire, un plafond en bois et du papier peint.

Réalisation d'une grande porte d'entrée minimaliste avec un mur blanc, sol en béton ciré, une porte double, une porte en verre, un sol gris, un plafond en bois et du lambris.

The Client was looking for a lot of daily useful storage, but was also looking for an open entryway. The design combined seating and a variety of Custom Cabinetry to allow for storage of shoes, handbags, coats, hats, and gloves. The two drawer cabinet was designed with a balanced drawer layout, however inside is an additional pullout drawer to store/charge devices. We also incorporated a much needed kennel space for the new puppy, which was integrated into the lower portion of the new Custom Cabinetry Coat Closet. Completing the rooms functional storage was a tall utility cabinet to house the vacuum, mops, and buckets. The finishing touch was the 2/3 glass side entry door allowing plenty of natural light in, but also high enough to keep the dog from leaving nose prints on the glass.

Réalisation d'une grande entrée chalet en bois avec un vestiaire, un sol en ardoise, une porte simple, une porte en bois foncé, un sol gris, un plafond en bois et un mur marron.

Exemple d'une grande entrée nature avec un couloir, un mur blanc, parquet clair, une porte simple, une porte noire, un sol beige, un plafond en bois et du lambris.

A foyer featuring a table display with a lamp, decor, and artwork.
Cette photo montre une grande entrée chic avec un vestiaire, un mur blanc, parquet clair et un plafond en bois.
Cette photo montre une grande entrée chic avec un vestiaire, un mur blanc, parquet clair et un plafond en bois.

Beautiful Exterior Entryway designed by Mary-anne Tobin, designer and owner of Design Addiction. Based in Waikato.
Cette photo montre une grande porte d'entrée moderne avec un mur blanc, sol en béton ciré, une porte double, une porte noire, un sol gris et un plafond en bois.
Cette photo montre une grande porte d'entrée moderne avec un mur blanc, sol en béton ciré, une porte double, une porte noire, un sol gris et un plafond en bois.

Double height entry with vaulted rift white oak ceiling and hand rail
Cette image montre un grand hall d'entrée minimaliste avec un mur blanc, parquet clair et un plafond en bois.
Cette image montre un grand hall d'entrée minimaliste avec un mur blanc, parquet clair et un plafond en bois.

Cette photo montre une grande porte d'entrée moderne en bois avec un mur marron, sol en béton ciré, une porte double, une porte en verre, un sol gris et un plafond en bois.

Specimen cactus, Cedar overhangs, and a custom-finish standing seam metal roof system frame the view of Pinnacle Peak at the entry of The Crusader.
Estancia Club
Builder: Peak Ventures
Landscape: High Desert Designs
Photography: Jeff Zaruba

New front entry door installed in a custom wood and stain finish with metal inlay and large modern handles.
Inspiration pour une grande porte d'entrée design avec une porte double, une porte en bois clair et un plafond en bois.
Inspiration pour une grande porte d'entrée design avec une porte double, une porte en bois clair et un plafond en bois.

The open porch on the front door.
Cette photo montre une grande entrée nature avec un sol en calcaire, une porte simple, une porte blanche, un sol blanc et un plafond en bois.
Cette photo montre une grande entrée nature avec un sol en calcaire, une porte simple, une porte blanche, un sol blanc et un plafond en bois.

Exemple d'un grand hall d'entrée montagne avec un mur multicolore, sol en béton ciré, un sol gris, un plafond en bois et un mur en parement de brique.

Cette image montre un grand hall d'entrée marin avec un mur blanc, un sol en bois brun, une porte simple, une porte en bois foncé, un sol marron, un plafond en bois et du lambris de bois.

Idées déco pour une grande entrée classique avec un mur gris, parquet clair, un sol marron, un plafond en bois, un vestiaire, une porte double et une porte en bois brun.

A for-market house finished in 2021. The house sits on a narrow, hillside lot overlooking the Square below.
photography: Viktor Ramos
Cette photo montre une grande porte d'entrée nature avec un mur blanc, parquet clair, une porte simple, une porte en bois brun, un sol marron et un plafond en bois.
Cette photo montre une grande porte d'entrée nature avec un mur blanc, parquet clair, une porte simple, une porte en bois brun, un sol marron et un plafond en bois.

Cette image montre une grande porte d'entrée design en bois avec un mur blanc, une porte simple, une porte en bois brun et un plafond en bois.

Exemple d'un grand hall d'entrée rétro avec un mur gris, parquet clair, une porte simple, une porte en bois foncé et un plafond en bois.

The entrance was transformed into a bright and welcoming space where original wood panelling and lead windows really make an impact.
Aménagement d'une grande entrée éclectique avec un couloir, un mur rose, parquet clair, une porte double, une porte en bois foncé, un sol beige, un plafond en bois et du lambris.
Aménagement d'une grande entrée éclectique avec un couloir, un mur rose, parquet clair, une porte double, une porte en bois foncé, un sol beige, un plafond en bois et du lambris.
Idées déco de grandes entrées avec un plafond en bois
1