Idées déco de grandes entrées avec un sol en bois brun
Trier par :
Budget
Trier par:Populaires du jour
1 - 20 sur 5 144 photos
1 sur 3

Cette image montre un grand hall d'entrée design avec un mur blanc, un sol en bois brun, une porte double, une porte blanche et un sol marron.

Exemple d'un grand hall d'entrée nature avec un mur gris, un sol en bois brun, une porte double, une porte en bois foncé, un sol marron et du lambris.
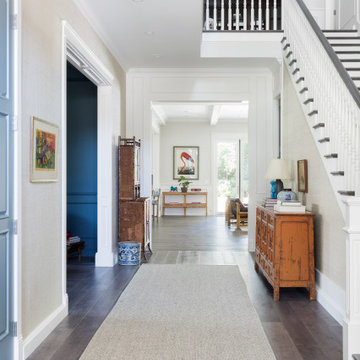
Idée de décoration pour un grand hall d'entrée bohème avec un mur beige, un sol en bois brun, un sol marron et du papier peint.
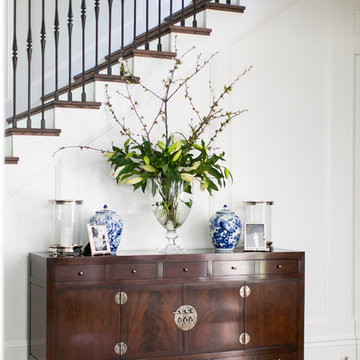
Cette image montre une grande porte d'entrée méditerranéenne avec un mur blanc, un sol en bois brun, une porte simple, une porte en bois foncé et un sol marron.
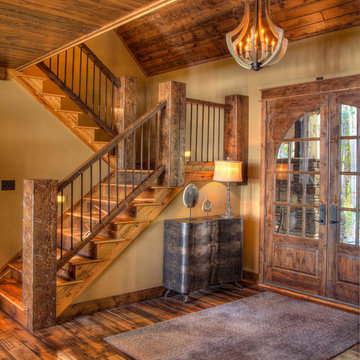
Idées déco pour un grand hall d'entrée montagne avec un mur beige, un sol en bois brun, une porte double, une porte en bois brun et un sol marron.
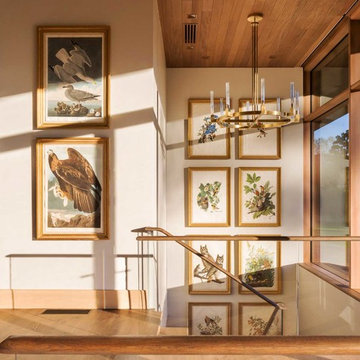
Photo: Durston Saylor
Inspiration pour un grand hall d'entrée chalet avec un mur blanc, un sol en bois brun, une porte simple et une porte en verre.
Inspiration pour un grand hall d'entrée chalet avec un mur blanc, un sol en bois brun, une porte simple et une porte en verre.

The yellow front door provides a welcoming touch to the covered porch.
Réalisation d'une grande porte d'entrée champêtre avec un mur blanc, un sol en bois brun, une porte simple, une porte jaune et un sol marron.
Réalisation d'une grande porte d'entrée champêtre avec un mur blanc, un sol en bois brun, une porte simple, une porte jaune et un sol marron.
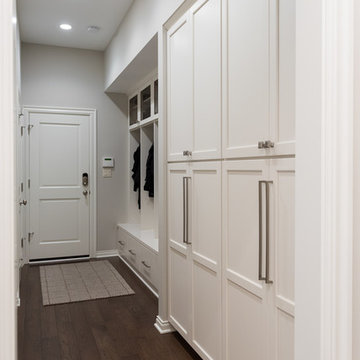
Idée de décoration pour une grande entrée tradition avec un vestiaire, un mur gris, un sol en bois brun, une porte simple, une porte blanche et un sol marron.
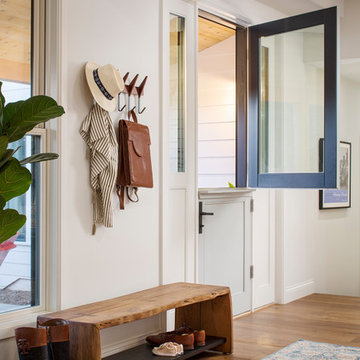
Photo courtesy of Chipper Hatter
Exemple d'un grand hall d'entrée chic avec un mur blanc, un sol en bois brun, une porte hollandaise, une porte noire et un sol marron.
Exemple d'un grand hall d'entrée chic avec un mur blanc, un sol en bois brun, une porte hollandaise, une porte noire et un sol marron.
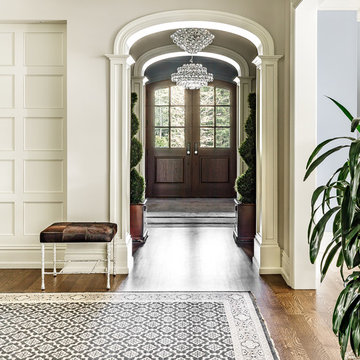
Joe Kwon Photography
Inspiration pour un grand hall d'entrée traditionnel avec un mur gris, un sol en bois brun, une porte double, une porte en bois brun et un sol marron.
Inspiration pour un grand hall d'entrée traditionnel avec un mur gris, un sol en bois brun, une porte double, une porte en bois brun et un sol marron.
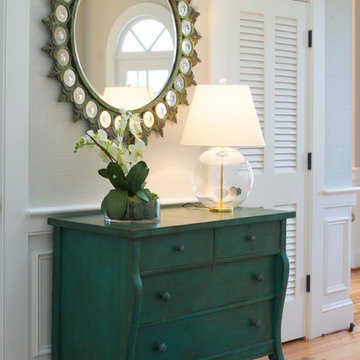
Exemple d'une grande porte d'entrée chic avec un mur beige, un sol en bois brun, une porte simple, une porte marron et un sol marron.

Tim Stone
Idée de décoration pour un grand hall d'entrée tradition avec un mur beige, un sol en bois brun, une porte pivot et une porte en bois brun.
Idée de décoration pour un grand hall d'entrée tradition avec un mur beige, un sol en bois brun, une porte pivot et une porte en bois brun.

These clients came to my office looking for an architect who could design their "empty nest" home that would be the focus of their soon to be extended family. A place where the kids and grand kids would want to hang out: with a pool, open family room/ kitchen, garden; but also one-story so there wouldn't be any unnecessary stairs to climb. They wanted the design to feel like "old Pasadena" with the coziness and attention to detail that the era embraced. My sensibilities led me to recall the wonderful classic mansions of San Marino, so I designed a manor house clad in trim Bluestone with a steep French slate roof and clean white entry, eave and dormer moldings that would blend organically with the future hardscape plan and thoughtfully landscaped grounds.
The site was a deep, flat lot that had been half of the old Joan Crawford estate; the part that had an abandoned swimming pool and small cabana. I envisioned a pavilion filled with natural light set in a beautifully planted park with garden views from all sides. Having a one-story house allowed for tall and interesting shaped ceilings that carved into the sheer angles of the roof. The most private area of the house would be the central loggia with skylights ensconced in a deep woodwork lattice grid and would be reminiscent of the outdoor “Salas” found in early Californian homes. The family would soon gather there and enjoy warm afternoons and the wonderfully cool evening hours together.
Working with interior designer Jeffrey Hitchcock, we designed an open family room/kitchen with high dark wood beamed ceilings, dormer windows for daylight, custom raised panel cabinetry, granite counters and a textured glass tile splash. Natural light and gentle breezes flow through the many French doors and windows located to accommodate not only the garden views, but the prevailing sun and wind as well. The graceful living room features a dramatic vaulted white painted wood ceiling and grand fireplace flanked by generous double hung French windows and elegant drapery. A deeply cased opening draws one into the wainscot paneled dining room that is highlighted by hand painted scenic wallpaper and a barrel vaulted ceiling. The walnut paneled library opens up to reveal the waterfall feature in the back garden. Equally picturesque and restful is the view from the rotunda in the master bedroom suite.
Architect: Ward Jewell Architect, AIA
Interior Design: Jeffrey Hitchcock Enterprises
Contractor: Synergy General Contractors, Inc.
Landscape Design: LZ Design Group, Inc.
Photography: Laura Hull
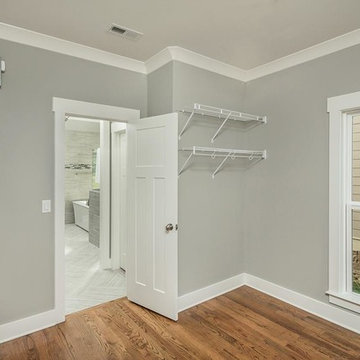
Inspiration pour une grande entrée traditionnelle avec un vestiaire, un mur gris, un sol en bois brun, une porte simple et une porte blanche.

Installation of pre-made mudroom cabinets and seating,
Idées déco pour une grande entrée campagne avec un sol en bois brun, un vestiaire, un mur gris et un sol marron.
Idées déco pour une grande entrée campagne avec un sol en bois brun, un vestiaire, un mur gris et un sol marron.

Custom designed "cubbies" insure that the Mud Room stays neat & tidy.
Robert Benson Photography
Inspiration pour une grande entrée rustique avec un vestiaire, un mur gris, une porte simple, un sol en bois brun et une porte blanche.
Inspiration pour une grande entrée rustique avec un vestiaire, un mur gris, une porte simple, un sol en bois brun et une porte blanche.
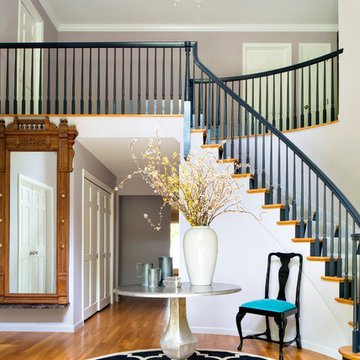
Using a bold Indoor/Outdoor area rug in the entrance foyer is a perfect example illustrating that you do not have to sacrifice practicality for high-design. The silver table from Z Galleries adds a touch of elegance as well as serving as a practical surface to place keys, bags, etc. Bannister, railings and stair risers painted "almost" black" and cause you to gaze up to the chandelier. Wide crown molding was installed and painted in high gloss to contrast with the sophisticated gray-mauve color that was painted on the walls. Photography: Adam Macchia
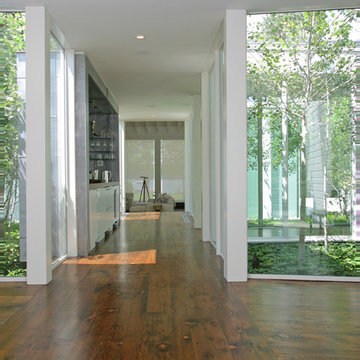
Exemple d'une grande entrée tendance avec un mur blanc, un sol en bois brun, un couloir, une porte simple et une porte en bois foncé.
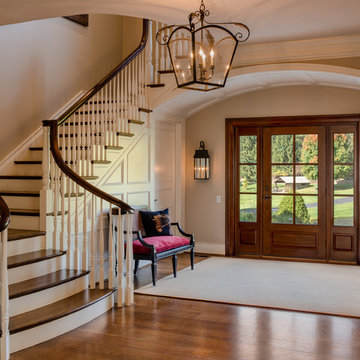
Angle Eye Photography
Cette photo montre un grand hall d'entrée chic avec un mur beige, un sol en bois brun, une porte en bois foncé et une porte simple.
Cette photo montre un grand hall d'entrée chic avec un mur beige, un sol en bois brun, une porte en bois foncé et une porte simple.

Idées déco pour un grand hall d'entrée classique avec un mur beige, un sol en bois brun et un sol marron.
Idées déco de grandes entrées avec un sol en bois brun
1