Idées déco de grandes entrées avec un sol gris
Trier par :
Budget
Trier par:Populaires du jour
1 - 20 sur 2 555 photos
1 sur 3

Tiphaine Thomas
Idées déco pour un grand hall d'entrée contemporain avec un mur jaune, sol en béton ciré, une porte simple, une porte jaune et un sol gris.
Idées déco pour un grand hall d'entrée contemporain avec un mur jaune, sol en béton ciré, une porte simple, une porte jaune et un sol gris.
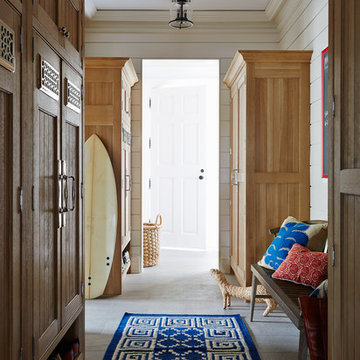
Lucas Allen
Cette photo montre une grande entrée bord de mer avec un vestiaire, un mur beige et un sol gris.
Cette photo montre une grande entrée bord de mer avec un vestiaire, un mur beige et un sol gris.

Réalisation d'une grande entrée minimaliste en bois avec un couloir, un sol en carrelage de porcelaine, une porte pivot, une porte en bois foncé et un sol gris.
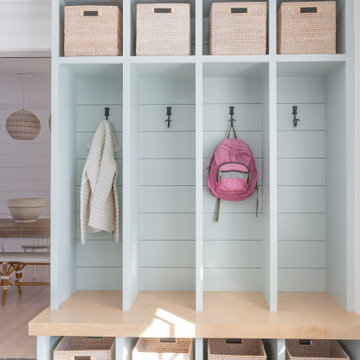
Aménagement d'une grande entrée bord de mer avec un vestiaire, un sol en ardoise et un sol gris.

standing seam metal roof
Idée de décoration pour un grand hall d'entrée minimaliste avec un mur blanc, un sol en calcaire, une porte double, une porte métallisée et un sol gris.
Idée de décoration pour un grand hall d'entrée minimaliste avec un mur blanc, un sol en calcaire, une porte double, une porte métallisée et un sol gris.

A custom dog grooming station and mudroom. Photography by Aaron Usher III.
Cette photo montre une grande entrée chic avec un vestiaire, un mur gris, un sol en ardoise, un sol gris et un plafond voûté.
Cette photo montre une grande entrée chic avec un vestiaire, un mur gris, un sol en ardoise, un sol gris et un plafond voûté.

Dallas & Harris Photography
Réalisation d'une grande porte d'entrée design avec un mur blanc, un sol en carrelage de porcelaine, une porte pivot, une porte en bois brun et un sol gris.
Réalisation d'une grande porte d'entrée design avec un mur blanc, un sol en carrelage de porcelaine, une porte pivot, une porte en bois brun et un sol gris.

Exemple d'une grande entrée industrielle avec un couloir, un mur gris, un sol en carrelage de céramique, une porte simple, une porte en bois brun et un sol gris.

Aménagement d'une grande porte d'entrée moderne avec une porte en bois brun, un mur blanc, sol en béton ciré, une porte pivot et un sol gris.
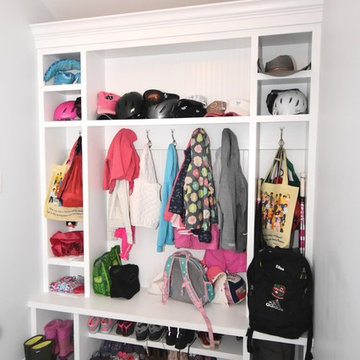
Exemple d'une grande entrée chic avec un vestiaire, un mur gris, un sol en carrelage de porcelaine et un sol gris.

Cette image montre un grand hall d'entrée design avec un mur blanc, sol en béton ciré, une porte simple, une porte en bois brun et un sol gris.
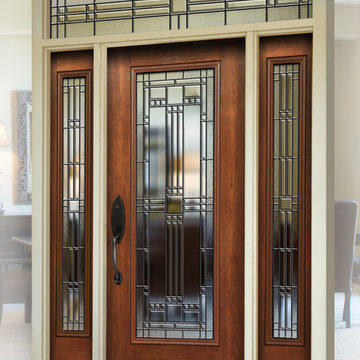
Stunning glass front door. Signet 460LEH fiberglass entry door with 160LEH Sidelites and 612/613LEH Transom. Shown in Cherry Woodgrain with Toffee stain.
Photo by ProVia.com

Mediterranean door on exterior of home in South Bay California
Custom Design & Construction
Réalisation d'une grande entrée méditerranéenne avec une porte simple, une porte bleue, un mur beige, sol en béton ciré et un sol gris.
Réalisation d'une grande entrée méditerranéenne avec une porte simple, une porte bleue, un mur beige, sol en béton ciré et un sol gris.
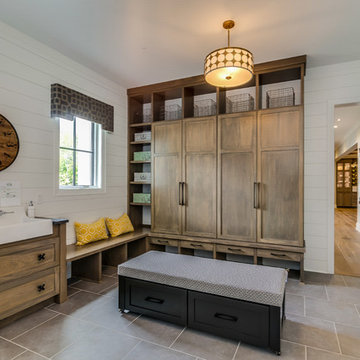
Idées déco pour une grande entrée campagne avec un vestiaire, un mur gris, un sol en carrelage de porcelaine, une porte simple, une porte blanche et un sol gris.
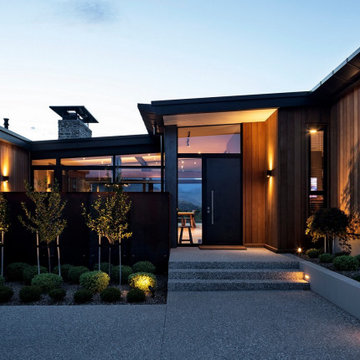
Aménagement d'une grande porte d'entrée campagne avec un mur gris, sol en béton ciré, une porte pivot, une porte noire, un sol gris et du lambris de bois.

The doorway to the beautiful backyard in the lower level was designed with a small, but very handy staging area to accommodate the transition from indoors to out. This custom home was designed and built by Meadowlark Design+Build in Ann Arbor, Michigan. Photography by Joshua Caldwell.

Black onyx rod railing brings the future to this home in Westhampton, New York.
.
The owners of this home in Westhampton, New York chose to install a switchback floating staircase to transition from one floor to another. They used our jet black onyx rod railing paired it with a black powder coated stringer. Wooden handrail and thick stair treads keeps the look warm and inviting. The beautiful thin lines of rods run up the stairs and along the balcony, creating security and modernity all at once.
.
Outside, the owners used the same black rods paired with surface mount posts and aluminum handrail to secure their balcony. It’s a cohesive, contemporary look that will last for years to come.
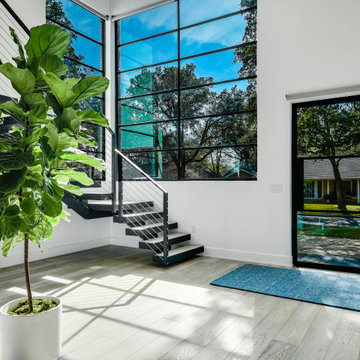
Réalisation d'un grand hall d'entrée minimaliste avec un mur blanc, parquet clair, une porte pivot, une porte noire et un sol gris.

Modern pivot door is centerpiece of the entry experience.
Cette image montre une grande porte d'entrée design avec un mur blanc, sol en béton ciré, une porte pivot, une porte en verre et un sol gris.
Cette image montre une grande porte d'entrée design avec un mur blanc, sol en béton ciré, une porte pivot, une porte en verre et un sol gris.

This stunning foyer is part of a whole house design and renovation by Haven Design and Construction. The 22' ceilings feature a sparkling glass chandelier by Currey and Company. The custom drapery accents the dramatic height of the space and hangs gracefully on a custom curved drapery rod, a comfortable bench overlooks the stunning pool and lushly landscaped yard outside. Glass entry doors by La Cantina provide an impressive entrance, while custom shell and marble niches flank the entryway. Through the arched doorway to the left is the hallway to the study and master suite, while the right arch frames the entry to the luxurious dining room and bar area.
Idées déco de grandes entrées avec un sol gris
1