Idées déco de grandes entrées bleues
Trier par :
Budget
Trier par:Populaires du jour
1 - 20 sur 979 photos
1 sur 3

Cette image montre une grande entrée design avec sol en béton ciré, une porte simple, un couloir, une porte blanche, un sol gris et un mur blanc.
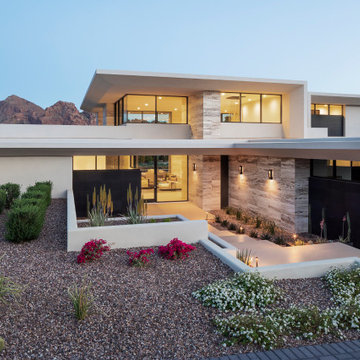
White plaster overhangs were paired with travertine massing components that provide contrast and anchor the structure to the site.
Project Details // Razor's Edge
Paradise Valley, Arizona
Architecture: Drewett Works
Builder: Bedbrock Developers
Interior design: Holly Wright Design
Landscape: Bedbrock Developers
Photography: Jeff Zaruba
Travertine walls: Cactus Stone
https://www.drewettworks.com/razors-edge/
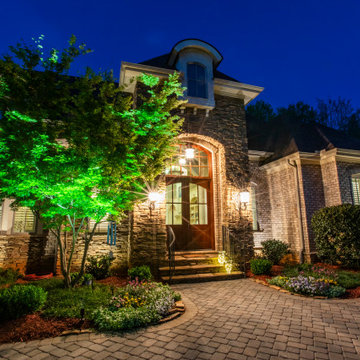
As you get closer to the front door, the intensity of the green in the Japanese Maple's leaves catch your attention. The façade illumination highlights the craftsmanship and architectural details of the home. The planting beds with seasonal flowers on each side bring color and texture.

Cette image montre un grand hall d'entrée traditionnel avec un mur beige, un sol en carrelage de porcelaine et un sol beige.
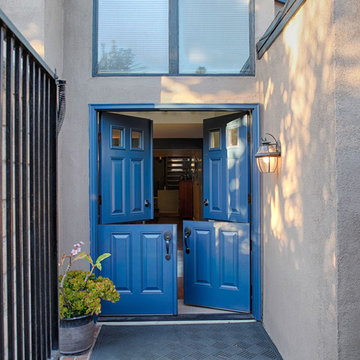
6 panel blue Dutch double doors. Huntington Beach, CA.
Idées déco pour une grande porte d'entrée classique avec un mur marron, une porte hollandaise et une porte bleue.
Idées déco pour une grande porte d'entrée classique avec un mur marron, une porte hollandaise et une porte bleue.
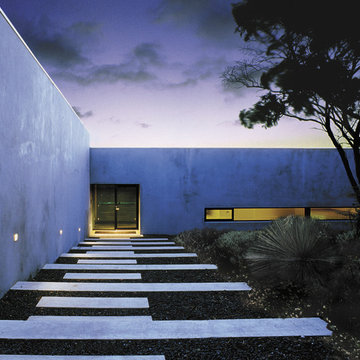
Photography by Ashley Jones-Evans
Réalisation d'une grande porte d'entrée minimaliste avec sol en béton ciré et une porte simple.
Réalisation d'une grande porte d'entrée minimaliste avec sol en béton ciré et une porte simple.
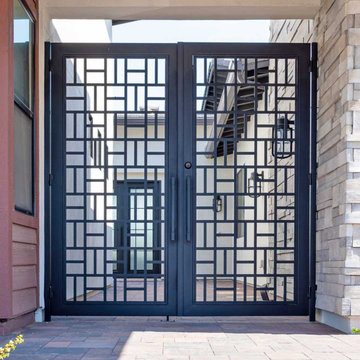
Every Iron & Wood Gate from First Impression Ironworks is designed to provide security and beauty to your home, and is always custom built to your home’s specifications. Each gate is made in Arizona from the highest quality materials sourced here in the U.S.A., using only 100% American steel. Each Iron Gate is crafted from the most robust steel and gate posts available, as well as a standard 10” steel latch and lock guard, name brand Kwikset or Schlage hardware is always included, and customization is available for whatever needs fit your home best. Our product line includes a customizable array of steel plate gates, iron and wood gates, wrought iron and glass, or timeless iron and redwood gates. You can choose your Iron Gate from a variety of styles such as Contemporary, Traditional and Tuscan, and with additional options such as arches or digital locks. Our design consultants are here to help – let us know how we can create a one-of-a-kind Iron Gate for your home today!
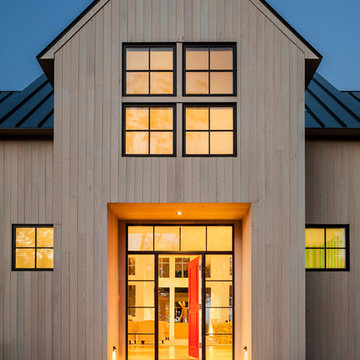
Detail of front door. Jeff Wolfram, photography
Exemple d'une grande porte d'entrée nature avec une porte simple et une porte rouge.
Exemple d'une grande porte d'entrée nature avec une porte simple et une porte rouge.

Picture Perfect Home
Inspiration pour une grande entrée traditionnelle avec un vestiaire, un mur gris, un sol en carrelage de céramique et un sol noir.
Inspiration pour une grande entrée traditionnelle avec un vestiaire, un mur gris, un sol en carrelage de céramique et un sol noir.

Mike Irby Photography
Idées déco pour un grand hall d'entrée classique avec un mur gris et un sol en bois brun.
Idées déco pour un grand hall d'entrée classique avec un mur gris et un sol en bois brun.
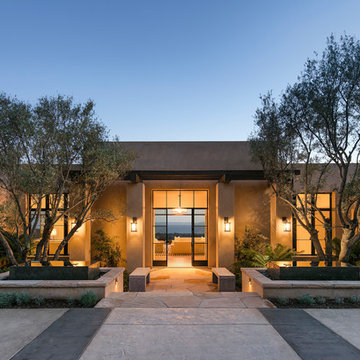
Jim Bartsch
Idée de décoration pour une grande porte d'entrée design avec un mur beige, un sol en bois brun, une porte simple et une porte en verre.
Idée de décoration pour une grande porte d'entrée design avec un mur beige, un sol en bois brun, une porte simple et une porte en verre.
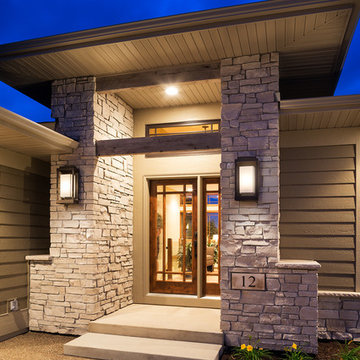
Landmark Photography
Exemple d'une grande porte d'entrée tendance avec une porte simple et une porte en verre.
Exemple d'une grande porte d'entrée tendance avec une porte simple et une porte en verre.
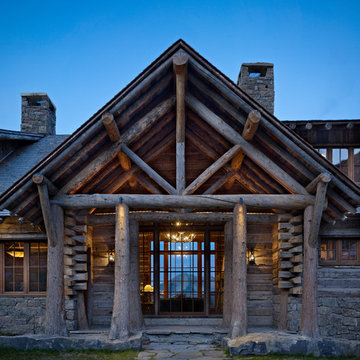
MillerRoodell Architects // Benjamin Benschneider Photography
Cette photo montre une grande porte d'entrée montagne.
Cette photo montre une grande porte d'entrée montagne.
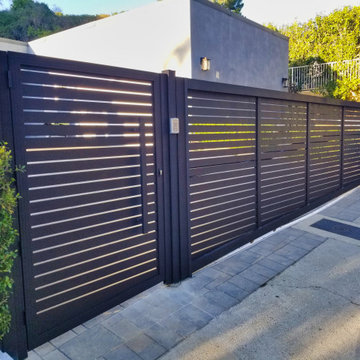
Modern home is now framed with beauty and brought to a higher level of security. Our low-maintenance fences and gates are powder-coated as well.
Réalisation d'une grande entrée design.
Réalisation d'une grande entrée design.
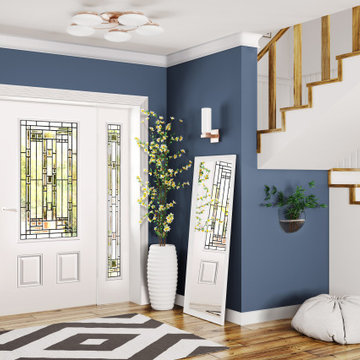
Transitional homes are a mix of traditional and contemporary, helping you to create a fun personality for your space with bold colors and clean lines. The casing, crown, and baseboard moulding stand out against this blue wall and the white Belleville door with Naples glass is a beautiful addition to add artful detail.
Door: BLS-404-366-2
Sidelite: SIA151-366
Crown: 444MUL-3
Baseboard: 372MUL-5
Casing: 158MUL-4
Visit us at: www.elandelwoodproducts.com
(©Vadim Andrushchenko/AdobeStock)
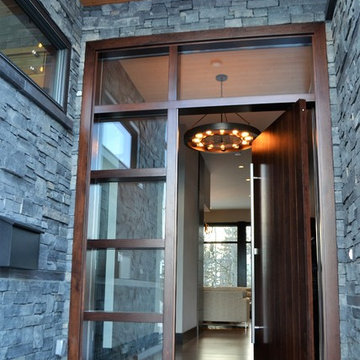
Idées déco pour un grand hall d'entrée contemporain avec un mur blanc, un sol en bois brun, un sol marron, une porte simple et une porte en bois foncé.
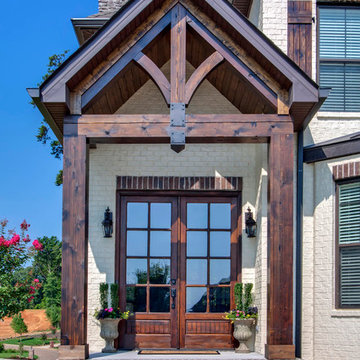
Aménagement d'une grande porte d'entrée classique avec une porte double et une porte en bois brun.

Exemple d'une grande porte d'entrée rétro avec un mur blanc, un sol en brique, une porte double, une porte bleue, un sol rouge et un plafond voûté.
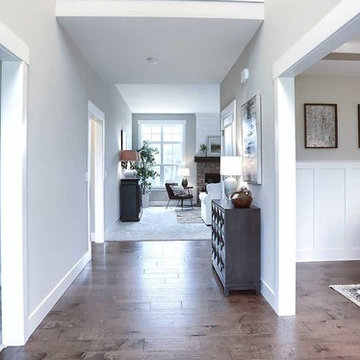
This 2-story home with inviting front porch includes a 3-car garage and mudroom entry complete with convenient built-in lockers. Stylish hardwood flooring in the foyer extends to the dining room, kitchen, and breakfast area. To the front of the home a formal living room is adjacent to the dining room with elegant tray ceiling and craftsman style wainscoting and chair rail. A butler’s pantry off of the dining area leads to the kitchen and breakfast area. The well-appointed kitchen features quartz countertops with tile backsplash, stainless steel appliances, attractive cabinetry and a spacious pantry. The sunny breakfast area provides access to the deck and back yard via sliding glass doors. The great room is open to the breakfast area and kitchen and includes a gas fireplace featuring stone surround and shiplap detail. Also on the 1st floor is a study with coffered ceiling. The 2nd floor boasts a spacious raised rec room and a convenient laundry room in addition to 4 bedrooms and 3 full baths. The owner’s suite with tray ceiling in the bedroom, includes a private bathroom with tray ceiling, quartz vanity tops, a freestanding tub, and a 5’ tile shower.
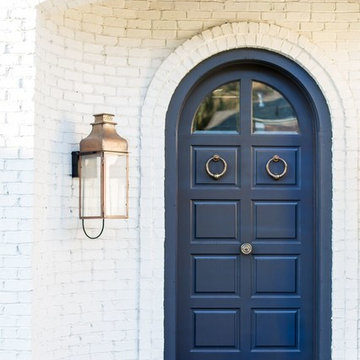
Front Entry Door for the 'Lausanne'; Lindsay Salazar Photography
Cette photo montre un grand hall d'entrée chic avec un mur blanc, un sol en calcaire, une porte simple et une porte bleue.
Cette photo montre un grand hall d'entrée chic avec un mur blanc, un sol en calcaire, une porte simple et une porte bleue.
Idées déco de grandes entrées bleues
1