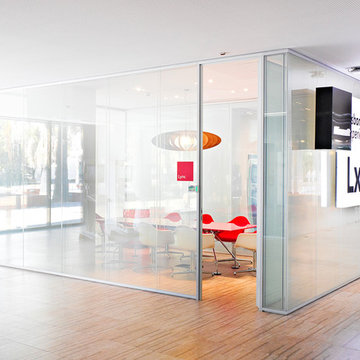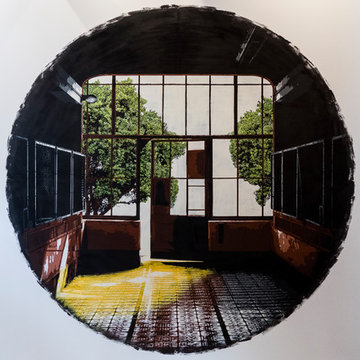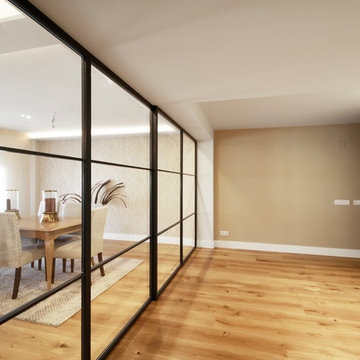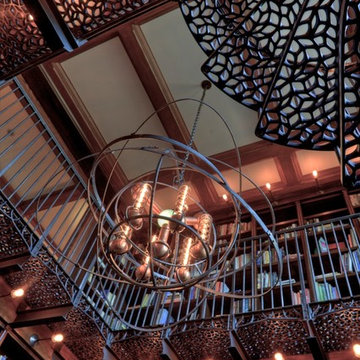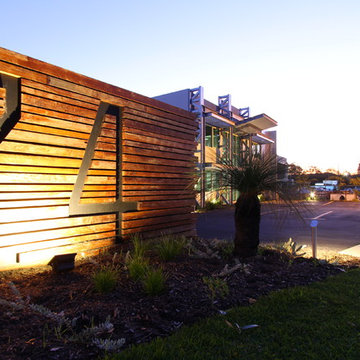Idées déco de grandes entrées industrielles
Trier par :
Budget
Trier par:Populaires du jour
81 - 100 sur 218 photos
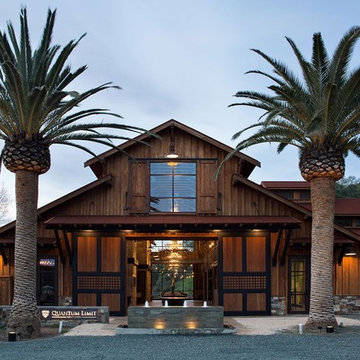
Cette photo montre une grande porte d'entrée industrielle avec sol en béton ciré, une porte double et une porte en bois brun.
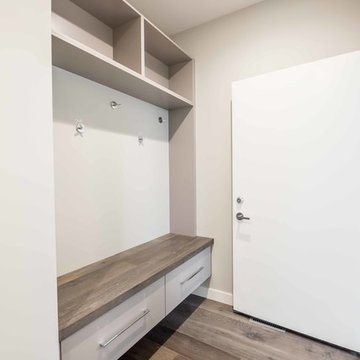
Garage entry with custom built in lockers
Idée de décoration pour une grande entrée urbaine avec un vestiaire, un mur gris, un sol en bois brun, une porte simple et une porte blanche.
Idée de décoration pour une grande entrée urbaine avec un vestiaire, un mur gris, un sol en bois brun, une porte simple et une porte blanche.
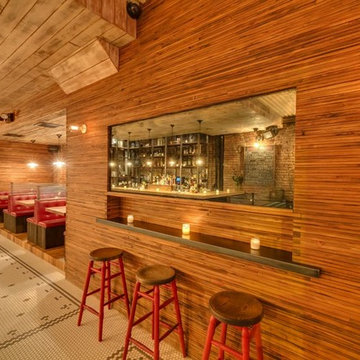
Entry view w/ seating & recessed drink rail
Cette image montre une grande entrée urbaine avec un sol en carrelage de céramique et un sol blanc.
Cette image montre une grande entrée urbaine avec un sol en carrelage de céramique et un sol blanc.
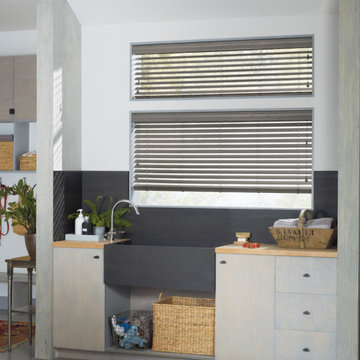
Idée de décoration pour une grande entrée urbaine avec un vestiaire, un mur blanc, sol en béton ciré et un sol gris.
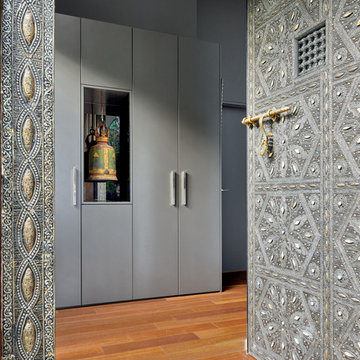
Idée de décoration pour une grande porte d'entrée urbaine avec un mur gris, un sol en bois brun, une porte simple, une porte métallisée et un sol marron.
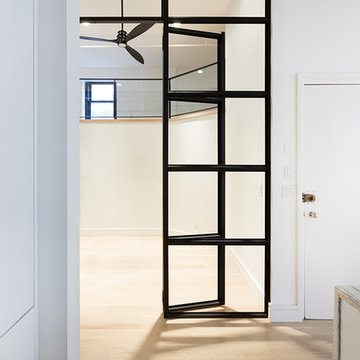
This renovated SoHo loft features bright white paints, high ceilings, exposed steel windows, and natural lighting.
Exemple d'une grande porte d'entrée industrielle avec un mur blanc, parquet clair, une porte simple et une porte blanche.
Exemple d'une grande porte d'entrée industrielle avec un mur blanc, parquet clair, une porte simple et une porte blanche.
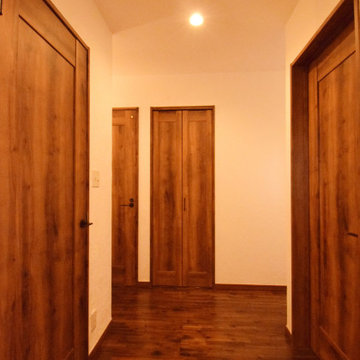
Inspiration pour une grande entrée urbaine avec un couloir, un mur blanc, parquet foncé, une porte simple, une porte en bois foncé et un sol marron.
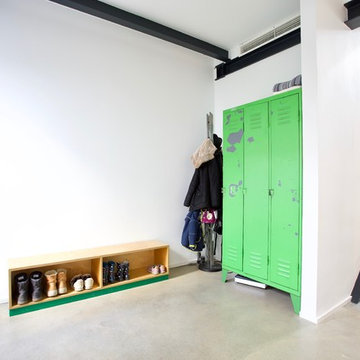
Cette photo montre une grande entrée industrielle avec un mur blanc, sol en béton ciré et un sol gris.
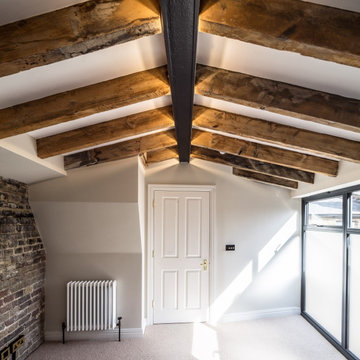
Brandler London were employed to carry out the conversion of an old hop warehouse in Southwark Bridge Road. The works involved a complete demolition of the interior with removal of unstable floors, roof and additional structural support being installed. The structural works included the installation of new structural floors, including an additional one, and new staircases of various types throughout. A new roof was also installed to the structure. The project also included the replacement of all existing MEP (mechanical, electrical & plumbing), fire detection and alarm systems and IT installations. New boiler and heating systems were installed as well as electrical cabling, mains distribution and sub-distribution boards throughout. The fit out decorative flooring, ceilings, walls and lighting as well as complete decoration throughout. The existing windows were kept in place but were repaired and renovated prior to the installation of an additional double glazing system behind them. A roof garden complete with decking and a glass and steel balustrade system and including planting, a hot tub and furniture. The project was completed within nine months from the commencement of works on site.
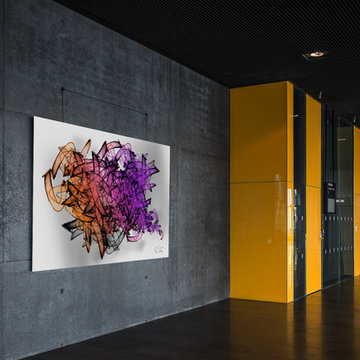
These works are interpretations of the visible and invisible patterns which influence our values, beliefs and actions. They expose the layers to life and experience; along with the multitude of connections which make them up. Pieces are created using components from photographs and improvising to manipulate their forms and color. Each piece takes on a new whole, representative of the different paradigms and frameworks from which one can operate.
Metallic print face mounted under a sleek and modern ¼” acrylic glass. Art arrives ready to hang and floats ¾” off the wall.
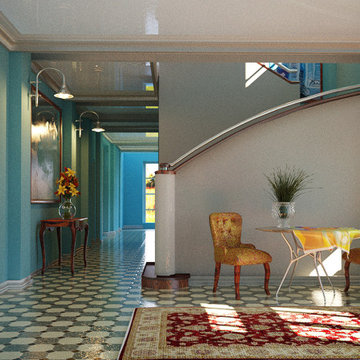
Предпроектное предложение жилого дома частного типа. Для семьи в 4-5 человек. 1 этаж- гостиная с камином, столовая, бильярдная, кухня, узлы.2-й-3 спальни ,кабинет,гардеробная.1 гостевая. с/у. Мансардный этаж -студия с кухней и с /у ,кабинетом. Подвал-гараж на 2 автомобиля. Проект навеян по традициям западно-европейской архитектуры ,30-х годов.(Профессор Бруно Пауль . Берлин)
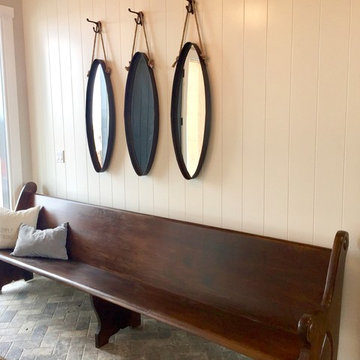
Front Entryway.
Inspiration pour un grand hall d'entrée urbain avec un mur blanc, un sol en carrelage de céramique et un sol gris.
Inspiration pour un grand hall d'entrée urbain avec un mur blanc, un sol en carrelage de céramique et un sol gris.
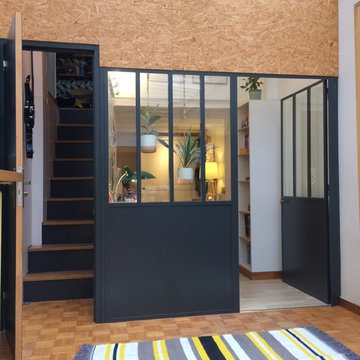
Avant, il n'y avait qu'une seule entrée pour desservir les deux chambres d'adolescents. A présent celles-ci sont indépendantes l'une de l'autre. A gauche on a récupéré l'escalier d'origine pour l'accès de la chambre située en étage et à droite on a avancé la porte vitrée initiale afin d'agrandir la chambre du bas et de s'aligner sur la porte de l'escalier. La structure de la nouvelle cloison de façade a été réalisé en bois et en panneaux d'OSB (Oriented Strand Board).
Crédits de la photo : Mojo Home
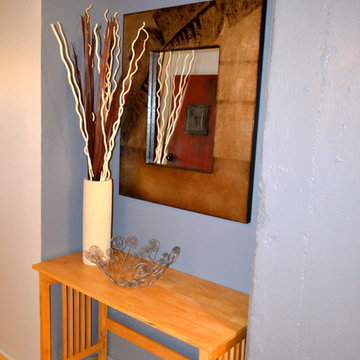
Embur Interiors - Shannon Matteson
Real Estate Staging Expert & Design Consultant
Cette photo montre une grande entrée industrielle avec un couloir et un mur gris.
Cette photo montre une grande entrée industrielle avec un couloir et un mur gris.
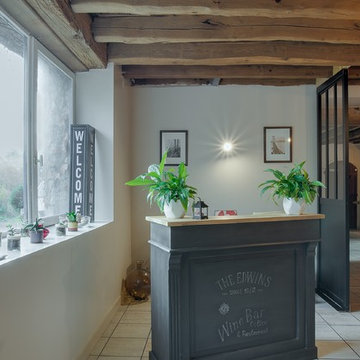
Espace d'accueil du restaurant avec un comptoir en bois en noir et naturel.
Photos : Georges Adeler
Idée de décoration pour un grand hall d'entrée urbain avec un mur beige, une porte simple, une porte grise et un sol beige.
Idée de décoration pour un grand hall d'entrée urbain avec un mur beige, une porte simple, une porte grise et un sol beige.
Idées déco de grandes entrées industrielles
5
