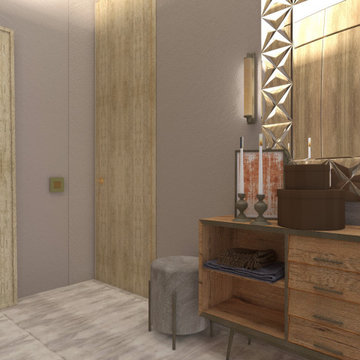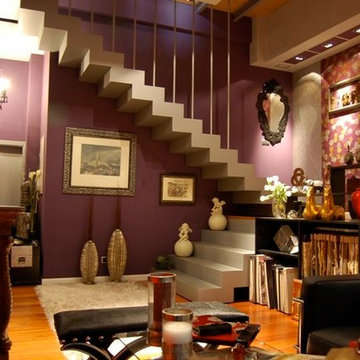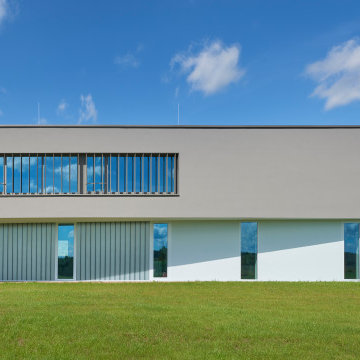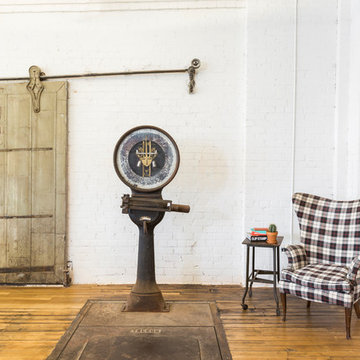Idées déco de grandes entrées industrielles
Trier par :
Budget
Trier par:Populaires du jour
161 - 180 sur 218 photos
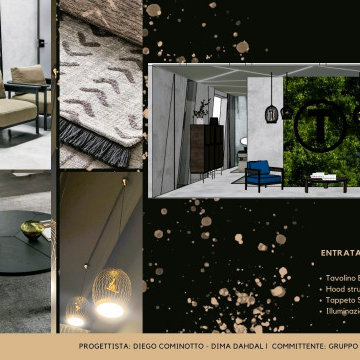
THE ENTRANCE OF THE BOOTH
Réalisation d'un grand hall d'entrée urbain avec un sol gris et un plafond en papier peint.
Réalisation d'un grand hall d'entrée urbain avec un sol gris et un plafond en papier peint.
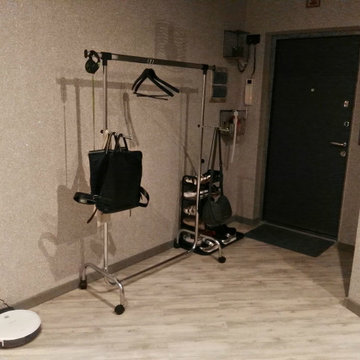
Cette photo montre un grand hall d'entrée industriel avec mur métallisé, un sol en vinyl, une porte grise et un sol gris.
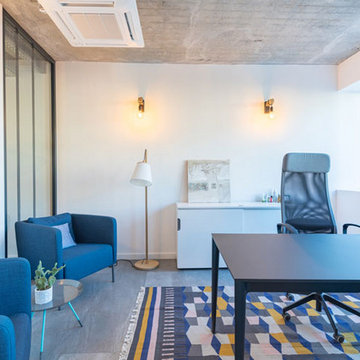
Bureau principal qui donne sur l'open space qui peut se fermer lors de rendez-vous clients. Deux fauteuils bleus servent à faire patienter les invités. Un tapis aux formes géométriques donne du dynamisme à ce grand bureau. Appliques en bois, fauteuils bleus Ikea, tapis bleu/jaune/rose, chaise de bureau à roulettes, bureau métal noir, table basse ronde grise et bleu ciel, commode mMlm Ikea, lampadaire bois et blanc, verrière métal noir.
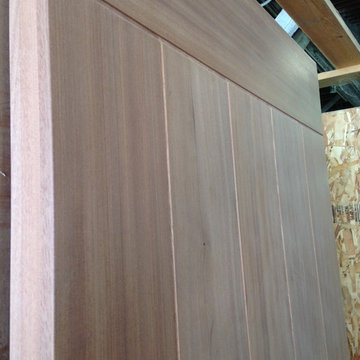
Sapele mahogany vertical plank door.
Cette image montre une grande porte d'entrée urbaine avec une porte simple et une porte en bois foncé.
Cette image montre une grande porte d'entrée urbaine avec une porte simple et une porte en bois foncé.
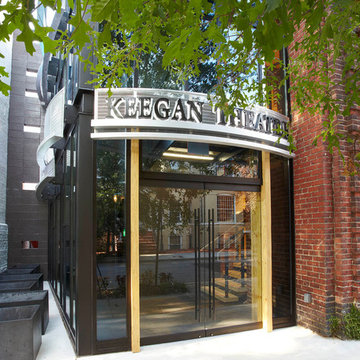
Exemple d'un grand hall d'entrée industriel avec un mur rouge, parquet clair, une porte simple, une porte en verre et un sol marron.
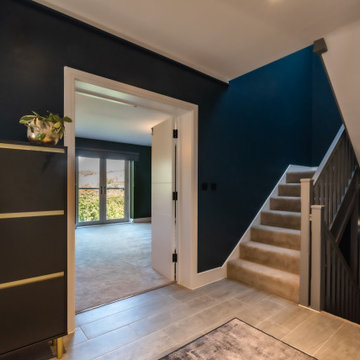
This project features a stunning Pentland Homes property in the Lydden Hills. The client wanted an industrial style design which was cosy and homely. It was a pleasure to work with Art Republic on this project who tailored a bespoke collection of contemporary artwork for my client. These pieces have provided a fantastic focal point for each room and combined with Farrow and Ball paint work and carefully selected decor throughout, this design really hits the brief.
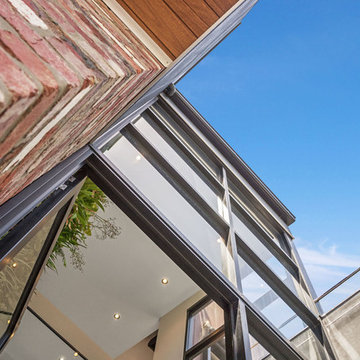
Welcome.
The double storey entry glazing provides a passive street aspect to the unique finishes that lie within. A custom black tile and fabricated black metal staircase continue the industrial style from the exterior of the residence. Reclaimed Messmate Australian hardwood wraps around a floating walk bridge connecting the east & west wing of the home.
The area features; polished concrete, matte black tiles/steel, 6meter vertical garden & recycled brick feature wall.
Builder: MADE - Architectural Constructions
Design: Space Design Architectural (SDA)
Photo: Phil Stefans Photography
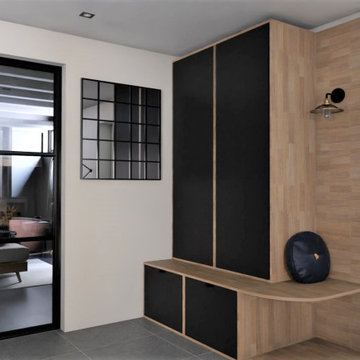
J'ai travaillée uniquement à distance sur ce projet
Mes clients m'ont envoyées les plans de leur maison, située au Pays Basque ainsi que des photos
Ils ont choisi l'ambiance souhaitée sur les planches de style que je leur ai proposées, et m'ont donné la liste de leur envies, contraintes ect..
Je leur ai préparé un dossier de visuels 3D afin qu'ils puissent se projeter dans leur nouvelle maison, et que cela puisse les aider sur la mise en œuvre des travaux, car ils vont tout faire seuls.
J'ai fait deux propositions de couleurs
Voici le projet réalisé en 3D version Noire:
Et la version Blanche:
Quelle version préférez vous?
Voici les photos avant projet
Vous avez un projet ? n'hésitez pas à me contactez
Jeanne Pezeril - JLDécorr
Décoratrice membre de l'UFDI
Toulouse - Montauban - Occitanie
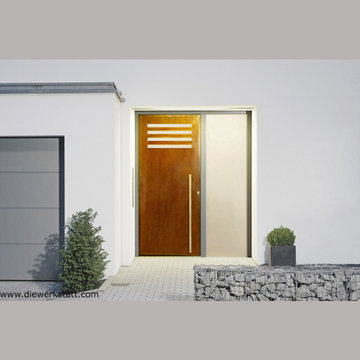
das Original - Haustür aus Cortenstahl in charakteristischer Rostoptik, bodenbündige transluzente Verglasung, Entwurf und Ausführung: die werkstatt haustürbau
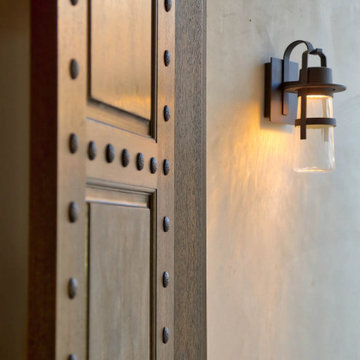
Beautiful Mahogany Door
Idée de décoration pour une grande porte d'entrée urbaine avec un sol en carrelage de céramique, une porte double et une porte en bois foncé.
Idée de décoration pour une grande porte d'entrée urbaine avec un sol en carrelage de céramique, une porte double et une porte en bois foncé.
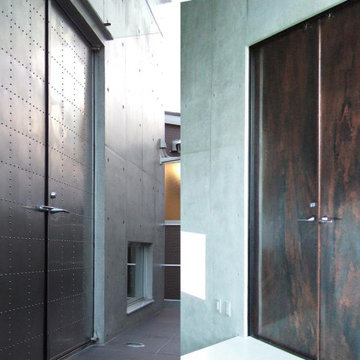
スチールドアをリノベーションして欲しいとの依頼。天井が高い、RC造の3階建てのご夫婦はアートに精通し、たくさんのアート作品を空間に配置して愉しまれている。そのような空間に相応しいエントランスドアとして、内側は酸化銅のパネル、外側はステンレスヘアラインのドアをデザイン。
Cette image montre une grande entrée urbaine.
Cette image montre une grande entrée urbaine.
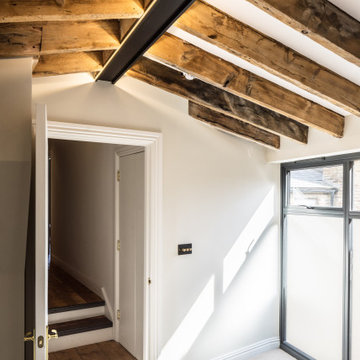
Brandler London were employed to carry out the conversion of an old hop warehouse in Southwark Bridge Road. The works involved a complete demolition of the interior with removal of unstable floors, roof and additional structural support being installed. The structural works included the installation of new structural floors, including an additional one, and new staircases of various types throughout. A new roof was also installed to the structure. The project also included the replacement of all existing MEP (mechanical, electrical & plumbing), fire detection and alarm systems and IT installations. New boiler and heating systems were installed as well as electrical cabling, mains distribution and sub-distribution boards throughout. The fit out decorative flooring, ceilings, walls and lighting as well as complete decoration throughout. The existing windows were kept in place but were repaired and renovated prior to the installation of an additional double glazing system behind them. A roof garden complete with decking and a glass and steel balustrade system and including planting, a hot tub and furniture. The project was completed within nine months from the commencement of works on site.
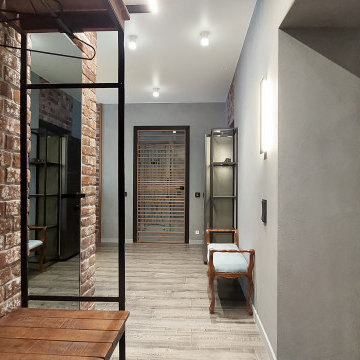
Прихожая в стиле лофт с ретро-элементами в стиле оформления. . Современное трековое освещение. Каркасная мебель.
Cette photo montre une grande entrée industrielle avec un couloir, un mur gris, un sol en bois brun, une porte simple, une porte grise, un sol marron et un mur en parement de brique.
Cette photo montre une grande entrée industrielle avec un couloir, un mur gris, un sol en bois brun, une porte simple, une porte grise, un sol marron et un mur en parement de brique.
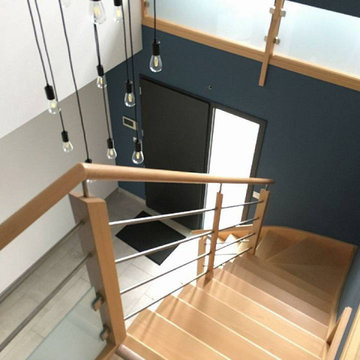
Choix de la couleur pour mettre en valeur ce beau volume.
Proposition d'un luminaire adapté au volume et au style.
Aménagement d'un grand hall d'entrée industriel avec un mur bleu.
Aménagement d'un grand hall d'entrée industriel avec un mur bleu.
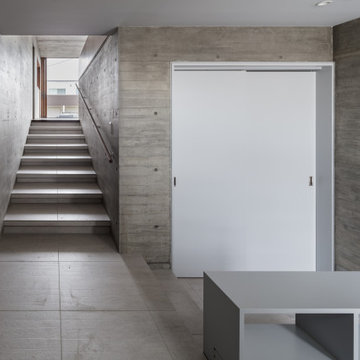
Cette photo montre une grande entrée industrielle avec un mur gris, un sol en carrelage de porcelaine, une porte simple, une porte grise et un sol gris.
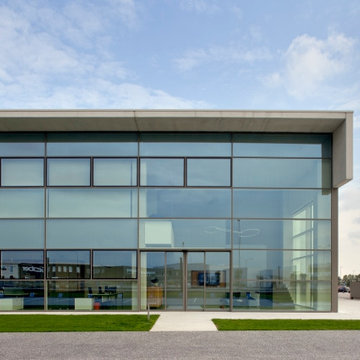
L'ingresso agli uffici
Idée de décoration pour une grande porte d'entrée urbaine avec un mur gris, sol en béton ciré, une porte coulissante, une porte en verre et un sol gris.
Idée de décoration pour une grande porte d'entrée urbaine avec un mur gris, sol en béton ciré, une porte coulissante, une porte en verre et un sol gris.
Idées déco de grandes entrées industrielles
9
