Idées déco de grandes entrées jaunes
Trier par :
Budget
Trier par:Populaires du jour
1 - 20 sur 256 photos
1 sur 3
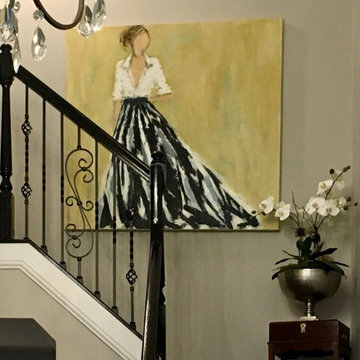
"2018", original 48x48" oil painting by Holly Irwin
Aménagement d'un grand hall d'entrée classique.
Aménagement d'un grand hall d'entrée classique.

Our clients needed more space for their family to eat, sleep, play and grow.
Expansive views of backyard activities, a larger kitchen, and an open floor plan was important for our clients in their desire for a more comfortable and functional home.
To expand the space and create an open floor plan, we moved the kitchen to the back of the house and created an addition that includes the kitchen, dining area, and living area.
A mudroom was created in the existing kitchen footprint. On the second floor, the addition made way for a true master suite with a new bathroom and walk-in closet.
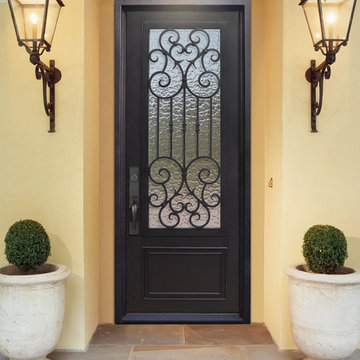
GlassCraft
Exemple d'une grande porte d'entrée méditerranéenne avec un mur beige, une porte double et une porte métallisée.
Exemple d'une grande porte d'entrée méditerranéenne avec un mur beige, une porte double et une porte métallisée.
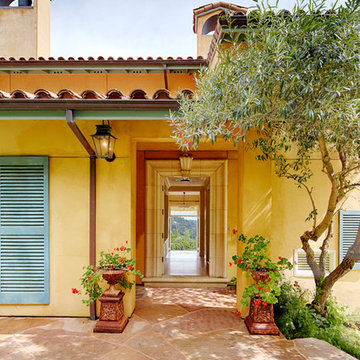
Spectacular unobstructed views of the Bay, Bridge, Alcatraz, San Francisco skyline and the rolling hills of Marin greet you from almost every window of this stunning Provençal Villa located in the acclaimed Middle Ridge neighborhood of Mill Valley. Built in 2000, this exclusive 5 bedroom, 5+ bath estate was thoughtfully designed by architect Jorge de Quesada to provide a classically elegant backdrop for today’s active lifestyle. Perfectly positioned on over half an acre with flat lawns and an award winning garden there is unmatched sense of privacy just minutes from the shops and restaurants of downtown Mill Valley.
A curved stone staircase leads from the charming entry gate to the private front lawn and on to the grand hand carved front door. A gracious formal entry and wide hall opens out to the main living spaces of the home and out to the view beyond. The Venetian plaster walls and soaring ceilings provide an open airy feeling to the living room and country chef’s kitchen, while three sets of oversized French doors lead onto the Jerusalem Limestone patios and bring in the panoramic views.
The chef’s kitchen is the focal point of the warm welcoming great room and features a range-top and double wall ovens, two dishwashers, marble counters and sinks with Waterworks fixtures. The tile backsplash behind the range pays homage to Monet’s Giverny kitchen. A fireplace offers up a cozy sitting area to lounge and watch television or curl up with a book. There is ample space for a farm table for casual dining. In addition to a well-appointed formal living room, the main level of this estate includes an office, stunning library/den with faux tortoise detailing, butler’s pantry, powder room, and a wonderful indoor/outdoor flow allowing the spectacular setting to envelop every space.
A wide staircase leads up to the four main bedrooms of home. There is a spacious master suite complete with private balcony and French doors showcasing the views. The suite features his and her baths complete with walk – in closets, and steam showers. In hers there is a sumptuous soaking tub positioned to make the most of the view. Two additional bedrooms share a bath while the third is en-suite. The laundry room features a second set of stairs leading back to the butler’s pantry, garage and outdoor areas.
The lowest level of the home includes a legal second unit complete with kitchen, spacious walk in closet, private entry and patio area. In addition to interior access to the second unit there is a spacious exercise room, the potential for a poolside kitchenette, second laundry room, and secure storage area primed to become a state of the art tasting room/wine cellar.
From the main level the spacious entertaining patio leads you out to the magnificent grounds and pool area. Designed by Steve Stucky, the gardens were featured on the 2007 Mill Valley Outdoor Art Club tour.
A level lawn leads to the focal point of the grounds; the iconic “Crags Head” outcropping favored by hikers as far back as the 19th century. The perfect place to stop for lunch and take in the spectacular view. The Century old Sonoma Olive trees and lavender plantings add a Mediterranean touch to the two lawn areas that also include an antique fountain, and a charming custom Barbara Butler playhouse.
Inspired by Provence and built to exacting standards this charming villa provides an elegant yet welcoming environment designed to meet the needs of today’s active lifestyle while staying true to its Continental roots creating a warm and inviting space ready to call home.
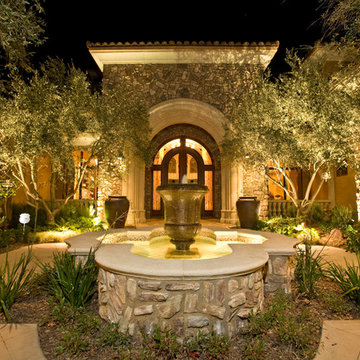
Eric was a partner with Landscape Design Specialists at the time of this project build. Landscape Design Specialists is no longer active in the industry, but Eric has moved on creating Element Construction. We design and build custom outdoor living spaces from small patios to grand and spacious properties like this. This large custom estate was designed by a Daydreams Architects and we built it.
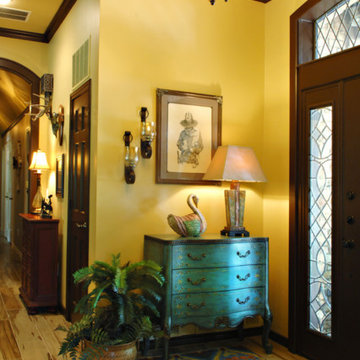
Idées déco pour un grand hall d'entrée sud-ouest américain avec un mur jaune, parquet clair, une porte simple et une porte en bois foncé.
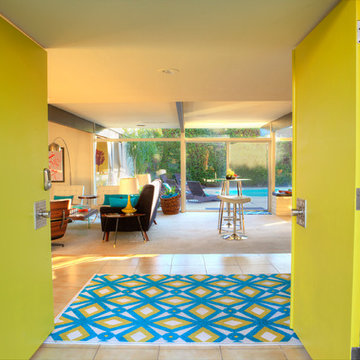
Alex Kirkwood
Idées déco pour une grande porte d'entrée rétro avec un mur blanc, une porte double et une porte verte.
Idées déco pour une grande porte d'entrée rétro avec un mur blanc, une porte double et une porte verte.
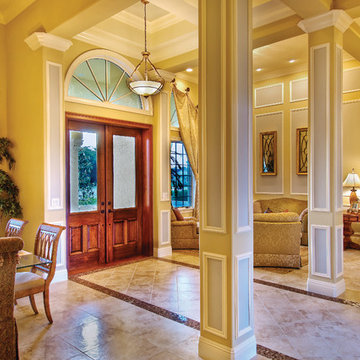
Dining Room. The Sater Design Collection's luxury, Mediterranean home plan "Caprina" (Plan #8052). saterdesign.com
Aménagement d'une grande porte d'entrée méditerranéenne avec un mur beige, un sol en carrelage de céramique, une porte double et une porte en bois foncé.
Aménagement d'une grande porte d'entrée méditerranéenne avec un mur beige, un sol en carrelage de céramique, une porte double et une porte en bois foncé.
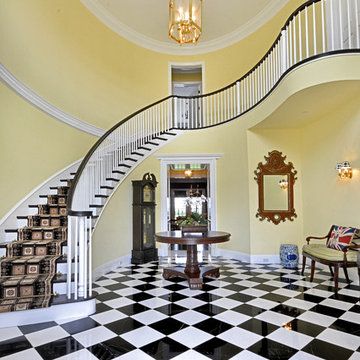
Réalisation d'un grand hall d'entrée tradition avec un mur jaune, un sol en marbre, une porte simple et une porte noire.
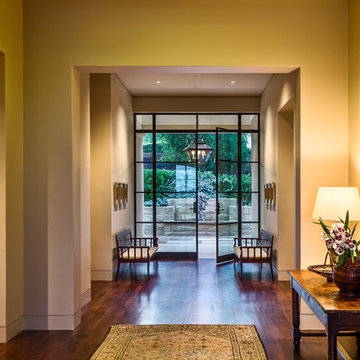
Ciro Coelho
Idées déco pour une grande porte d'entrée moderne avec un sol en bois brun, une porte double et une porte en verre.
Idées déco pour une grande porte d'entrée moderne avec un sol en bois brun, une porte double et une porte en verre.
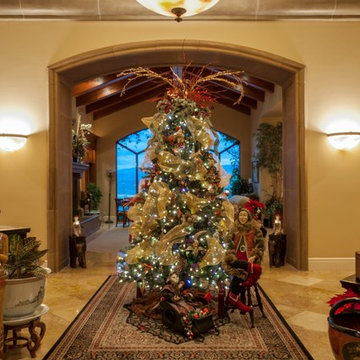
Inspiration pour un grand hall d'entrée méditerranéen avec un mur beige, un sol en marbre et un sol beige.
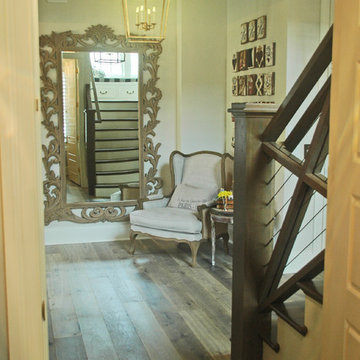
This stunning parlor entry takes advantage of a niche space in front of the stair. The great looking stair railing has steel cable mixed with antiqued wood for a touch of industrial for this modern farmhouse. The character wood flooring adds so much warmth to the first floor.
Meyer Design
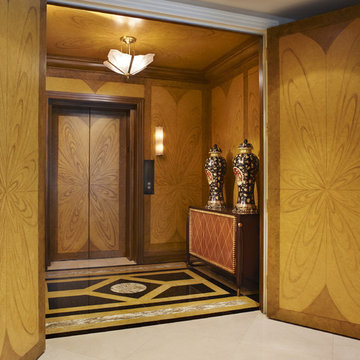
Photo by Brantley Photography
Cette image montre un grand vestibule design avec un sol en marbre, une porte double et une porte en bois brun.
Cette image montre un grand vestibule design avec un sol en marbre, une porte double et une porte en bois brun.

A ground floor mudroom features a center island bench with lots storage drawers underneath. This bench is a perfect place to sit and lace up hiking boots, get ready for snowshoeing, or just hanging out before a swim. Surrounding the mudroom are more window seats and floor-to-ceiling storage cabinets made in rustic knotty pine architectural millwork. Down the hall, are two changing rooms with separate water closets and in a few more steps, the room opens up to a kitchenette with a large sink. A nearby laundry area is conveniently located to handle wet towels and beachwear. Woodmeister Master Builders made all the custom cabinetry and performed the general contracting. Marcia D. Summers was the interior designer. Greg Premru Photography
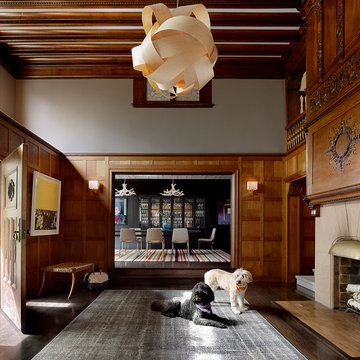
Idée de décoration pour un grand hall d'entrée tradition avec une porte en bois brun, un mur blanc, parquet foncé et une porte simple.
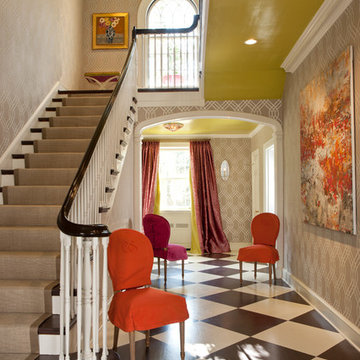
Gordon Beall
Idée de décoration pour une grande entrée tradition avec un couloir, un mur jaune et un sol en carrelage de céramique.
Idée de décoration pour une grande entrée tradition avec un couloir, un mur jaune et un sol en carrelage de céramique.
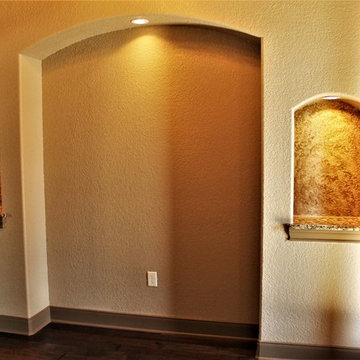
Custom Home in Garden Ridge, Texas by RJS Custom Homes LLC
Cette photo montre un grand hall d'entrée chic avec un mur beige, parquet foncé et un sol marron.
Cette photo montre un grand hall d'entrée chic avec un mur beige, parquet foncé et un sol marron.

Cette image montre une grande entrée traditionnelle avec une porte simple, une porte noire et un mur jaune.
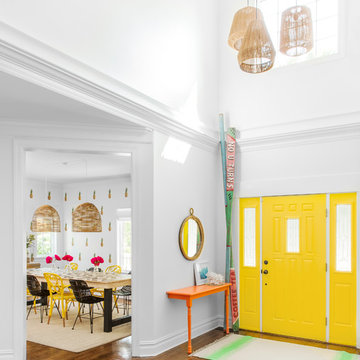
Interior Design, Interior Architecture, Custom Millwork Design, Furniture Design, Art Curation, & AV Design by Chango & Co.
Photography by Sean Litchfield
See the feature in Domino Magazine

Idée de décoration pour un grand hall d'entrée méditerranéen avec un mur jaune, un sol en marbre, une porte simple et une porte en bois foncé.
Idées déco de grandes entrées jaunes
1