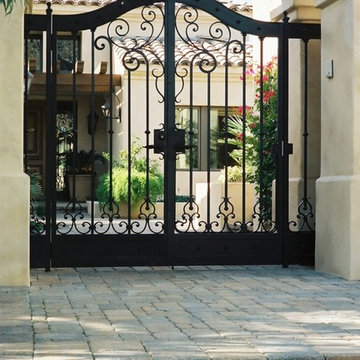Idées déco de grandes entrées noires
Trier par :
Budget
Trier par:Populaires du jour
141 - 160 sur 1 575 photos
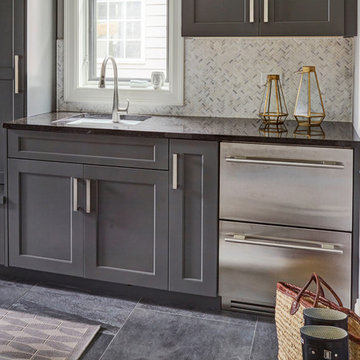
Free ebook, Creating the Ideal Kitchen. DOWNLOAD NOW
Collaborations with builders on new construction is a favorite part of my job. I love seeing a house go up from the blueprints to the end of the build. It is always a journey filled with a thousand decisions, some creative on-the-spot thinking and yes, usually a few stressful moments. This Naperville project was a collaboration with a local builder and architect. The Kitchen Studio collaborated by completing the cabinetry design and final layout for the entire home.
Access to the back of the house is through the mudroom which is outfitted with just about every possible storage feature you can think of for a mudroom. For starters, the basics – a locker for each family member. In addition to that, there is an entire cabinet with roll outs devoted just to shoes, one for cleaning supplies and one for extra coats. The room also features a small clean up sink as well as a set of refrigerator drawers making grabbing a Gatorade on the way to soccer practice a piece of cake.
If you are building a new home, The Kitchen Studio can offer expert help to make the most of your new construction home. We provide the expertise needed to ensure that you are getting the most of your investment when it comes to cabinetry, design and storage solutions. Give us a call if you would like to find out more!
Designed by: Susan Klimala, CKBD
Builder: Hampton Homes
Photography by: Michael Alan Kaskel
For more information on kitchen and bath design ideas go to: www.kitchenstudio-ge.com
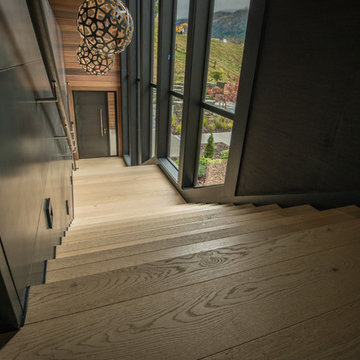
Area: 193m2
Location: Millbrook, Arrowtown
Product: Plank 1-Strip 4V Oak Puro Snow Markant brushed
Photo Credits: Niels Koervers
Idée de décoration pour une grande entrée minimaliste avec un couloir, un mur noir, parquet clair, une porte noire et un sol beige.
Idée de décoration pour une grande entrée minimaliste avec un couloir, un mur noir, parquet clair, une porte noire et un sol beige.
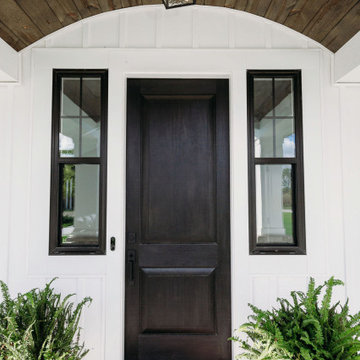
Idées déco pour une grande porte d'entrée classique avec une porte simple, une porte noire, un mur blanc, sol en béton ciré et un sol gris.
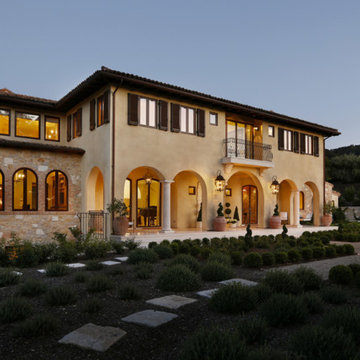
Cette photo montre une grande porte d'entrée méditerranéenne avec un mur beige, un sol en calcaire, une porte simple et une porte en bois brun.
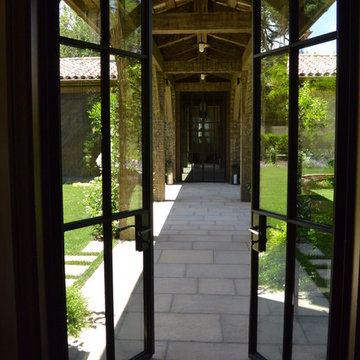
Custom thermally broken steel windows and doors for every environment. Experience the evolution!
Idées déco pour une grande entrée méditerranéenne.
Idées déco pour une grande entrée méditerranéenne.
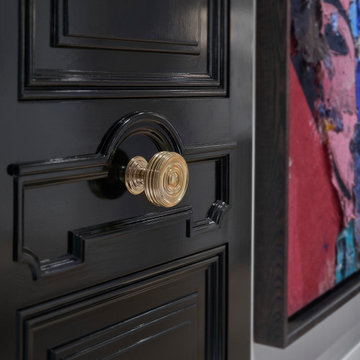
Having successfully designed the then bachelor’s penthouse residence at the Waldorf Astoria, Kadlec Architecture + Design was retained to combine 2 units into a full floor residence in the historic Palmolive building in Chicago. The couple was recently married and have five older kids between them all in their 20s. She has 2 girls and he has 3 boys (Think Brady bunch). Nate Berkus and Associates was the interior design firm, who is based in Chicago as well, so it was a fun collaborative process.
Details:
-Brass inlay in natural oak herringbone floors running the length of the hallway, which joins in the rotunda.
-Bronze metal and glass doors bring natural light into the interior of the residence and main hallway as well as highlight dramatic city and lake views.
-Billiards room is paneled in walnut with navy suede walls. The bar countertop is zinc.
-Kitchen is black lacquered with grass cloth walls and has two inset vintage brass vitrines.
-High gloss lacquered office
-Lots of vintage/antique lighting from Paris flea market (dining room fixture, over-scaled sconces in entry)
-World class art collection
Photography: Tony Soluri, Interior Design: Nate Berkus Interiors and Sasha Adler Design
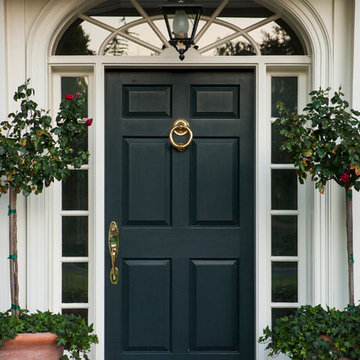
Lori Dennis Interior Design
SoCal Contractor Construction
Mark Tanner Photography
Cette image montre une grande porte d'entrée traditionnelle avec un mur blanc, un sol en brique, une porte simple et une porte noire.
Cette image montre une grande porte d'entrée traditionnelle avec un mur blanc, un sol en brique, une porte simple et une porte noire.
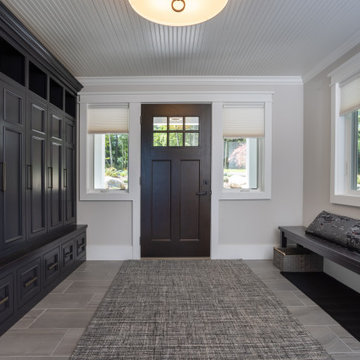
Idées déco pour une grande porte d'entrée classique avec un mur gris, une porte simple, une porte en bois foncé, un sol gris et un plafond en bois.

We remodeled this Spanish Style home. The white paint gave it a fresh modern feel.
Heather Ryan, Interior Designer
H.Ryan Studio - Scottsdale, AZ
www.hryanstudio.com

Mike Irby Photography
Idées déco pour un grand hall d'entrée classique avec un mur gris et un sol en bois brun.
Idées déco pour un grand hall d'entrée classique avec un mur gris et un sol en bois brun.
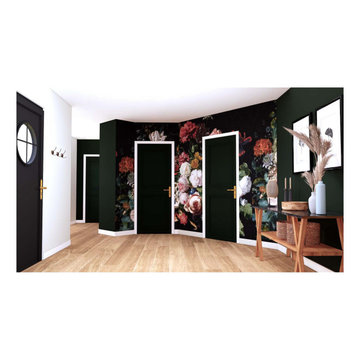
Réaménagement d'une maison individuelle, avec une personnalisation des zones de vies. Après une étude avec les propriétaires, chaque pièce a été pensée et aménagée en suivant les souhaits exprimés.
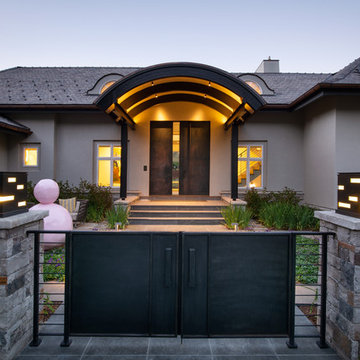
Ric Stovall
Cette image montre une grande porte d'entrée design avec un mur gris, un sol en carrelage de porcelaine, une porte pivot, une porte métallisée et un sol gris.
Cette image montre une grande porte d'entrée design avec un mur gris, un sol en carrelage de porcelaine, une porte pivot, une porte métallisée et un sol gris.
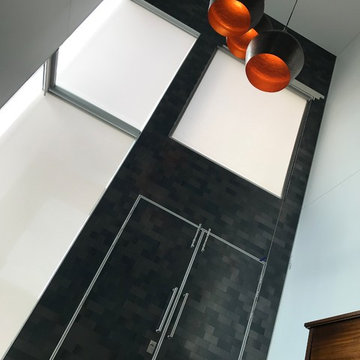
ALLOY's Subway metal tile collection, brings a sleek, industrial sensibility to the early 20th Century icon.
Immaculately designed with finely rounded edges and crafted from a single sheet of the highest quality 1.6mm thick metal, the Subway tile is available in all of ALLOY’s high quality metals and finishes including Copper, Stainless Steel (Brushed finish, Mirror Polished finish, Matte finish), Raw steel, Brass and Titanium (Titanium Gold, Titanium Amber, Titanium Smoke).
The original rectangular 3x6 inch, ‘hygienic white’, ceramic tile was first used by American Arts and Crafts movement artists Heins and LaFarage in 1904 to enhance the walls of the New York subway system. Subway tiles have a long history in public places and are now popular particularly in contemporary bars and restaurants for their ability to evoke big-city turn of the century charm.
ALLOY brings the Subway tile squarely into the 21st Century in a striking array of solid metal finishes to give any project a distinctive point of difference along with ultimate functionality. Designed to create an unsurpassed metal tile finish to last a lifetime, ALLOY tiles will not dent, crack or de-laminate. Grouted or un-grouted, Subway tiles are unique, hygienic and easy to maintain providing a sleek, unforgettable finish for residential or commercial interiors and exteriors including kitchen splash backs, feature walls or bathrooms.
Tile: SUBWAY Raw Steel finish
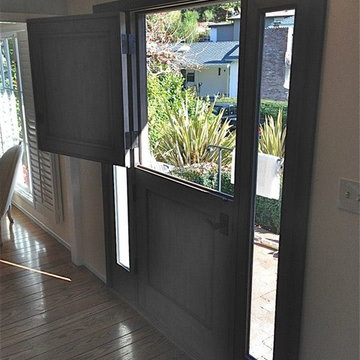
custom made mahogany door with sidelights
Réalisation d'une grande porte d'entrée design avec une porte simple et une porte en bois brun.
Réalisation d'une grande porte d'entrée design avec une porte simple et une porte en bois brun.
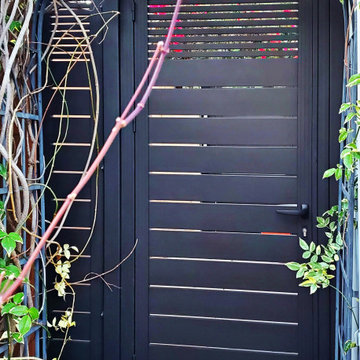
This system will beautify and protect this property through all climates. It's not going to deteriorate as the years go by; it's going to remain beautiful. Tough and durable aluminum with a textured powder-coating.

This family getaway was built with entertaining and guests in mind, so the expansive Bootroom was designed with great flow to be a catch-all space essential for organization of equipment and guests.
Integrated ski racks on the porch railings outside provide space for guests to park their gear. Covered entry has a metal floor grate, boot brushes, and boot kicks to clean snow off.
Inside, ski racks line the wall beside a work bench, providing the perfect space to store skis, boards, and equipment, as well as the ideal spot to wax up before hitting the slopes.
Around the corner are individual wood lockers, labeled for family members and usual guests. A custom-made hand-scraped wormwood bench takes the central display – protected with clear epoxy to preserve the look of holes while providing a waterproof and smooth surface.
Wooden boot and glove dryers are positioned at either end of the room, these custom units feature sturdy wooden dowels to hold any equipment, and powerful fans mean that everything will be dry after lunch break.
The Bootroom is finished with naturally aged wood wainscoting, rescued from a lumber storage field, and the large rail topper provides a perfect ledge for small items while pulling on freshly dried boots. Large wooden baseboards offer protection for the wall against stray equipment.
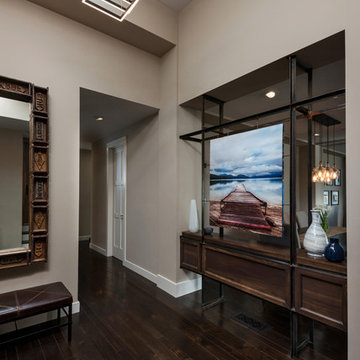
Auda Coudayre Photograhpy
Réalisation d'un grand hall d'entrée tradition avec un mur beige, parquet foncé, une porte pivot, une porte en bois brun et un sol marron.
Réalisation d'un grand hall d'entrée tradition avec un mur beige, parquet foncé, une porte pivot, une porte en bois brun et un sol marron.
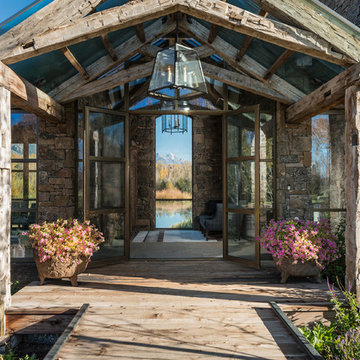
Photo Credit: JLF Architecture
Inspiration pour une grande porte d'entrée chalet avec un sol en contreplaqué, une porte double, une porte métallisée et un mur beige.
Inspiration pour une grande porte d'entrée chalet avec un sol en contreplaqué, une porte double, une porte métallisée et un mur beige.
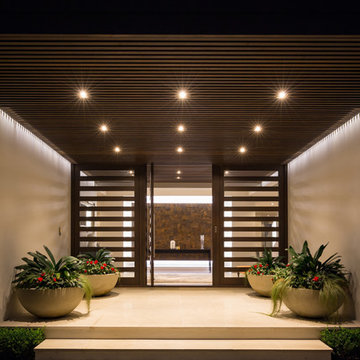
Intense Photography
Cette photo montre une grande porte d'entrée tendance avec un mur beige, une porte simple, une porte en bois foncé et un sol beige.
Cette photo montre une grande porte d'entrée tendance avec un mur beige, une porte simple, une porte en bois foncé et un sol beige.
Idées déco de grandes entrées noires
8
