Idées déco de grandes façades de maisons avec un toit blanc
Trier par :
Budget
Trier par:Populaires du jour
1 - 20 sur 598 photos
1 sur 3

Idées déco pour une grande façade de maison moderne en stuc à un étage avec un toit plat et un toit blanc.

Cette photo montre une grande façade de maison blanche exotique en panneau de béton fibré de plain-pied avec un toit à deux pans, un toit en métal et un toit blanc.

Nice and clean modern cube house, white Japanese stucco exterior finish.
Idées déco pour une grande façade de maison blanche moderne en stuc à deux étages et plus avec un toit plat et un toit blanc.
Idées déco pour une grande façade de maison blanche moderne en stuc à deux étages et plus avec un toit plat et un toit blanc.
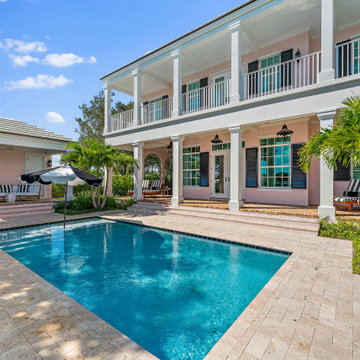
Classic Bermuda style architecture, fun vintage Palm Beach interiors.
Idées déco pour une grande façade de maison rose exotique en stuc à un étage avec un toit en tuile et un toit blanc.
Idées déco pour une grande façade de maison rose exotique en stuc à un étage avec un toit en tuile et un toit blanc.

Cette image montre une grande façade de maison blanche design à deux étages et plus avec un revêtement mixte, un toit plat, un toit mixte et un toit blanc.

The driving force behind this design was the blade wall to the ground floor street elevation, which concealed the house's functionality, leaving an element of mystery whilst featuring decorative patterns within the brickwork.
– DGK Architects

Street view with flush garage door clad in charcoal-stained reclaimed wood. A cantilevered wood screen creates a private entrance by passing underneath the offset vertical aligned western red cedar timbers of the brise-soleil. The offset wood screen creates a path between the exterior walls of the house and the exterior planters (see next photo) which leads to a quiet pond at the top of the low-rise concrete steps and eventually the entry door to the residence: A vertical courtyard / garden buffer. The wood screen creates privacy from the interior to the street while also softening the strong, afternoon direct natural light to the entry, kitchen, living room, bathroom and study.

Large Waterfront Home
Inspiration pour une grande façade de maison blanche minimaliste en brique et planches et couvre-joints à un étage avec un toit plat, un toit en métal et un toit blanc.
Inspiration pour une grande façade de maison blanche minimaliste en brique et planches et couvre-joints à un étage avec un toit plat, un toit en métal et un toit blanc.

This luxurious white modern house in Malibu is a true gem. The white concrete exterior, glass windows, and matching blue pool create a warm and inviting atmosphere, while the Greek modern style adds a touch of elegance.
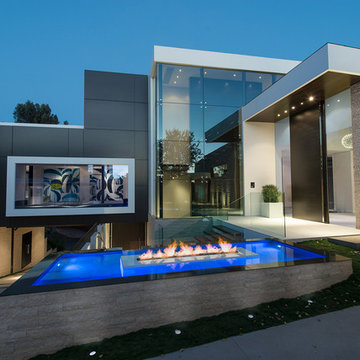
Laurel Way Beverly Hills luxury modern mansion glass wall exterior & front entrance water & fire feature. Photo by William MacCollum.
Idée de décoration pour une grande façade de maison multicolore minimaliste à deux étages et plus avec un revêtement mixte, un toit plat et un toit blanc.
Idée de décoration pour une grande façade de maison multicolore minimaliste à deux étages et plus avec un revêtement mixte, un toit plat et un toit blanc.
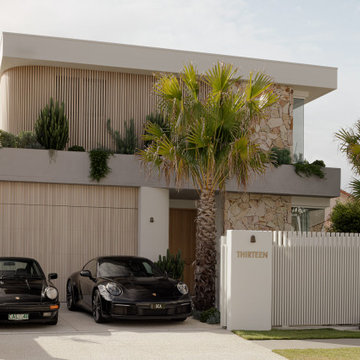
The Palms ?
Featuring DecoBatten 40x40 mm finished DecoWood Curly Birch.
? @brockbeazleyphotography
@jgbuildingprojects
@jswlandscapesanddesign
Idée de décoration pour une grande façade de maison blanche marine à un étage avec un toit plat et un toit blanc.
Idée de décoration pour une grande façade de maison blanche marine à un étage avec un toit plat et un toit blanc.
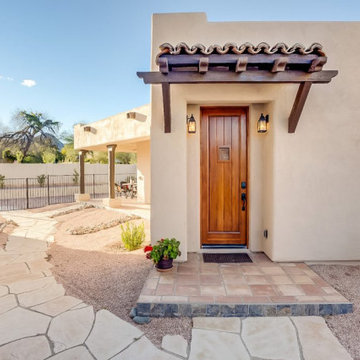
Built a custom Casita - Guest Home 900 SqFt in the Beautiful Ahwatukee Foot Hills of Phoenix.
Cette photo montre une grande façade de maison blanche sud-ouest américain en stuc de plain-pied avec un toit plat, un toit mixte et un toit blanc.
Cette photo montre une grande façade de maison blanche sud-ouest américain en stuc de plain-pied avec un toit plat, un toit mixte et un toit blanc.
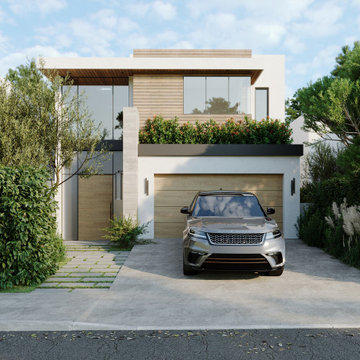
Front entry view of our project in Manhattan Beach showing the double-height entrance and guest bedroom.
Réalisation d'une grande façade de maison blanche design en stuc à un étage avec un toit plat, un toit en métal et un toit blanc.
Réalisation d'une grande façade de maison blanche design en stuc à un étage avec un toit plat, un toit en métal et un toit blanc.
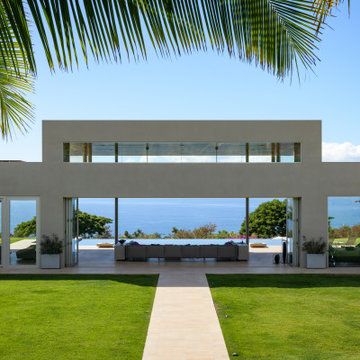
Idée de décoration pour une grande façade de maison blanche minimaliste en stuc de plain-pied avec un toit plat et un toit blanc.
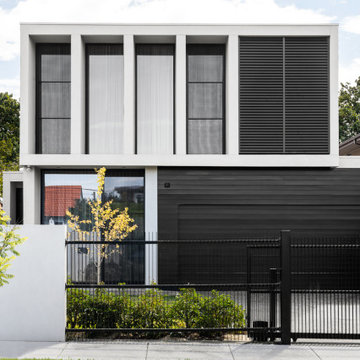
Exterior facade & Main entry to the front of the home
Idées déco pour une grande façade de maison grise moderne en brique à un étage avec un toit plat, un toit en métal et un toit blanc.
Idées déco pour une grande façade de maison grise moderne en brique à un étage avec un toit plat, un toit en métal et un toit blanc.
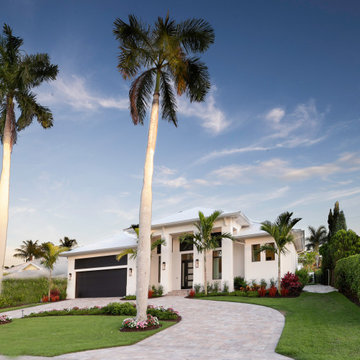
Inspiration pour une grande façade de maison blanche minimaliste en béton de plain-pied avec un toit de Gambrel, un toit en métal et un toit blanc.
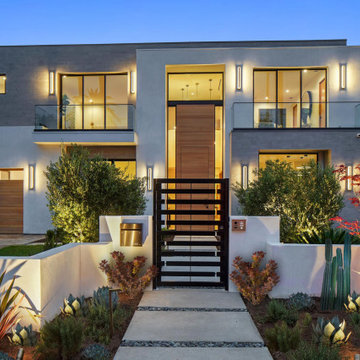
Exterior of modern 3 level home, finished in white stucco, grey tile with wood garage and extra tall pivot front door. Drought tolerant landscaping sits in front of low plaster wall with modern entry gate.
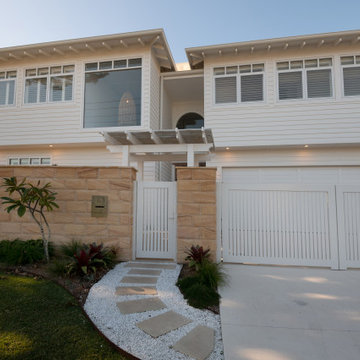
The brief for this beachfront renovation was to use the bones and keep the theme of the existing weatherboard beach house and convert it into a modern light-filled coastal home that maximised the beach vistas.
Part of the brief was to add another story with a master bedroom, ensuite and a private balcony with views over the beach. The original cottage was located forward of the erosion line, so with the help of Northrop Engineers we cantilevered the bedroom over the coastal erosion line to create the new master bedroom with the view.
We added a new double garage and double-height entry foyer with a picture frame window, framing the feature pendant lighting and washing the entry with natural light. In the main living are we used large expanses of glass which captured the views, provided ventilation, and washed the space with natural light. Upstairs we added two bedrooms with raked ceilings, ensuites, walk-in-robes and private access to the outdoors.
The facade is a classic beach house with white weatherboards and a Colorbond roof and the use of sandstone blended in with the natural environment. The pavilion style mimics a classic beach house.
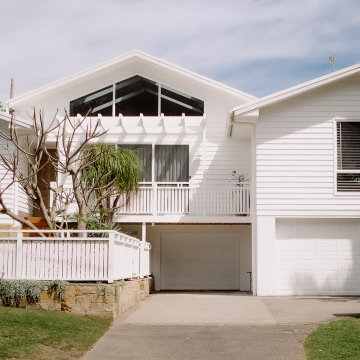
Cette image montre une grande façade de maison blanche marine en panneau de béton fibré et planches et couvre-joints à un étage avec un toit à deux pans, un toit en métal et un toit blanc.
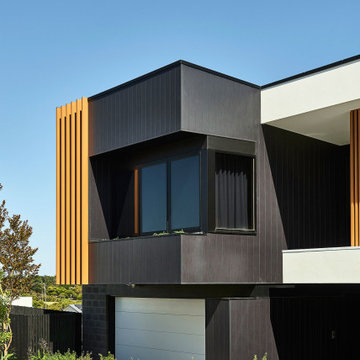
Exemple d'une grande façade de maison noire tendance à un étage avec un revêtement mixte, un toit plat, un toit en métal et un toit blanc.
Idées déco de grandes façades de maisons avec un toit blanc
1