Idées déco de grandes façades de maisons avec un toit bleu
Trier par:Populaires du jour
1 - 20 sur 92 photos
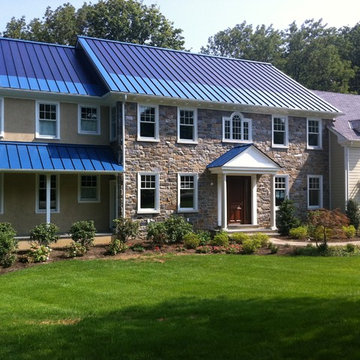
This ocean blue metal roof features a 5 kw solar thin film system that laminates directly to the standing seam panels. By Global Home Improvement
Inspiration pour une grande façade de maison marron traditionnelle en pierre à un étage avec un toit en métal et un toit bleu.
Inspiration pour une grande façade de maison marron traditionnelle en pierre à un étage avec un toit en métal et un toit bleu.

Réalisation d'une grande façade de maison multicolore craftsman en bardeaux à un étage avec un revêtement mixte, un toit à deux pans, un toit en shingle et un toit bleu.
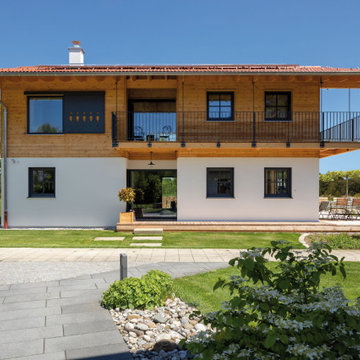
Ein Vitalhaus in perfekter Vollendung. Ein Ort voller Schönheit, Wohlfühlqualität und Sorglosigkeit. Regnauer erkennt das Gute im Traditionellen und holt es mit Liesl ins Hier und Jetzt - in bewusster Neuinterpretation, in gekonnter Übertragung auf die Bedürfnisse und Komfortansprüche von heute. Und von morgen. In Architektur und Ästhetik, in Funktionalität und Technik.

店舗のオープンテラス
板塀に囲まれた空間。
Inspiration pour une grande façade de maison blanche urbaine en bardage à clin à un étage avec un revêtement mixte, un toit en appentis, un toit en métal et un toit bleu.
Inspiration pour une grande façade de maison blanche urbaine en bardage à clin à un étage avec un revêtement mixte, un toit en appentis, un toit en métal et un toit bleu.
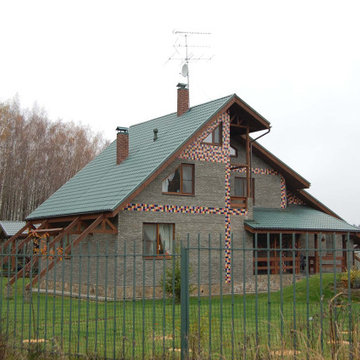
Жилой дом 250 м2.
Жилой дом для 3-х поколений одной семьи. Бабушка, дедушка, родители, семья дочери , сын большая собака. Особенность дома в том, что он состоит из двух независимых половин. В одной живут старшие родители ( бабушка и дедушка). В другой родители и дети . В каждой половине – своя кухня, несколько санузлов, спальни, имеется свой выход на улицу. При необходимости одна из половин может быть полностью закрыта, а вторая при этом продолжит функционировать автономно. Интерьер дома выполнен в светлой позитивной гамме. Уже на этапе проектирования были продуманы все зоны хранения , работы и отдыха. Это позволило сократить количество мебели до минимума. Одним из условий было – соединение под одной крышей всех возможных функций загородного участка. В зоне, являющейся соединительной между половинами дома находится большое пространство с бассейном с противотоком, баней, комнатой отдыха, небольшой постирочной.
Основные декоративные элементы интерьера находятся в двух гостиных. В половине старшего поколения - это двусветное пространство с уютной лежанкой на антресолях, небольшая печь – камин, акцентная стена с декоративной нишей, где стоят милые мелочи. В большой гостиной основной части дома – разделителем между кухней– столовой и гостиной служит очаговый камин, открытый на обе стороны, что позволяет любоваться огнём и из столовой, и с дивана. Камин –не только декоративный. В холодные зимы он хорошо помогает радиаторам поддерживать тепло в доме.
Фасады стилистически перекликаются с интерьерами. Дом облицован серым декоративным кирпичом и имеет нарядные вставки из яркой керамической плитки .
Элементы участка - детская площадка, беседка – барбекю, мастерская, даже собачья будка выполнены в общем ключе . Их рисунок подчинён дизайну основного дома. Весь участок с постройками , растениями , дорожками, прудиками очень гармоничен и создаёт полностью законченную композицию.
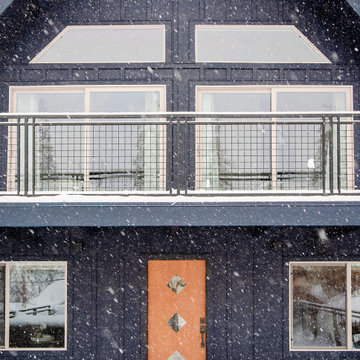
Custom dark blue A-Frame cabin with second floor balcony getting some fresh snow.
Exemple d'une grande façade de maison bleue montagne en planches et couvre-joints à deux étages et plus avec un revêtement mixte, un toit à deux pans, un toit en shingle et un toit bleu.
Exemple d'une grande façade de maison bleue montagne en planches et couvre-joints à deux étages et plus avec un revêtement mixte, un toit à deux pans, un toit en shingle et un toit bleu.
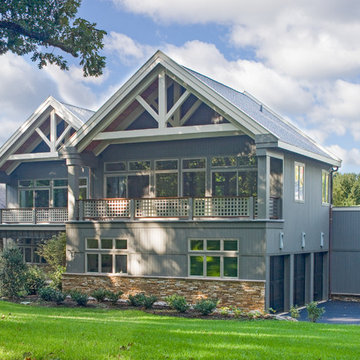
Réalisation d'une grande façade de maison bleue design en planches et couvre-joints et briques peintes à un étage avec un toit à croupette, un toit en shingle et un toit bleu.

Rear exterior looking back towards the house from the small walled garden.
Exemple d'une grande façade de maison de ville éclectique en brique à trois étages et plus avec un toit à deux pans, un toit en tuile et un toit bleu.
Exemple d'une grande façade de maison de ville éclectique en brique à trois étages et plus avec un toit à deux pans, un toit en tuile et un toit bleu.
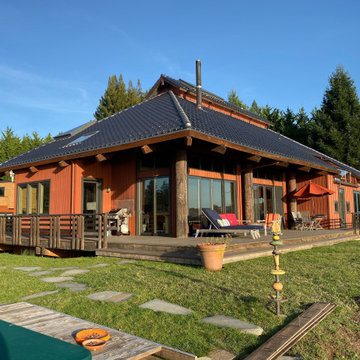
Exterior View from Spaa toward home. Close corner holds Dining area, Left corner holds Kitchen/Family Room Alcove. long deck on right passes along Great Room to Guest Bath and Lower Floor Guest Bed. Upper level shows niche for Master Bed view deck.

Our design solution was to literally straddle the old building with an almost entirely new shell of Strawbale, hence the name Russian Doll House. A house inside a house. Keeping the existing frame, the ceiling lining and much of the internal partitions, new strawbale external walls were placed out to the verandah line and a steeper pitched truss roof was supported over the existing post and beam structure. A couple of perpendicular gable roof forms created some additional floor area and also taller ceilings.
The house is designed with Passive house principles in mind. It requires very little heating over Winter and stays naturally cool in Summer.
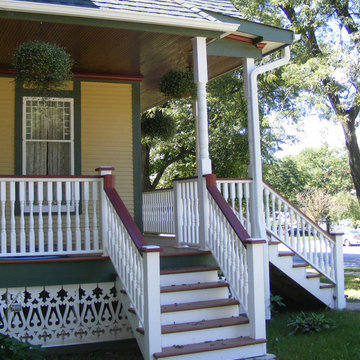
2-story addition to this historic 1894 Princess Anne Victorian. Family room, new full bath, relocated half bath, expanded kitchen and dining room, with Laundry, Master closet and bathroom above. Wrap-around porch with gazebo.
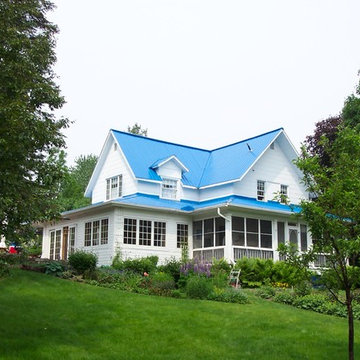
Idée de décoration pour une grande façade de maison blanche champêtre en bois à un étage avec un toit à deux pans, un toit en métal et un toit bleu.
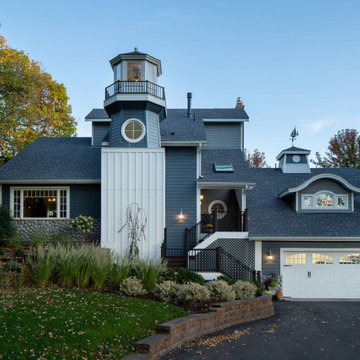
Road side view of beautiful lake side home.
Idées déco pour une grande façade de maison bleue bord de mer en bois et planches et couvre-joints à deux étages et plus avec un toit à deux pans, un toit en shingle et un toit bleu.
Idées déco pour une grande façade de maison bleue bord de mer en bois et planches et couvre-joints à deux étages et plus avec un toit à deux pans, un toit en shingle et un toit bleu.
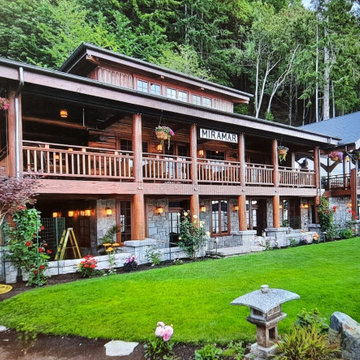
Waterfront addition to a log home on Vashon Island. The existing log home was built in 1908 as a destination lodge. The timber frame addition was completed in 2022. This project included replacing the loft ceiling and rebuilding the log deck, and a new main bedroom over a basement. The lower floor is faced with stone.
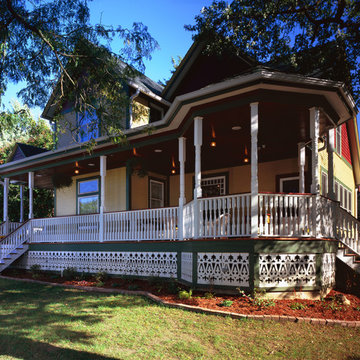
2-story addition to this historic 1894 Princess Anne Victorian. Family room, new full bath, relocated half bath, expanded kitchen and dining room, with Laundry, Master closet and bathroom above. Wrap-around porch with gazebo.
Photos by 12/12 Architects and Robert McKendrick Photography.
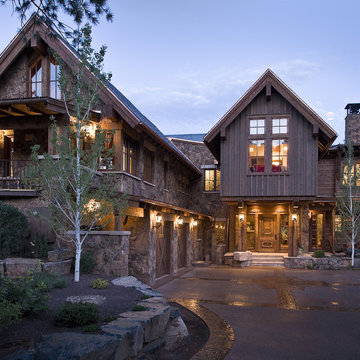
Cette image montre une grande façade de maison marron chalet en planches et couvre-joints à un étage avec un revêtement mixte, un toit à deux pans, un toit en shingle et un toit bleu.
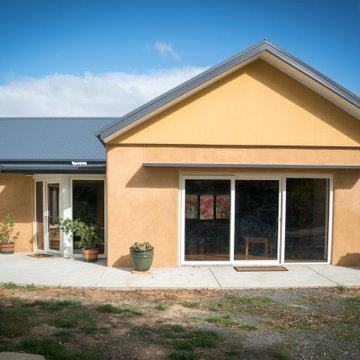
Our design solution was to literally straddle the old building with an almost entirely new shell of Strawbale, hence the name Russian Doll House. A house inside a house. Keeping the existing frame, the ceiling lining and much of the internal partitions, new strawbale external walls were placed out to the verandah line and a steeper pitched truss roof was supported over the existing post and beam structure. A couple of perpendicular gable roof forms created some additional floor area and also taller ceilings.
The house is designed with Passive house principles in mind. It requires very little heating over Winter and stays naturally cool in Summer.
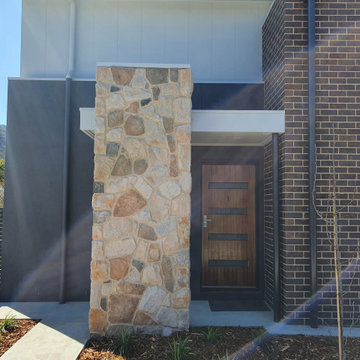
A Townhouse development in central Bright Victoria Alpine region
Idées déco pour une grande façade de maison de ville multicolore contemporaine à un étage avec un revêtement mixte, un toit à deux pans, un toit en métal et un toit bleu.
Idées déco pour une grande façade de maison de ville multicolore contemporaine à un étage avec un revêtement mixte, un toit à deux pans, un toit en métal et un toit bleu.
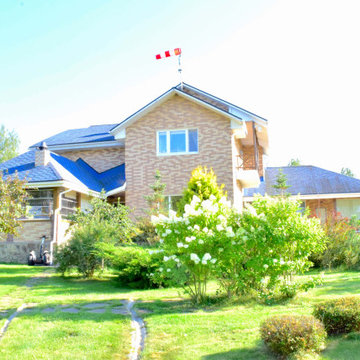
Жилой дом 350 м2.
Жилой дом для семьи из 3-х человек. По желанию заказчиков под одной крышей собраны и жилые помещения, мастерская, зона бассейна и бани. На улице, но под общей крышей находится летняя кухня и зона барбекю. Интерьеры выполнены в строгом классическом стиле. Холл отделён от зоны гостиной и кухни – столовой конструкцией из порталов, выполненной из натурального дерева по индивидуальному проекту. В интерьерах применено множество индивидуальных изделий: витражные светильники, роспись, стеллажи для библиотеки.
Вместе с домом проектировался у участок. Благодаря этому удалось создать единую продуманную композицию , учесть множество нюансов, и заложить основы будущих элементов архитектуры участка, которые будут воплощены в будущем.
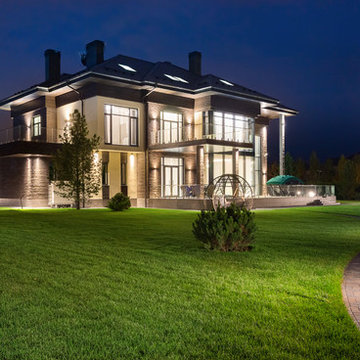
Архитекторы: Дмитрий Глушков, Фёдор Селенин; Фото: Антон Лихтарович
Idée de décoration pour une grande façade de maison marron bohème en pierre et planches et couvre-joints à deux étages et plus avec un toit plat, un toit en tuile et un toit bleu.
Idée de décoration pour une grande façade de maison marron bohème en pierre et planches et couvre-joints à deux étages et plus avec un toit plat, un toit en tuile et un toit bleu.
Idées déco de grandes façades de maisons avec un toit bleu
1