Idées déco de grandes façades de maisons avec un toit gris
Trier par :
Budget
Trier par:Populaires du jour
1 - 20 sur 5 312 photos

A beautiful custom lake home was designed for a family that takes advantage of fabulous MN lake living. This home is a fresh take on a traditional look. The homeowners desired a brown home, nodding to their brown home that previously stood on the lot, so we chose a fresh grey-brown accented with a crisp white trim as a contrast. Custom Stained cedar garage doors and beautiful blue front doors brings added visual interest to the front elevation of the home.

Exemple d'une grande façade de maison blanche chic en bois et bardeaux à un étage avec un toit à deux pans, un toit en shingle et un toit gris.

Named one the 10 most Beautiful Houses in Dallas
Exemple d'une grande façade de maison grise bord de mer en bois et bardeaux à un étage avec un toit de Gambrel, un toit en shingle et un toit gris.
Exemple d'une grande façade de maison grise bord de mer en bois et bardeaux à un étage avec un toit de Gambrel, un toit en shingle et un toit gris.

Front elevation of house with wooden porch and stone piers.
Inspiration pour une grande façade de maison bleue craftsman en panneau de béton fibré et bardage à clin à un étage avec un toit à deux pans, un toit en shingle et un toit gris.
Inspiration pour une grande façade de maison bleue craftsman en panneau de béton fibré et bardage à clin à un étage avec un toit à deux pans, un toit en shingle et un toit gris.
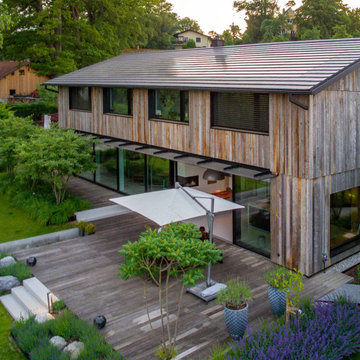
Idée de décoration pour une grande façade de maison grise design en bois et bardage à clin à un étage avec un toit à deux pans, un toit en tuile et un toit gris.

Aménagement d'une grande façade de maison grise classique à un étage avec un toit de Gambrel, un toit en métal et un toit gris.
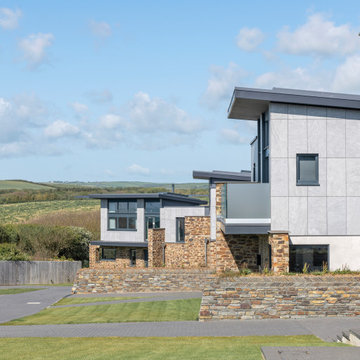
Located less than a quarter of a mile from the iconic Widemouth Bay in North Cornwall, this innovative development of five detached dwellings is sympathetic to the local landscape character, whilst providing sustainable and healthy spaces to inhabit.
As a collection of unique custom-built properties, the success of the scheme depended on the quality of both design and construction, utilising a palette of colours and textures that addressed the local vernacular and proximity to the Atlantic Ocean.
A fundamental objective was to ensure that the new houses made a positive contribution towards the enhancement of the area and used environmentally friendly materials that would be low-maintenance and highly robust – capable of withstanding a harsh maritime climate.
Externally, bonded Porcelanosa façade at ground level and articulated, ventilated Porcelanosa façade on the first floor proved aesthetically flexible but practical. Used alongside natural stone and slate, the Porcelanosa façade provided a colourfast alternative to traditional render.
Internally, the streamlined design of the buildings is further emphasized by Porcelanosa worktops in the kitchens and tiling in the bathrooms, providing a durable but elegant finish.
The sense of community was reinforced with an extensive landscaping scheme that includes a communal garden area sown with wildflowers and the planting of apple, pear, lilac and lime trees. Cornish stone hedge bank boundaries between properties further improves integration with the indigenous terrain.
This pioneering project allows occupants to enjoy life in contemporary, state-of-the-art homes in a landmark development that enriches its environs.
Photographs: Richard Downer
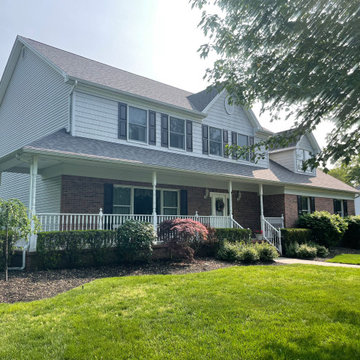
Owens Corning duration series shingle in color Williamsburg Gray
#justroofit
Cette photo montre une grande façade de maison blanche chic à un étage avec un revêtement mixte, un toit à deux pans, un toit en shingle et un toit gris.
Cette photo montre une grande façade de maison blanche chic à un étage avec un revêtement mixte, un toit à deux pans, un toit en shingle et un toit gris.
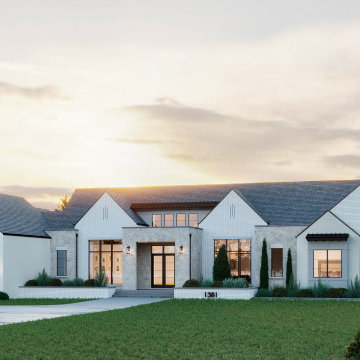
Idée de décoration pour une grande façade de maison blanche tradition en brique de plain-pied avec un toit à deux pans, un toit en shingle et un toit gris.

A single-story ranch house in Austin received a new look with a two-story addition, limewashed brick, black architectural windows, and new landscaping.

Back of house. Dark paint. Black paint on siding. Black framed windows. From Traditional to Modern style renovation.
Inspiration pour une grande façade de maison noire minimaliste en panneau de béton fibré avec un toit à quatre pans, un toit en shingle et un toit gris.
Inspiration pour une grande façade de maison noire minimaliste en panneau de béton fibré avec un toit à quatre pans, un toit en shingle et un toit gris.

Beautiful landscaping design path to this modern rustic home in Hartford, Austin, Texas, 2022 project By Darash
Réalisation d'une grande façade de maison blanche design en bois et planches et couvre-joints à un étage avec un toit en appentis, un toit en shingle et un toit gris.
Réalisation d'une grande façade de maison blanche design en bois et planches et couvre-joints à un étage avec un toit en appentis, un toit en shingle et un toit gris.

Brand new 2-Story 3,100 square foot Custom Home completed in 2022. Designed by Arch Studio, Inc. and built by Brooke Shaw Builders.
Idées déco pour une grande façade de maison blanche campagne en bois et planches et couvre-joints à un étage avec un toit à deux pans, un toit mixte et un toit gris.
Idées déco pour une grande façade de maison blanche campagne en bois et planches et couvre-joints à un étage avec un toit à deux pans, un toit mixte et un toit gris.
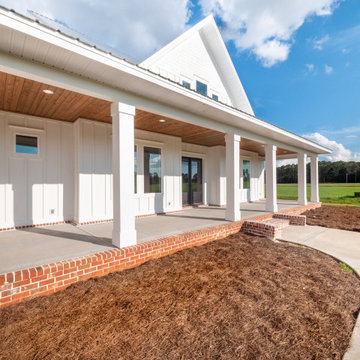
Cette image montre une grande façade de maison blanche rustique en panneau de béton fibré et planches et couvre-joints à un étage avec un toit à deux pans, un toit en métal et un toit gris.
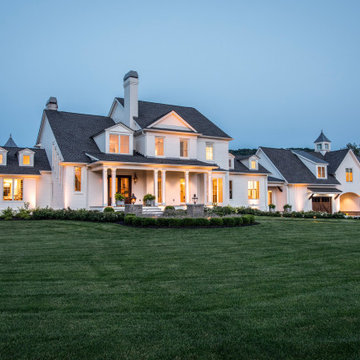
Réalisation d'une grande façade de maison blanche champêtre en planches et couvre-joints à un étage avec un revêtement mixte, un toit à deux pans, un toit mixte et un toit gris.

Our clients were relocating from the upper peninsula to the lower peninsula and wanted to design a retirement home on their Lake Michigan property. The topography of their lot allowed for a walk out basement which is practically unheard of with how close they are to the water. Their view is fantastic, and the goal was of course to take advantage of the view from all three levels. The positioning of the windows on the main and upper levels is such that you feel as if you are on a boat, water as far as the eye can see. They were striving for a Hamptons / Coastal, casual, architectural style. The finished product is just over 6,200 square feet and includes 2 master suites, 2 guest bedrooms, 5 bathrooms, sunroom, home bar, home gym, dedicated seasonal gear / equipment storage, table tennis game room, sauna, and bonus room above the attached garage. All the exterior finishes are low maintenance, vinyl, and composite materials to withstand the blowing sands from the Lake Michigan shoreline.
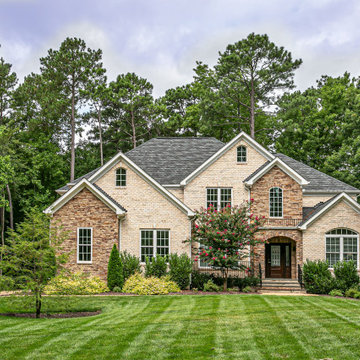
Réalisation d'une grande façade de maison beige tradition en brique à deux étages et plus avec un toit en shingle et un toit gris.

Refaced Traditional Colonial home with white Azek PVC trim and James Hardie plank siding. This home is highlighted by a beautiful Palladian window over the front portico and an eye-catching red front door.
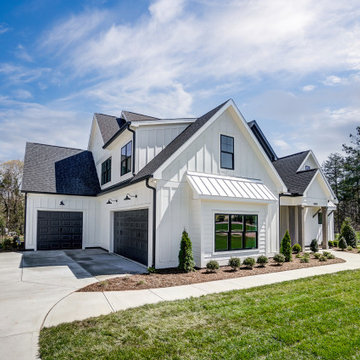
Inspiration pour une grande façade de maison blanche rustique en bois et planches et couvre-joints à un étage avec un toit à deux pans, un toit en shingle et un toit gris.

Exemple d'une grande façade de maison beige méditerranéenne à un étage avec un toit plat, un toit en tuile et un toit gris.
Idées déco de grandes façades de maisons avec un toit gris
1