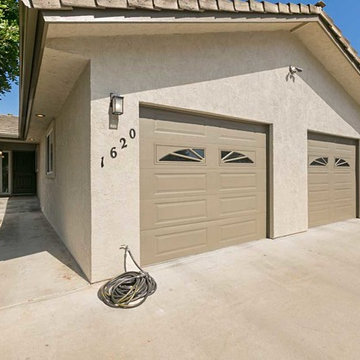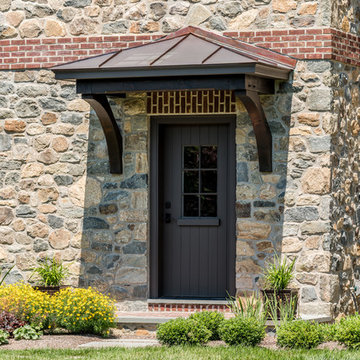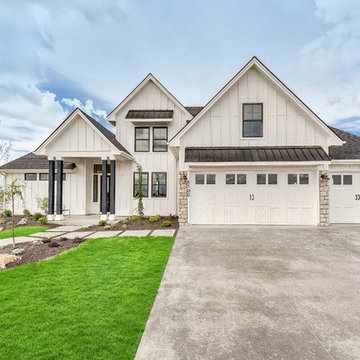Idées déco de grandes façades de maisons beiges
Trier par :
Budget
Trier par:Populaires du jour
1 - 20 sur 1 180 photos
1 sur 3

Material expression and exterior finishes were carefully selected to reduce the apparent size of the house, last through many years, and add warmth and human scale to the home. The unique siding system is made up of different widths and depths of western red cedar, complementing the vision of the structure's wings which are balanced, not symmetrical. The exterior materials include a burn brick base, powder-coated steel, cedar, acid-washed concrete and Corten steel planters.

Réalisation d'une grande façade de maison blanche design en brique de plain-pied avec un toit en shingle et un toit noir.

Réalisation d'une grande façade de maison blanche design en pierre de plain-pied avec un toit en métal.

Idées déco pour une grande façade de maison noire classique à un étage avec un toit à croupette, un toit en métal et un toit noir.

This Escondido home was remodeled with siding repair and new stucco for the entire exterior. Giving this home a fresh new update, this home received a face lift that looks great! Photos by Preview First.

Entry with Pivot Door
Idées déco pour une grande façade de maison beige contemporaine en stuc de plain-pied avec un toit à quatre pans, un toit en tuile et un toit marron.
Idées déco pour une grande façade de maison beige contemporaine en stuc de plain-pied avec un toit à quatre pans, un toit en tuile et un toit marron.

This beautiful lake and snow lodge site on the waters edge of Lake Sunapee, and only one mile from Mt Sunapee Ski and Snowboard Resort. The home features conventional and timber frame construction. MossCreek's exquisite use of exterior materials include poplar bark, antique log siding with dovetail corners, hand cut timber frame, barn board siding and local river stone piers and foundation. Inside, the home features reclaimed barn wood walls, floors and ceilings.

Angle Eye Photography
Cette photo montre une grande façade de maison marron chic en pierre à un étage avec un toit à deux pans et un toit en shingle.
Cette photo montre une grande façade de maison marron chic en pierre à un étage avec un toit à deux pans et un toit en shingle.

Idées déco pour une grande façade de maison blanche moderne en stuc de plain-pied avec un toit en métal et un toit plat.

Featuring a spectacular view of the Bitterroot Mountains, this home is custom-tailored to meet the needs of our client and their growing family. On the main floor, the white oak floors integrate the great room, kitchen, and dining room to make up a grand living space. The lower level contains the family/entertainment room, additional bedrooms, and additional spaces that will be available for the homeowners to adapt as needed in the future.
Photography by Flori Engbrecht

Exemple d'une grande façade de grange rénovée marron nature en bois à un étage avec un toit à deux pans.

Cette image montre une grande façade de maison métallique et noire design à un étage avec un toit plat et un toit en métal.

This is the modern, industrial side of the home. The floor-to-ceiling steel windows and spiral staircase bring a contemporary aesthetic to the house. The 19' Kolbe windows capture sweeping views of Mt. Rainier, the Space Needle and Puget Sound.

This exterior showcases a beautiful blend of creamy white and taupe colors on brick. The color scheme exudes a timeless elegance, creating a sophisticated and inviting façade. One of the standout features is the striking angles on the roofline, adding a touch of architectural interest and modern flair to the design. The windows not only enhance the overall aesthetics but also offer picturesque views and a sense of openness.

Front elevation of the design. Materials include: random rubble stonework with cornerstones, traditional lap siding at the central massing, standing seam metal roof with wood shingles (Wallaba wood provides a 'class A' fire rating).

This dramatic facade evokes a sense of Hollywood glamour.
Inspiration pour une grande façade de maison beige vintage en béton à un étage.
Inspiration pour une grande façade de maison beige vintage en béton à un étage.

This charming exterior is reminiscent of a bygone era where life was simpler and homes were functionally beautiful. The white siding paired with black trim offsets the gorgeous elevation, which won first place in the Boise parade of homes for best exterior! Walk through the front door and you're instantly greeted by warmth and natural light, with the black and white color palette effortlessly weaving its way throughout the home in an updated modern way.

Project Name: James Hardie Cobblestone Siding
Project Location: Chesterfield, MO (63005)
Siding Type: James Hardie Fiber Cement Lap Siding
Siding Color: Cobblestone
Trim: James Hardie (Arctic White)
Fascia Materials and Color: White Hidden Vent Vinyl
Soffit Materials and Color: White Aluminum

Spacecrafting Photography
Cette photo montre une grande façade de maison grise bord de mer en panneau de béton fibré et bardage à clin à un étage avec un toit en shingle, un toit à quatre pans et un toit gris.
Cette photo montre une grande façade de maison grise bord de mer en panneau de béton fibré et bardage à clin à un étage avec un toit en shingle, un toit à quatre pans et un toit gris.
Idées déco de grandes façades de maisons beiges
1
