Idées déco de grandes façades de maisons blanches
Trier par :
Budget
Trier par:Populaires du jour
1 - 20 sur 3 904 photos
1 sur 3

Robert Miller Photography
Inspiration pour une grande façade de maison bleue craftsman en panneau de béton fibré à deux étages et plus avec un toit en shingle, un toit à deux pans et un toit gris.
Inspiration pour une grande façade de maison bleue craftsman en panneau de béton fibré à deux étages et plus avec un toit en shingle, un toit à deux pans et un toit gris.

The front porch of the existing house remained. It made a good proportional guide for expanding the 2nd floor. The master bathroom bumps out to the side. And, hand sawn wood brackets hold up the traditional flying-rafter eaves.
Max Sall Photography
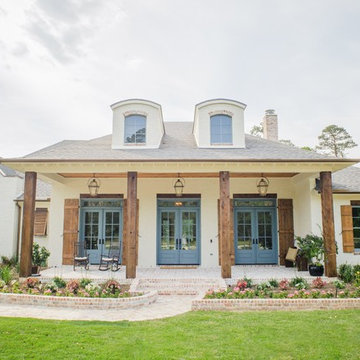
Inspiration pour une grande façade de maison blanche traditionnelle en brique à un étage avec un toit à deux pans et un toit en shingle.
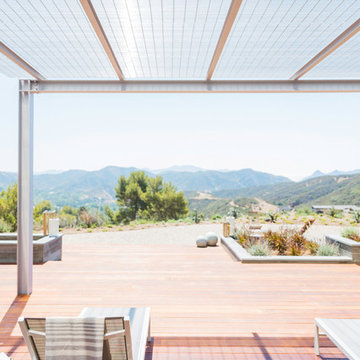
Take a seat outdoors at the Blu Homes Breezehouse. Michael Kelley
Aménagement d'une grande façade de maison grise contemporaine en panneau de béton fibré de plain-pied.
Aménagement d'une grande façade de maison grise contemporaine en panneau de béton fibré de plain-pied.

Inspiration for a contemporary barndominium
Idée de décoration pour une grande façade de maison blanche design en pierre de plain-pied avec un toit en métal et un toit noir.
Idée de décoration pour une grande façade de maison blanche design en pierre de plain-pied avec un toit en métal et un toit noir.

Idées déco pour une grande façade de maison blanche bord de mer en planches et couvre-joints à trois étages et plus avec un toit à deux pans, un toit mixte et un toit noir.
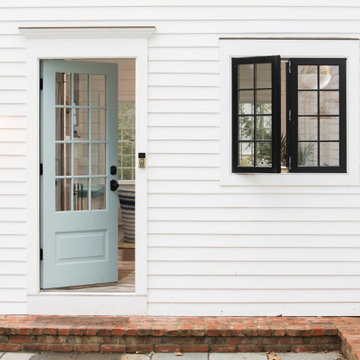
Sometimes what you’re looking for is right in your own backyard. This is what our Darien Reno Project homeowners decided as we launched into a full house renovation beginning in 2017. The project lasted about one year and took the home from 2700 to 4000 square feet.

Empire real thin stone veneer from the Quarry Mill adds modern elegance to this stunning residential home. Empire natural stone veneer consists of mild shades of gray and a consistent sandstone texture. This stone comes in various sizes of mostly rectangular-shaped stones with squared edges. Empire is a great stone to create a brick wall layout while still creating a natural look and feel. As a result, it works well for large and small projects like accent walls, exterior siding, and features like mailboxes. The light colors will blend well with any décor and provide a neutral backing to any space.

Cette image montre une grande façade de maison rustique à un étage avec un revêtement mixte, un toit à deux pans et un toit en métal.
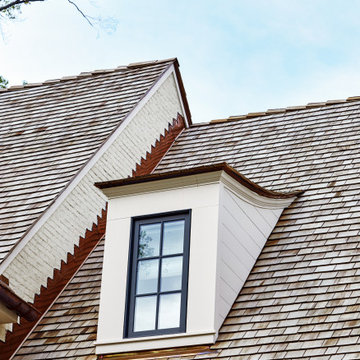
Réalisation d'une grande façade de maison blanche en brique à deux étages et plus avec un toit à deux pans et un toit en shingle.
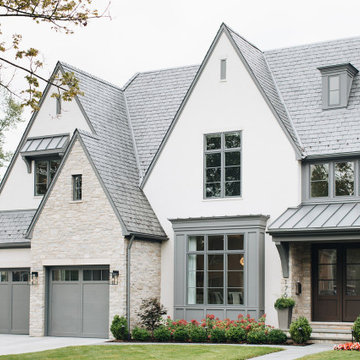
Idée de décoration pour une grande façade de maison blanche tradition en stuc à un étage.
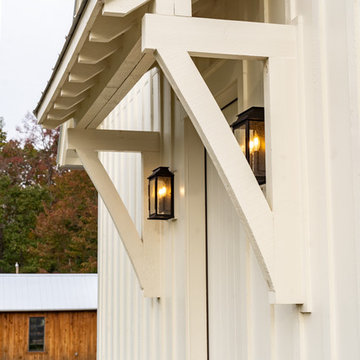
Idée de décoration pour une grande façade de maison blanche champêtre en panneau de béton fibré à deux étages et plus avec un toit en métal et un toit à deux pans.

Photography: Garett + Carrie Buell of Studiobuell/ studiobuell.com
Inspiration pour une grande façade de maison blanche traditionnelle à un étage avec un toit à quatre pans et un toit en shingle.
Inspiration pour une grande façade de maison blanche traditionnelle à un étage avec un toit à quatre pans et un toit en shingle.
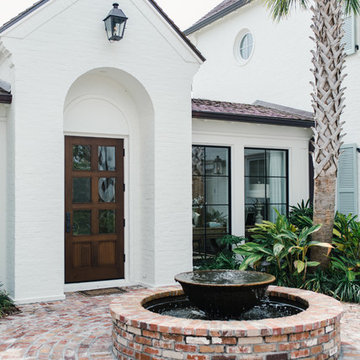
Idées déco pour une grande façade de maison blanche contemporaine en brique à un étage avec un toit à deux pans et un toit en shingle.
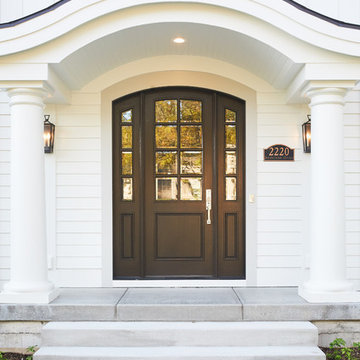
The Plymouth was designed to fit into the existing architecture vernacular featuring round tapered columns and eyebrow window but with an updated flair in a modern farmhouse finish. This home was designed to fit large groups for entertaining while the size of the spaces can make for intimate family gatherings.
The interior pallet is neutral with splashes of blue and green for a classic feel with a modern twist. Off of the foyer you can access the home office wrapped in a two tone grasscloth and a built in bookshelf wall finished in dark brown. Moving through to the main living space are the open concept kitchen, dining and living rooms where the classic pallet is carried through in neutral gray surfaces with splashes of blue as an accent. The plan was designed for a growing family with 4 bedrooms on the upper level, including the master. The Plymouth features an additional bedroom and full bathroom as well as a living room and full bar for entertaining.
Photographer: Ashley Avila Photography
Interior Design: Vision Interiors by Visbeen
Architect: Visbeen Architects
Builder: Joel Peterson Homes
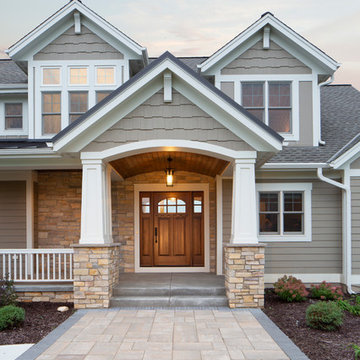
Custom designed 2 story home with first floor Master Suite. A welcoming covered and barrel vaulted porch invites you into this open concept home. Weathered Wood shingles. Pebblestone Clay siding, Jericho stone and white trim combine the look of this Mequon home. (Ryan Hainey)
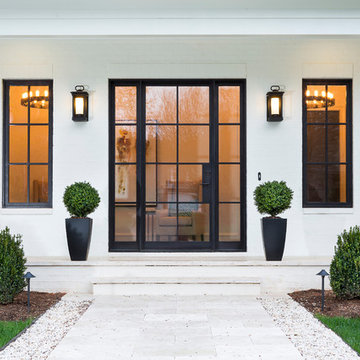
Our team partnered with homeowners who were looking to curate a modern exterior look, complete with dark steel windows and doors that offered an eye-catching contrast to the white exterior.
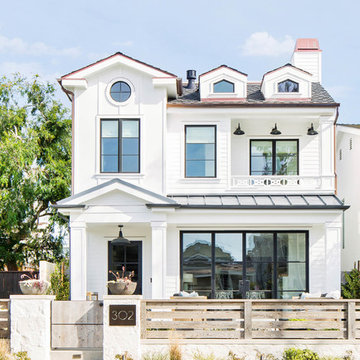
Build: Graystone Custom Builders, Interior Design: Blackband Design, Photography: Ryan Garvin
Exemple d'une grande façade de maison blanche nature à deux étages et plus avec un toit à deux pans et un toit mixte.
Exemple d'une grande façade de maison blanche nature à deux étages et plus avec un toit à deux pans et un toit mixte.
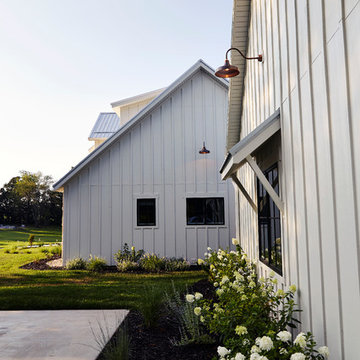
Photography by Starboard & Port of Springfield, Missouri.
Cette image montre une grande façade de maison métallique rustique à un étage avec un toit à deux pans et un toit en métal.
Cette image montre une grande façade de maison métallique rustique à un étage avec un toit à deux pans et un toit en métal.

Karen Jackson Photography
Idées déco pour une grande façade de maison blanche contemporaine en stuc à un étage avec un toit à quatre pans et un toit en shingle.
Idées déco pour une grande façade de maison blanche contemporaine en stuc à un étage avec un toit à quatre pans et un toit en shingle.
Idées déco de grandes façades de maisons blanches
1