Idées déco de grandes façades de maisons bleues
Trier par :
Budget
Trier par:Populaires du jour
1 - 20 sur 6 018 photos
1 sur 3

Cette image montre une grande façade de maison bleue traditionnelle à deux étages et plus avec un revêtement mixte, un toit à quatre pans et un toit en shingle.

Robert Miller Photography
Inspiration pour une grande façade de maison bleue craftsman en panneau de béton fibré à deux étages et plus avec un toit en shingle, un toit à deux pans et un toit gris.
Inspiration pour une grande façade de maison bleue craftsman en panneau de béton fibré à deux étages et plus avec un toit en shingle, un toit à deux pans et un toit gris.

Finished front elevation with craftsman style details.
Idées déco pour une grande façade de maison bleue craftsman en bois à un étage avec un toit à quatre pans et un toit en shingle.
Idées déco pour une grande façade de maison bleue craftsman en bois à un étage avec un toit à quatre pans et un toit en shingle.

Cette photo montre une grande façade de maison bleue montagne en bois à un étage avec un toit à quatre pans et un toit en shingle.

This custom home beautifully blends craftsman, modern farmhouse, and traditional elements together. The Craftsman style is evident in the exterior siding, gable roof, and columns. The interior has both farmhouse touches (barn doors) and transitional (lighting and colors).
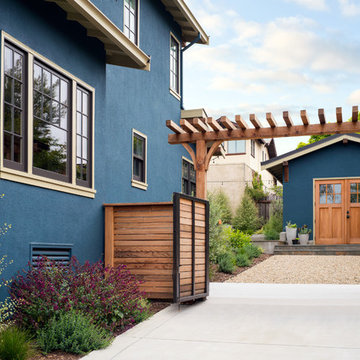
Mark Compton
Idée de décoration pour une grande façade de maison bleue tradition en stuc à un étage avec un toit à deux pans et un toit en métal.
Idée de décoration pour une grande façade de maison bleue tradition en stuc à un étage avec un toit à deux pans et un toit en métal.

Idée de décoration pour une grande façade de maison bleue craftsman en bois à un étage avec un toit à deux pans et un toit en shingle.

Réalisation d'une grande façade de maison bleue tradition à un étage avec un revêtement mixte, un toit à quatre pans et un toit en shingle.
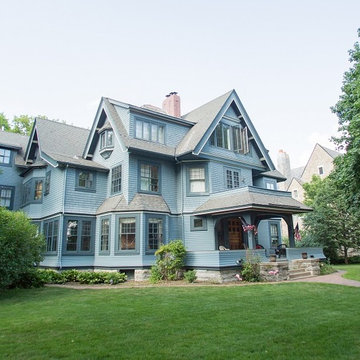
Réalisation d'une grande façade de maison bleue victorienne en bois à deux étages et plus avec un toit à deux pans et un toit en tuile.
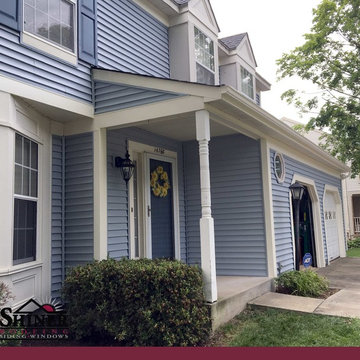
Cette image montre une grande façade de maison bleue à un étage avec un revêtement en vinyle, un toit à deux pans et un toit en shingle.

Front view showcases stair tower of windows on the far left, steep gable roof peaks, black windows, black metal accent over the 2 stall garage door. - Photography by SpaceCrafting
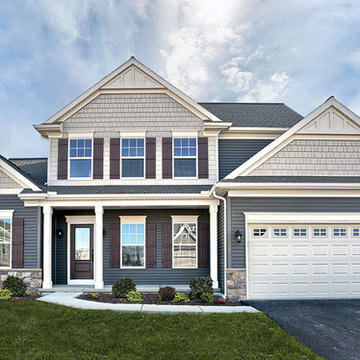
This 2-story home with a 1st floor Owner’s Suite features open living spaces, 3 bedrooms, a loft, 2.5 bathrooms, a 2-car garage, and nearly 2,500 square feet of space. The formal Dining Room with tray ceiling and a private Study are located at the front of the home, while the foyer leads to the 2-story Family Room with cozy gas fireplace at the rear of the home. The Kitchen opens to the Breakfast Nook and Family Room, and features granite counter tops and a raised breakfast bar counter for eat-in seating. Sliding glass doors in the Breakfast Nook provide access to the back yard patio.
The second floor includes bedrooms #2 and 3, a full bath, and a loft for flexible living space options.
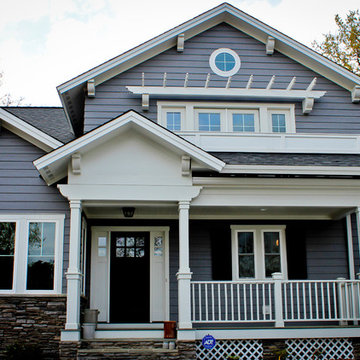
The house faces a lake, and it was important for the client to have a view. A second floor balcony servicing the master bedroom provides a place to sit and relax.
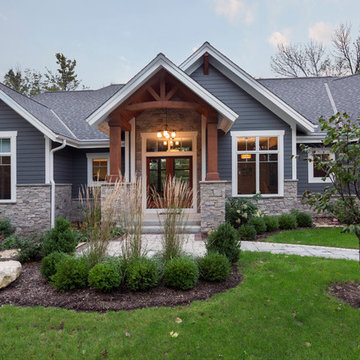
Modern mountain aesthetic in this fully exposed custom designed ranch. Exterior brings together lap siding and stone veneer accents with welcoming timber columns and entry truss. Garage door covered with standing seam metal roof supported by brackets. Large timber columns and beams support a rear covered screened porch. (Ryan Hainey)
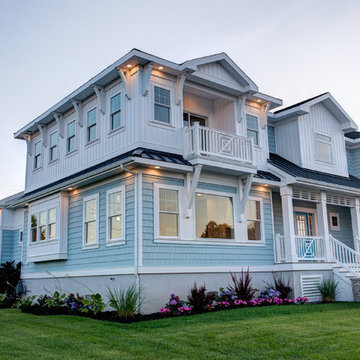
Inspiration pour une grande façade de maison bleue marine à un étage avec un revêtement mixte et un toit à deux pans.
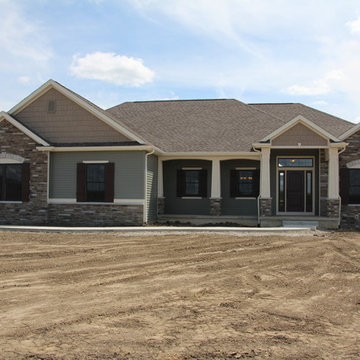
This classy and energetic ranch provides space and luxury to grow into! This home features custom cabinets, mudroom, custom a/v, hardwood floors, master suite with custom walk-in shower, full unfinished basement, safe room, 2 car side load garage with stairs to the basement and much more!
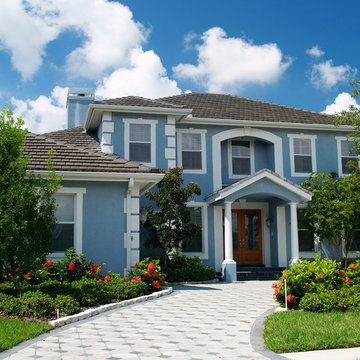
Exterior Painting: Everything is inviting about this two story stucco house - from the fresh blue exterior paint to the beautiful landscaping and paver driveway. The red double door is the perfect accent for this house.
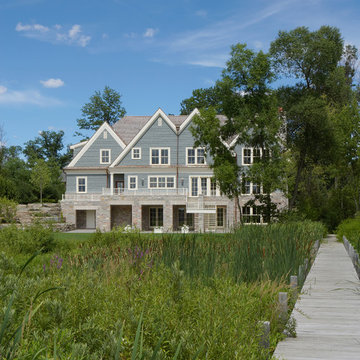
Providing an exceptional example of country living in a guard-gated community, the Turtle Lake Residences include these finely detailed homes painstakingly designed by Saroki Architecture. Situated on estate-sized lots set amidst the beauty reminiscent of northern Michigan, these homes offer a blend of privacy and luxury.
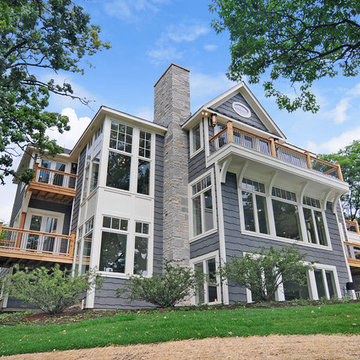
Floor to ceiling windows and wrap around decks combined with an award-winning layout ensure that this custom home captured every possible view of beautiful Lake Benedict!
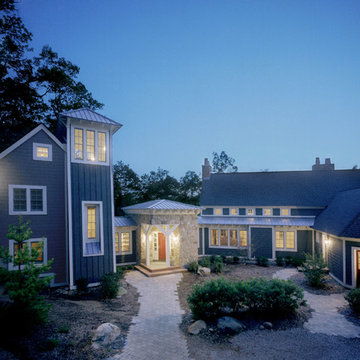
Many old farmsteads in our region were comprised of several buildings that all faced inward towards one another. Our client wanted their new home to have that same communal, almost village-like feel.
Fred Golden Photography
Idées déco de grandes façades de maisons bleues
1