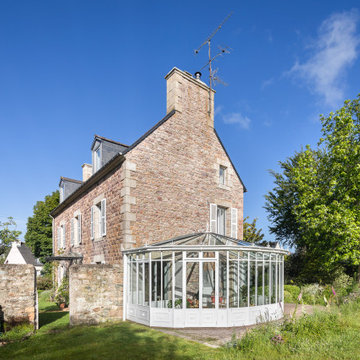Idées déco de grandes façades de maisons de ville
Trier par :
Budget
Trier par:Populaires du jour
1 - 20 sur 1 183 photos
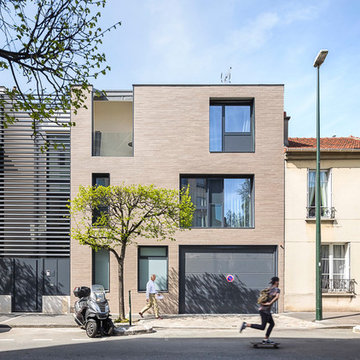
SERGIO GRAZIA
Inspiration pour une grande façade de maison de ville marron urbaine en brique à deux étages et plus avec un toit plat.
Inspiration pour une grande façade de maison de ville marron urbaine en brique à deux étages et plus avec un toit plat.

Home extensions and loft conversion in Barnet, EN5 London. Dormer in black tile with black windows and black fascia and gutters
Inspiration pour une grande façade de maison de ville noire minimaliste à deux étages et plus avec un revêtement mixte, un toit à quatre pans, un toit en tuile et un toit noir.
Inspiration pour une grande façade de maison de ville noire minimaliste à deux étages et plus avec un revêtement mixte, un toit à quatre pans, un toit en tuile et un toit noir.

David Giles
Cette photo montre une grande façade de maison de ville beige tendance en brique à deux étages et plus avec un toit à deux pans et un toit en tuile.
Cette photo montre une grande façade de maison de ville beige tendance en brique à deux étages et plus avec un toit à deux pans et un toit en tuile.
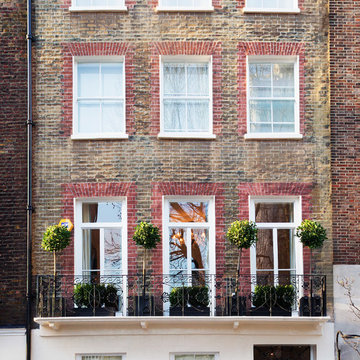
Photographer: Paul Craig
The exterior of the property has been renovated to be both classy and beautifully subtle with ornate railings and topiary plants keeping it fresh and elegant.
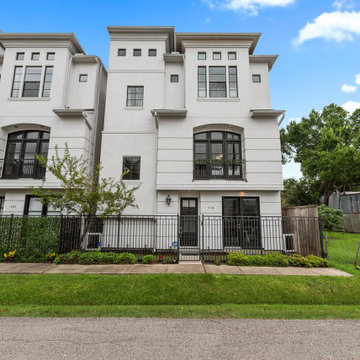
Stylish and modern free standing residence
Idée de décoration pour une grande façade de maison de ville blanche design en stuc à deux étages et plus.
Idée de décoration pour une grande façade de maison de ville blanche design en stuc à deux étages et plus.
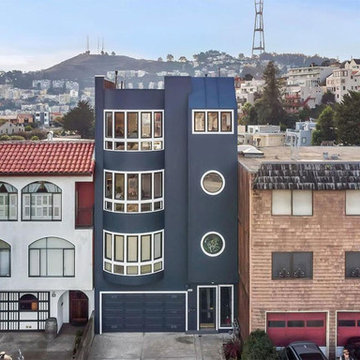
Réalisation d'une grande façade de maison de ville bleue tradition en stuc à deux étages et plus avec un toit plat et un toit en métal.
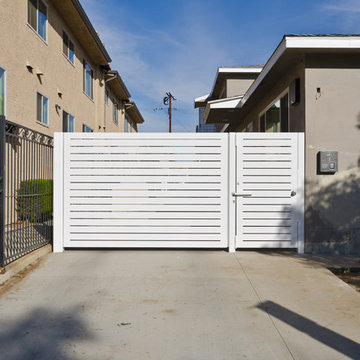
Pacific Garage Doors & Gates
Burbank & Glendale's Highly Preferred Garage Door & Gate Services
Location: North Hollywood, CA 91606
Réalisation d'une grande façade de maison de ville beige design en stuc à deux étages et plus avec un toit à quatre pans et un toit en shingle.
Réalisation d'une grande façade de maison de ville beige design en stuc à deux étages et plus avec un toit à quatre pans et un toit en shingle.

Sunny skies, warm days, and a new place to make memories
Cette image montre une grande façade de maison de ville grise minimaliste à deux étages et plus avec un revêtement mixte, un toit à deux pans et un toit en shingle.
Cette image montre une grande façade de maison de ville grise minimaliste à deux étages et plus avec un revêtement mixte, un toit à deux pans et un toit en shingle.
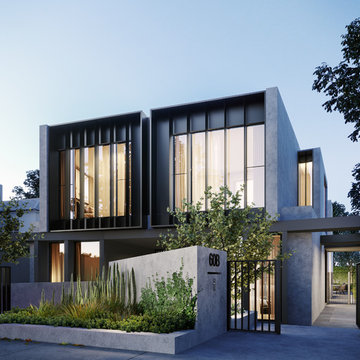
Inspiration pour une grande façade de maison de ville grise design en stuc à deux étages et plus avec un toit plat et un toit en métal.
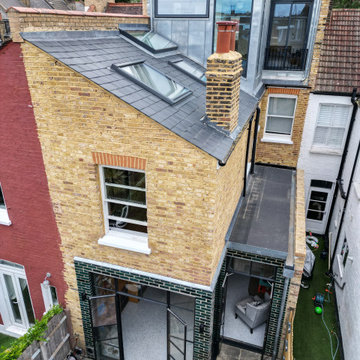
This terrace house had remained empty for over two years and was in need of a complete renovation. Our clients wanted a beautiful home with the best potential energy performance for a period property.
The property was extended on ground floor to increase the kitchen and dining room area, maximize the overall building potential within the current Local Authority planning constraints.
The attic space was extended under permitted development to create a master bedroom with dressing room and en-suite bathroom.
The palette of materials is a warm combination of natural finishes, textures and beautiful colours that combine to create a tranquil and welcoming living environment.
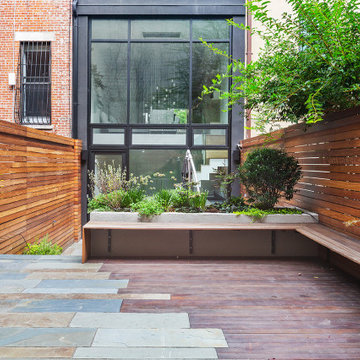
This brownstone, located in Harlem, consists of five stories which had been duplexed to create a two story rental unit and a 3 story home for the owners. The owner hired us to do a modern renovation of their home and rear garden. The garden was under utilized, barely visible from the interior and could only be accessed via a small steel stair at the rear of the second floor. We enlarged the owner’s home to include the rear third of the floor below which had walk out access to the garden. The additional square footage became a new family room connected to the living room and kitchen on the floor above via a double height space and a new sculptural stair. The rear facade was completely restructured to allow us to install a wall to wall two story window and door system within the new double height space creating a connection not only between the two floors but with the outside. The garden itself was terraced into two levels, the bottom level of which is directly accessed from the new family room space, the upper level accessed via a few stone clad steps. The upper level of the garden features a playful interplay of stone pavers with wood decking adjacent to a large seating area and a new planting bed. Wet bar cabinetry at the family room level is mirrored by an outside cabinetry/grill configuration as another way to visually tie inside to out. The second floor features the dining room, kitchen and living room in a large open space. Wall to wall builtins from the front to the rear transition from storage to dining display to kitchen; ending at an open shelf display with a fireplace feature in the base. The third floor serves as the children’s floor with two bedrooms and two ensuite baths. The fourth floor is a master suite with a large bedroom and a large bathroom bridged by a walnut clad hall that conceals a closet system and features a built in desk. The master bath consists of a tiled partition wall dividing the space to create a large walkthrough shower for two on one side and showcasing a free standing tub on the other. The house is full of custom modern details such as the recessed, lit handrail at the house’s main stair, floor to ceiling glass partitions separating the halls from the stairs and a whimsical builtin bench in the entry.
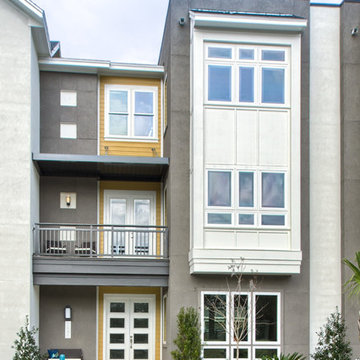
Architography Studios
Exemple d'une grande façade de maison de ville marron tendance à deux étages et plus avec un revêtement mixte, un toit à deux pans et un toit en shingle.
Exemple d'une grande façade de maison de ville marron tendance à deux étages et plus avec un revêtement mixte, un toit à deux pans et un toit en shingle.
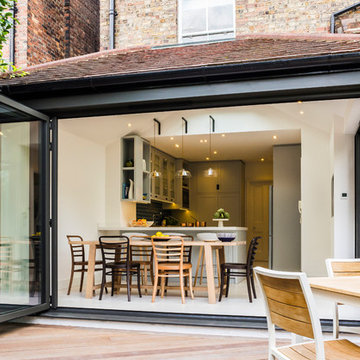
The rear extension was enhanced by adopting a contemporary aesthetic, installing folding sliding doors in dark grey aluminium on 2 sides, which allowed in copious amounts of light and gave a real sense of connection with the garden.
We created a bespoke joinery kitchen in lacquer with walnut drawers and interiors. The styling was contemporary classic in soft colours with plenty of storage, including a generous larder and breakfast cupboard to house a kettle and toaster as well as a small wine fridge. Thus eliminating all clutter with everything being behind doors when not required. A boston sink was specified along with a composite worktop and colour was added to the backsplash with ceramic deep blue tiles.
Bespoke metal brackets were designed to suspend 3 glass pendant lights over the island below the glass skylight.
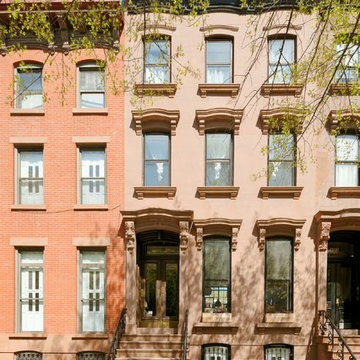
Landmark Brooklyn Townhouse Exterior
Inspiration pour une grande façade de maison de ville marron urbaine à deux étages et plus.
Inspiration pour une grande façade de maison de ville marron urbaine à deux étages et plus.
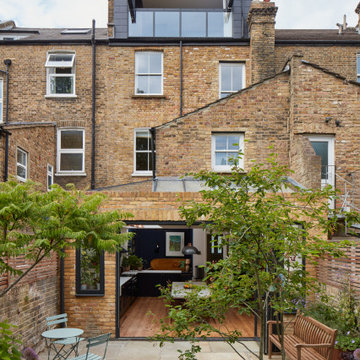
Rear exterior looking back towards the house from the small walled garden.
Inspiration pour une grande façade de maison de ville bohème en brique à trois étages et plus avec un toit à deux pans, un toit en tuile et un toit bleu.
Inspiration pour une grande façade de maison de ville bohème en brique à trois étages et plus avec un toit à deux pans, un toit en tuile et un toit bleu.

Exemple d'une grande façade de maison de ville noire moderne à trois étages et plus avec un revêtement mixte, un toit plat, un toit mixte et un toit gris.
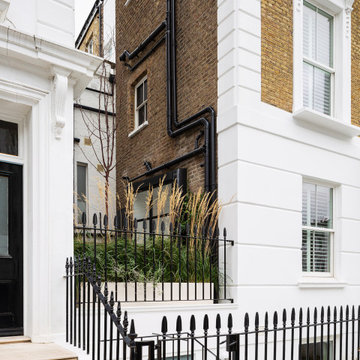
complete renovation for a Victorian house in Notting Hill, London W11
Cette photo montre une grande façade de maison de ville victorienne en brique à trois étages et plus avec un toit de Gambrel, un toit en tuile et un toit noir.
Cette photo montre une grande façade de maison de ville victorienne en brique à trois étages et plus avec un toit de Gambrel, un toit en tuile et un toit noir.
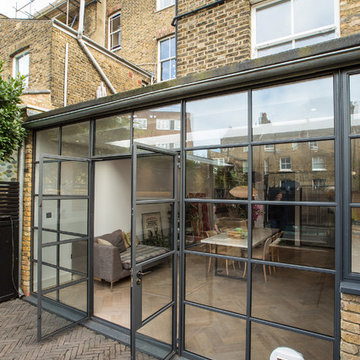
The owners of the property had slowly refurbished their home in phases.We were asked to look at the basement/lower ground layout with the intention of creating a open plan kitchen/dining area and an informal family area that was semi- connected. They needed more space and flexibility.
To achieve this the side return was filled and we extended into the garden. We removed internal partitions to allow a visual connection from front to back of the building.
Alex Maguire Photography
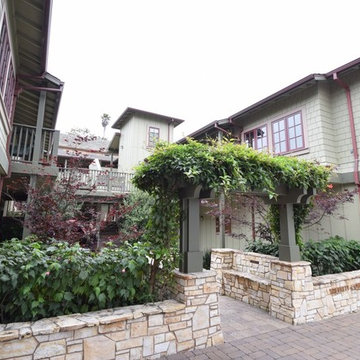
Idées déco pour une grande façade de maison de ville grise craftsman en bois à un étage avec un toit à quatre pans et un toit en shingle.
Idées déco de grandes façades de maisons de ville
1
