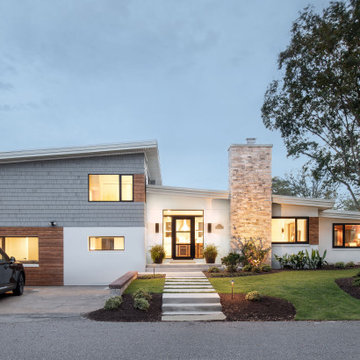Idées déco de grandes façades de maisons en bardeaux
Trier par :
Budget
Trier par:Populaires du jour
1 - 20 sur 1 445 photos

Réalisation d'une grande façade de maison grise design en bois et bardeaux à deux étages et plus avec un toit à quatre pans, un toit en shingle et un toit noir.

Idées déco pour une grande façade de maison bleue bord de mer en bardeaux à un étage avec un revêtement mixte, un toit à deux pans, un toit en shingle et un toit noir.

This harbor-side property is a conceived as a modern, shingle-style lodge. The four-bedroom house comprises two pavilions connected by a bridge that creates an entrance which frames views of Sag Harbor Bay.
The interior layout has been carefully zoned to reflect the family's needs. The great room creates the home’s social core combining kitchen, living and dining spaces that give onto the expansive terrace and pool beyond. A more private, wood-paneled rustic den is housed in the adjoining wing beneath the master bedroom suite.

Cette image montre une grande façade de maison multicolore craftsman en bardeaux à un étage avec un revêtement mixte, un toit à deux pans, un toit en shingle et un toit bleu.

Durston Saylor
Aménagement d'une grande façade de maison noire classique en bois, planches et couvre-joints et bardeaux à un étage avec un toit à deux pans.
Aménagement d'une grande façade de maison noire classique en bois, planches et couvre-joints et bardeaux à un étage avec un toit à deux pans.

Built in 2021, this new construction home has a white exterior with black windows.
Idée de décoration pour une grande façade de maison blanche tradition en panneau de béton fibré et bardeaux à un étage avec un toit mixte et un toit noir.
Idée de décoration pour une grande façade de maison blanche tradition en panneau de béton fibré et bardeaux à un étage avec un toit mixte et un toit noir.
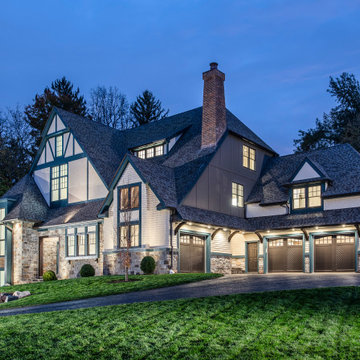
Classic Tudor style architecture, with its heavy gabled roof and prominent chimneys, is reimaged for an updated look with large windows to lighten the effect and to flush the interior with natural light serving to illuminate this iconic architectural style. ……..At Tunbridge Weiss brings to market its “Tudor Redux” – Tudor style reimagined.

Exemple d'une grande façade de maison blanche bord de mer en stuc et bardeaux à un étage avec un toit en tuile, un toit à quatre pans et un toit marron.

Réalisation d'une grande façade de maison grise craftsman en bois et bardeaux à un étage avec un toit à deux pans, un toit en shingle et un toit marron.

West Elevation
Idée de décoration pour une grande façade de maison blanche marine en bois et bardeaux à un étage avec un toit à quatre pans, un toit en shingle et un toit marron.
Idée de décoration pour une grande façade de maison blanche marine en bois et bardeaux à un étage avec un toit à quatre pans, un toit en shingle et un toit marron.

Maintaining the original brick and wrought iron gate, covered entry patio and parapet massing at the 1st floor, the addition strived to carry forward the Craftsman character by blurring the line between old and new through material choice, complex gable design, accent roofs and window treatment.
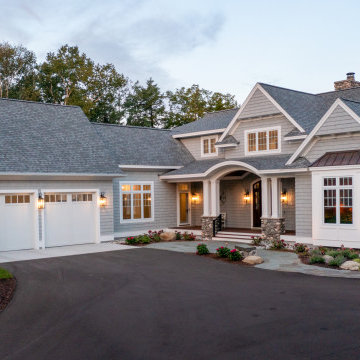
Our clients were relocating from the upper peninsula to the lower peninsula and wanted to design a retirement home on their Lake Michigan property. The topography of their lot allowed for a walk out basement which is practically unheard of with how close they are to the water. Their view is fantastic, and the goal was of course to take advantage of the view from all three levels. The positioning of the windows on the main and upper levels is such that you feel as if you are on a boat, water as far as the eye can see. They were striving for a Hamptons / Coastal, casual, architectural style. The finished product is just over 6,200 square feet and includes 2 master suites, 2 guest bedrooms, 5 bathrooms, sunroom, home bar, home gym, dedicated seasonal gear / equipment storage, table tennis game room, sauna, and bonus room above the attached garage. All the exterior finishes are low maintenance, vinyl, and composite materials to withstand the blowing sands from the Lake Michigan shoreline.

Inspiration pour une grande façade de maison verte craftsman en bardeaux à un étage avec un revêtement mixte, un toit à deux pans, un toit en shingle et un toit noir.
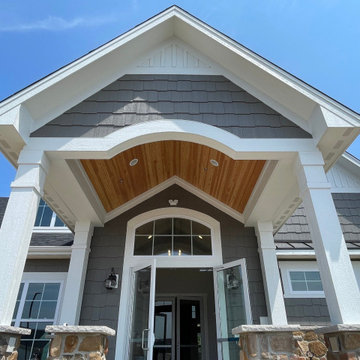
LP Smartside Staggered Shake Tundra Gray
LP Smartside Snowscape White Trim
Aménagement d'une grande façade de maison grise contemporaine en panneau de béton fibré et bardeaux.
Aménagement d'une grande façade de maison grise contemporaine en panneau de béton fibré et bardeaux.
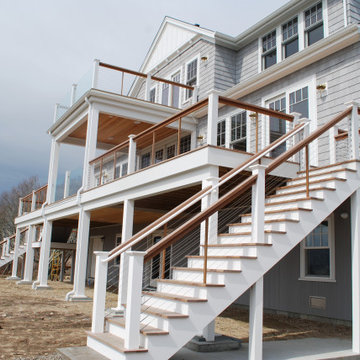
Idée de décoration pour une grande façade de maison grise marine en bois et bardeaux à un étage avec un toit à deux pans et un toit gris.
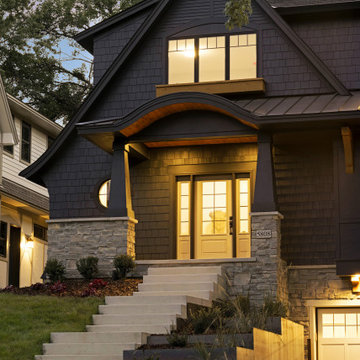
Réalisation d'une grande façade de maison noire tradition en bardeaux à un étage avec un toit en shingle et un toit noir.
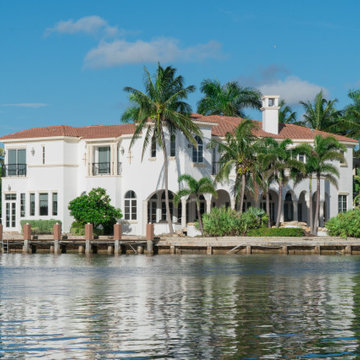
Nestled along the tranquil Inner Coastal waters, this house exudes a sense of harmony with its natural surroundings. As you approach, you'll be greeted by a vibrant array of outdoor plants that have been lovingly arranged to complement the coastal landscape. The gentle sway of the palm trees and the salty breeze whisper promises of relaxation and escape.
The heart of this coastal retreat is the Inner Coastal deck, an inviting space that beckons you to unwind and savor the serenity of the water's edge. Here, you can bask in the golden sun, sip your morning coffee, or simply listen to the gentle lapping of the tide.
The house itself is a masterpiece of modern architecture, featuring expansive glass doors and windows that seamlessly blend the indoors with the outdoors. These transparent walls not only flood the interior with natural light but also offer uninterrupted views of the ever-changing coastal panorama. As day turns into night, you can cozy up to the crackling fireplace in the living room, visible from the outside through the glass doors, creating a warm and inviting focal point.
The upper level reveals a charming balcony that extends from the master bedroom. It's the perfect place to stargaze or enjoy a glass of wine with a loved one as you relish the symphony of the waves in the background. Whether you're on the balcony, lounging on the deck, or inside the house, this Inner Coastal haven promises an immersive experience that's bound to rejuvenate your soul.

Builder: Michels Homes
Interior Design: Talla Skogmo Interior Design
Cabinetry Design: Megan at Michels Homes
Photography: Scott Amundson Photography
Cette photo montre une grande façade de maison blanche bord de mer en bardeaux à un étage avec un revêtement mixte, un toit à deux pans, un toit en shingle et un toit noir.
Cette photo montre une grande façade de maison blanche bord de mer en bardeaux à un étage avec un revêtement mixte, un toit à deux pans, un toit en shingle et un toit noir.
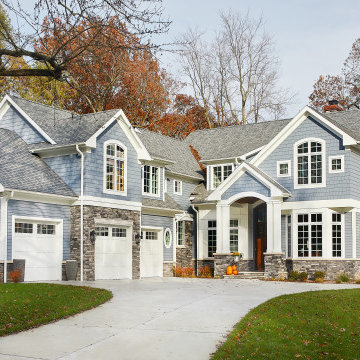
Craftsman style lake house with blue shake and stone accents
Photo by Ashley Avila Photography
Cette photo montre une grande façade de maison bleue bord de mer en bardeaux à deux étages et plus avec un toit à deux pans, un toit en shingle, un revêtement mixte et un toit gris.
Cette photo montre une grande façade de maison bleue bord de mer en bardeaux à deux étages et plus avec un toit à deux pans, un toit en shingle, un revêtement mixte et un toit gris.
Idées déco de grandes façades de maisons en bardeaux
1
