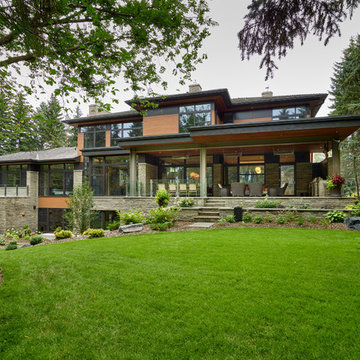Idées déco de grandes façades de maisons en pierre
Trier par :
Budget
Trier par:Populaires du jour
1 - 20 sur 13 355 photos
1 sur 3

Idées déco pour une grande façade de maison blanche contemporaine en pierre à un étage avec un toit à deux pans et un toit en métal.
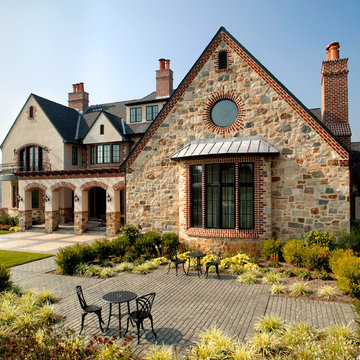
Custom European Style Stone Home Backyard Patio
Exemple d'une grande façade de maison beige méditerranéenne en pierre à un étage avec un toit à deux pans et un toit en shingle.
Exemple d'une grande façade de maison beige méditerranéenne en pierre à un étage avec un toit à deux pans et un toit en shingle.

Awarded by the Classical institute of art and architecture , the linian house has a restrained and simple elevation of doors and windows. By using only a few architectural elements the design relies on both classical proportion and the nature of limestone to reveal it's inherent Beauty. The rhythm of the stone and glass contrast mass and light both inside and out. The entry is only highlighted by a slightly wider opening and a deeper opening Trimmed in the exact Manor of the other French doors on the front elevation. John Cole Photography,
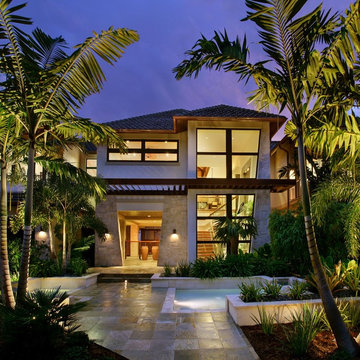
The Aurora Gold – Best in Show
Grand Auroras were awarded for this home’s beautiful landscape….
Idée de décoration pour une grande façade de maison beige ethnique en pierre à un étage avec un toit à quatre pans et un toit en shingle.
Idée de décoration pour une grande façade de maison beige ethnique en pierre à un étage avec un toit à quatre pans et un toit en shingle.

Aménagement d'une grande façade de maison beige contemporaine en pierre à un étage avec un toit à deux pans et un toit en shingle.
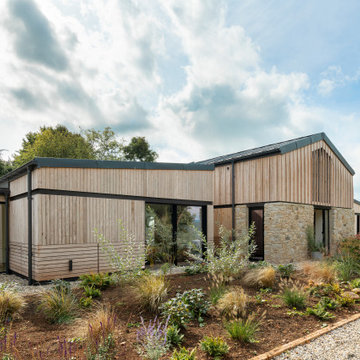
The barns comprised a series of open, single storey structures, and were selectively used / reconfigured to provide a large single home. Recesses were ‘carved’ into the barn arrangement, providing articulation and definition to each independent volume.

Cette image montre une grande façade de maison noire vintage en pierre et bardage à clin à un étage avec un toit à quatre pans, un toit en shingle et un toit marron.

Multiple rooflines, textured exterior finishes and lots of windows create this modern Craftsman home in the heart of Willow Glen. Wood, stone and glass harmonize beautifully, while the front patio encourages interactions with passers-by.

Outdoor kitchen with covered area.
Design by: H2D Architecture + Design
www.h2darchitects.com
Built by: Crescent Builds
Photos by: Julie Mannell Photography

Réalisation d'une grande façade de maison blanche design en pierre de plain-pied avec un toit en métal.
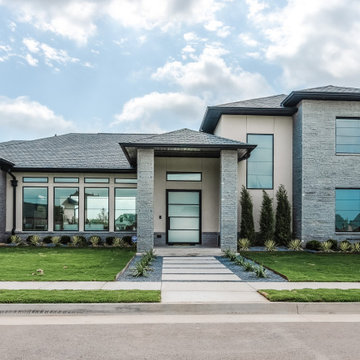
Front elevation
Cette image montre une grande façade de maison grise minimaliste en pierre à un étage avec un toit en shingle.
Cette image montre une grande façade de maison grise minimaliste en pierre à un étage avec un toit en shingle.

Empire real thin stone veneer from the Quarry Mill adds modern elegance to this stunning residential home. Empire natural stone veneer consists of mild shades of gray and a consistent sandstone texture. This stone comes in various sizes of mostly rectangular-shaped stones with squared edges. Empire is a great stone to create a brick wall layout while still creating a natural look and feel. As a result, it works well for large and small projects like accent walls, exterior siding, and features like mailboxes. The light colors will blend well with any décor and provide a neutral backing to any space.

The rear elevation showcase the full walkout basement, stone patio, and firepit.
Cette image montre une grande façade de maison grise traditionnelle en pierre à un étage avec un toit à croupette et un toit en shingle.
Cette image montre une grande façade de maison grise traditionnelle en pierre à un étage avec un toit à croupette et un toit en shingle.
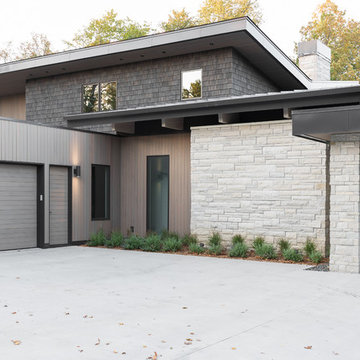
ORIJIN STONE'S Alder™ Limestone veneer adds organic texture to this modern - yet cozy - northern lake retreat. Designed with layered neutral materials and refreshing design, the substantial stone element adds dimension and timeless character.
Architect: Peterssen Keller
Builder: Elevation Homes
Designer: Studio McGee
Photographer: Lucy Call
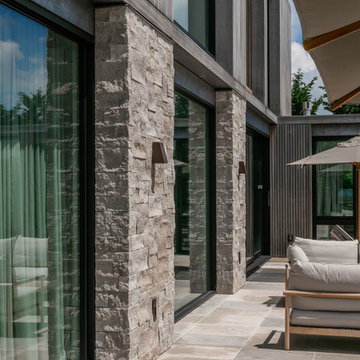
Master suite wing as seen from across the swimming pool.
Cette image montre une grande façade de maison beige design en pierre de plain-pied avec un toit plat.
Cette image montre une grande façade de maison beige design en pierre de plain-pied avec un toit plat.

Cette image montre une grande façade de maison marron design en pierre de plain-pied avec un toit en appentis et un toit en métal.
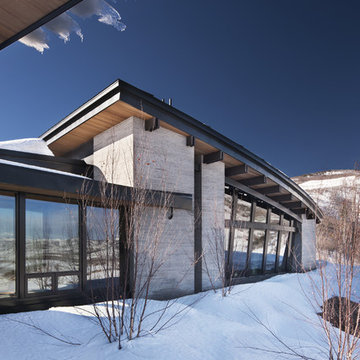
Photo: David O Marlow Photography
Cette photo montre une grande façade de maison grise moderne en pierre de plain-pied.
Cette photo montre une grande façade de maison grise moderne en pierre de plain-pied.
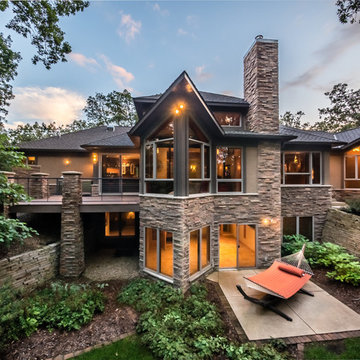
Keaton Schultz
Inspiration pour une grande façade de maison grise design en pierre à un étage avec un toit à deux pans et un toit en shingle.
Inspiration pour une grande façade de maison grise design en pierre à un étage avec un toit à deux pans et un toit en shingle.

Located near the base of Scottsdale landmark Pinnacle Peak, the Desert Prairie is surrounded by distant peaks as well as boulder conservation easements. This 30,710 square foot site was unique in terrain and shape and was in close proximity to adjacent properties. These unique challenges initiated a truly unique piece of architecture.
Planning of this residence was very complex as it weaved among the boulders. The owners were agnostic regarding style, yet wanted a warm palate with clean lines. The arrival point of the design journey was a desert interpretation of a prairie-styled home. The materials meet the surrounding desert with great harmony. Copper, undulating limestone, and Madre Perla quartzite all blend into a low-slung and highly protected home.
Located in Estancia Golf Club, the 5,325 square foot (conditioned) residence has been featured in Luxe Interiors + Design’s September/October 2018 issue. Additionally, the home has received numerous design awards.
Desert Prairie // Project Details
Architecture: Drewett Works
Builder: Argue Custom Homes
Interior Design: Lindsey Schultz Design
Interior Furnishings: Ownby Design
Landscape Architect: Greey|Pickett
Photography: Werner Segarra
Idées déco de grandes façades de maisons en pierre
1
