Idées déco de grandes façades de maisons industrielles
Trier par :
Budget
Trier par:Populaires du jour
1 - 20 sur 575 photos
1 sur 3
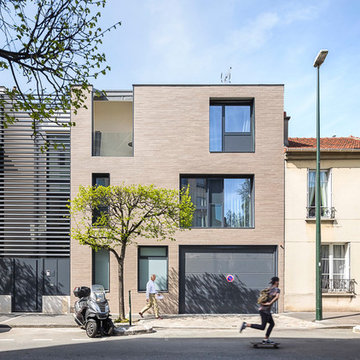
SERGIO GRAZIA
Inspiration pour une grande façade de maison de ville marron urbaine en brique à deux étages et plus avec un toit plat.
Inspiration pour une grande façade de maison de ville marron urbaine en brique à deux étages et plus avec un toit plat.

Jenn Baker
Idée de décoration pour une grande façade de maison multicolore urbaine à un étage avec un toit plat et un revêtement mixte.
Idée de décoration pour une grande façade de maison multicolore urbaine à un étage avec un toit plat et un revêtement mixte.
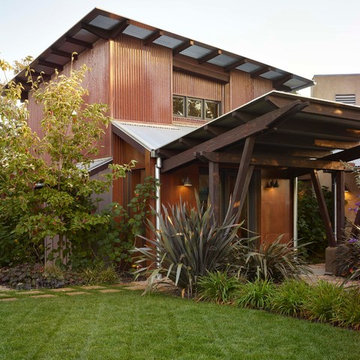
Cette photo montre une grande façade de maison métallique et marron industrielle à un étage avec un toit papillon.

Modern Industrial Acreage.
Exemple d'une grande façade de maison noire industrielle en planches et couvre-joints à un étage avec un toit plat, un toit en métal et un toit noir.
Exemple d'une grande façade de maison noire industrielle en planches et couvre-joints à un étage avec un toit plat, un toit en métal et un toit noir.
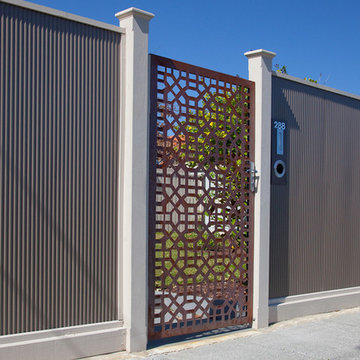
Front fence. Laser cut steel decorative screen, laser cut, framed, rusted by Entanglements metal art
Exemple d'une grande façade de maison métallique et grise industrielle.
Exemple d'une grande façade de maison métallique et grise industrielle.
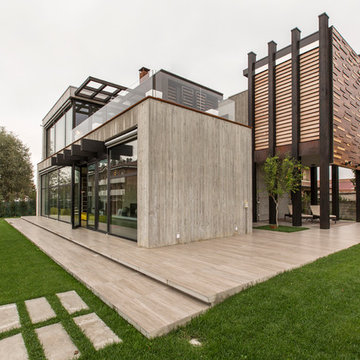
Francesca Anichini
Aménagement d'une grande façade de maison grise industrielle en panneau de béton fibré à un étage avec un toit plat.
Aménagement d'une grande façade de maison grise industrielle en panneau de béton fibré à un étage avec un toit plat.
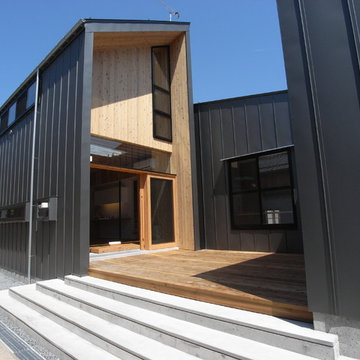
Cette photo montre une grande façade de maison noire industrielle en bois à un étage avec un toit à deux pans.
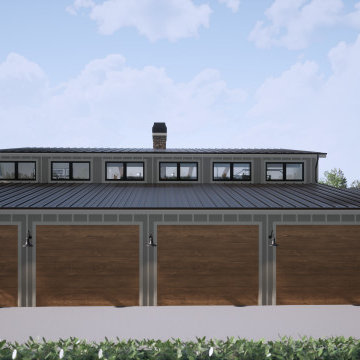
Réalisation d'une grande façade de maison beige urbaine en panneau de béton fibré et planches et couvre-joints à un étage avec un toit à deux pans, un toit en métal et un toit gris.
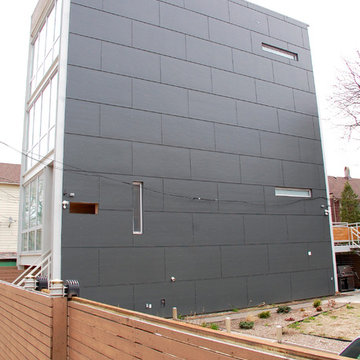
Chicago, IL Siding by Siding & Windows Group. Installed James HardiePanel Vertical Siding in ColorPlus Technology Color Iron Gray.
Exemple d'une grande façade de maison grise industrielle en panneau de béton fibré à deux étages et plus avec un toit plat et un toit mixte.
Exemple d'une grande façade de maison grise industrielle en panneau de béton fibré à deux étages et plus avec un toit plat et un toit mixte.
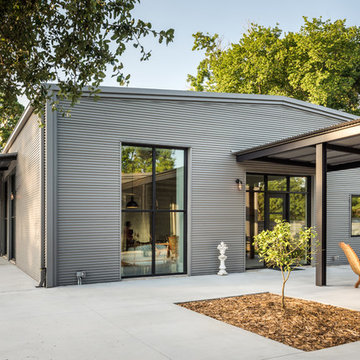
This project encompasses the renovation of two aging metal warehouses located on an acre just North of the 610 loop. The larger warehouse, previously an auto body shop, measures 6000 square feet and will contain a residence, art studio, and garage. A light well puncturing the middle of the main residence brightens the core of the deep building. The over-sized roof opening washes light down three masonry walls that define the light well and divide the public and private realms of the residence. The interior of the light well is conceived as a serene place of reflection while providing ample natural light into the Master Bedroom. Large windows infill the previous garage door openings and are shaded by a generous steel canopy as well as a new evergreen tree court to the west. Adjacent, a 1200 sf building is reconfigured for a guest or visiting artist residence and studio with a shared outdoor patio for entertaining. Photo by Peter Molick, Art by Karin Broker
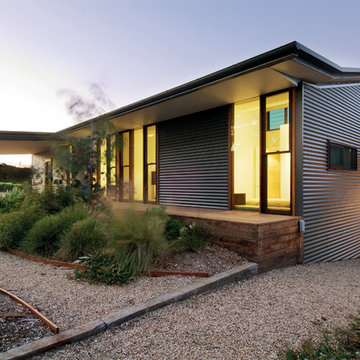
The bedroom wing nestles into the native Australian garden. Photo by Emma Cross
Exemple d'une grande façade de maison métallique et grise industrielle à niveaux décalés.
Exemple d'une grande façade de maison métallique et grise industrielle à niveaux décalés.
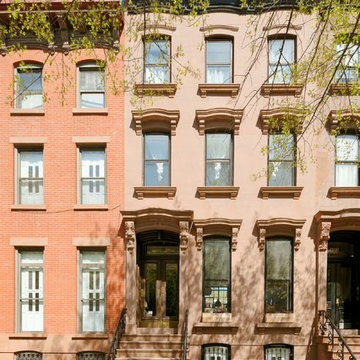
Landmark Brooklyn Townhouse Exterior
Inspiration pour une grande façade de maison de ville marron urbaine à deux étages et plus.
Inspiration pour une grande façade de maison de ville marron urbaine à deux étages et plus.

Exemple d'une grande façade de maison rouge industrielle en brique à un étage avec un toit en appentis, un toit noir et un toit en métal.
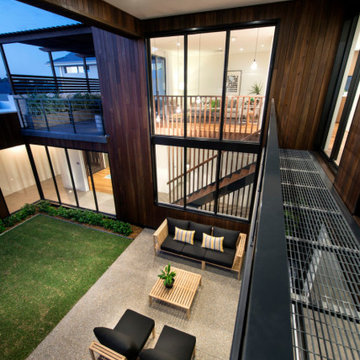
Industrial style meets Mid-Century Modern in this contemporary two-storey home design, which features zones for multi-generational living, a cool room, library and a walkway that overlooks a private central garden. The design has incorporated passive solar design elements and a side entry to reduce wastage. Featured on contemporist.com, the go-to website for all things design, travel and art, It generated global attention with it’s bold, organic design and eclectic mix of furniture, fixtures and finishes, including Spotted Gum cladding, concrete and polished plaster.
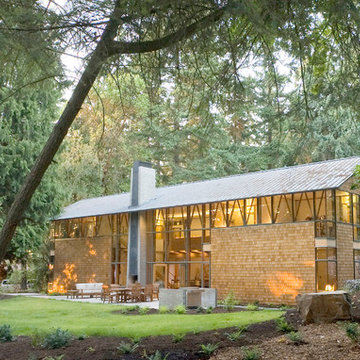
Art Grice
Cette photo montre une grande façade de maison marron industrielle en verre à un étage avec un toit à deux pans et un toit en métal.
Cette photo montre une grande façade de maison marron industrielle en verre à un étage avec un toit à deux pans et un toit en métal.
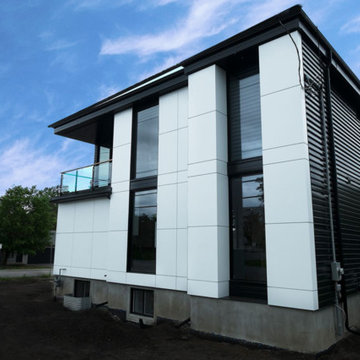
The ultra modern and industrial styling of the facade is both functional and beautiful. All exterior siding systems are resilient to weather. The unique white paneling is ACM panel which we fabricated off-site from our specialty contractors to give a seamless finish. The simplicity of using only two colors creates an impactful and unique exterior façade that is like no other.
The windows are all commercial grade with aluminum on both the exterior and interior. This is unique, as they were the first to be implemented in this style in Ottawa. These windows are a key design feature of the house, spanning from floor to ceiling (10 foot). The unique window systems created complexity to the project, however, we ensured industrial sealants were used to protect the window returns. We often utilize commercial applications in residential to increase the quality where necessary.
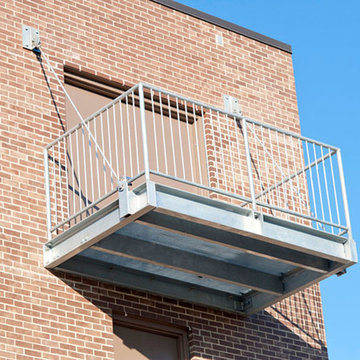
Custom commercial grade heavy steel galvanized balcony with grating for the city of Arlington Heights.
(312) 912-7405
Réalisation d'une grande façade de maison marron urbaine en brique à deux étages et plus.
Réalisation d'une grande façade de maison marron urbaine en brique à deux étages et plus.
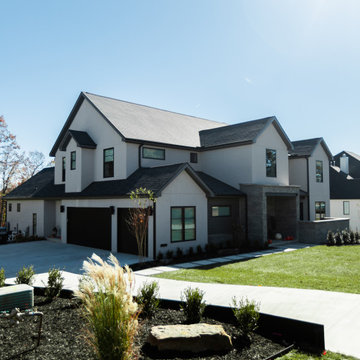
Idée de décoration pour une grande façade de maison grise urbaine à un étage avec un toit noir.
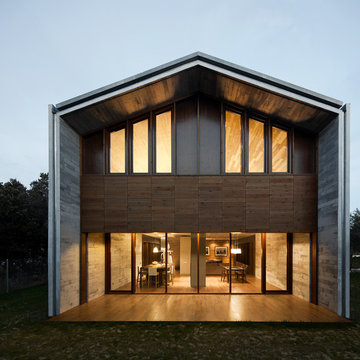
Cette image montre une grande façade de maison grise urbaine à un étage avec un revêtement mixte et un toit à deux pans.
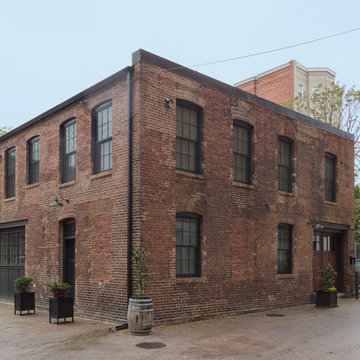
Cette image montre une grande façade de maison marron urbaine en brique à un étage avec un toit plat.
Idées déco de grandes façades de maisons industrielles
1