Idées déco de grandes façades de maisons
Trier par :
Budget
Trier par:Populaires du jour
101 - 120 sur 166 328 photos
1 sur 4
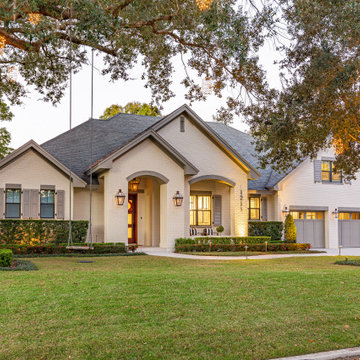
Modern Transitional Style home in Winter Park with full white brick exterior, gable roof, French Quarter bracket exterior lights, and gray accents.
Idée de décoration pour une grande façade de maison blanche tradition en brique de plain-pied avec un toit à deux pans, un toit en shingle et un toit gris.
Idée de décoration pour une grande façade de maison blanche tradition en brique de plain-pied avec un toit à deux pans, un toit en shingle et un toit gris.
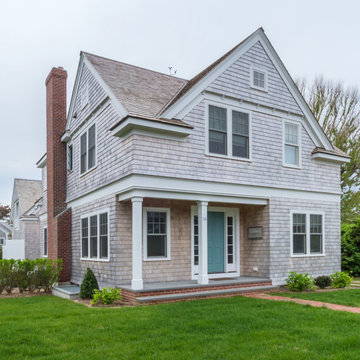
This shingle style summer house was designed to be a generational family home. The house was designed on a narrow lot. The living area is an open floor plan that connects both visually and functionally to the outdoor space for indoor/outdoor living. The second floor Master Suite also has an outdoor connection with a second floor roof deck that connects the main house to the Carriage house. This is architecture of the the American Summer.

Idée de décoration pour une grande façade de maison marron minimaliste en bois et planches et couvre-joints à deux étages et plus avec un toit à deux pans, un toit en métal et un toit gris.

Cette image montre une grande façade de maison blanche rustique en briques peintes et planches et couvre-joints à un étage avec un toit à deux pans, un toit en shingle et un toit noir.

A Scandinavian modern home in Shorewood, Minnesota with simple gable roof forms and black exterior. The entry has been sided with Resysta, a durable rainscreen material that is natural in appearance.

The matte black standing seam material wraps up and over the house like a blanket, only exposing the ends of the house where Kebony vertical tongue and groove siding and glass fill in the recessed exterior walls.
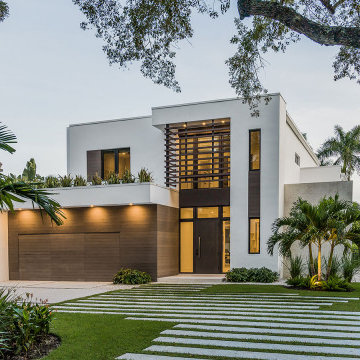
Designed by Hlevel Architecture, this two-story single family custom residence offers four bedrooms, five baths, and two-car garage. This modern style home features an open floor plan perfect for entertaining friends and family.
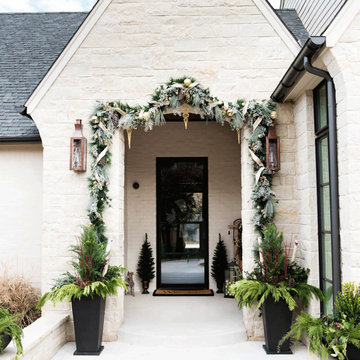
Holiday Garland Entry with Governor Flush Mount Lanterns
The Bevolo Governor® Lantern is inspired by a historic colonial fixture design. The fixture's tall masculine nature complements a number of architectural styles. It is best when used to address vertical architectural elements such as columns and French doors. The Governor® flush mount is available in natural gas, liquid propane, and electric.
Standard Lantern Sizes
Height Width Depth
24.0" 6.0" 6.5"
30.0" 7.5" 8.0"
36.0" 9.0" 9.5"

Aménagement d'une grande façade de maison noire classique en bois à un étage avec un toit à deux pans et un toit en shingle.

We expanded this home with an addition.
Cette image montre une grande façade de maison beige sud-ouest américain en stuc de plain-pied avec un toit plat.
Cette image montre une grande façade de maison beige sud-ouest américain en stuc de plain-pied avec un toit plat.
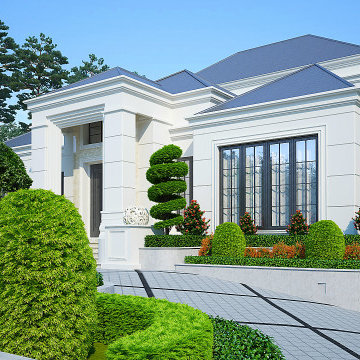
Desain Rumah Modern Klasik Bapak Danni
Cette photo montre une grande façade de maison moderne.
Cette photo montre une grande façade de maison moderne.
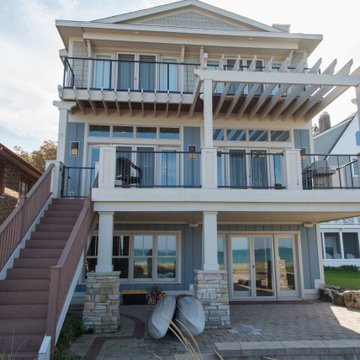
Three stories is a long way up when looking at this upper story bedroom deck that overlooks Lake Michigan. The arbor off the kitchen adds a reprieve from the hot summer sun.

With minimalist simplicity and timeless style, this is the perfect Rocky Mountain escape!
This Mountain Modern home was designed around incorporating contemporary angles, mixing natural and industrial-inspired exterior selections and the placement of uniquely shaped windows. Warm cedar elements, grey horizontal cladding, smooth white stucco, and textured stone all work together to create a cozy and inviting colour palette that blends into its mountain surroundings.
The spectacular standing seam metal roof features beautiful cedar soffits to bring attention to the interesting angles.
This custom home is spread over a single level where almost every room has a spectacular view of the foothills of the Rocky Mountains.

This Arts and Crafts gem was built in 1907 and remains primarily intact, both interior and exterior, to the original design. The owners, however, wanted to maximize their lush lot and ample views with distinct outdoor living spaces. We achieved this by adding a new front deck with partially covered shade trellis and arbor, a new open-air covered front porch at the front door, and a new screened porch off the existing Kitchen. Coupled with the renovated patio and fire-pit areas, there are a wide variety of outdoor living for entertaining and enjoying their beautiful yard.
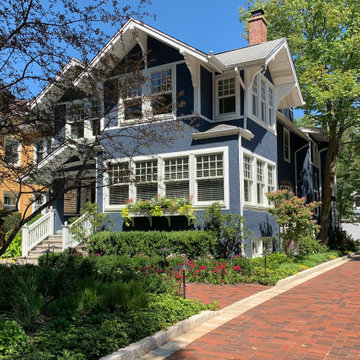
Large front entry bed planed with tough perennials. Paver stone driveway edged in Valder tumbled cobblestone.
Idée de décoration pour une grande façade de maison tradition.
Idée de décoration pour une grande façade de maison tradition.

Cette image montre une grande façade de maison noire chalet en bois de plain-pied avec un toit en appentis et un toit en métal.

This home in Morrison, Colorado had aging cedar siding, which is a common sight in the Rocky Mountains. The cedar siding was deteriorating due to deferred maintenance. Colorado Siding Repair removed all of the aging siding and trim and installed James Hardie WoodTone Rustic siding to provide optimum protection for this home against extreme Rocky Mountain weather. This home's transformation is shocking! We love helping Colorado homeowners maximize their investment by protecting for years to come.
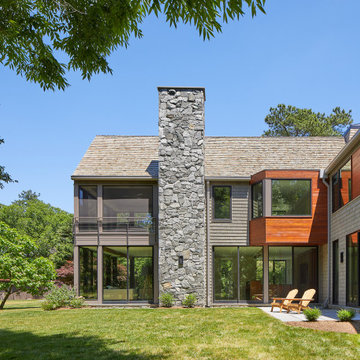
View of east side of home with patio off family room.
Idées déco pour une grande façade de maison grise montagne en bois à un étage avec un toit à quatre pans et un toit en shingle.
Idées déco pour une grande façade de maison grise montagne en bois à un étage avec un toit à quatre pans et un toit en shingle.
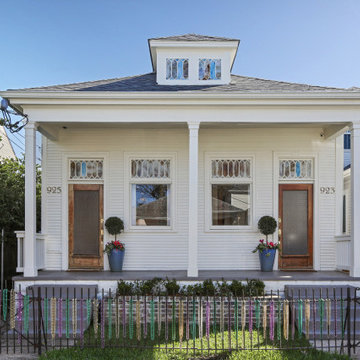
A fully restored and camelbacked double shotgun in uptown, New Orleans Louisiana by Dixie Construction, LLC.
Cette image montre une grande façade de maison blanche victorienne en bois à un étage avec un toit à quatre pans et un toit en shingle.
Cette image montre une grande façade de maison blanche victorienne en bois à un étage avec un toit à quatre pans et un toit en shingle.
Idées déco de grandes façades de maisons
6
