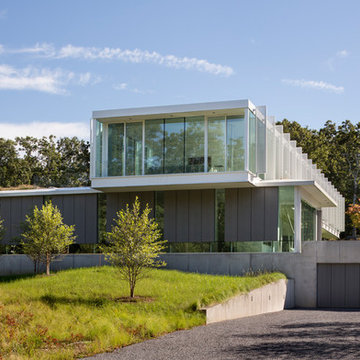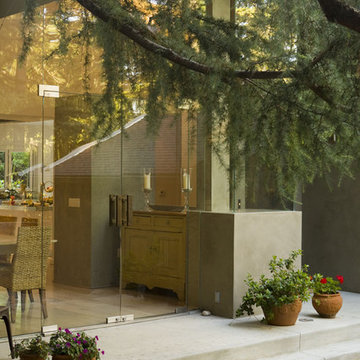Façade
Trier par :
Budget
Trier par:Populaires du jour
1 - 20 sur 50 photos
1 sur 5

We were honored to work with Caleb Mulvena and his team at Studio Mapos on the wood flooring and decking of this custom spec house where wood’s natural beauty is on full display. Through Studio Mapos’ disciplined design and the quality craftsmanship of Gentry Construction, our wide-plank oak floors have a truly inspiring canvas from which to shine.
Michael Moran/OTTP

Daytime view of home from side of cliff. This home has wonderful views of the Potomac River and the Chesapeake and Ohio Canal park.
Anice Hoachlander, Hoachlander Davis Photography LLC

Liam Frederick
Cette photo montre une grande façade de maison moderne en verre de plain-pied avec un toit plat.
Cette photo montre une grande façade de maison moderne en verre de plain-pied avec un toit plat.
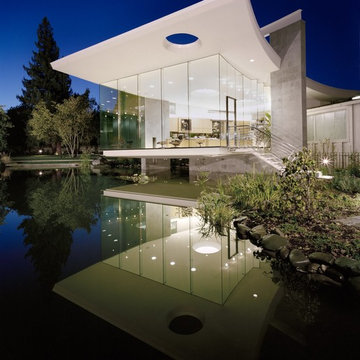
Aménagement d'une grande façade de maison grise moderne en béton de plain-pied avec un toit plat.

Exemple d'une grande façade de maison blanche nature en bois à un étage avec un toit à deux pans et un toit en métal.
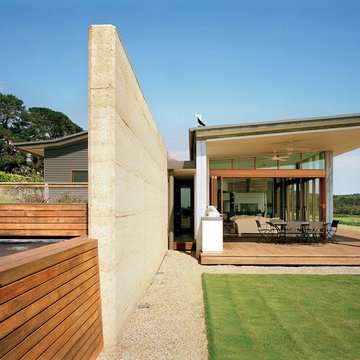
The cricket pitch and swimming pool. Photo by Emma Cross
Réalisation d'une grande façade de maison minimaliste à niveaux décalés avec un revêtement mixte et un toit en appentis.
Réalisation d'une grande façade de maison minimaliste à niveaux décalés avec un revêtement mixte et un toit en appentis.
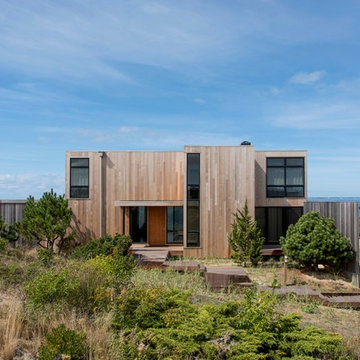
Peter Vanderwarker
Cette image montre une grande façade de maison beige minimaliste en bois à un étage avec un toit plat.
Cette image montre une grande façade de maison beige minimaliste en bois à un étage avec un toit plat.
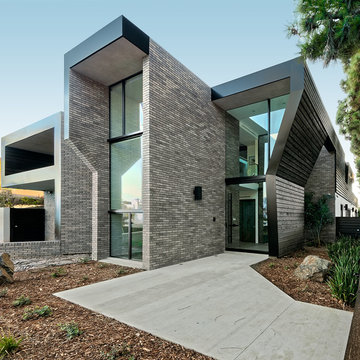
John Gaylord
Inspiration pour une grande façade de maison grise design en brique à un étage avec un toit plat.
Inspiration pour une grande façade de maison grise design en brique à un étage avec un toit plat.
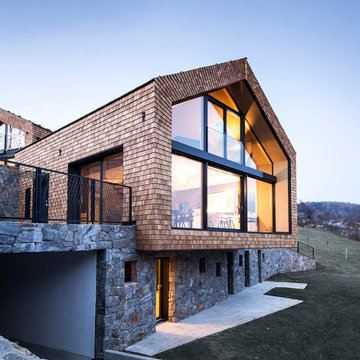
Partendo dal luogo della cava di sassi noa* (network of architecture) ha sviluppato un concetto che parte dalla mura di pietra che è tipico per l’area e proprio questo elemento del muro è applicato come nei vigneti dei dintorni.“...In questo posto, l’ architettura deve essere implementata nel modo più naturale...”-Lukas Rungger. La villa ‘Am Steinbruch’ è una casa privata per due famiglie che si trova nei bordi del paese di Sopra bolzano (IT) con una vista al panorama spettacolare delle Dolomiti. L’area è una vecchia cava di sassi che è stato il punto di partenza per il concetto. Nei posti più bassi l’altopiano di Renon è fiancheggiato con vigneti e le mura a secco che sono anche le mura di sostegno formano degli elementi del paesaggio culturale. L’architettura della villa ‘Am Steinbruch’ si occupa con l’integrazione della storia locale e dei tradizione sempre nel dialogo con la natura che è sempre presente.
---
noa* (network of architecture) established, starting from the place –the quarry / Renon, a design concept, which implements the stone wall in the same way as it is used in the vineyards -as a supporting element.„...Architecture on this particular place has to meet nature on the most natural way...“ -Lukas RunggerThe Villa “Am Steinbruch”, a private house hosting two families, is established in the outskirts of the village of Oberbozen / Soprabolzano facing the greatmountainpanoramaof the Dolomites. The place is a formerquarry, which was the starting point in the development of the concept.The lower parts of the high plateau of the Ritten / Renon area are lined with vineyards, which grow at the steep hillsides; the different rows are supported by dry stone walls, which form elements of the cultural landscape. noa* (network of architecture) implements the stone wall in the same way as it is used in the vineyards -as a supporting element. In doing so the intermediation with the local tradition and the accordance with the omnipresent nature was always crucial to the conceptual approach.
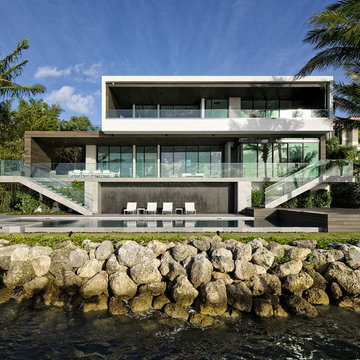
Photography © Claudio Manzoni
Exemple d'une grande façade de maison multicolore moderne à deux étages et plus avec un revêtement mixte et un toit plat.
Exemple d'une grande façade de maison multicolore moderne à deux étages et plus avec un revêtement mixte et un toit plat.
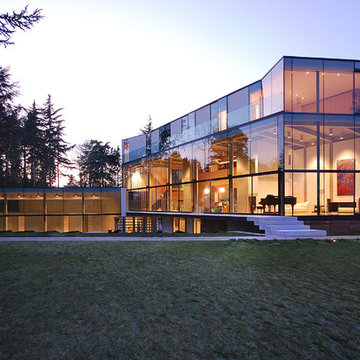
Large glazed new build house in Epsom with double height living spaces, swimming pool and sunken courtyard garden.
Photography: Lyndon Douglas
Cette photo montre une grande façade de maison blanche tendance en verre à deux étages et plus avec un toit plat.
Cette photo montre une grande façade de maison blanche tendance en verre à deux étages et plus avec un toit plat.
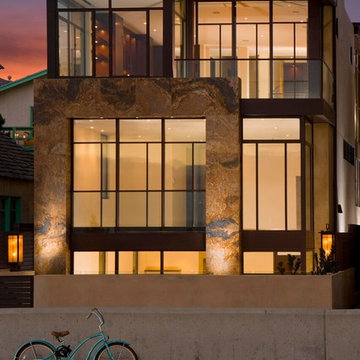
Cette photo montre une grande façade de maison tendance en verre à deux étages et plus avec un toit plat.
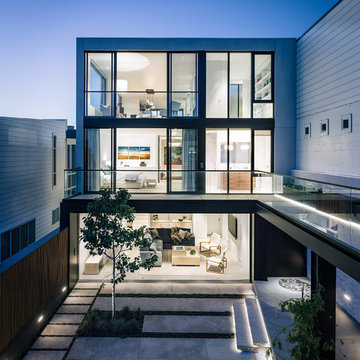
JoeFletcher.com
Inspiration pour une grande façade de maison design en verre à deux étages et plus avec un toit plat.
Inspiration pour une grande façade de maison design en verre à deux étages et plus avec un toit plat.
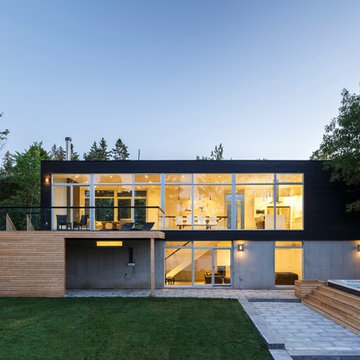
Architect: Christopher Simmonds Architect
Aménagement d'une grande façade de maison noire contemporaine à un étage avec un revêtement mixte et un toit plat.
Aménagement d'une grande façade de maison noire contemporaine à un étage avec un revêtement mixte et un toit plat.

Aménagement d'une grande façade de maison marron montagne en verre à un étage avec un toit en appentis et un toit en métal.
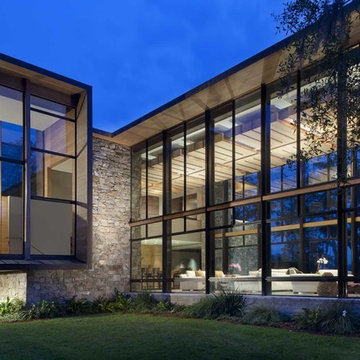
The house first appears sphinx-like and mostly solid with a weathered wood form atop stone walls that extend through the site to define exterior spaces. Proceeding into the house, the public spaces become transparent, with the exception of a solid fireplace wall to the east.
Phillip Spears Photographer
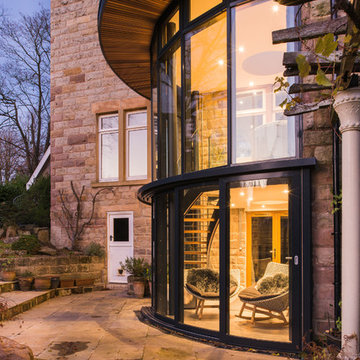
Our brief was to provide a link from the ground floor of this Victorian House within the Harrogate conservation area, which, due to the sloping site, is a full storey above the garden at the rear of the house.
The existing kitchen/dining area has been linked with the garden via a floor-to-ceiling curved glass and steel extension, providing space for sitting and enjoying views of the landscaped garden at both the lower ground and ground floor levels.
Both the roof and mezzanine are punctuated by circular glazed openings, and the staircase linking the two levels is constructed from steel with timber treads and a frameless glazed balustrade.
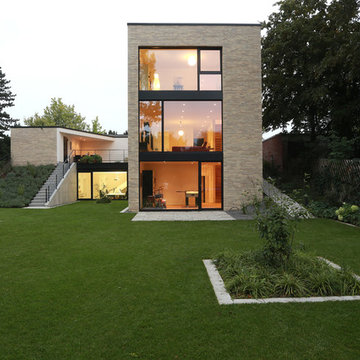
Exemple d'une grande façade de maison beige tendance en brique à deux étages et plus avec un toit plat.
1
