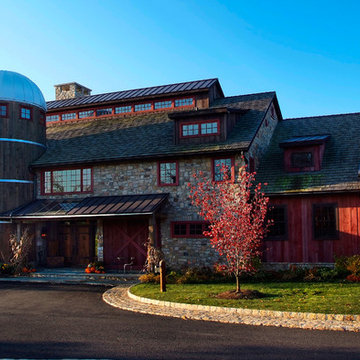Idées déco de grandes façades de maisons rouges
Trier par :
Budget
Trier par:Populaires du jour
1 - 20 sur 362 photos
1 sur 3

Yankee Barn Homes - Bennington Carriage House
Réalisation d'une grande façade de maison rouge champêtre en bois à un étage avec un toit à deux pans et un toit en shingle.
Réalisation d'une grande façade de maison rouge champêtre en bois à un étage avec un toit à deux pans et un toit en shingle.

Aménagement d'une grande façade de maison grise moderne à un étage avec un revêtement en vinyle et un toit à deux pans.
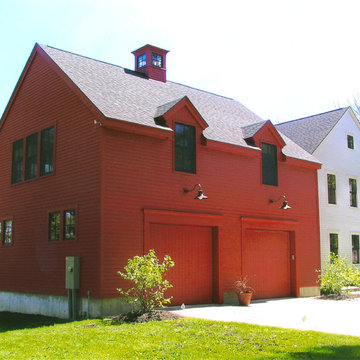
Z Davis
Idée de décoration pour une grande façade de maison rouge tradition en bois à un étage.
Idée de décoration pour une grande façade de maison rouge tradition en bois à un étage.

Our latest project completed 2019.
8,600 Sqft work of art! 3 floors including 2,200 sqft of basement, temperature controlled wine cellar, full basketball court, outdoor barbecue, herb garden and more. Fine craftsmanship and attention to details.
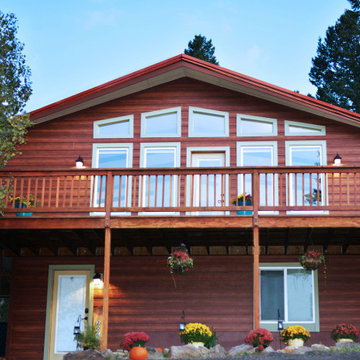
This home in Morrison, Colorado had aging cedar siding, which is a common sight in the Rocky Mountains. The cedar siding was deteriorating due to deferred maintenance. Colorado Siding Repair removed all of the aging siding and trim and installed James Hardie WoodTone Rustic siding to provide optimum protection for this home against extreme Rocky Mountain weather. This home's transformation is shocking! We love helping Colorado homeowners maximize their investment by protecting for years to come.
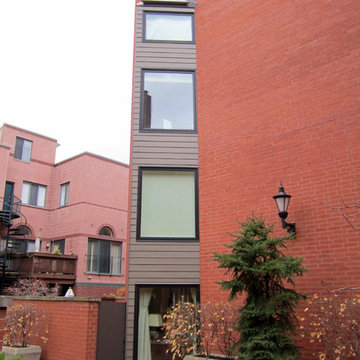
This Multi-Family building located in Chicago, IL was remodeled by Siding & Windows Group where we installed James HardiePlank Select Cedarmill Lap Siding in ColorPlus Technology Color Khaki Brown and HardieTrim Smooth Boards in Custom ColorPlus Technology Color (Black Trim). We also installed Marvin Ultimate Wood Windows.
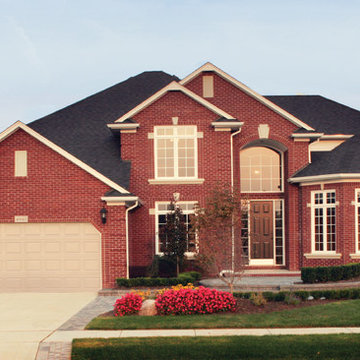
The Cambridge Split Level
2980 SF
4 Bedrm. w/ Dining & Study
Idées déco pour une grande façade de maison classique à niveaux décalés.
Idées déco pour une grande façade de maison classique à niveaux décalés.
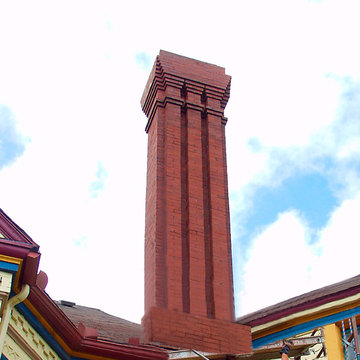
The big chimney. This tool the longest to rebuild. Note the points and tight fitting butter joints.
Gene Padgitt
Idée de décoration pour une grande façade de maison jaune tradition en stuc à deux étages et plus.
Idée de décoration pour une grande façade de maison jaune tradition en stuc à deux étages et plus.

New Moroccan Villa on the Santa Barbara Riviera, overlooking the Pacific ocean and the city. In this terra cotta and deep blue home, we used natural stone mosaics and glass mosaics, along with custom carved stone columns. Every room is colorful with deep, rich colors. In the master bath we used blue stone mosaics on the groin vaulted ceiling of the shower. All the lighting was designed and made in Marrakesh, as were many furniture pieces. The entry black and white columns are also imported from Morocco. We also designed the carved doors and had them made in Marrakesh. Cabinetry doors we designed were carved in Canada. The carved plaster molding were made especially for us, and all was shipped in a large container (just before covid-19 hit the shipping world!) Thank you to our wonderful craftsman and enthusiastic vendors!
Project designed by Maraya Interior Design. From their beautiful resort town of Ojai, they serve clients in Montecito, Hope Ranch, Santa Ynez, Malibu and Calabasas, across the tri-county area of Santa Barbara, Ventura and Los Angeles, south to Hidden Hills and Calabasas.
Architecture by Thomas Ochsner in Santa Barbara, CA
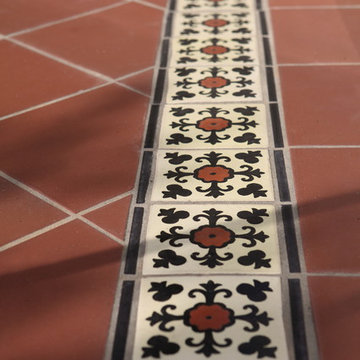
Placed on a large site with the Santa Monica Mountains Conservancy at the rear boundary, this one story residence presents a modest, composed public façade to the street while opening to the rear yard with two wings surrounding a large loggia or “outdoor living room.” With its thick walls, overhangs, and ample cross ventilation, the project demonstrates the simple idea that a building should respond carefully to its environment.
Laura Hull Photography
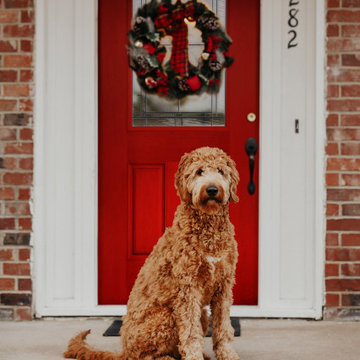
If you're looking to enhance the exterior of your house for the holidays, look no further! Get a bright red door to enter the holidays in style! This is a Belleville Fir Textured door with Marco Glass, what door do you like best?
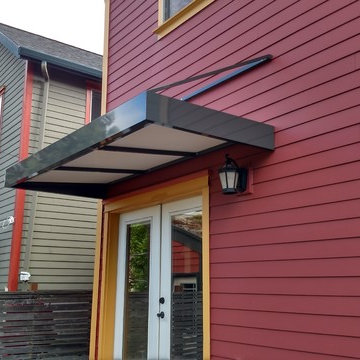
Aluminum tube frame flat canopy with a vinyl fabric roof
Idées déco pour une grande façade de maison rouge classique en panneau de béton fibré à un étage avec un toit à deux pans.
Idées déco pour une grande façade de maison rouge classique en panneau de béton fibré à un étage avec un toit à deux pans.
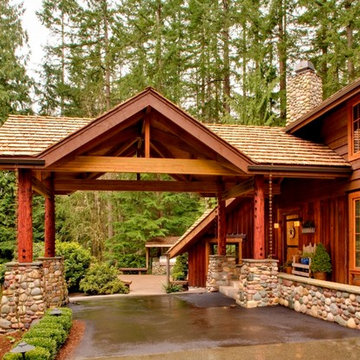
An elegant approach to a rustic log home.
Aménagement d'une grande façade de maison marron montagne en bois de plain-pied avec un toit à deux pans et un toit en shingle.
Aménagement d'une grande façade de maison marron montagne en bois de plain-pied avec un toit à deux pans et un toit en shingle.
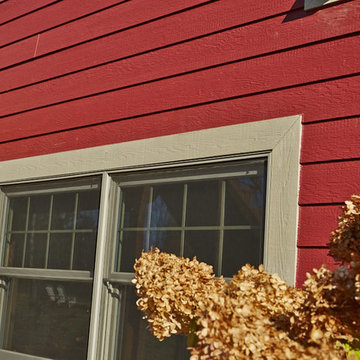
This exterior features LP SmartSide prefinished in Diamond Kote Cinnabar color along with Diamond Kote Sand color trim.
Aménagement d'une grande façade de maison rouge classique en bois à un étage avec un toit à deux pans et un toit en shingle.
Aménagement d'une grande façade de maison rouge classique en bois à un étage avec un toit à deux pans et un toit en shingle.
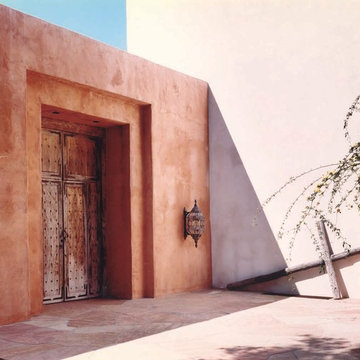
Inspiration pour une grande façade de maison rouge sud-ouest américain en adobe à un étage avec un toit plat.

Idées déco pour une grande façade de grange rénovée marron campagne en bois à un étage avec un toit à deux pans et un toit en métal.
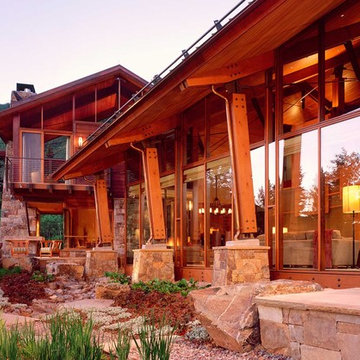
Pat Sudmeier
Cette image montre une grande façade de maison chalet en pierre à un étage avec un toit à deux pans.
Cette image montre une grande façade de maison chalet en pierre à un étage avec un toit à deux pans.
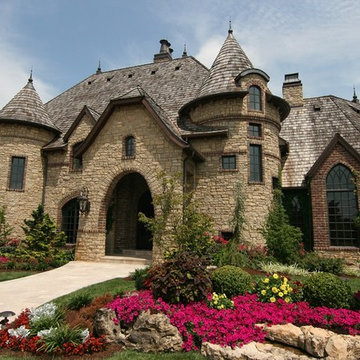
Tuscany natural thin veneer from the Quarry Mill gives this residential home an old-world castle feel. Tuscany stone’s light shades of gray, tans, and a few hints of white bring a natural, earthy tone to your new stone project. This natural stone veneer has rectangular shapes that work well for large and small projects like siding, backsplashes, and chimneys. The various textures of Tuscany stone make it a great choice for rustic and contemporary decors. Accessories like antiques, fine art and even modern appliances will complement Tuscany stones.

Idées déco pour une grande façade de maison rouge montagne à un étage avec un revêtement mixte.
Idées déco de grandes façades de maisons rouges
1
