Idées déco de grandes façades de maisons scandinaves
Trier par :
Budget
Trier par:Populaires du jour
1 - 20 sur 580 photos

Réalisation d'une grande façade de maison blanche nordique en bois de plain-pied avec un toit à deux pans, un toit en métal et un toit noir.

A Scandinavian modern home in Shorewood, Minnesota with simple gable roof forms and black exterior. The entry has been sided with Resysta, a durable rainscreen material that is natural in appearance.
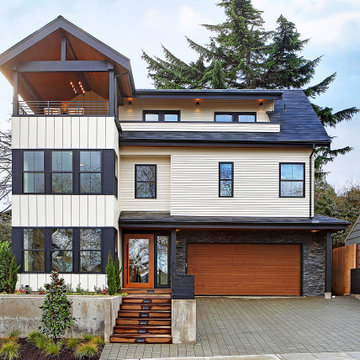
Idées déco pour une grande façade de maison blanche scandinave à deux étages et plus.
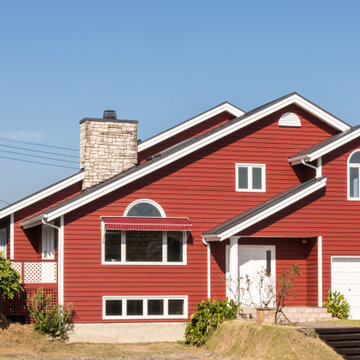
Inspiration pour une grande façade de maison rouge nordique en bois à un étage avec un toit à deux pans et un toit en tuile.
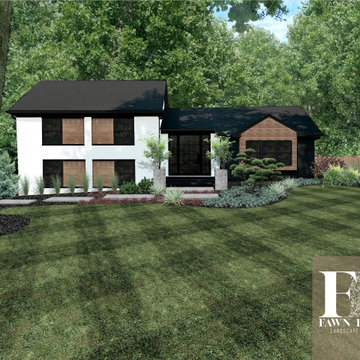
My clients knew their house didn't match their modern Scandinavian style. Located in South Charlotte in an older, well-established community, Sara and Ash had big dreams for their home. During our virtual consultation, I learned a lot about this couple and their style. Ash is a woodworker and business owner; Sara is a realtor so they needed help pulling a vision together to combine their styles. We looked over their Pinterest boards where I began to envision their mid-century, meets modern, meets Scandinavian, meets Japanese garden, meets Monterey style. I told you I love making each exterior unique to each homeowner!
⠀⠀⠀⠀⠀⠀⠀⠀⠀
The backyard was top priority for this family of 4 with a big wish-list. Sara and Ash were looking for a she-shed for Sara’s Peleton workouts, a fire pit area to hangout, and a fun and functional space that was golden doodle-friendly. They also envisioned a custom tree house that Ash would create for their 3-year-old, and an artificial soccer field to burn some energy off. I gave them a vision for the back sunroom area that would be converted into the woodworking shop for Ash to spend time perfecting his craft.
⠀⠀⠀⠀⠀⠀⠀⠀⠀
This landscape is very low-maintenance with the rock details, evergreens, and ornamental grasses. My favorite feature is the pops of black river rock that contrasts with the white rock
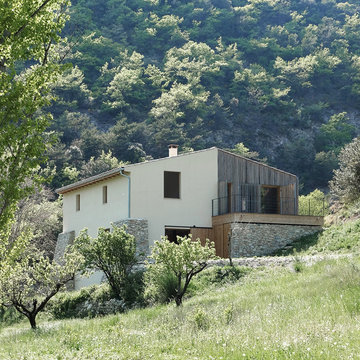
Cette image montre une grande façade de maison marron nordique à un étage avec un revêtement mixte, un toit à deux pans et un toit en tuile.
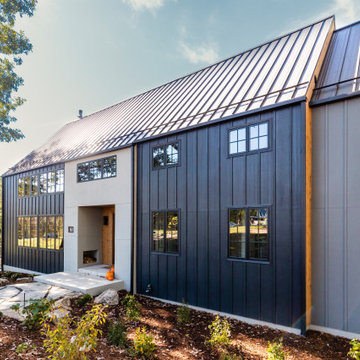
Idée de décoration pour une grande façade de maison noire nordique en planches et couvre-joints à un étage avec un revêtement mixte et un toit en métal.
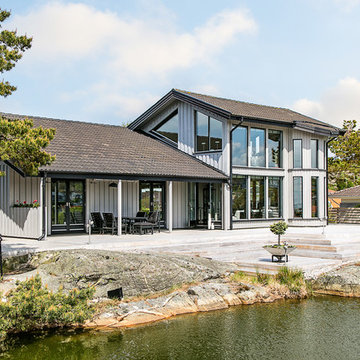
Erik Olsson Fastighetsförmedling
Réalisation d'une grande façade de maison beige nordique en bois à un étage avec un toit à deux pans.
Réalisation d'une grande façade de maison beige nordique en bois à un étage avec un toit à deux pans.
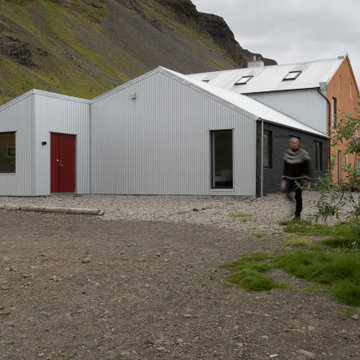
The Guesthouse Nýp at Skarðsströnd is situated on a former sheep farm overlooking the Breiðafjörður Nature Reserve in western Iceland. Originally constructed as a farmhouse in 1936, the building was deserted in the 1970s, slowly falling into disrepair before the new owners eventually began rebuilding in 2001. Since 2006, it has come to be known as a cultural hub of sorts, playing host to various exhibitions, lectures, courses and workshops.
The brief was to conceive a design that would make better use of the existing facilities, allowing for more multifunctional spaces for various cultural activities. This not only involved renovating the main house, but also rebuilding and enlarging the adjoining sheep-shed. Nýp’s first guests arrived in 2013 and where accommodated in two of the four bedrooms in the remodelled farmhouse. The reimagined sheep shed added a further three ensuite guestrooms with a separate entrance. This offers the owners greater flexibility, with the possibility of hosting larger events in the main house without disturbing guests. The new entrance hall and connection to the farmhouse has been given generous dimensions allowing it to double as an exhibition space.
The main house is divided vertically in two volumes with the original living quarters to the south and a barn for hay storage to the North. Bua inserted an additional floor into the barn to create a raised event space with a series of new openings capturing views to the mountains and the fjord. Driftwood, salvaged from a neighbouring beach, has been used as columns to support the new floor. Steel handrails, timber doors and beams have been salvaged from building sites in Reykjavik old town.
The ruins of concrete foundations have been repurposed to form a structured kitchen garden. A steel and polycarbonate structure has been bolted to the top of one concrete bay to create a tall greenhouse, also used by the client as an extra sitting room in the warmer months.
Staying true to Nýp’s ethos of sustainability and slow tourism, Studio Bua took a vernacular approach with a form based on local turf homes and a gradual renovation that focused on restoring and reinterpreting historical features while making full use of local labour, techniques and materials such as stone-turf retaining walls and tiles handmade from local clay.
Since the end of the 19th century, the combination of timber frame and corrugated metal cladding has been widespread throughout Iceland, replacing the traditional turf house. The prevailing wind comes down the valley from the north and east, and so it was decided to overclad the rear of the building and the new extension in corrugated aluzinc - one of the few materials proven to withstand the extreme weather.
In the 1930's concrete was the wonder material, even used as window frames in the case of Nýp farmhouse! The aggregate for the house is rather course with pebbles sourced from the beach below, giving it a special character. Where possible the original concrete walls have been retained and exposed, both internally and externally. The 'front' facades towards the access road and fjord have been repaired and given a thin silicate render (in the original colours) which allows the texture of the concrete to show through.
The project was developed and built in phases and on a modest budget. The site team was made up of local builders and craftsmen including the neighbouring farmer – who happened to own a cement truck. A specialist local mason restored the fragile concrete walls, none of which were reinforced.
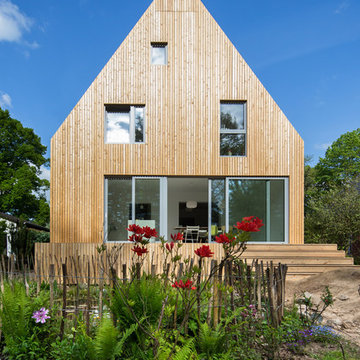
Entwurf und Bau: Christian Stolz /
Foto: Frank Jasper
Réalisation d'une grande façade de maison marron nordique en bois à deux étages et plus avec un toit à deux pans.
Réalisation d'une grande façade de maison marron nordique en bois à deux étages et plus avec un toit à deux pans.
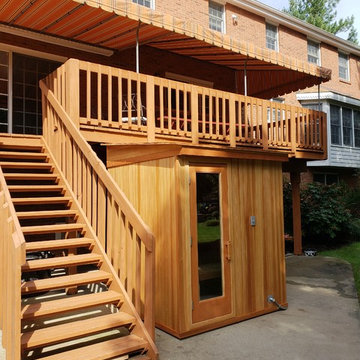
John Barbour
Cette image montre une grande façade de maison nordique.
Cette image montre une grande façade de maison nordique.
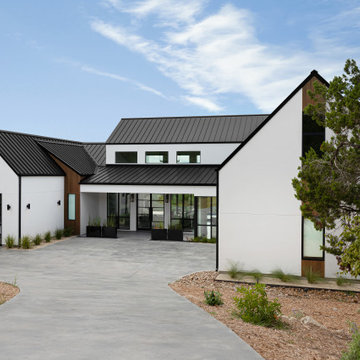
Idée de décoration pour une grande façade de maison blanche nordique en stuc à un étage avec un toit à deux pans, un toit en métal et un toit noir.
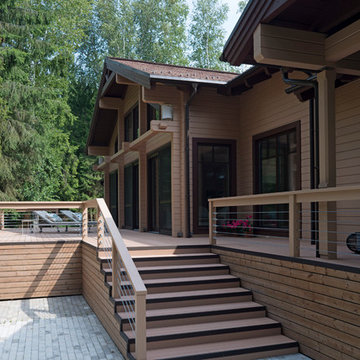
Архитектор Александр Петунин, дизайнер Екатерина Мамаева, фотограф William Webster
Cette photo montre une grande façade de maison beige scandinave en bois de plain-pied avec un toit en shingle.
Cette photo montre une grande façade de maison beige scandinave en bois de plain-pied avec un toit en shingle.
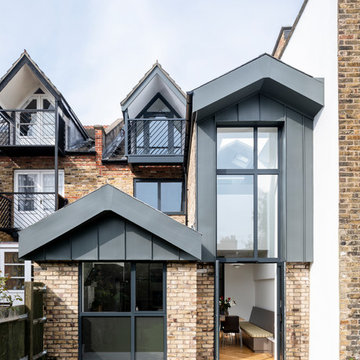
Ben Blossom
Exemple d'une grande façade de maison multicolore scandinave à un étage avec un revêtement mixte et un toit à deux pans.
Exemple d'une grande façade de maison multicolore scandinave à un étage avec un revêtement mixte et un toit à deux pans.
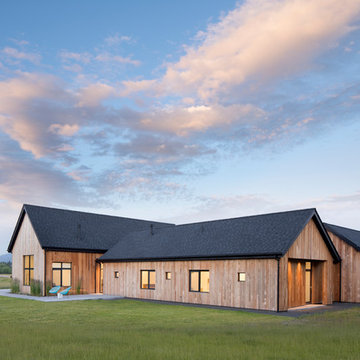
Gibeon Photography
Réalisation d'une grande façade de maison marron nordique en bois de plain-pied avec un toit à deux pans et un toit en shingle.
Réalisation d'une grande façade de maison marron nordique en bois de plain-pied avec un toit à deux pans et un toit en shingle.
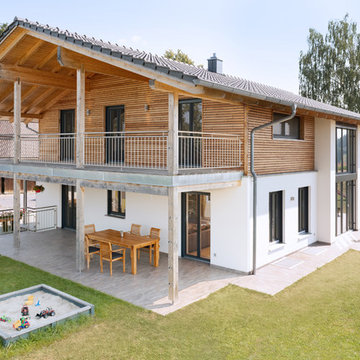
Aménagement d'une grande façade de maison blanche scandinave en bois à un étage avec un toit à deux pans et un toit en tuile.
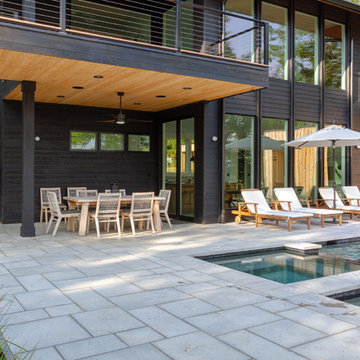
Nedoff Fotography
Exemple d'une grande façade de maison noire scandinave en bois à un étage avec un toit mixte.
Exemple d'une grande façade de maison noire scandinave en bois à un étage avec un toit mixte.
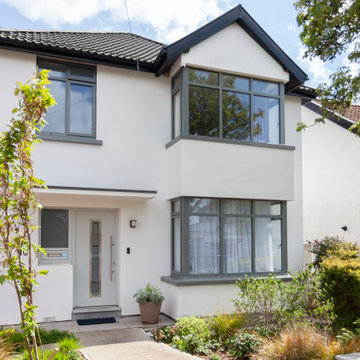
This detached 1930s house has been completely renovated, extended and remodelled to create a stunning family space. The wrap around glazing provides plenty natural light and a stunning view on the large sanctuary garden with mature trees. Scandinavian furniture and light colours give a light and dream like atmosphere. Upstairs features a newly remodelled main bathroom and an en-suite bathroom in the master bedroom.

施工事例
Aménagement d'une grande façade de maison rouge scandinave en bois de plain-pied avec un toit à croupette.
Aménagement d'une grande façade de maison rouge scandinave en bois de plain-pied avec un toit à croupette.
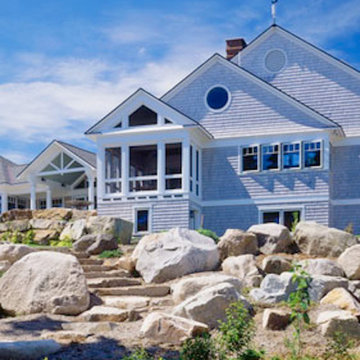
Inspiration pour une grande façade de maison grise nordique en bois à un étage avec un toit à deux pans et un toit en shingle.
Idées déco de grandes façades de maisons scandinaves
1