Idées déco de grandes façades de maisons vertes
Trier par :
Budget
Trier par:Populaires du jour
1 - 20 sur 43 454 photos
1 sur 3
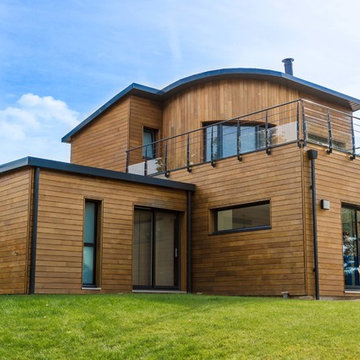
La terrasse haute et son garde-corps métallique donnent en esprit loft à l'ensemble et s'accordent à merveille avec les fenêtres et larges baies coulissantes en aluminium gris anthracite.
Crédit photo : Guillaume KERHERVE

Named one the 10 most Beautiful Houses in Dallas
Exemple d'une grande façade de maison grise bord de mer en bois et bardeaux à un étage avec un toit de Gambrel, un toit en shingle et un toit gris.
Exemple d'une grande façade de maison grise bord de mer en bois et bardeaux à un étage avec un toit de Gambrel, un toit en shingle et un toit gris.

Idée de décoration pour une grande façade de maison blanche champêtre à un étage avec un revêtement mixte, un toit à deux pans et un toit en shingle.

Réalisation d'une grande façade de maison blanche champêtre en bois et planches et couvre-joints à un étage avec un toit à deux pans.
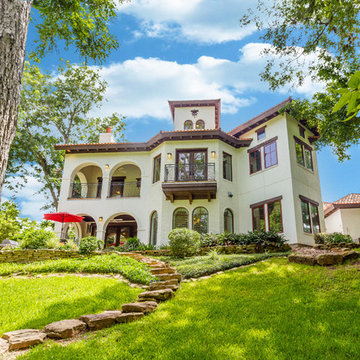
Purser Architectural Custom Home Design built by Tommy Cashiola Custom Homes
Cette photo montre une grande façade de maison blanche méditerranéenne à deux étages et plus avec un revêtement mixte, un toit à deux pans et un toit en tuile.
Cette photo montre une grande façade de maison blanche méditerranéenne à deux étages et plus avec un revêtement mixte, un toit à deux pans et un toit en tuile.

Situated on the edge of New Hampshire’s beautiful Lake Sunapee, this Craftsman-style shingle lake house peeks out from the towering pine trees that surround it. When the clients approached Cummings Architects, the lot consisted of 3 run-down buildings. The challenge was to create something that enhanced the property without overshadowing the landscape, while adhering to the strict zoning regulations that come with waterfront construction. The result is a design that encompassed all of the clients’ dreams and blends seamlessly into the gorgeous, forested lake-shore, as if the property was meant to have this house all along.
The ground floor of the main house is a spacious open concept that flows out to the stone patio area with fire pit. Wood flooring and natural fir bead-board ceilings pay homage to the trees and rugged landscape that surround the home. The gorgeous views are also captured in the upstairs living areas and third floor tower deck. The carriage house structure holds a cozy guest space with additional lake views, so that extended family and friends can all enjoy this vacation retreat together. Photo by Eric Roth
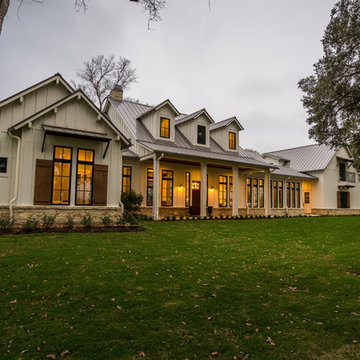
William David Homes
Cette photo montre une grande façade de maison blanche nature en panneau de béton fibré à un étage avec un toit à quatre pans et un toit en métal.
Cette photo montre une grande façade de maison blanche nature en panneau de béton fibré à un étage avec un toit à quatre pans et un toit en métal.

Waldmann Construction
Cette image montre une grande façade de maison marron chalet en bois à un étage avec un toit à deux pans et un toit en shingle.
Cette image montre une grande façade de maison marron chalet en bois à un étage avec un toit à deux pans et un toit en shingle.
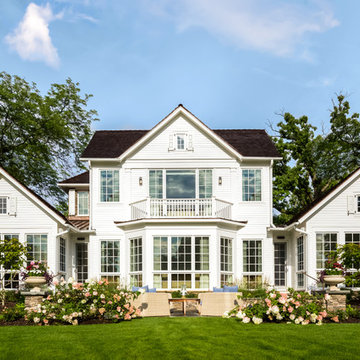
Custom Glencoe Home
Konstant Architecture
Photo Credits: Kathleen Virginia Photography
Idées déco pour une grande façade de maison blanche classique en bois à un étage.
Idées déco pour une grande façade de maison blanche classique en bois à un étage.

Cette photo montre une grande façade de maison noire moderne à un étage avec un revêtement mixte et un toit plat.
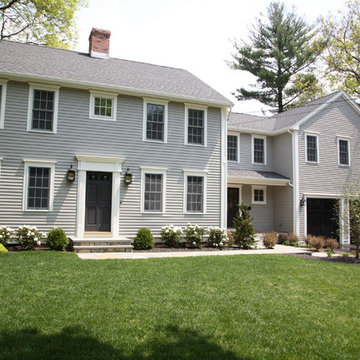
Photos: DeAngelis Studio
Idées déco pour une grande façade de maison grise classique en panneau de béton fibré à un étage avec un toit à deux pans.
Idées déco pour une grande façade de maison grise classique en panneau de béton fibré à un étage avec un toit à deux pans.
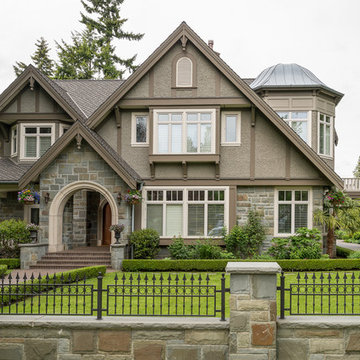
Aménagement d'une grande façade de maison marron classique à un étage avec un revêtement mixte et un toit à deux pans.

Designed for a family with four younger children, it was important that the house feel comfortable, open, and that family activities be encouraged. The study is directly accessible and visible to the family room in order that these would not be isolated from one another.
Primary living areas and decks are oriented to the south, opening the spacious interior to views of the yard and wooded flood plain beyond. Southern exposure provides ample internal light, shaded by trees and deep overhangs; electronically controlled shades block low afternoon sun. Clerestory glazing offers light above the second floor hall serving the bedrooms and upper foyer. Stone and various woods are utilized throughout the exterior and interior providing continuity and a unified natural setting.
A swimming pool, second garage and courtyard are located to the east and out of the primary view, but with convenient access to the screened porch and kitchen.

Idées déco pour une grande façade de maison verte classique en pierre et bardeaux.

This exterior showcases a beautiful blend of creamy white and taupe colors on brick. The color scheme exudes a timeless elegance, creating a sophisticated and inviting façade. One of the standout features is the striking angles on the roofline, adding a touch of architectural interest and modern flair to the design. The windows not only enhance the overall aesthetics but also offer picturesque views and a sense of openness.
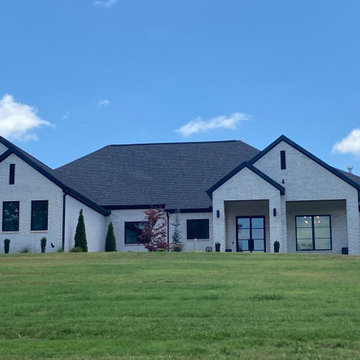
Cette photo montre une grande façade de maison blanche tendance en brique de plain-pied avec un toit en shingle et un toit noir.

Sumptuous spaces are created throughout the house with the use of dark, moody colors, elegant upholstery with bespoke trim details, unique wall coverings, and natural stone with lots of movement.
The mix of print, pattern, and artwork creates a modern twist on traditional design.
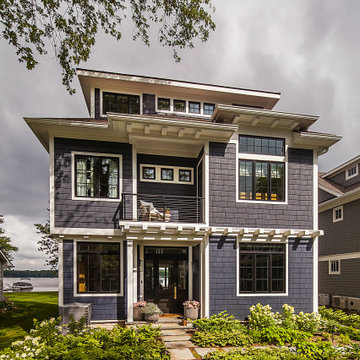
Aménagement d'une grande façade de maison bleue bord de mer à deux étages et plus.

Cette photo montre une grande façade de maison beige industrielle en panneau de béton fibré et planches et couvre-joints à un étage avec un toit à deux pans, un toit en métal et un toit gris.
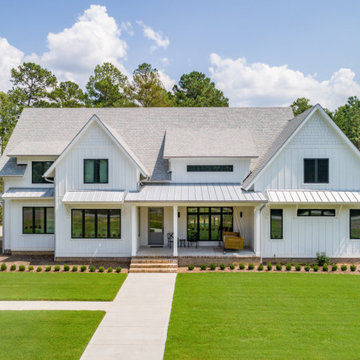
Our clients along with builder, Tuscan Group Inc., completed their build of Modern Farmhouse Plan 14662RK on their land in North Carolina. They made extensive modifications, reconfiguring the master bed and bath with an additional side entry and dog room, widened the entire house 10', removed garage bath, replaced basement stairs with a large pantry, simplified staircase, added a "false" vault in the great room ceiling, and expanded the bonus room. Ready when you are! Where do YOU want to build?
Idées déco de grandes façades de maisons vertes
1