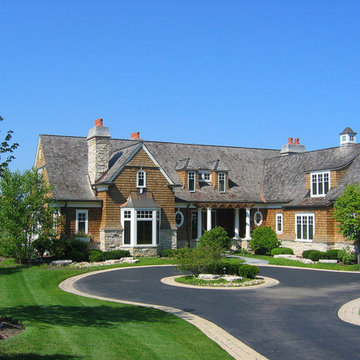Idées déco de grandes façades de maisons victoriennes
Trier par :
Budget
Trier par:Populaires du jour
1 - 20 sur 1 604 photos

Exemple d'une grande façade de maison violet victorienne en bois et bardage à clin à un étage avec un toit à deux pans, un toit en shingle et un toit gris.
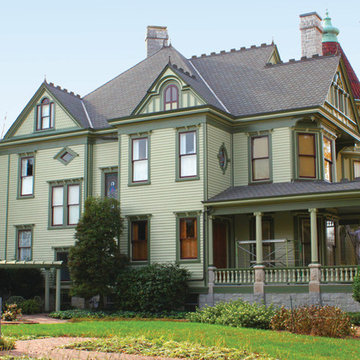
Aménagement d'une grande façade de maison verte victorienne en bois à deux étages et plus avec un toit à quatre pans et un toit en tuile.

Idées déco pour une grande façade de maison verte victorienne à un étage avec un revêtement mixte, un toit à deux pans et un toit en shingle.
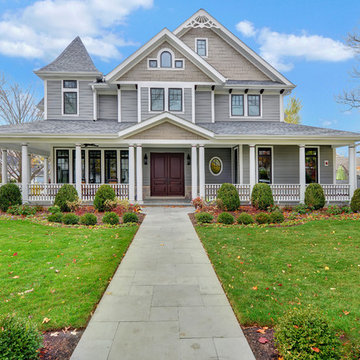
Aménagement d'une grande façade de maison grise victorienne en bois à deux étages et plus avec un toit à deux pans et un toit en shingle.

This was a significant addition/renovation to a modest house in Winchester. The program called for a garage, an entry porch, more first floor space and two more bedrooms. The challenge was to keep the scale of the house from getting too big which would dominate the street frontage. Using setbacks and small sale elements the scale stayed in character with the neighbor hood.
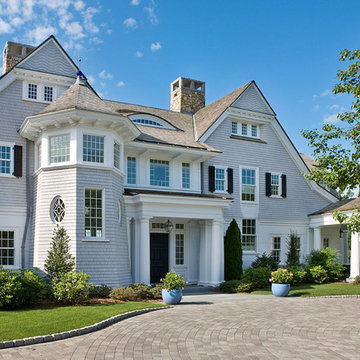
Front Elevation: Photos by Warren Patterson
Réalisation d'une grande façade de maison grise victorienne en bois à deux étages et plus.
Réalisation d'une grande façade de maison grise victorienne en bois à deux étages et plus.
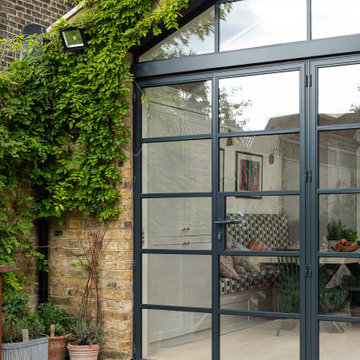
A quite magnificent use of slimline steel profiles was used to design this stunning kitchen extension. 3 large format double doors and a fix triangular window fitted with solar glass.
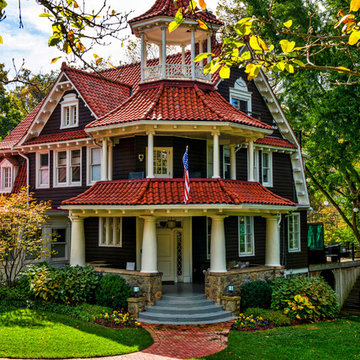
A highlight of Cleveland Park, Plumb Square helped maintain its elegance for years- Plumb Square Builders
Cette image montre une grande façade de maison marron victorienne en bois à deux étages et plus avec un toit à deux pans.
Cette image montre une grande façade de maison marron victorienne en bois à deux étages et plus avec un toit à deux pans.
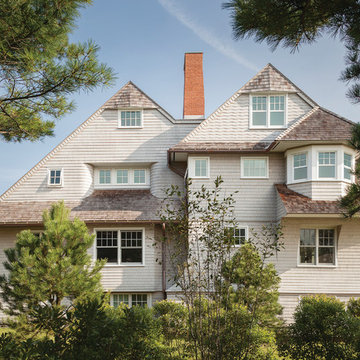
Architect: Russ Tyson, Whitten Architects
Photography By: Trent Bell Photography
“Excellent expression of shingle style as found in southern Maine. Exciting without being at all overwrought or bombastic.”
This shingle-style cottage in a small coastal village provides its owners a cherished spot on Maine’s rocky coastline. This home adapts to its immediate surroundings and responds to views, while keeping solar orientation in mind. Sited one block east of a home the owners had summered in for years, the new house conveys a commanding 180-degree view of the ocean and surrounding natural beauty, while providing the sense that the home had always been there. Marvin Ultimate Double Hung Windows stayed in line with the traditional character of the home, while also complementing the custom French doors in the rear.
The specification of Marvin Window products provided confidence in the prevalent use of traditional double-hung windows on this highly exposed site. The ultimate clad double-hung windows were a perfect fit for the shingle-style character of the home. Marvin also built custom French doors that were a great fit with adjacent double-hung units.
MARVIN PRODUCTS USED:
Integrity Awning Window
Integrity Casement Window
Marvin Special Shape Window
Marvin Ultimate Awning Window
Marvin Ultimate Casement Window
Marvin Ultimate Double Hung Window
Marvin Ultimate Swinging French Door
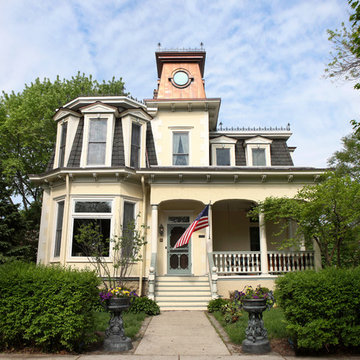
Beautiful Victorian home restoration and addition created by Normandy Design Manager Troy Pavelka. Troy restored the turret on this home to a copper turret and added a garage to the Victorian beauty.
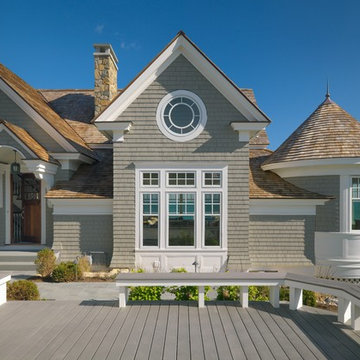
Photography by Richard Mandelkorn
Cette photo montre une grande façade de maison grise victorienne en bois à un étage avec un toit à deux pans et un toit en shingle.
Cette photo montre une grande façade de maison grise victorienne en bois à un étage avec un toit à deux pans et un toit en shingle.
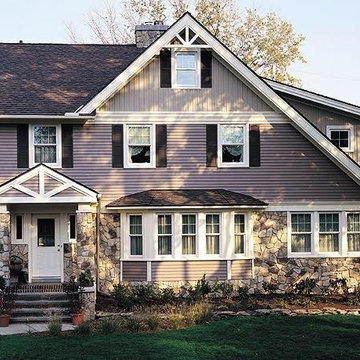
Inspiration pour une grande façade de maison violet victorienne à un étage avec un revêtement mixte, un toit à deux pans et un toit en shingle.
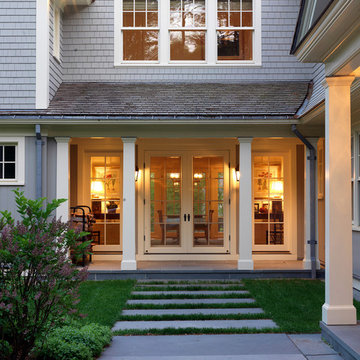
Hart Associates Architects
Aménagement d'une grande façade de maison grise victorienne en bois à un étage avec un toit à quatre pans.
Aménagement d'une grande façade de maison grise victorienne en bois à un étage avec un toit à quatre pans.
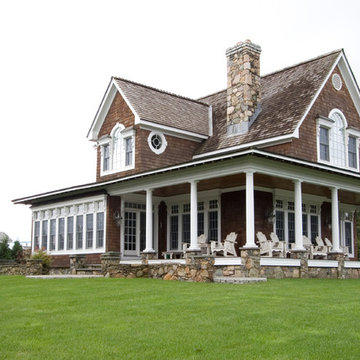
Brad Smith Photography
Aménagement d'une grande façade de maison marron victorienne en bois à un étage avec un toit à deux pans et un toit en shingle.
Aménagement d'une grande façade de maison marron victorienne en bois à un étage avec un toit à deux pans et un toit en shingle.
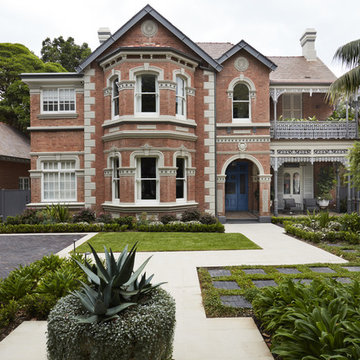
State heritage listed, 'Alma' has been restored to create a much loved family home.
A new softer colour scheme was selected to enhance the brick facade and to highlight the architectural features that give this grand home its character.
A new garage has been added, designed to complement the scale and charm of the original house.
Low maintenance gardens, with a contemporary edge, complete the work to the front of the property.
Previously used as offices for an advertising agency, the grounds were swathed in asphalt for car parking.
Interior design by Studio Gorman.
Photo by Prue Ruscoe.
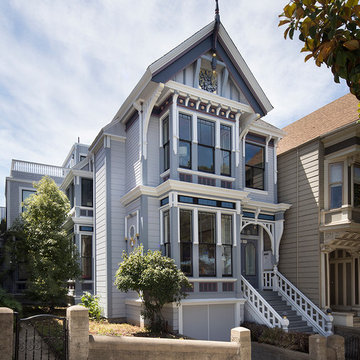
Paul Dyer
Aménagement d'une grande façade de maison bleue victorienne à un étage avec un revêtement en vinyle, un toit à deux pans et un toit en shingle.
Aménagement d'une grande façade de maison bleue victorienne à un étage avec un revêtement en vinyle, un toit à deux pans et un toit en shingle.
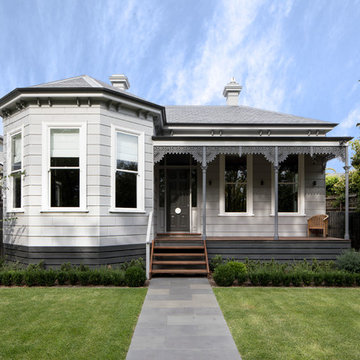
Replica Victorian timber block weatherboards to the front facade, new double hung windows, metal lacework and columns to the verandah, replacement of the slate roof with a thoroughly modern and elegant grey colour palette.
Photography: Tatjana Plitt
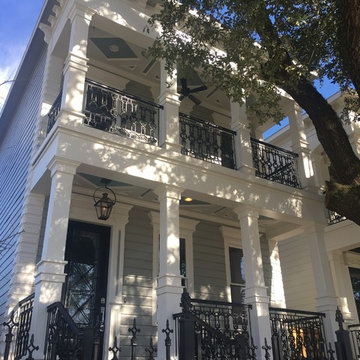
New Orleans Style home in the Houston Heights Area
Photo by MJ Schimmer
Inspiration pour une grande façade de maison grise victorienne à un étage avec un revêtement mixte, un toit à deux pans et un toit en shingle.
Inspiration pour une grande façade de maison grise victorienne à un étage avec un revêtement mixte, un toit à deux pans et un toit en shingle.
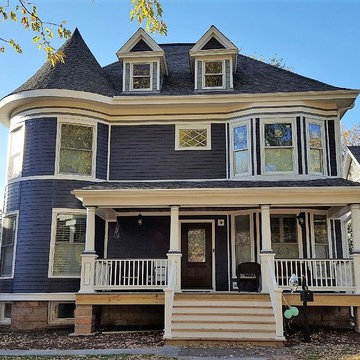
Idées déco pour une grande façade de maison grise victorienne en bois à deux étages et plus avec un toit à deux pans.
Idées déco de grandes façades de maisons victoriennes
1
