Idées déco de grandes maisons bleues

Réalisation d'une grande façade de maison multicolore chalet à deux étages et plus avec un revêtement mixte, un toit à deux pans, un toit en shingle et un toit gris.

Idées déco pour une grande façade de maison noire classique à un étage avec un toit à croupette, un toit en métal et un toit noir.

Debido a su antigüedad, los diferentes espacios del piso se derriban para articular un proyecto de reforma integral, de 190m2, enfocado a resaltar la presencia del amplio pasillo, crear un salón extenso e independiente del comedor, y organizar el resto de estancias. Desde una espaciosa cocina con isla, dotada de una zona contigua de lavadero, hasta dos habitaciones infantiles, con un baño en común, y un dormitorio principal en formato suite, acompañado también por su propio cuarto de baño y vestidor.
Iluminación general: Arkos Light
Cocina: Santos Bilbao
Suelo cerámico de los baños: Florim
Manillas: Formani
Herrería y carpintería: diseñada a medida
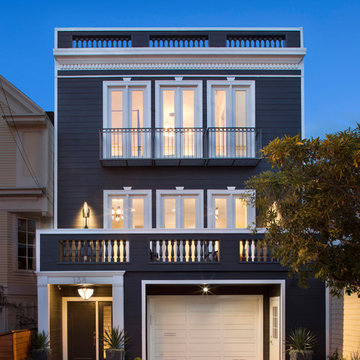
Paul Dyer Photography
Aménagement d'une grande façade de maison classique à deux étages et plus.
Aménagement d'une grande façade de maison classique à deux étages et plus.
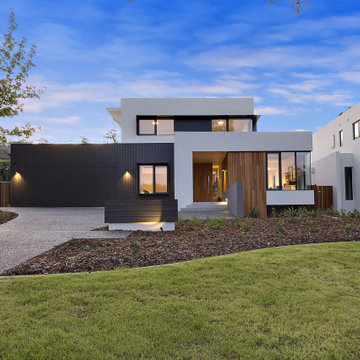
Building Design and exterior finishes by Adam Hobill Design
Aménagement d'une grande façade de maison multicolore contemporaine à un étage avec un toit plat et un toit en métal.
Aménagement d'une grande façade de maison multicolore contemporaine à un étage avec un toit plat et un toit en métal.
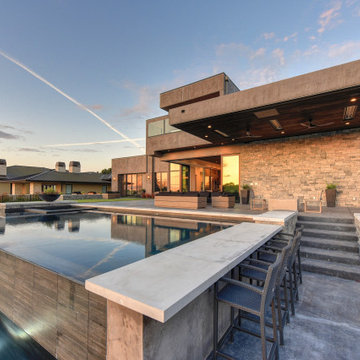
Idée de décoration pour une grande piscine à débordement et arrière minimaliste rectangle avec des pavés en béton.
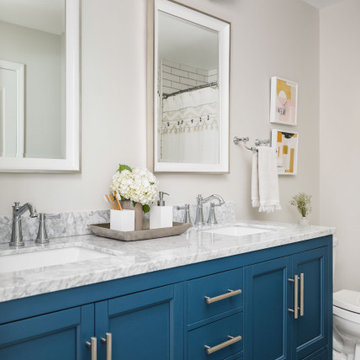
Photo Credit: Tiffany Ringwald
GC: Ekren Construction
Cette photo montre une grande salle de bain chic pour enfant avec un placard à porte shaker, des portes de placard bleues, une baignoire posée, un combiné douche/baignoire, WC séparés, un carrelage blanc, des carreaux de porcelaine, un mur gris, un sol en carrelage de porcelaine, un lavabo encastré, un plan de toilette en marbre, un sol gris, une cabine de douche avec un rideau et un plan de toilette gris.
Cette photo montre une grande salle de bain chic pour enfant avec un placard à porte shaker, des portes de placard bleues, une baignoire posée, un combiné douche/baignoire, WC séparés, un carrelage blanc, des carreaux de porcelaine, un mur gris, un sol en carrelage de porcelaine, un lavabo encastré, un plan de toilette en marbre, un sol gris, une cabine de douche avec un rideau et un plan de toilette gris.
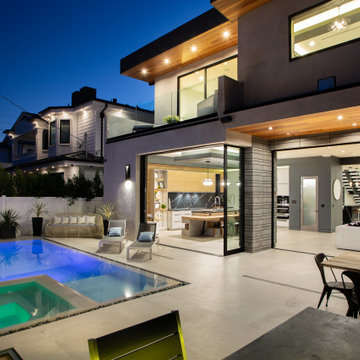
Aménagement d'une grande piscine arrière moderne rectangle avec un bain bouillonnant, des solutions pour vis-à-vis et une dalle de béton.
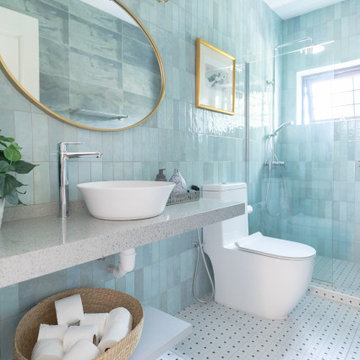
Exemple d'une grande salle de bain tendance avec WC à poser, un carrelage bleu, une vasque, un sol gris, un plan de toilette gris, meuble simple vasque et meuble-lavabo suspendu.

The bathroom gets integrated sound, and fully dimmable smart lighting. Great for when you want some music in the morning or don't want to be jarred awake in the night with the lights at 100% brightness.

The rear elevation showcase the full walkout basement, stone patio, and firepit.
Cette image montre une grande façade de maison grise traditionnelle en pierre à un étage avec un toit à croupette et un toit en shingle.
Cette image montre une grande façade de maison grise traditionnelle en pierre à un étage avec un toit à croupette et un toit en shingle.
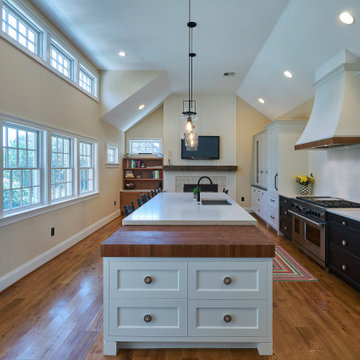
This sun-filled farmhouse kitchen is the focal point of this home’s new addition. The kitchen is white with wood elements, giving it a contemporary feel. From the recessed outlets in the island, to the columns adorning the island, to the hood with walnut trim, to the paneled refrigerator that matches the cabinetry, every detail was customized for the homeowners. The kitchen is anchored by a large island with seating for seven and tons of storage. The island is bookended by additional components topped by walnut butcher block counters. One end serves as a table and the other end is an extra area for food prep and storage. There is also a cutting board integrated into the sink. The white quartz on the island and main kitchen counters and white subway tile backsplash give the kitchen a modern, sleek look. The walnut trim around the hood is a special touch that ties directly into the walnut butcher block counters.
After tearing down this home's existing addition, we set out to create a new addition with a modern farmhouse feel that still blended seamlessly with the original house. The addition includes a kitchen great room, laundry room and sitting room. Outside, we perfectly aligned the cupola on top of the roof, with the upper story windows and those with the lower windows, giving the addition a clean and crisp look. Using granite from Chester County, mica schist stone and hardy plank siding on the exterior walls helped the addition to blend in seamlessly with the original house. Inside, we customized each new space by paying close attention to the little details. Reclaimed wood for the mantle and shelving, sleek and subtle lighting under the reclaimed shelves, unique wall and floor tile, recessed outlets in the island, walnut trim on the hood, paneled appliances, and repeating materials in a symmetrical way work together to give the interior a sophisticated yet comfortable feel.
Rudloff Custom Builders has won Best of Houzz for Customer Service in 2014, 2015 2016, 2017 and 2019. We also were voted Best of Design in 2016, 2017, 2018, 2019 which only 2% of professionals receive. Rudloff Custom Builders has been featured on Houzz in their Kitchen of the Week, What to Know About Using Reclaimed Wood in the Kitchen as well as included in their Bathroom WorkBook article. We are a full service, certified remodeling company that covers all of the Philadelphia suburban area. This business, like most others, developed from a friendship of young entrepreneurs who wanted to make a difference in their clients’ lives, one household at a time. This relationship between partners is much more than a friendship. Edward and Stephen Rudloff are brothers who have renovated and built custom homes together paying close attention to detail. They are carpenters by trade and understand concept and execution. Rudloff Custom Builders will provide services for you with the highest level of professionalism, quality, detail, punctuality and craftsmanship, every step of the way along our journey together.
Specializing in residential construction allows us to connect with our clients early in the design phase to ensure that every detail is captured as you imagined. One stop shopping is essentially what you will receive with Rudloff Custom Builders from design of your project to the construction of your dreams, executed by on-site project managers and skilled craftsmen. Our concept: envision our client’s ideas and make them a reality. Our mission: CREATING LIFETIME RELATIONSHIPS BUILT ON TRUST AND INTEGRITY.
Photo Credit: Linda McManus Images
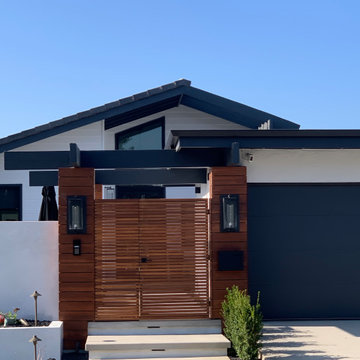
Réalisation d'une grande façade de maison blanche design en bois de plain-pied avec un toit à deux pans et un toit en shingle.
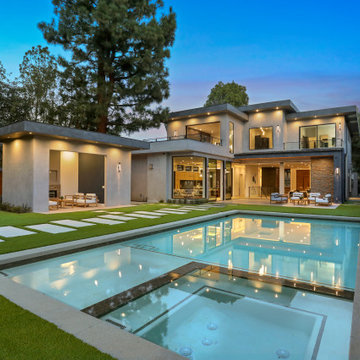
Modern heated pool and spa
Inspiration pour une grande piscine arrière design rectangle avec un bain bouillonnant et une dalle de béton.
Inspiration pour une grande piscine arrière design rectangle avec un bain bouillonnant et une dalle de béton.
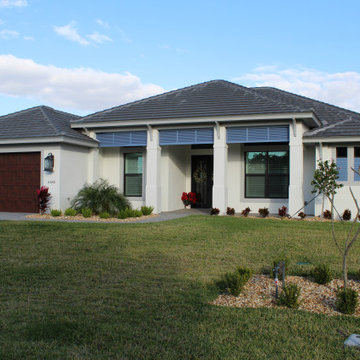
Idées déco pour une grande façade de maison blanche classique en stuc de plain-pied avec un toit à quatre pans et un toit en shingle.

Idée de décoration pour une grande façade de maison beige design en stuc de plain-pied avec un toit à quatre pans et un toit en tuile.
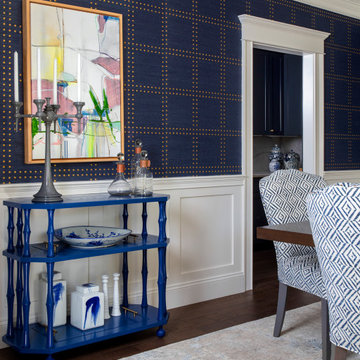
Réalisation d'une grande salle à manger tradition fermée avec un mur bleu et aucune cheminée.
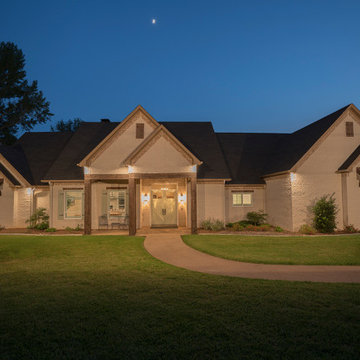
Idées déco pour une grande façade de maison blanche craftsman en brique de plain-pied avec un toit à deux pans et un toit en shingle.

Charming home featuring Tavern Hall brick with Federal White mortar.
Réalisation d'une grande façade de maison rouge champêtre en brique à un étage avec un toit en shingle et un toit à quatre pans.
Réalisation d'une grande façade de maison rouge champêtre en brique à un étage avec un toit en shingle et un toit à quatre pans.

Home bar located in family game room. Stainless steel accents accompany a mirror that doubles as a TV.
Aménagement d'un grand bar de salon classique avec un évier encastré, un sol en carrelage de porcelaine, des tabourets, un placard à porte vitrée, une crédence miroir, un sol gris et un plan de travail blanc.
Aménagement d'un grand bar de salon classique avec un évier encastré, un sol en carrelage de porcelaine, des tabourets, un placard à porte vitrée, une crédence miroir, un sol gris et un plan de travail blanc.
Idées déco de grandes maisons bleues
8


















