Idées déco de grandes maisons noires

Peter Krupenye Photography
Aménagement d'une grande chambre parentale contemporaine avec un mur noir, parquet foncé et aucune cheminée.
Aménagement d'une grande chambre parentale contemporaine avec un mur noir, parquet foncé et aucune cheminée.

This white-on-white kitchen design has a transitional style and incorporates beautiful clean lines. It features a Personal Paint Match finish on the Kitchen Island matched to Sherwin-Williams "Threshold Taupe" SW7501 and a mix of light tan paint and vibrant orange décor. These colors really pop out on the “white canvas” of this design. The designer chose a beautiful combination of white Dura Supreme cabinetry (in "Classic White" paint), white subway tile backsplash, white countertops, white trim, and a white sink. The built-in breakfast nook (L-shaped banquette bench seating) attached to the kitchen island was the perfect choice to give this kitchen seating for entertaining and a kitchen island that will still have free counter space while the homeowner entertains.
Design by Studio M Kitchen & Bath, Plymouth, Minnesota.
Request a FREE Dura Supreme Brochure Packet:
https://www.durasupreme.com/request-brochures/
Find a Dura Supreme Showroom near you today:
https://www.durasupreme.com/request-brochures
Want to become a Dura Supreme Dealer? Go to:
https://www.durasupreme.com/become-a-cabinet-dealer-request-form/

Renovation of a 1950's tract home into a stunning masterpiece. Matte lacquer finished cabinets with deep charcoal which coordinates with the dark waterfall stone on the living room end of the duplex.

Large open floor plan in basement with full built-in bar, fireplace, game room and seating for all sorts of activities. Cabinetry at the bar provided by Brookhaven Cabinetry manufactured by Wood-Mode Cabinetry. Cabinetry is constructed from maple wood and finished in an opaque finish. Glass front cabinetry includes reeded glass for privacy. Bar is over 14 feet long and wrapped in wainscot panels. Although not shown, the interior of the bar includes several undercounter appliances: refrigerator, dishwasher drawer, microwave drawer and refrigerator drawers; all, except the microwave, have decorative wood panels.

Photo by Rod Foster
Idée de décoration pour une grande cuisine américaine tradition en L avec des portes de placard blanches, un plan de travail en surface solide, une crédence grise, une crédence en carrelage de pierre, un électroménager en acier inoxydable, un évier de ferme, parquet clair, îlot, un sol beige et un placard avec porte à panneau encastré.
Idée de décoration pour une grande cuisine américaine tradition en L avec des portes de placard blanches, un plan de travail en surface solide, une crédence grise, une crédence en carrelage de pierre, un électroménager en acier inoxydable, un évier de ferme, parquet clair, îlot, un sol beige et un placard avec porte à panneau encastré.
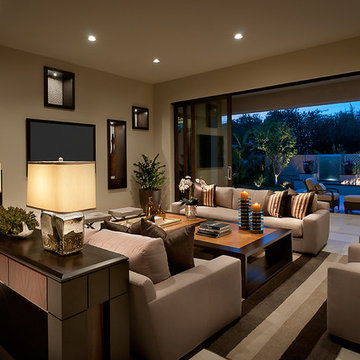
Photo Credit: Mark Boisclair Photography
Exemple d'un grand salon tendance avec un mur beige et éclairage.
Exemple d'un grand salon tendance avec un mur beige et éclairage.
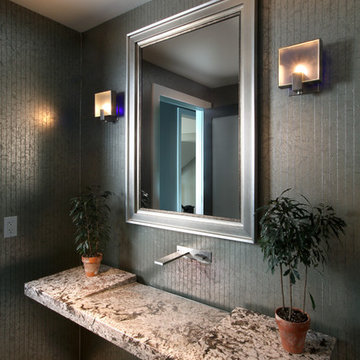
The Hasserton is a sleek take on the waterfront home. This multi-level design exudes modern chic as well as the comfort of a family cottage. The sprawling main floor footprint offers homeowners areas to lounge, a spacious kitchen, a formal dining room, access to outdoor living, and a luxurious master bedroom suite. The upper level features two additional bedrooms and a loft, while the lower level is the entertainment center of the home. A curved beverage bar sits adjacent to comfortable sitting areas. A guest bedroom and exercise facility are also located on this floor.

Rick Pharaoh
Idée de décoration pour une grande cuisine ouverte méditerranéenne en bois clair avec un évier de ferme, un placard avec porte à panneau surélevé, un plan de travail en bois, une crédence blanche, une crédence en carreau de ciment, un électroménager en acier inoxydable, un sol en carrelage de céramique et îlot.
Idée de décoration pour une grande cuisine ouverte méditerranéenne en bois clair avec un évier de ferme, un placard avec porte à panneau surélevé, un plan de travail en bois, une crédence blanche, une crédence en carreau de ciment, un électroménager en acier inoxydable, un sol en carrelage de céramique et îlot.
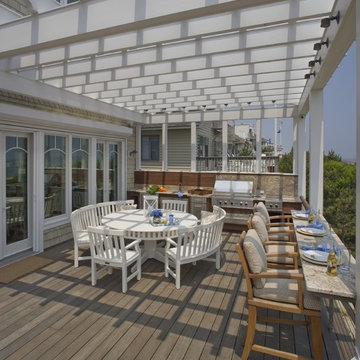
Idée de décoration pour une grande terrasse arrière marine avec une pergola.
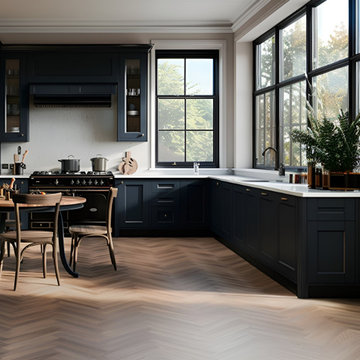
Complete refurbishment and new design of the kitchen in a big house in North London.
Cette photo montre une grande cuisine chic.
Cette photo montre une grande cuisine chic.
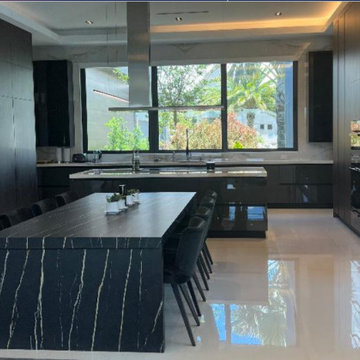
Exemple d'une grande cuisine américaine moderne en U et bois foncé avec un évier encastré, un placard à porte plane, un plan de travail en quartz modifié, une crédence blanche, 2 îlots et plan de travail noir.
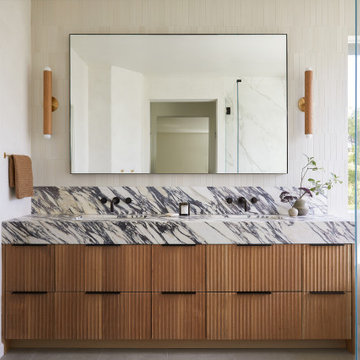
We re-designed and renovated three bathrooms and a laundry/mudroom in this builder-grade tract home. All finishes were carefully sourced, and all millwork was designed and custom-built.

Clean, minimal and contemporary deep blue kitchen with marble worktop and splashback
Exemple d'une grande cuisine ouverte tendance en L avec un évier encastré, un placard à porte plane, des portes de placard bleues, un plan de travail en quartz, une crédence blanche, une crédence en quartz modifié, un électroménager noir, un sol en bois brun, îlot et un plan de travail blanc.
Exemple d'une grande cuisine ouverte tendance en L avec un évier encastré, un placard à porte plane, des portes de placard bleues, un plan de travail en quartz, une crédence blanche, une crédence en quartz modifié, un électroménager noir, un sol en bois brun, îlot et un plan de travail blanc.

Idée de décoration pour une grande cuisine ouverte tradition en L avec un évier encastré, un placard avec porte à panneau surélevé, des portes de placard blanches, plan de travail en marbre, une crédence multicolore, une crédence en marbre, un électroménager en acier inoxydable, parquet foncé, îlot, un sol marron, un plan de travail multicolore et papier peint.

We added oak herringbone parquet, a new fire surround, bespoke alcove joinery and antique furniture to the games room of this Isle of Wight holiday home

Mudroom featuring hickory cabinetry, mosaic tile flooring, black shiplap, wall hooks, and gold light fixtures.
Exemple d'une grande entrée nature avec un vestiaire, un mur beige, un sol en carrelage de porcelaine, un sol multicolore et du lambris de bois.
Exemple d'une grande entrée nature avec un vestiaire, un mur beige, un sol en carrelage de porcelaine, un sol multicolore et du lambris de bois.

The steel and willow roofed pergola creates a shady dining "room" and some respite from the sun.
Exemple d'une grande terrasse arrière et au rez-de-chaussée rétro avec une pergola et un garde-corps en métal.
Exemple d'une grande terrasse arrière et au rez-de-chaussée rétro avec une pergola et un garde-corps en métal.
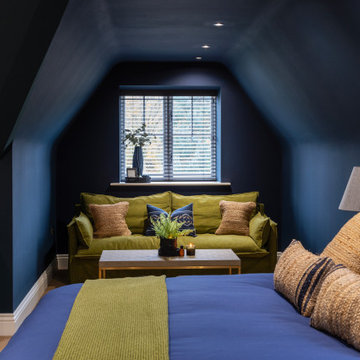
Exemple d'une grande chambre chic avec un mur bleu, aucune cheminée, un sol marron et un plafond voûté.

Aménagement d'une grande façade de maison noire contemporaine en bois et bardage à clin à un étage avec un toit en appentis, un toit en métal et un toit noir.

The kitchen finds its greatest expression in the island. Its spaciousness makes it appear majestic, and the overhanging top emphasises its architectural strength. The thick Dekton® top accommodates the integrated sink and Pitt Fire burners, and ends with the breakfast bar. The large tubular hood in painted steel corresponds exactly to the burners and emphasises the vertical lines of the ceiling.
Idées déco de grandes maisons noires
8


















