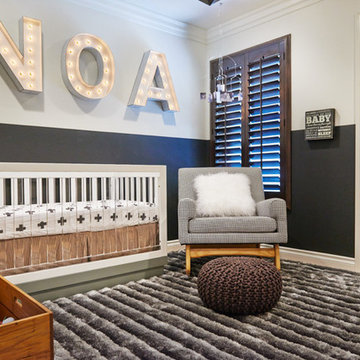Idées déco de grandes maisons
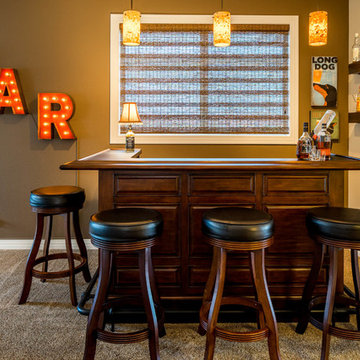
Inspiration pour un grand bar de salon traditionnel en U et bois foncé avec des tabourets, moquette, un placard avec porte à panneau surélevé et un plan de travail en bois.

Roundhouse Urbo and Classic matt lacquer hand painted, luxury bespoke kitchen. Urbo in Farrow & Ball Hardwick White and Classic in Farrow & Ball Downpipe. Worktop in Honed Basaltina Limestone with pencil edge and splashback in stainless steel. Photography by Darren Chung.
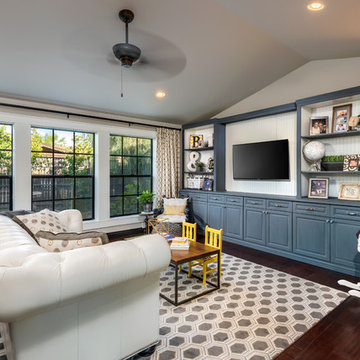
Inckx Photography
Cette photo montre un grand salon chic ouvert avec parquet foncé, un téléviseur fixé au mur, un mur multicolore, aucune cheminée et un sol marron.
Cette photo montre un grand salon chic ouvert avec parquet foncé, un téléviseur fixé au mur, un mur multicolore, aucune cheminée et un sol marron.
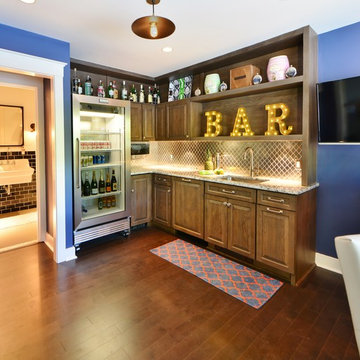
The kitchenette area has a glass refrigerator to keep beverages at hand for kids and guests alike. There is also a paneled dishwasher and ice maker to keep the focus on the fridge. The stainless steel backsplash adds a graphic touch.
Photography:Dan Callahan

The 3,400 SF, 3 – bedroom, 3 ½ bath main house feels larger than it is because we pulled the kids’ bedroom wing and master suite wing out from the public spaces and connected all three with a TV Den.
Convenient ranch house features include a porte cochere at the side entrance to the mud room, a utility/sewing room near the kitchen, and covered porches that wrap two sides of the pool terrace.
We designed a separate icehouse to showcase the owner’s unique collection of Texas memorabilia. The building includes a guest suite and a comfortable porch overlooking the pool.
The main house and icehouse utilize reclaimed wood siding, brick, stone, tie, tin, and timbers alongside appropriate new materials to add a feeling of age.

Cette image montre une grande salle de cinéma traditionnelle fermée avec un mur beige, un sol en bois brun et un sol marron.
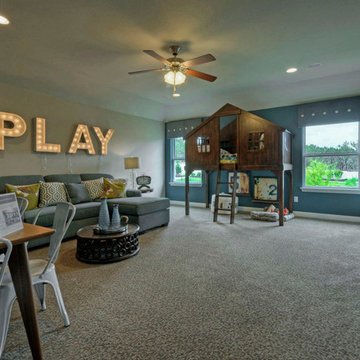
Family room with blue accent wall and Tree House
Aménagement d'une grande salle de séjour classique ouverte avec salle de jeu, un mur bleu, moquette, aucune cheminée et un téléviseur fixé au mur.
Aménagement d'une grande salle de séjour classique ouverte avec salle de jeu, un mur bleu, moquette, aucune cheminée et un téléviseur fixé au mur.
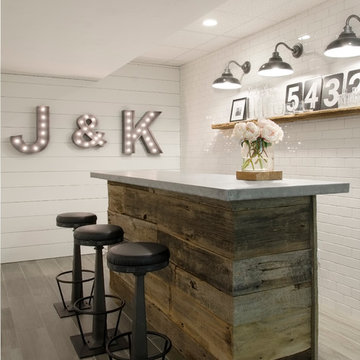
Photo Credit: Tamara Flanagan
Réalisation d'un grand bar de salon champêtre avec un sol en carrelage de porcelaine.
Réalisation d'un grand bar de salon champêtre avec un sol en carrelage de porcelaine.
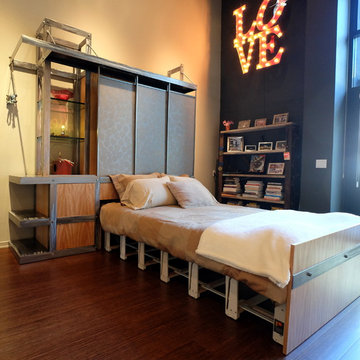
Mark Dutka
Réalisation d'une grande chambre parentale urbaine avec un mur beige, parquet foncé, aucune cheminée et un sol marron.
Réalisation d'une grande chambre parentale urbaine avec un mur beige, parquet foncé, aucune cheminée et un sol marron.
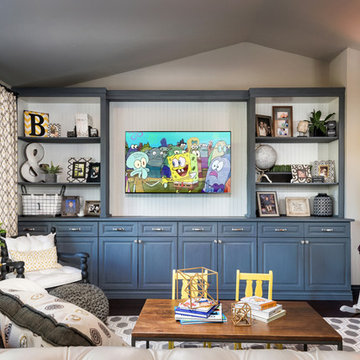
Idée de décoration pour un grand salon tradition ouvert avec un mur gris, parquet foncé et un sol marron.
Idées déco de grandes maisons
1



















