Idées déco de grandes maisons

Contemporary Kitchen Remodel featuring DeWils cabinetry in Maple with Just White finish and Kennewick door style, sleek concrete quartz countertop, jet black quartz countertop, hickory ember hardwood flooring, recessed ceiling detail | Photo: CAGE Design Build

KITCHEN: This open floor plan kitchen is a mix of materials in a modern industrial style. The back L portion is black painted wood veneer with dark stainless steel bridge handles with matching dark stainless countertop and toe kick. The island is a natural ruxe wood veneer with dark stainless steel integrated handles with matching toe kick. The counter top on the island is a honed black quartz. Integrated Miele refrigerator/freezer and built in coffee maker. Wolf range and classic stainless steel chimney hood are the perfect appliances to bridge the look of modern and industrial with a heavy metal look.
Photo by Martin Vecchio.

Idées déco pour une grande cuisine encastrable classique en U fermée avec un évier encastré, un placard à porte shaker, des portes de placard blanches, un plan de travail en quartz, une crédence blanche, une crédence en céramique, tomettes au sol et îlot.

Cette image montre une grande cuisine encastrable design en L et bois clair fermée avec un évier encastré, un placard à porte plane, une crédence blanche, un sol en bois brun, aucun îlot, un plan de travail en verre et une crédence en carreau de verre.

The vertically-laid glass mosaic backsplash adds a beautiful and modern detail that frames the stainless steel range hood to create a grand focal point from across the room. The neutral color palette keeps the space feeling crisp and light, working harmoniously with the Northwest view outside.
Patrick Barta Photography
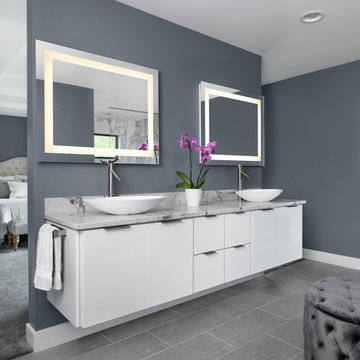
Masterbath was designed with white floating Merillat Masterpiece, maxum dove white with high gloss. The marbled gray and white top ties in nicely with the dark gray walls and light tray tiled floor. White vessel sink and clean lines of the stainless faucet add to the contemporary vibe of this beautiful masterbath.
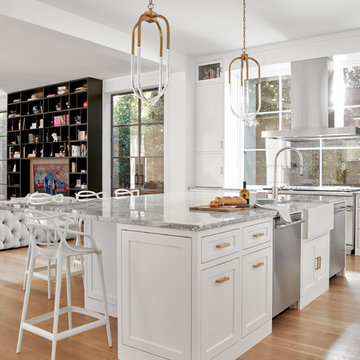
Inspiration pour une grande cuisine ouverte traditionnelle en L avec un évier de ferme, un placard à porte shaker, des portes de placard blanches, fenêtre, un électroménager en acier inoxydable, parquet clair, îlot, un sol beige et un plan de travail gris.
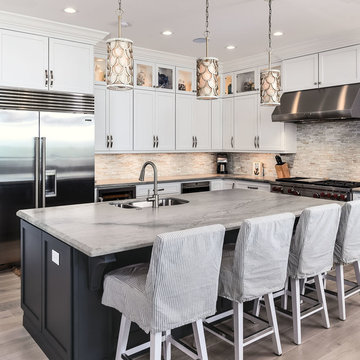
This kitchen was created with StarMark Cabinetry's Bridgeport door style in White and Peppercorn with optional five-piece drawer headers.
Andy Frame Photography
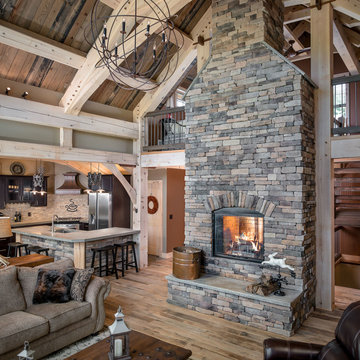
© 2017 Kim Smith Photo
Home by Timberbuilt. Please address design questions to the builder.
Cette image montre un grand salon chalet ouvert avec un mur gris, un sol en bois brun, une cheminée standard, un manteau de cheminée en pierre et un sol marron.
Cette image montre un grand salon chalet ouvert avec un mur gris, un sol en bois brun, une cheminée standard, un manteau de cheminée en pierre et un sol marron.

Irvin Serrano
Idée de décoration pour une grande cuisine encastrable chalet en L et bois foncé avec un évier encastré, un placard à porte shaker, un sol en bois brun, îlot, un plan de travail en surface solide et un sol marron.
Idée de décoration pour une grande cuisine encastrable chalet en L et bois foncé avec un évier encastré, un placard à porte shaker, un sol en bois brun, îlot, un plan de travail en surface solide et un sol marron.

A couple with two young children appointed FPA to refurbish a large semi detached Victorian house in Wimbledon Park. The property, arranged on four split levels, had already been extended in 2007 by the previous owners.
The clients only wished to have the interiors updated to create a contemporary family room. However, FPA interpreted the brief as an opportunity also to refine the appearance of the existing side extension overlooking the patio and devise a new external family room, framed by red cedar clap boards, laid to suggest a chevron floor pattern.
The refurbishment of the interior creates an internal contemporary family room at the lower ground floor by employing a simple, yet elegant, selection of materials as the instrument to redirect the focus of the house towards the patio and the garden: light coloured European Oak floor is paired with natural Oak and white lacquered panelling and Lava Stone to produce a calming and serene space.
The solid corner of the extension is removed and a new sliding door set is put in to reduce the separation between inside and outside.
Photo by Gianluca Maver
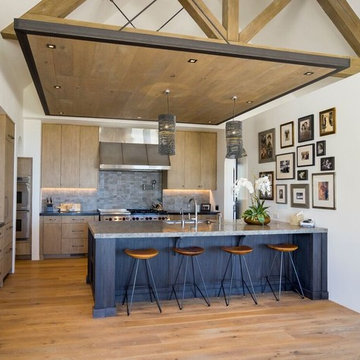
Exemple d'une grande cuisine chic en bois clair et U avec un évier encastré, un placard à porte plane, une crédence grise, un électroménager en acier inoxydable, parquet clair et une péninsule.
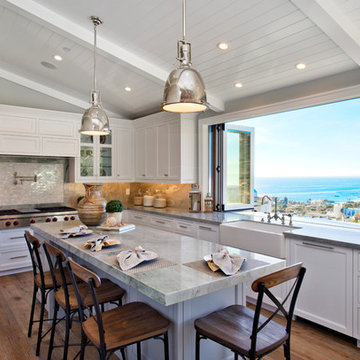
Réalisation d'une grande cuisine marine en U avec un évier de ferme, un placard avec porte à panneau encastré, des portes de placard blanches, une crédence en carrelage de pierre, îlot et un sol en bois brun.

Paul Dyer
Cette image montre une grande cuisine design en bois foncé et L fermée avec un évier encastré, un placard à porte plane, une crédence grise, une crédence en dalle métallique, un électroménager en acier inoxydable, îlot, un plan de travail en stéatite, parquet clair et un plan de travail gris.
Cette image montre une grande cuisine design en bois foncé et L fermée avec un évier encastré, un placard à porte plane, une crédence grise, une crédence en dalle métallique, un électroménager en acier inoxydable, îlot, un plan de travail en stéatite, parquet clair et un plan de travail gris.
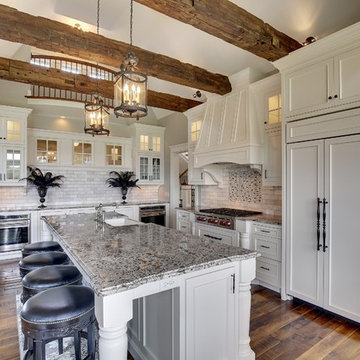
Scott Hutchinson & Spacecrafting
Cette image montre une grande cuisine ouverte encastrable traditionnelle en L avec un évier de ferme, des portes de placard blanches, îlot, un placard avec porte à panneau encastré, une crédence blanche, parquet foncé et une crédence en pierre calcaire.
Cette image montre une grande cuisine ouverte encastrable traditionnelle en L avec un évier de ferme, des portes de placard blanches, îlot, un placard avec porte à panneau encastré, une crédence blanche, parquet foncé et une crédence en pierre calcaire.

Erin Holsonback - anindoorlady.com
Aménagement d'une grande cuisine ouverte classique en U avec un placard à porte shaker, des portes de placard blanches, un plan de travail en surface solide, un électroménager en acier inoxydable, un sol en carrelage de porcelaine, un évier encastré, 2 îlots, une crédence grise, une crédence en carreau de verre et un sol beige.
Aménagement d'une grande cuisine ouverte classique en U avec un placard à porte shaker, des portes de placard blanches, un plan de travail en surface solide, un électroménager en acier inoxydable, un sol en carrelage de porcelaine, un évier encastré, 2 îlots, une crédence grise, une crédence en carreau de verre et un sol beige.
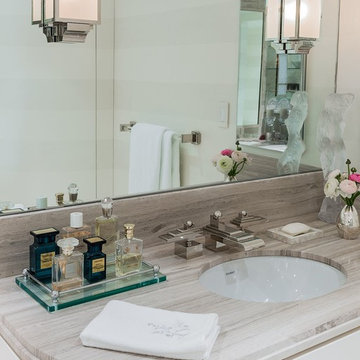
Master Bathroom Vanity detail
Photo: Michael J Lee
Inspiration pour une grande salle de bain traditionnelle avec un lavabo encastré, un placard à porte plane, des portes de placard blanches et un plan de toilette gris.
Inspiration pour une grande salle de bain traditionnelle avec un lavabo encastré, un placard à porte plane, des portes de placard blanches et un plan de toilette gris.

Photo credit: Nolan Painting
Interior Design: Raindrum Design
Idée de décoration pour une grande cuisine américaine design avec des portes de placard blanches, une crédence blanche, un électroménager en acier inoxydable, une crédence en carreau de verre, îlot, un évier encastré, un plan de travail en stéatite, plan de travail noir et un placard à porte shaker.
Idée de décoration pour une grande cuisine américaine design avec des portes de placard blanches, une crédence blanche, un électroménager en acier inoxydable, une crédence en carreau de verre, îlot, un évier encastré, un plan de travail en stéatite, plan de travail noir et un placard à porte shaker.
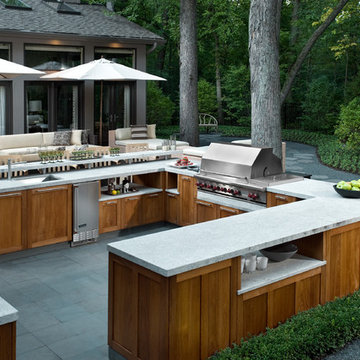
An additional challenge for the design team was to ensure that the kitchen would withstand the harsh Chicago elements; the countertop was done in honed granite and the cabinetry is marine-grade teak. To bring the modern design into harmony with the natural surroundings, a neutral palette was selected to complement the aesthetic inside the home without detracting from the lush green of the outdoor space.
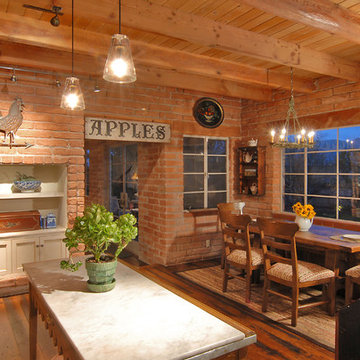
Historic remodel of an original 1960's adobe by renown architect George Christensen.
Exemple d'une grande salle à manger ouverte sur la cuisine nature avec parquet foncé et une cheminée standard.
Exemple d'une grande salle à manger ouverte sur la cuisine nature avec parquet foncé et une cheminée standard.
Idées déco de grandes maisons
1


















