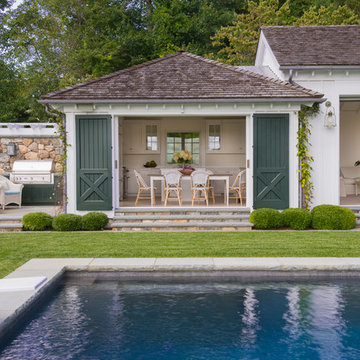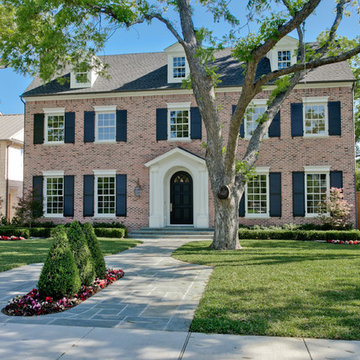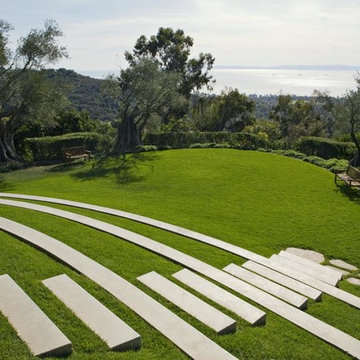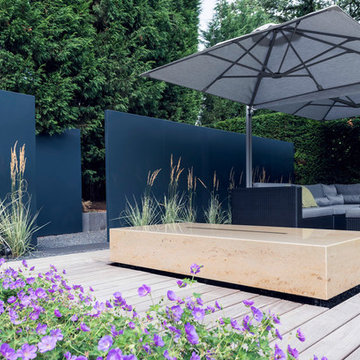Idées déco de grandes maisons
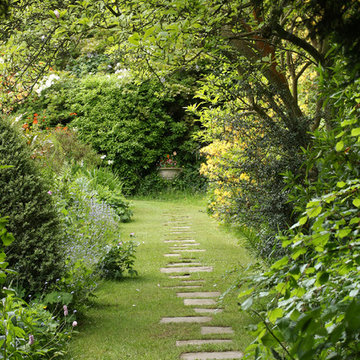
A mown path through bluebells and trees lures on a sunny day.
Réalisation d'un grand aménagement d'entrée ou allée de jardin arrière tradition avec une exposition partiellement ombragée et des pavés en pierre naturelle.
Réalisation d'un grand aménagement d'entrée ou allée de jardin arrière tradition avec une exposition partiellement ombragée et des pavés en pierre naturelle.

Designed By: Richard Bustos Photos By: Jeri Koegel
Ron and Kathy Chaisson have lived in many homes throughout Orange County, including three homes on the Balboa Peninsula and one at Pelican Crest. But when the “kind of retired” couple, as they describe their current status, decided to finally build their ultimate dream house in the flower streets of Corona del Mar, they opted not to skimp on the amenities. “We wanted this house to have the features of a resort,” says Ron. “So we designed it to have a pool on the roof, five patios, a spa, a gym, water walls in the courtyard, fire-pits and steam showers.”
To bring that five-star level of luxury to their newly constructed home, the couple enlisted Orange County’s top talent, including our very own rock star design consultant Richard Bustos, who worked alongside interior designer Trish Steel and Patterson Custom Homes as well as Brandon Architects. Together the team created a 4,500 square-foot, five-bedroom, seven-and-a-half-bathroom contemporary house where R&R get top billing in almost every room. Two stories tall and with lots of open spaces, it manages to feel spacious despite its narrow location. And from its third floor patio, it boasts panoramic ocean views.
“Overall we wanted this to be contemporary, but we also wanted it to feel warm,” says Ron. Key to creating that look was Richard, who selected the primary pieces from our extensive portfolio of top-quality furnishings. Richard also focused on clean lines and neutral colors to achieve the couple’s modern aesthetic, while allowing both the home’s gorgeous views and Kathy’s art to take center stage.
As for that mahogany-lined elevator? “It’s a requirement,” states Ron. “With three levels, and lots of entertaining, we need that elevator for keeping the bar stocked up at the cabana, and for our big barbecue parties.” He adds, “my wife wears high heels a lot of the time, so riding the elevator instead of taking the stairs makes life that much better for her.”
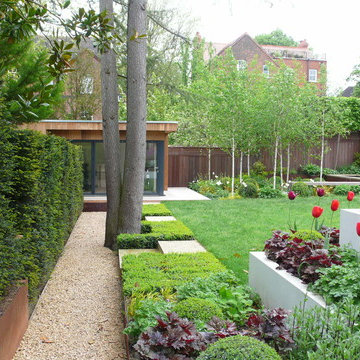
The clients of this Highgate Garden contacted London Garden Designer in Dec 2011, after seeing some of my work in House and Garden Magazine. They had recently moved into the house and were keen to have the garden ready for summer. The brief was fairly open, although one specific request was for a Garden Lodge to be used as a Gym and art room. This was something that would require planning permission so I set this in motion whilst I got on with designing the rest of the garden. The ground floor of the house opened out onto a deck that was one metre from the lawn level, and felt quite exposed to the surrounding neighbours. The garden also sloped across its width by about 1.5 m, so I needed to incorporate this into the design.
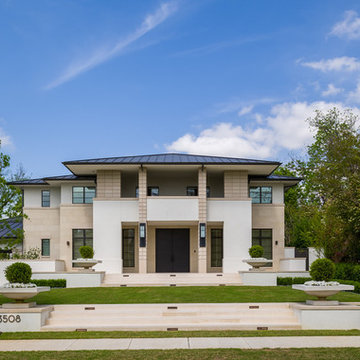
Front exterior of the Crescent Ave. Project. Limestone tile provided and installed by Natural Selections.
Réalisation d'une grande façade de maison multicolore design à un étage avec un toit à quatre pans, un toit en métal et un revêtement mixte.
Réalisation d'une grande façade de maison multicolore design à un étage avec un toit à quatre pans, un toit en métal et un revêtement mixte.
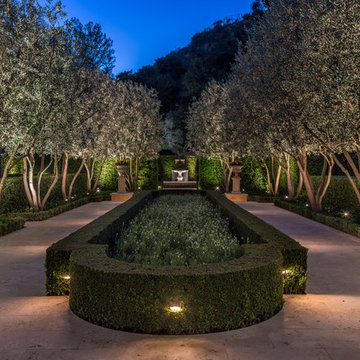
Mark Singer Photography
Aménagement d'un grand jardin à la française arrière méditerranéen.
Aménagement d'un grand jardin à la française arrière méditerranéen.
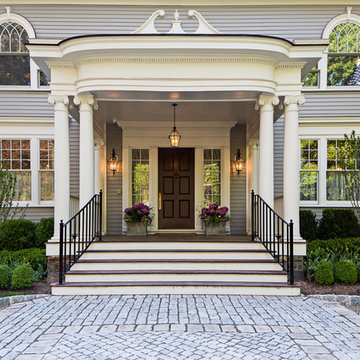
Alan & Linda Detrick Photography
Hobart : After
Exemple d'une grande porte d'entrée chic avec une porte simple et une porte en bois foncé.
Exemple d'une grande porte d'entrée chic avec une porte simple et une porte en bois foncé.
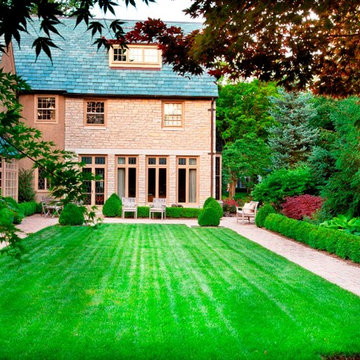
Residential Installation, Merit Award by Oakland Design, Columbus, OH. For this stately home, the client requested a serene, but textured, landscape with colorful and formal elements. The large rectangular walkway spans the perimeter of the lawn and provides a meditative path. Hydrangea, roses, catmint and other perennials were planted in the transition from driveway to lawn to add pops of color. From the patio, the boxwoods and meticulous paver edges emphasize formality with clean lines and structure. One of the most important elements for the client was the fountain, which was modeled after the stone architecture of the home, but with a contemporary statue added for interest. Lily pads and a trickling water feature sooth those sitting on the patio.
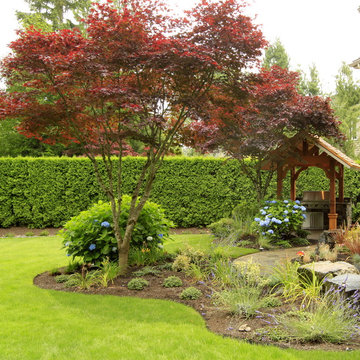
Réalisation d'un grand jardin à la française arrière tradition avec des pavés en pierre naturelle.
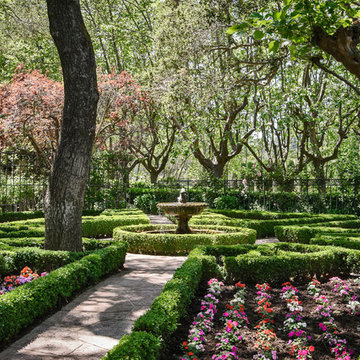
Dennis Mayer Photography
www.chilternestate.com
Idée de décoration pour un grand jardin à la française arrière tradition avec une exposition partiellement ombragée.
Idée de décoration pour un grand jardin à la française arrière tradition avec une exposition partiellement ombragée.
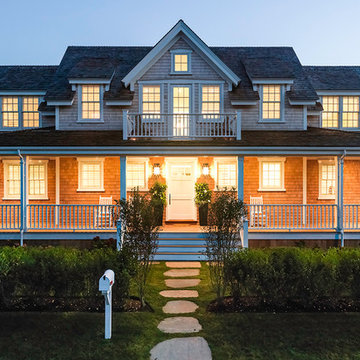
Architecture:Chip Webster Architecture
Interiors: Kathleen Hay
Nantucket home nearby Jetties Beach.
Cette photo montre une grande façade de maison bord de mer en bois à un étage avec un toit à deux pans.
Cette photo montre une grande façade de maison bord de mer en bois à un étage avec un toit à deux pans.
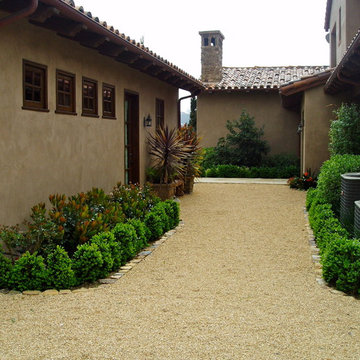
tuscany architecture by Friehauf associates, with all exterior landscape planning and installation by Rob Hill, Hill's landscapes - Cameron Flagstone, italian cypress, pizza oven, vanishing edge pool, olive trees
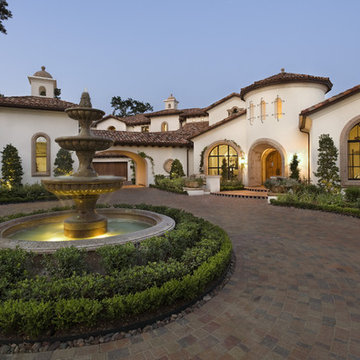
California Spanish
Inspiration pour une grande façade de maison méditerranéenne avec un toit en tuile.
Inspiration pour une grande façade de maison méditerranéenne avec un toit en tuile.

Harold Leidner Landscape Architects
Cette image montre une grande terrasse design avec une pergola.
Cette image montre une grande terrasse design avec une pergola.
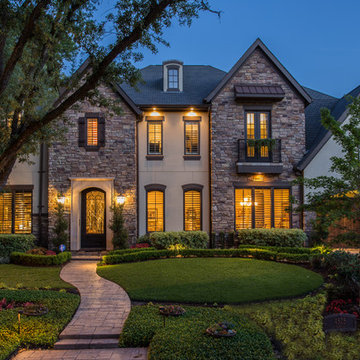
Kerry Kirk
Réalisation d'une grande façade de maison tradition en pierre à un étage avec un toit à quatre pans.
Réalisation d'une grande façade de maison tradition en pierre à un étage avec un toit à quatre pans.
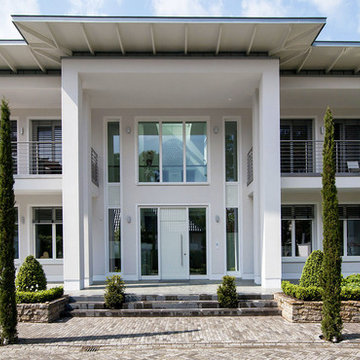
Réalisation d'une grande façade de maison beige design en stuc à un étage avec un toit plat.
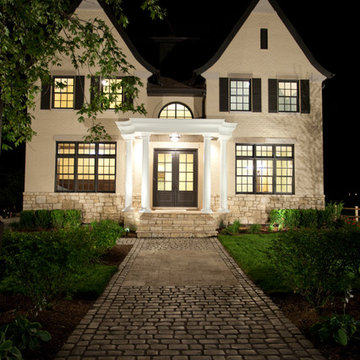
Cette image montre une grande façade de maison beige traditionnelle en brique à un étage.
Idées déco de grandes maisons
1



















