Idées déco de grandes maisons

Cynthia Lynn
Cette photo montre un grand salon chic avec aucune cheminée, un mur gris, parquet foncé et un sol marron.
Cette photo montre un grand salon chic avec aucune cheminée, un mur gris, parquet foncé et un sol marron.

The new kitchen features custom shaker cabinets, quartz calacatta Laza countertops and backspace and light hardwood floors (all from Spazio LA Tile Gallery), two custom walnut veneer with recessed strip lights, bronze finish fixtures, apron sink and lighting fixtures from Restoration Hardware.
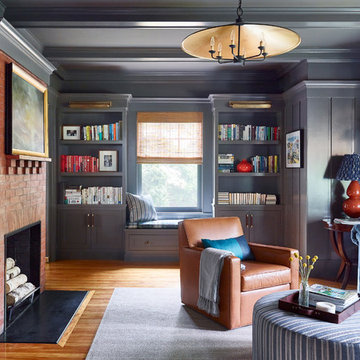
Built-in shelving provides space above for the clients book collection as well as storage cabinets below for kids toys.
Aménagement d'une grande salle de séjour classique fermée avec un sol en bois brun, une cheminée standard, un manteau de cheminée en brique et une bibliothèque ou un coin lecture.
Aménagement d'une grande salle de séjour classique fermée avec un sol en bois brun, une cheminée standard, un manteau de cheminée en brique et une bibliothèque ou un coin lecture.
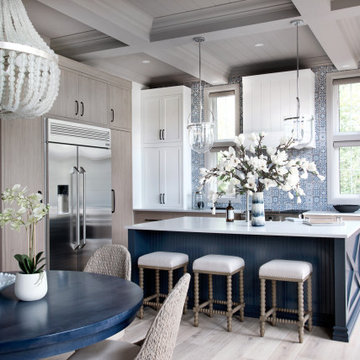
The first Net Zero Minto Dream Home:
At Minto Communities, we’re always trying to evolve through research and development. We see building the Minto Dream Home as an opportunity to push the boundaries on innovative home building practices, so this year’s Minto Dream Home, the Hampton—for the first time ever—has been built as a Net Zero Energy home. This means the home will produce as much energy as it consumes.
Carefully considered East-coast elegance:
Returning this year to head up the interior design, we have Tanya Collins. The Hampton is based on our largest Mahogany design—the 3,551 sq. ft. Redwood. It draws inspiration from the sophisticated beach-houses of its namesake. Think relaxed coastal living, a soft neutral colour palette, lots of light, wainscotting, coffered ceilings, shiplap, wall moulding, and grasscloth wallpaper.
* 5,641 sq. ft. of living space
* 4 bedrooms
* 3.5 bathrooms
* Finished basement with oversized entertainment room, exercise space, and a juice bar
* A great room featuring stunning views of the surrounding nature
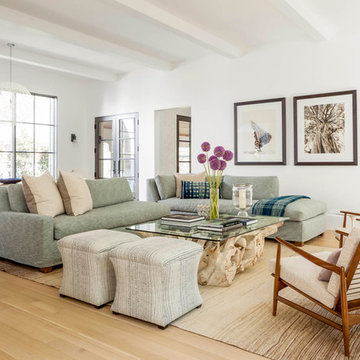
Exemple d'un grand salon chic ouvert avec un mur blanc, parquet clair, une salle de réception, aucune cheminée, aucun téléviseur, un sol marron et éclairage.
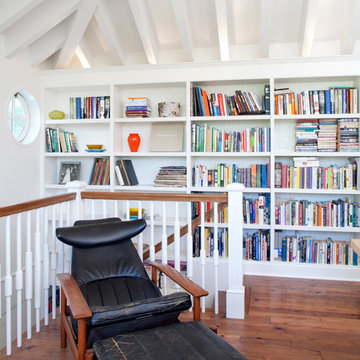
A new second story was added with a home office/ loft space. The new structural ceiling beams were all exposed and painted. The room is lined with custom bookshelves that have uplighting hidden behind the crown. The railing is a custom design in painted wood.
Photo by Lee Manning Photography
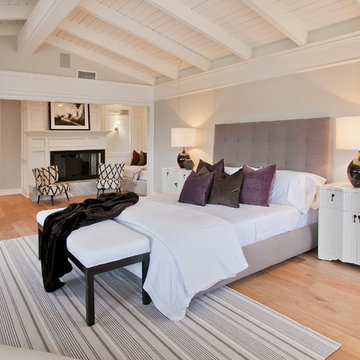
Aménagement d'une grande chambre parentale classique avec un mur gris, parquet clair, une cheminée standard, un manteau de cheminée en bois et un sol beige.
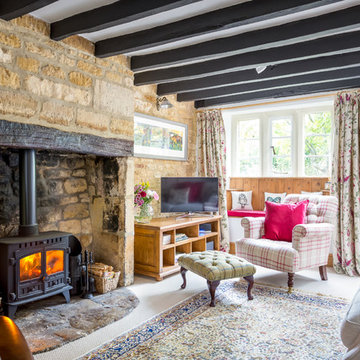
Oliver Grahame Photography - shot for Character Cottages.
This is a 2 bedroom cottage to rent in Blockley that sleeps 4.
For more info see - www.character-cottages.co.uk/all-properties/cotswolds-all/primrose-cottage-blockley
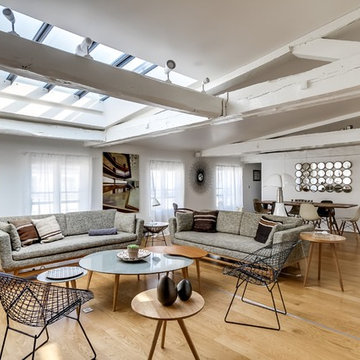
Réalisation d'un grand salon bohème ouvert avec un mur blanc, parquet clair, une salle de réception, aucune cheminée, aucun téléviseur et éclairage.
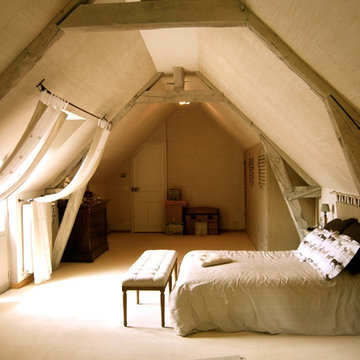
Inspiration pour une grande chambre avec moquette rustique avec un mur beige et aucune cheminée.
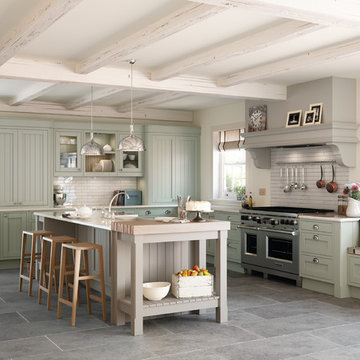
Aménagement d'une grande cuisine contemporaine en L avec un placard à porte shaker, des portes de placards vertess, une crédence en carrelage métro, un électroménager en acier inoxydable et îlot.
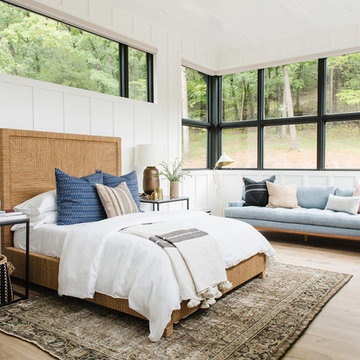
Idée de décoration pour une grande chambre d'amis tradition avec un mur blanc, parquet clair et un sol beige.
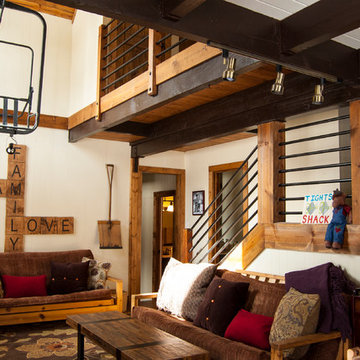
Sugar Bowl chairlift gets a new home and lights up the living area. Decorative scrabble letters on wall. Futons recovered.
photography by Debra Tarrant
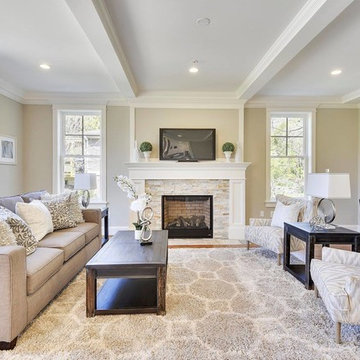
TruPlace
Cette image montre un grand salon traditionnel fermé avec un sol en bois brun, une cheminée standard, un manteau de cheminée en pierre, un téléviseur fixé au mur, un mur beige et un sol marron.
Cette image montre un grand salon traditionnel fermé avec un sol en bois brun, une cheminée standard, un manteau de cheminée en pierre, un téléviseur fixé au mur, un mur beige et un sol marron.
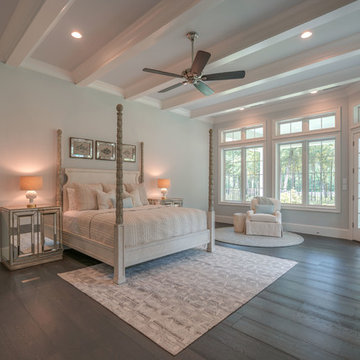
The master bedroom has a large, open feel and French doors leading out to a private patio.
Exemple d'une grande chambre parentale bord de mer avec un mur bleu, parquet foncé, un sol marron, aucune cheminée et poutres apparentes.
Exemple d'une grande chambre parentale bord de mer avec un mur bleu, parquet foncé, un sol marron, aucune cheminée et poutres apparentes.
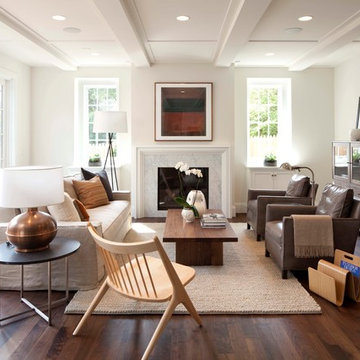
Furnishings by Room and Board
Cette photo montre un grand salon tendance avec un mur blanc, une cheminée standard, aucun téléviseur et éclairage.
Cette photo montre un grand salon tendance avec un mur blanc, une cheminée standard, aucun téléviseur et éclairage.
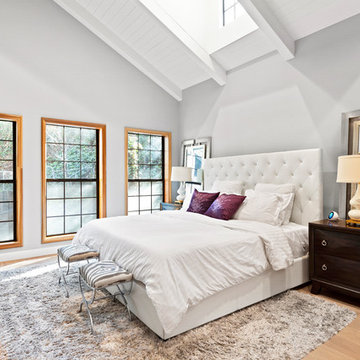
The master bedroom was repainted and refinished with new light hardwood floors and it features a new fireplace and barn door to the master bathroom.
Cette image montre une grande chambre parentale traditionnelle avec un mur gris, parquet clair et un sol beige.
Cette image montre une grande chambre parentale traditionnelle avec un mur gris, parquet clair et un sol beige.
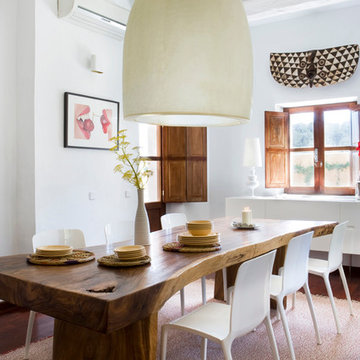
Cette image montre une grande salle à manger ouverte sur la cuisine méditerranéenne avec un mur blanc, un sol en bois brun et aucune cheminée.
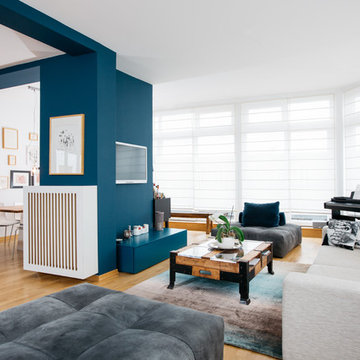
Foto: FIZZ FOTO:GRAPHY
Réalisation d'un grand salon design ouvert avec un mur bleu, parquet clair, aucune cheminée, un téléviseur fixé au mur, un sol beige et une salle de réception.
Réalisation d'un grand salon design ouvert avec un mur bleu, parquet clair, aucune cheminée, un téléviseur fixé au mur, un sol beige et une salle de réception.
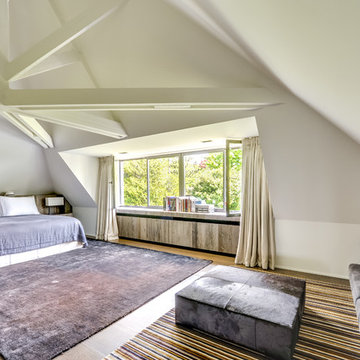
Shoootin
Aménagement d'une grande chambre classique avec un mur blanc, parquet clair et aucune cheminée.
Aménagement d'une grande chambre classique avec un mur blanc, parquet clair et aucune cheminée.
Idées déco de grandes maisons
1


















