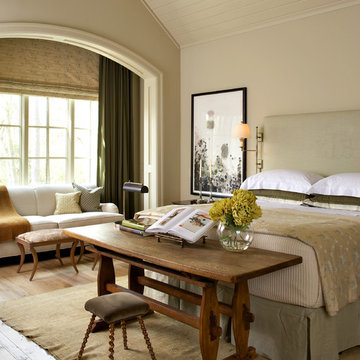Idées déco de grandes maisons
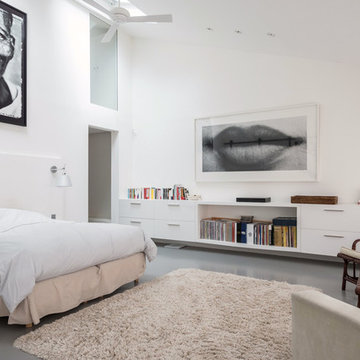
Exemple d'une grande chambre parentale tendance avec un mur blanc, sol en béton ciré, un sol gris et aucune cheminée.
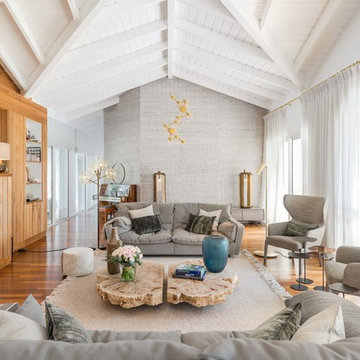
Aménagement d'un grand salon bord de mer avec un sol en bois brun, un sol marron, une salle de réception, un mur gris, une cheminée standard, un manteau de cheminée en bois et éclairage.
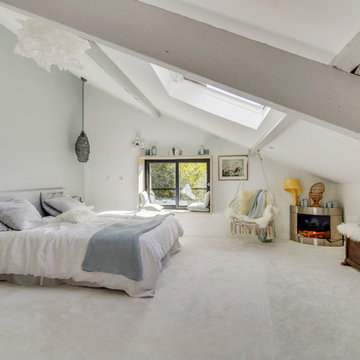
Réalisation d'une grande chambre design avec un mur blanc, un manteau de cheminée en métal, un sol blanc et une cheminée d'angle.

Embrace the essence of cottage living with a bespoke wall unit and bookshelf tailored to your unique space. Handcrafted with care and attention to detail, this renovation project infuses a modern cottage living room with rustic charm and timeless appeal. The custom-built unit offers both practical storage solutions and a focal point for displaying cherished possessions. This thoughtfully designed addition enhances the warmth and character of the space.

Large room for the kids with climbing wall, super slide, TV, chalk boards, rocking horse, etc. Great room for the kids to play in!
Exemple d'une grande chambre d'enfant de 4 à 10 ans éclectique avec un mur multicolore, moquette et un sol beige.
Exemple d'une grande chambre d'enfant de 4 à 10 ans éclectique avec un mur multicolore, moquette et un sol beige.

Charles Aydlett Photography
Mancuso Development
Palmer's Panorama (Twiddy house No. B987)
Outer Banks Furniture
Custom Audio
Jayne Beasley (seamstress)
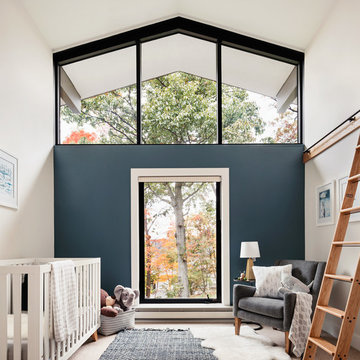
Inspiration pour une grande chambre de bébé garçon vintage avec un mur bleu, moquette et un sol beige.

Idées déco pour une grande salle de bain principale contemporaine en bois brun avec un placard à porte plane, un carrelage gris, un mur gris, une vasque, un sol gris, un plan de toilette noir, sol en béton ciré et un plan de toilette en béton.

Réalisation d'un grand salon vintage fermé avec un mur marron, parquet clair, un manteau de cheminée en brique, un téléviseur fixé au mur, une cheminée d'angle et un sol beige.

This shot clearly shows the vaulted ceilings and massive windows that dominate this kitchen space. These architectural accents mixed with the finishes and appliances culminate in a magnificent kitchen that is warm and inviting for all who experience it. The Zebrino marble island and backsplash are clearly shown and the LED under-lighting helps to accentuate the beautiful veining throughout the backsplash. This kitchen has since won two awards through NKBA and ASID competitions, and is the crowning jewel of our clients home.
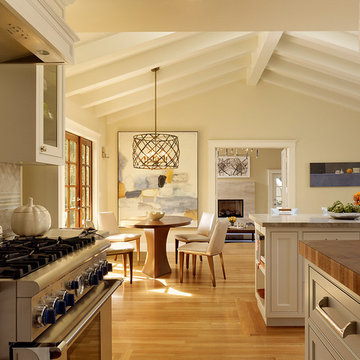
This kitchen remodel features hand-cast cabinet hardware, custom backsplash tile and beautiful island pendants.
Photo: Matthew Millman
Aménagement d'une grande cuisine américaine classique en U avec un électroménager en acier inoxydable, un plan de travail en bois, une crédence grise, un placard avec porte à panneau encastré, des portes de placard blanches, une crédence en carrelage de pierre, un sol en bois brun, îlot et un sol marron.
Aménagement d'une grande cuisine américaine classique en U avec un électroménager en acier inoxydable, un plan de travail en bois, une crédence grise, un placard avec porte à panneau encastré, des portes de placard blanches, une crédence en carrelage de pierre, un sol en bois brun, îlot et un sol marron.
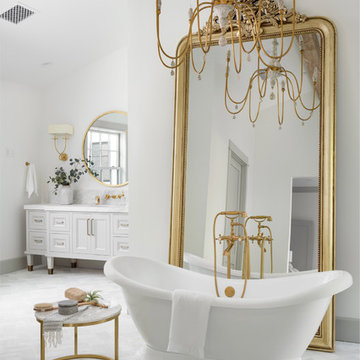
Réalisation d'une grande salle de bain principale champêtre avec des portes de placard blanches, une baignoire indépendante, un bidet, parquet clair, un lavabo encastré, un plan de toilette en marbre, une cabine de douche à porte battante, un plan de toilette blanc et un placard avec porte à panneau encastré.

Bella Vita Photography
Aménagement d'une grande salle de bain principale campagne avec des portes de placard beiges, un carrelage beige, des carreaux de porcelaine, un mur beige, un sol en carrelage de porcelaine, un lavabo encastré, un plan de toilette en quartz modifié, un plan de toilette beige, un placard à porte plane et un sol multicolore.
Aménagement d'une grande salle de bain principale campagne avec des portes de placard beiges, un carrelage beige, des carreaux de porcelaine, un mur beige, un sol en carrelage de porcelaine, un lavabo encastré, un plan de toilette en quartz modifié, un plan de toilette beige, un placard à porte plane et un sol multicolore.

View of an L-shaped kitchen with a central island in a side return extension in a Victoria house which has a sloping glazed roof. The shaker style cabinets with beaded frames are painted in Little Greene Obsidian Green. The handles a brass d-bar style. The worktop on the perimeter units is Iroko wood and the island worktop is honed, pencil veined Carrara marble. A single bowel sink sits in the island with a polished brass tap with a rinse spout. Vintage Holophane pendant lights sit above the island. The black painted sash windows are surrounded by non-bevelled white metro tiles with a dark grey grout. A Wolf gas hob sits above double Neff ovens with a black, Falcon extractor hood over the hob. The flooring is hexagon shaped, cement encaustic tiles. Black Anglepoise wall lights give directional lighting.
Charlie O'Beirne - Lukonic Photography

Photography: Anice Hoachlander, Hoachlander Davis Photography.
Idée de décoration pour un grand salon vintage ouvert avec un sol en bois brun, une salle de réception, un mur blanc, aucun téléviseur, aucune cheminée et un sol marron.
Idée de décoration pour un grand salon vintage ouvert avec un sol en bois brun, une salle de réception, un mur blanc, aucun téléviseur, aucune cheminée et un sol marron.
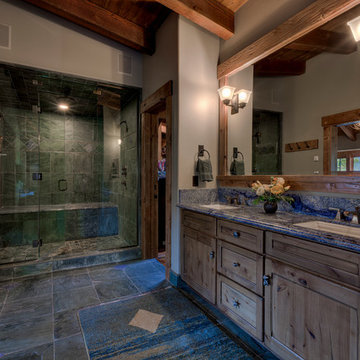
Aménagement d'une grande douche en alcôve principale montagne en bois brun avec un placard à porte shaker, un carrelage gris, un mur gris, un lavabo encastré, une baignoire posée, WC séparés, un sol en carrelage de céramique, un plan de toilette en surface solide, une cabine de douche à porte battante et un sol gris.
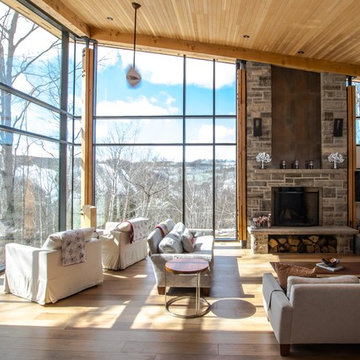
The owner of this Devil’s Glen Ski Resort chalet was determined to honour the original structure built by his father.
At the same time, a growing family created the need for an amplified space. The design for the enlarged chalet attempts to incorporate proportions and angles from the original craftsman styled structure while simultaneously taking cues from the challenging mountain site.
Stonework and timber beams create a framework for expansive glazing that affords sweeping views to the mountain, snow and sky. As a result, a new generation of skiers is engaged with the mountain and it’s community in the same way the owner’s father provided him.

Cette image montre un grand bureau rustique avec un mur blanc, parquet clair, un bureau intégré et un sol marron.

Steve Tague
Idée de décoration pour une grande chambre parentale design avec un mur gris, sol en béton ciré, un manteau de cheminée en métal et une cheminée d'angle.
Idée de décoration pour une grande chambre parentale design avec un mur gris, sol en béton ciré, un manteau de cheminée en métal et une cheminée d'angle.
Idées déco de grandes maisons
1



















