Idées déco de grandes maisons turquoises

One of the homeowners' renovation goals was to incorporate a larger gas cooktop to make meal preparation easier. The cooktop is located conveniently between the sink and the refrigerator. Now, not only is the kitchen more functional, it's also much more appealing to the eye. Note the handsome backsplash medallion in a strong neutral color palette which adds visual interest to the room and compliments the granite counter and maple cabinetry.

@Amber Frederiksen Photography
Aménagement d'une grande cuisine ouverte parallèle contemporaine avec une crédence blanche, îlot, un évier encastré, un placard à porte plane, des portes de placard beiges, un plan de travail en quartz modifié, un électroménager en acier inoxydable et un sol en carrelage de porcelaine.
Aménagement d'une grande cuisine ouverte parallèle contemporaine avec une crédence blanche, îlot, un évier encastré, un placard à porte plane, des portes de placard beiges, un plan de travail en quartz modifié, un électroménager en acier inoxydable et un sol en carrelage de porcelaine.

The media room features a wool sectional and a pair of vintage Milo Baughman armchairs reupholstered in a snappy green velvet. All upholstered items were made with natural latex cushions wrapped in organic wool in order to eliminate harmful chemicals for our eco and health conscious clients (who were passionate about green interior design). An oversized table functions as a desk or a serving table when our clients entertain large parties.
Thomas Kuoh Photography
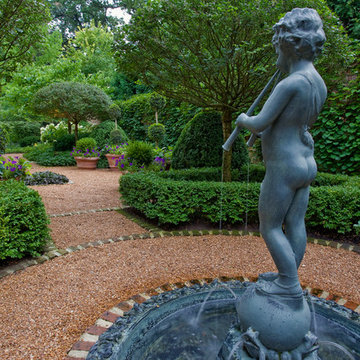
A view through the garden rooms, a gravel path leads through to the many spaces, each set up to be viewed from within. The path is lined with cushwa brick outlining the spaces. Terra cotta containers are filled with boxwood and petunia; pachysandra and bugleweed ground cover fill the flanking and center beds. A cast iron bench offers an opportunity to sit and enjoy the space, with the fountain creating a pleasant sound. Standard form lilacs sit in the boxwood hedge. Photo Credit: Linda Oyama Bryan

Jim Somerset Photography
Réalisation d'une grande salle de bain principale tradition avec des portes de placard blanches, une baignoire indépendante, un espace douche bain, un carrelage multicolore, un carrelage blanc, du carrelage en marbre, un mur blanc, un sol en marbre, un sol blanc, une cabine de douche à porte battante et un placard à porte plane.
Réalisation d'une grande salle de bain principale tradition avec des portes de placard blanches, une baignoire indépendante, un espace douche bain, un carrelage multicolore, un carrelage blanc, du carrelage en marbre, un mur blanc, un sol en marbre, un sol blanc, une cabine de douche à porte battante et un placard à porte plane.

Idée de décoration pour une grande douche en alcôve principale design avec un lavabo encastré, un mur blanc, un sol en marbre, un sol blanc, une cabine de douche à porte battante, des portes de placard grises, une baignoire indépendante, un plan de toilette en marbre et un placard avec porte à panneau encastré.
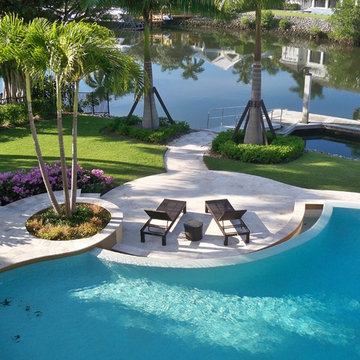
Aménagement d'un grand jardin arrière moderne avec un bassin, une exposition partiellement ombragée et des pavés en pierre naturelle.
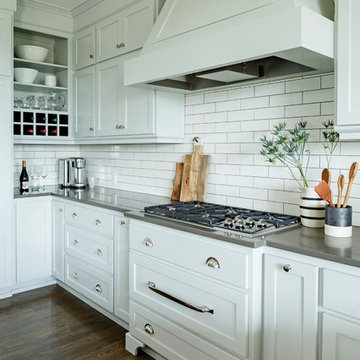
Réalisation d'une grande cuisine ouverte tradition en U avec un évier encastré, un placard à porte shaker, des portes de placard blanches, un plan de travail en granite, une crédence blanche, une crédence en carrelage métro, un électroménager en acier inoxydable, parquet foncé et îlot.
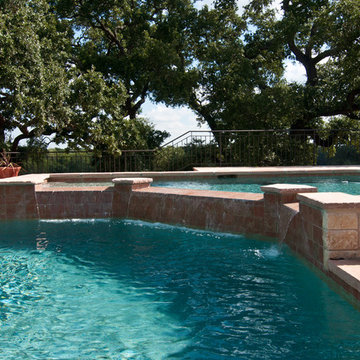
Infinity Edge Pool
Réalisation d'une grande piscine à débordement et arrière chalet sur mesure avec des pavés en pierre naturelle et un point d'eau.
Réalisation d'une grande piscine à débordement et arrière chalet sur mesure avec des pavés en pierre naturelle et un point d'eau.
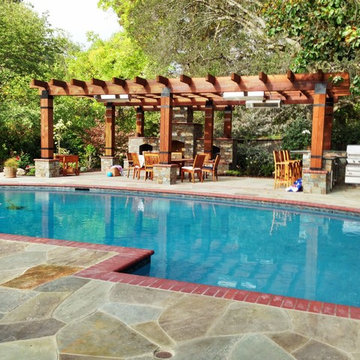
Mike Curtis/Users/mikecurtis/Pictures/iPhoto Library/Masters/2013/09/20/20130920-134614/IMG_4437.JPG
Cette photo montre une grande terrasse arrière méditerranéenne avec une cuisine d'été, des pavés en pierre naturelle et une pergola.
Cette photo montre une grande terrasse arrière méditerranéenne avec une cuisine d'été, des pavés en pierre naturelle et une pergola.

Cette image montre un grand couloir de nage arrière minimaliste rectangle avec une dalle de béton.

Greg Reigler
Aménagement d'un grand porche d'entrée de maison avant classique avec une extension de toiture et une terrasse en bois.
Aménagement d'un grand porche d'entrée de maison avant classique avec une extension de toiture et une terrasse en bois.
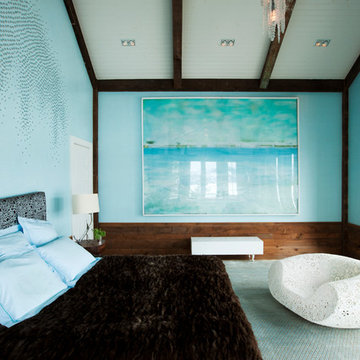
Frank de Biasi Interiors
Exemple d'une grande chambre montagne avec un mur bleu.
Exemple d'une grande chambre montagne avec un mur bleu.
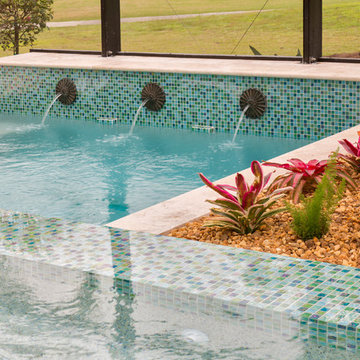
You can see the way the glass tiles reflect different colors based on the angle where you're looking at them.
photo credit: Larry Taylor
Idée de décoration pour une grande piscine à débordement et arrière tradition en L avec des pavés en pierre naturelle et un bain bouillonnant.
Idée de décoration pour une grande piscine à débordement et arrière tradition en L avec des pavés en pierre naturelle et un bain bouillonnant.
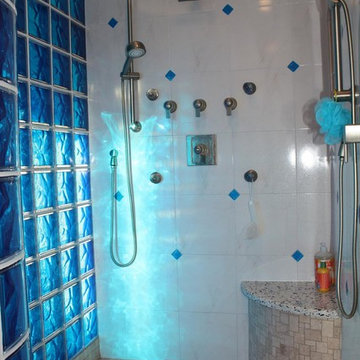
Cette photo montre une grande salle de bain principale chic avec une douche ouverte, un carrelage marron, mosaïque, un mur bleu et un sol en carrelage de céramique.

SDH Studio - Architecture and Design
Location: Golden Beach, Florida, USA
Overlooking the canal in Golden Beach 96 GB was designed around a 27 foot triple height space that would be the heart of this home. With an emphasis on the natural scenery, the interior architecture of the house opens up towards the water and fills the space with natural light and greenery.
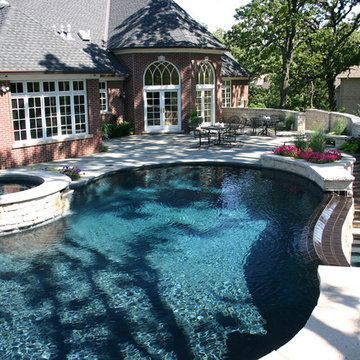
This partially wooded, acre and a half lot in West Dundee presented many challenges.
The clients began working with a Landscape Architect in the early spring, but after not getting the innovative ideas they were seeking, the home builder and Architect suggested the client contact our landscape design/build firm. We immediately hit it off with the charismatic clients. They had a tall order for us: complete the design and implement the construction within a three month period. For many projects this would be a reasonable time frame. However construction delays and the coordination of multiple trades left a very short window to complete the work.
Beyond the tight time frame the site required specific care in preserving the many mature surrounding trees, as well as addressing a vast grade change. Over fifteen feet of grade change occurs from one end of this woodland property to the other.
All of these constraints proved to be an enormous challenge as we worked to include and coordinate the following elements: the drive layout, a dramatic front entry, various gardens, landscape lighting, irrigation, and a plan for a backyard pool and entertainment space that already had been started without a clear plan.
Fortunately, the client loved our design ideas and attention to detail and we were able to mobilize and begin construction. With the seamless coordination between our firm and the builder we implemented all the elements of this grand project. In total eight different crews and five separate trades worked together to complete the landscape.
The completed project resulted in a rewarding experience for our firm, the builder and architect, as well as the client. Together we were able to create and construct a perfect oasis for the client that suited the beautiful property and the architecture of this dream home.
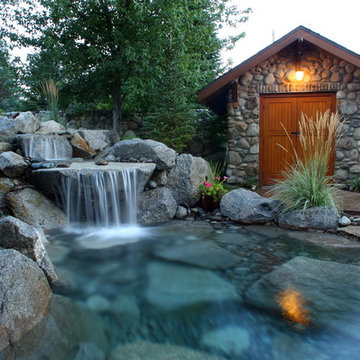
Réalisation d'un grand jardin arrière chalet avec une exposition ensoleillée, des pavés en pierre naturelle et une cascade.

Newton, MA front yard renovation. - Redesigned, and replanted, steep hillside with plantings and grasses that tolerate shade and partial sun. Added repurposed, reclaimed granite steps for access to lower lawn. - Sallie Hill Design | Landscape Architecture | 339-970-9058 | salliehilldesign.com | photo ©2013 Brian Hill
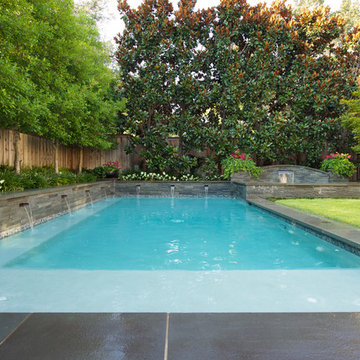
Pool with Pennsylvania bluestone coping and decks, copper scupper fountains surrounded by a lush landscape.
Photo By Sara Donaldson
Exemple d'une grande piscine à débordement et arrière chic rectangle avec un point d'eau et des pavés en pierre naturelle.
Exemple d'une grande piscine à débordement et arrière chic rectangle avec un point d'eau et des pavés en pierre naturelle.
Idées déco de grandes maisons turquoises
9


















