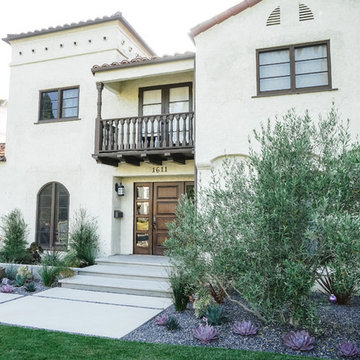Idées déco de grandes maisons turquoises

Ilya Zobanov
Réalisation d'une grande cuisine ouverte parallèle tradition avec un évier de ferme, un placard à porte shaker, des portes de placard grises, un plan de travail en quartz modifié, une crédence blanche, une crédence en céramique, un électroménager en acier inoxydable, parquet clair, îlot, un plan de travail blanc et un sol beige.
Réalisation d'une grande cuisine ouverte parallèle tradition avec un évier de ferme, un placard à porte shaker, des portes de placard grises, un plan de travail en quartz modifié, une crédence blanche, une crédence en céramique, un électroménager en acier inoxydable, parquet clair, îlot, un plan de travail blanc et un sol beige.

After living in their home for 15 years, our clients decided it was time to renovate and decorate. The completely redone residence features many marvelous features: a kitchen with two islands four decks with elegant railings, a music studio, a workout room with a view, three bedrooms, three lovely full baths and two half, a home office – all driven by a digitally connected Smart Home.
The style moves from whimsical to "girlie", from traditional to eclectic. Throughout we have incorporated the finest fittings, fixtures, hardware and finishes. Lighting is comprehensive and elegantly folded into the ceiling. Honed and polished Italian marble, limestone, volcanic tiles and rough hewn posts and beams give character to this once rather plain home.
Photos © John Sutton Photography

This large classic family room was thoroughly redesigned into an inviting and cozy environment replete with carefully-appointed artisanal touches from floor to ceiling. Master millwork and an artful blending of color and texture frame a vision for the creation of a timeless sense of warmth within an elegant setting. To achieve this, we added a wall of paneling in green strie and a new waxed pine mantel. A central brass chandelier was positioned both to please the eye and to reign in the scale of this large space. A gilt-finished, crystal-edged mirror over the fireplace, and brown crocodile embossed leather wing chairs blissfully comingle in this enduring design that culminates with a lacquered coral sideboard that cannot but sound a joyful note of surprise, marking this room as unwaveringly unique.Peter Rymwid

Barrier Free (or Curbless) Shower with glass hinged door and herringbone shower floor
Photo: Matthew Burgess Media
Cette image montre une grande salle de bain principale design avec un placard à porte plane, des portes de placard blanches, une baignoire indépendante, une douche à l'italienne, WC séparés, un carrelage blanc, du carrelage en marbre, un mur beige, un sol en marbre, un lavabo encastré, un plan de toilette en quartz, un sol blanc, une cabine de douche à porte battante et un plan de toilette gris.
Cette image montre une grande salle de bain principale design avec un placard à porte plane, des portes de placard blanches, une baignoire indépendante, une douche à l'italienne, WC séparés, un carrelage blanc, du carrelage en marbre, un mur beige, un sol en marbre, un lavabo encastré, un plan de toilette en quartz, un sol blanc, une cabine de douche à porte battante et un plan de toilette gris.
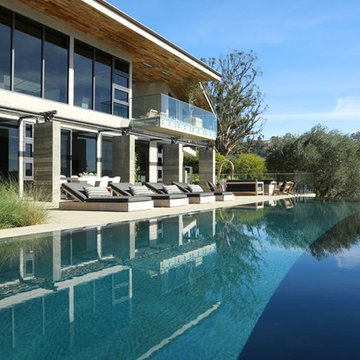
Idées déco pour une grande piscine à débordement et arrière contemporaine rectangle avec un bain bouillonnant et des pavés en béton.

Inspiration pour une grande salle à manger traditionnelle avec un mur bleu, une cheminée standard, un sol marron, parquet foncé et un manteau de cheminée en pierre.

Inspiration pour une grande salle de bain principale design en bois brun avec une baignoire indépendante, un carrelage blanc, des carreaux de céramique, un mur blanc, carreaux de ciment au sol, un plan de toilette en quartz modifié, un sol gris, aucune cabine, une douche à l'italienne, un lavabo encastré, un plan de toilette blanc et un placard à porte plane.
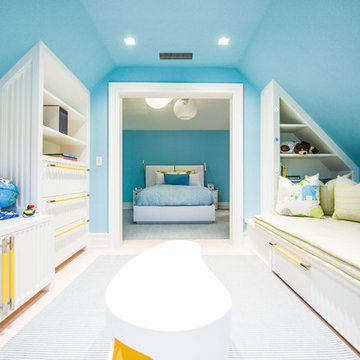
Idées déco pour une grande chambre d'enfant de 4 à 10 ans classique avec un mur bleu.
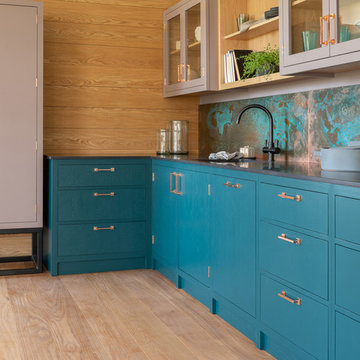
Tim Doyle
Aménagement d'une grande cuisine ouverte contemporaine en L avec un évier 1 bac, un placard à porte plane, un plan de travail en quartz modifié, un sol en bois brun, îlot, un sol beige et plan de travail noir.
Aménagement d'une grande cuisine ouverte contemporaine en L avec un évier 1 bac, un placard à porte plane, un plan de travail en quartz modifié, un sol en bois brun, îlot, un sol beige et plan de travail noir.
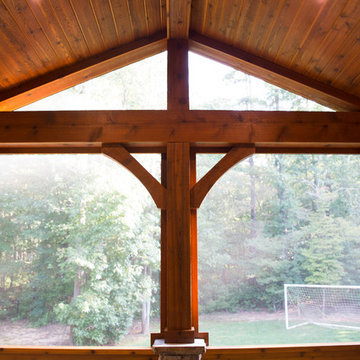
Evergreen Studio
Cette image montre un grand porche d'entrée de maison arrière chalet avec une moustiquaire, du béton estampé et une extension de toiture.
Cette image montre un grand porche d'entrée de maison arrière chalet avec une moustiquaire, du béton estampé et une extension de toiture.

Réalisation d'un grand salon méditerranéen avec un mur blanc, parquet foncé, une cheminée standard, un manteau de cheminée en plâtre et un sol marron.
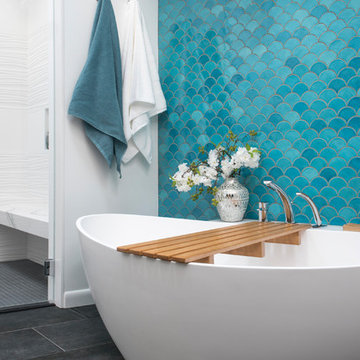
Photo credit to David West of Born Imagery.
Aménagement d'une grande salle de bain principale éclectique en bois clair avec un placard à porte plane, une baignoire indépendante, une douche à l'italienne, WC à poser, un carrelage blanc, des carreaux de porcelaine, un mur blanc, un sol en carrelage de porcelaine, un lavabo encastré, un plan de toilette en surface solide, un sol gris et une cabine de douche à porte battante.
Aménagement d'une grande salle de bain principale éclectique en bois clair avec un placard à porte plane, une baignoire indépendante, une douche à l'italienne, WC à poser, un carrelage blanc, des carreaux de porcelaine, un mur blanc, un sol en carrelage de porcelaine, un lavabo encastré, un plan de toilette en surface solide, un sol gris et une cabine de douche à porte battante.
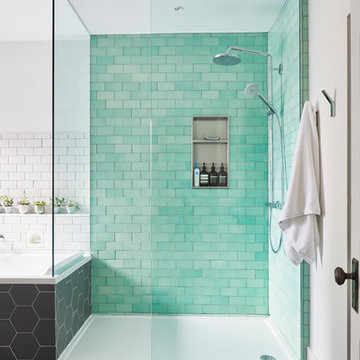
Réalisation d'une grande salle de bain principale nordique avec une baignoire posée, une douche à l'italienne, WC suspendus, un carrelage vert, un carrelage métro, un mur blanc, un sol en carrelage de céramique, un lavabo suspendu, un sol gris et aucune cabine.
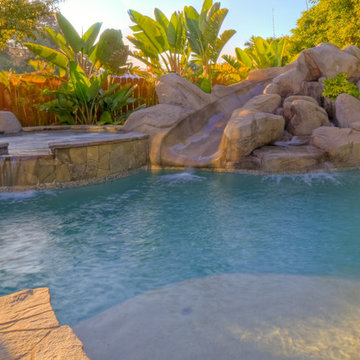
Idées déco pour un grand couloir de nage arrière montagne sur mesure avec un toboggan et des pavés en pierre naturelle.

This beautiful lake and snow lodge site on the waters edge of Lake Sunapee, and only one mile from Mt Sunapee Ski and Snowboard Resort. The home features conventional and timber frame construction. MossCreek's exquisite use of exterior materials include poplar bark, antique log siding with dovetail corners, hand cut timber frame, barn board siding and local river stone piers and foundation. Inside, the home features reclaimed barn wood walls, floors and ceilings.
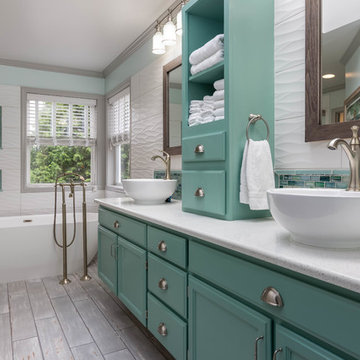
Snowberry Lane Photography
Exemple d'une grande salle de bain principale chic avec des portes de placard turquoises, une baignoire indépendante, un carrelage blanc, un carrelage en pâte de verre, un plan de toilette en quartz modifié, une cabine de douche à porte battante, une douche d'angle, un mur blanc, un sol en carrelage de porcelaine, une vasque, un sol gris et un placard avec porte à panneau encastré.
Exemple d'une grande salle de bain principale chic avec des portes de placard turquoises, une baignoire indépendante, un carrelage blanc, un carrelage en pâte de verre, un plan de toilette en quartz modifié, une cabine de douche à porte battante, une douche d'angle, un mur blanc, un sol en carrelage de porcelaine, une vasque, un sol gris et un placard avec porte à panneau encastré.
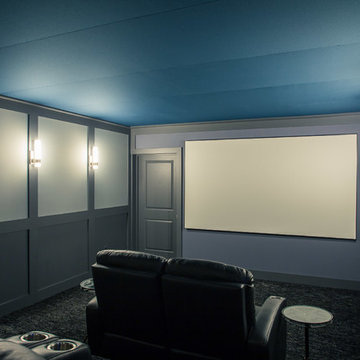
Cette photo montre une grande salle de cinéma tendance fermée avec un mur gris, moquette, un écran de projection et un sol bleu.
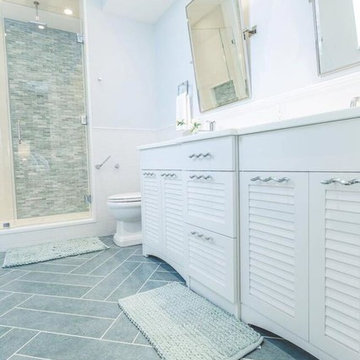
Réalisation d'une grande salle de bain principale tradition avec des portes de placard blanches, un mur blanc et aucune cabine.

Eric Staudenmaier
Idées déco pour une grande salle de bain principale campagne en bois foncé avec une baignoire sur pieds, un mur blanc, un sol en carrelage de terre cuite, un sol blanc, une douche d'angle, un carrelage gris, du carrelage en marbre, un plan de toilette en marbre, une cabine de douche à porte battante et un placard à porte plane.
Idées déco pour une grande salle de bain principale campagne en bois foncé avec une baignoire sur pieds, un mur blanc, un sol en carrelage de terre cuite, un sol blanc, une douche d'angle, un carrelage gris, du carrelage en marbre, un plan de toilette en marbre, une cabine de douche à porte battante et un placard à porte plane.
Idées déco de grandes maisons turquoises
10



















