Idées déco de grandes piscines
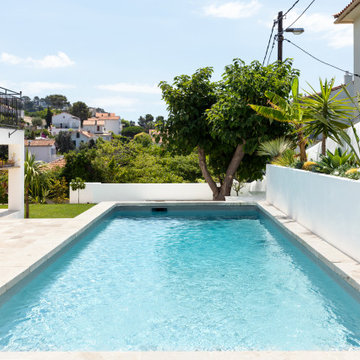
Le jardin déjà existant a été remanié dans son ensemble, par Chrystel Laporte, de l’agence un Jour d’Avril. Elle a ainsi recomposé l’espace, en lui donnant un véritable ‘air de Grèce’. Plusieurs lieux de vies sont créés : une pergola bioclimatique blanche, offre un espace de détente ombragé à proximité de la maison, accompagné au sol par un opus incertum, donnant beaucoup de caractère à l’espace. Le végétal y est minimaliste mais graphique : deux poteries en terre blanche et émail bleu Céladon de chez Ravel mettent en valeur des cactées apportant de la verticalité à l’espace, et une touche de couleur subtile.
La partie basse de la maison est composée de deux espaces distincts : l’espace piscine et la partie jardin. Pour y accéder, un escalier accompagné de jardinières maçonnées permet d’amorcer la présence plus marquée, du végétal. Ce dernier est principalement exotique. Le long des grands murs en chaux blanches, une banquette et un Dbed sur mesure avec des coussins sur mesure ont été conçues pour offrir des espaces de détentes aux propriétaires. Petit plus, les jardinières qui accompagnaient l’escalier, deviennent de ce côté une tête de lit pour le Dbed et permettent de casser le volume de cet espace avec des végétaux retombants ou aux formes parfois étonnantes.
Le long de la piscine, une grande jardinière sur mesure est imaginée et végétalisée avec une palette reprenant les codes des végétaux déjà implantés précédemment : bananier, oiseaux du paradis, coussins de belle-mère, agaves, etc. Autant de plantes résistantes à la sécheresse, et mise en valeur par l’installation de galets de marbres blancs. Un espace cuisine d’été, sous la terrasse, avec à son mur une frise colorée de zelliges, met subtilement en valeur le travertin au sol, et conduit progressivement en direction du jardin.
Ce dernier contraste avec le reste de l’aménagement : une pelouse délimitée par des haies mixtes (arbustes et plantes exotiques : cycas, phormium, citronnier, bananier, etc.), cachent du vis-à-vis, sans perdrent la vue mer.
Les végétaux existants sont conservés, et les aménagements viennent les mettre en valeur, comme le boulodrome crée, qui intègre dans ses limités en traverse bois, un bel arbre qui devient central.
Un travail sur l’éclairage a été réalisé, afin de valoriser cet extérieur de jour comme de nuit.
Collaboration avec Un jour d’Avril / Chrystel Laporte
Copyright Photo : Gabrielle Voinot
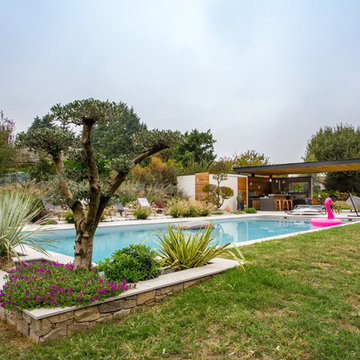
Crédits : Kina Photo
Réalisation d'un grand couloir de nage arrière design rectangle avec des pavés en pierre naturelle.
Réalisation d'un grand couloir de nage arrière design rectangle avec des pavés en pierre naturelle.
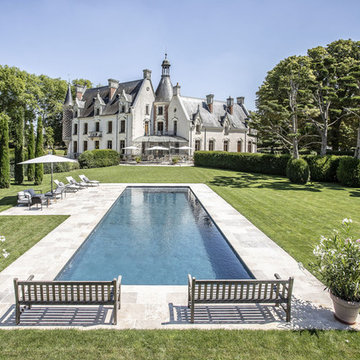
Piscine enterrée 15x5m avec terrasse en pierres naturelle.
Abri en bois faisant office de local technique
Volet immergée - membrane armée.
Mobiliers de jardin _ Les Jardins
Parasols Glatz
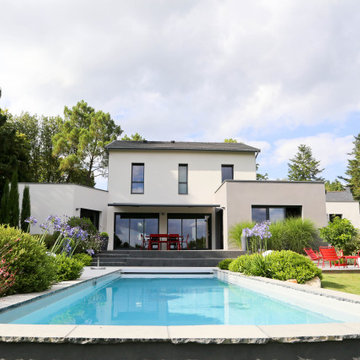
Aménagement d'une grande piscine arrière contemporaine rectangle avec une dalle de béton.
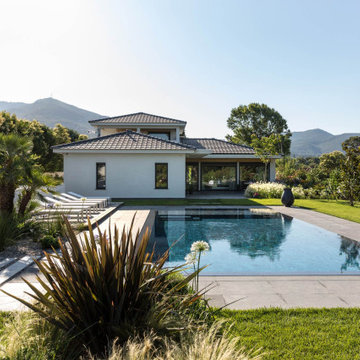
Photographe : Gabrielle Voinot.
En collaboration avec "Atelier Naudier" pour les ambiances végétales.
Inspiration pour une grande piscine arrière méditerranéenne rectangle avec du carrelage.
Inspiration pour une grande piscine arrière méditerranéenne rectangle avec du carrelage.
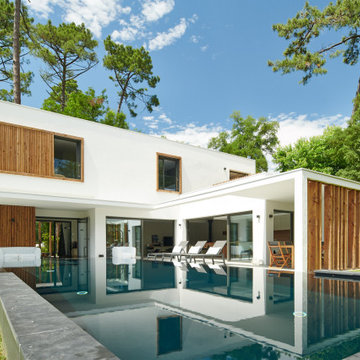
Exemple d'une grande piscine à débordement et arrière tendance rectangle avec une dalle de béton.
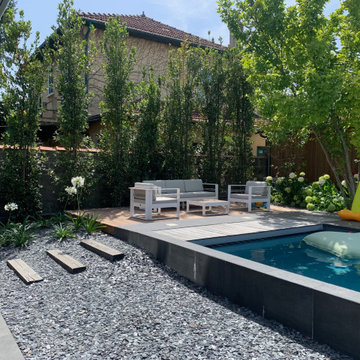
aménagement d'une terrasse en bois avec plantation d'une haie de laurier dans le but de masquer le vis à vis
Idées déco pour une grande piscine arrière contemporaine avec des solutions pour vis-à-vis.
Idées déco pour une grande piscine arrière contemporaine avec des solutions pour vis-à-vis.

This Bradford Spa which are made with stainless steel and tile inlay. The inside dimensions of this tub are 12-ft by 8-ft and 14-ft 8-in x 9.5-ft outside dimension.

We were contacted by a family named Pesek who lived near Memorial Drive on the West side of Houston. They lived in a stately home built in the late 1950’s. Many years back, they had contracted a local pool company to install an old lagoon-style pool, which they had since grown tired of. When they initially called us, they wanted to know if we could build them an outdoor room at the far end of the swimming pool. We scheduled a free consultation at a time convenient to them, and we drove out to their residence to take a look at the property.
After a quick survey of the back yard, rear of the home, and the swimming pool, we determined that building an outdoor room as an addition to their existing landscaping design would not bring them the results they expected. The pool was visibly dated with an early “70’s” look, which not only clashed with the late 50’s style of home architecture, but guaranteed an even greater clash with any modern-style outdoor room we constructed. Luckily for the Peseks, we offered an even better landscaping plan than the one they had hoped for.
We proposed the construction of a new outdoor room and an entirely new swimming pool. Both of these new structures would be built around the classical geometry of proportional right angles. This would allow a very modern design to compliment an older home, because basic geometric patterns are universal in many architectural designs used throughout history. In this case, both the swimming pool and the outdoor rooms were designed as interrelated quadrilateral forms with proportional right angles that created the illusion of lengthened distance and a sense of Classical elegance. This proved a perfect complement to a house that had originally been built as a symbolic emblem of a simpler, more rugged and absolute era.
Though reminiscent of classical design and complimentary to the conservative design of the home, the interior of the outdoor room was ultra-modern in its array of comfort and convenience. The Peseks felt this would be a great place to hold birthday parties for their child. With this new outdoor room, the Peseks could take the party outside at any time of day or night, and at any time of year. We also built the structure to be fully functional as an outdoor kitchen as well as an outdoor entertainment area. There was a smoker, a refrigerator, an ice maker, and a water heater—all intended to eliminate any need to return to the house once the party began. Seating and entertainment systems were also added to provide state of the art fun for adults and children alike. We installed a flat-screen plasma TV, and we wired it for cable.
The swimming pool was built between the outdoor room and the rear entrance to the house. We got rid of the old lagoon-pool design which geometrically clashed with the right angles of the house and outdoor room. We then had a completely new pool built, in the shape of a rectangle, with a rather innovative coping design.
We showcased the pool with a coping that rose perpendicular to the ground out of the stone patio surface. This reinforced our blend of contemporary look with classical right angles. We saved the client an enormous amount of money on travertine by setting the coping so that it does not overhang with the tile. Because the ground between the house and the outdoor room gradually dropped in grade, we used the natural slope of the ground to create another perpendicular right angle at the end of the pool. Here, we installed a waterfall which spilled over into a heated spa. Although the spa was fed from within itself, it was built to look as though water was coming from within the pool.
The ultimate result of all of this is a new sense of visual “ebb and flow,” so to speak. When Mr. Pesek sits in his couch facing his house, the earth appears to rise up first into an illuminated pool which leads the way up the steps to his home. When he sits in his spa facing the other direction, the earth rises up like a doorway to his outdoor room, where he can comfortably relax in the water while he watches TV. For more the 20 years Exterior Worlds has specialized in servicing many of Houston's fine neighborhoods.
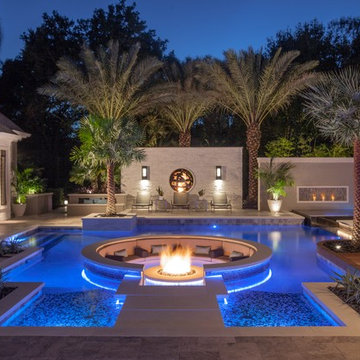
The complexity yet calming beauty of the outdoor space shines with the custom lighting features as well as fire features and glowing waters. The path into the pool surrounded circular fire patio provides the perfect vantage point for taking in all the well-appointed areas and outdoor rooms. Natural plantings are utilized to soften the hardscapes and add overhead colorful interest.
Photography by Joe Traina
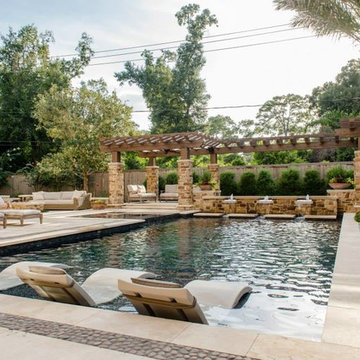
This project, by Houston based pool builder and authorized Ledge Lounger Dealer, Custom Design Pools, features multiple seating areas, both in pool and out of pool, making it ideal for entertaining and socializing.

Inspiration pour un grand Abris de piscine et pool houses arrière rectangle avec des pavés en béton.
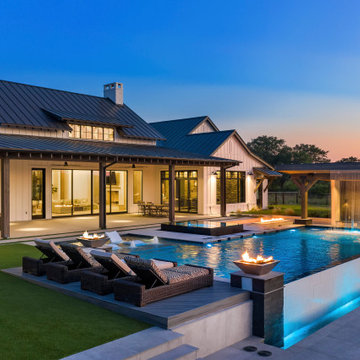
This beautiful, modern lakefront pool features a negative edge perfectly highlighting gorgeous sunset views over the lake water. An over-sized sun shelf with bubblers, negative edge spa, rain curtain in the gazebo, and two fire bowls create a stunning serene space.
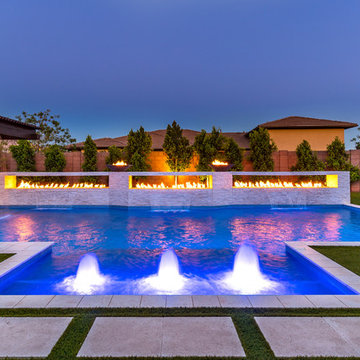
A description of the homeowners and space from Linnzy, the Presidential Pools, Spas & Patio designer who worked on this project:
"The homeowners can be described as an active family of three boys. They tend to host family and friends and wanted a space that could fill their large backyard and yet be functional for the kids and adults. The contemporary straight lines of the pool match the interior of the house giving them a resort feel in the very own backyard! The large pergola is a perfect area to cool off in the shade while enjoying a large outdoor kitchen as well as an oversized fire pit for the cooler nights and roasting marshmallows. They wanted a wow factor as the pool is the main focal point from the living room, and the oversized wall and rain sheer did the trick!"
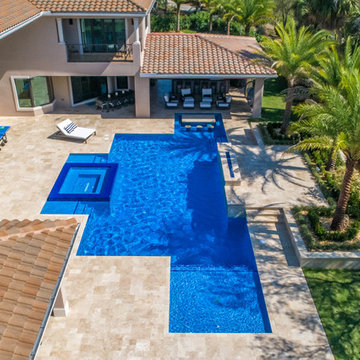
This beautiful backyard oasis is the perfect way to entertain family and friends! Complete with sunken stools and table for hanging out and dining, to the amazing spa and sun shelf perfect for lounging! There is also a raised deck with fire feature!
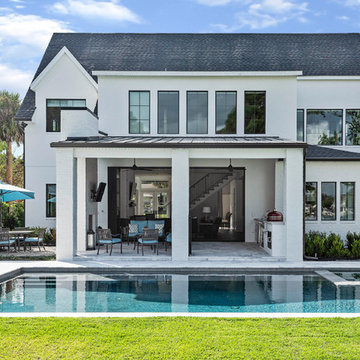
Cette image montre une grande piscine arrière traditionnelle rectangle avec un bain bouillonnant.
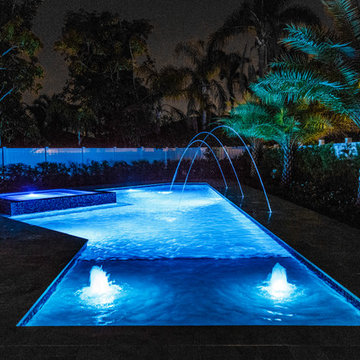
Custom modern pool design
Cette image montre une grande piscine arrière design sur mesure avec un bain bouillonnant et du carrelage.
Cette image montre une grande piscine arrière design sur mesure avec un bain bouillonnant et du carrelage.
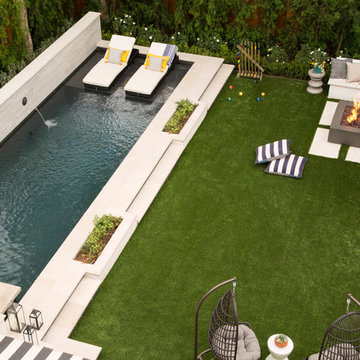
Meghan Bob Photography
Aménagement d'un grand couloir de nage arrière classique rectangle avec des pavés en béton.
Aménagement d'un grand couloir de nage arrière classique rectangle avec des pavés en béton.
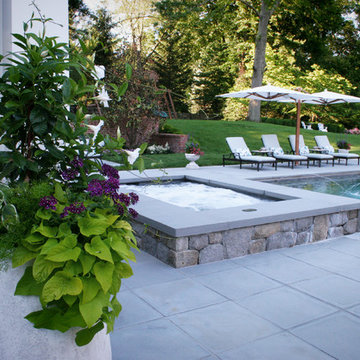
Réalisation d'un grand couloir de nage arrière tradition rectangle avec un bain bouillonnant et des pavés en béton.
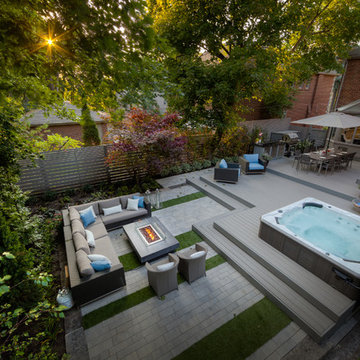
Exemple d'une grande piscine hors-sol et arrière tendance rectangle avec un bain bouillonnant et une terrasse en bois.
Idées déco de grandes piscines
1