Idées déco de grandes salles à manger avec du lambris de bois
Trier par :
Budget
Trier par:Populaires du jour
1 - 20 sur 162 photos

Saari & Forrai Photography
MSI Custom Homes, LLC
Réalisation d'une grande salle à manger champêtre avec un mur blanc, un sol en bois brun, aucune cheminée, un sol marron, un plafond à caissons, du lambris de bois et éclairage.
Réalisation d'une grande salle à manger champêtre avec un mur blanc, un sol en bois brun, aucune cheminée, un sol marron, un plafond à caissons, du lambris de bois et éclairage.

Sometimes what you’re looking for is right in your own backyard. This is what our Darien Reno Project homeowners decided as we launched into a full house renovation beginning in 2017. The project lasted about one year and took the home from 2700 to 4000 square feet.

A wall was removed to connected breakfast room to sunroom. Two sets of French glass sliding doors lead to a pool. The space features floor-to-ceiling horizontal shiplap paneling painted in Benjamin Moore’s “Revere Pewter”. Rustic wood beams are a mix of salvaged spruce and hemlock timbers. The saw marks on the re-sawn faces were left unsanded for texture and character; then the timbers were treated with a hand-rubbed gray stain.

In the heart of Lakeview, Wrigleyville, our team completely remodeled a condo: master and guest bathrooms, kitchen, living room, and mudroom.
Master Bath Floating Vanity by Metropolis (Flame Oak)
Guest Bath Vanity by Bertch
Tall Pantry by Breckenridge (White)
Somerset Light Fixtures by Hinkley Lighting
https://123remodeling.com/

Large open-concept dining room featuring a black and gold chandelier, wood dining table, mid-century dining chairs, hardwood flooring, black windows, and shiplap walls.
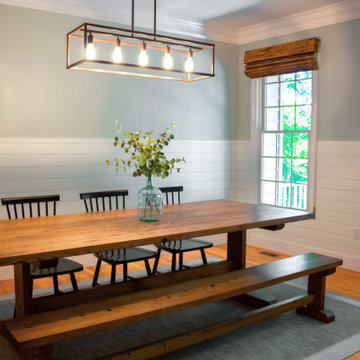
Cette photo montre une grande salle à manger ouverte sur la cuisine nature avec un mur vert, un sol en bois brun, aucune cheminée, un sol marron et du lambris de bois.

This classic Queenslander home in Red Hill, was a major renovation and therefore an opportunity to meet the family’s needs. With three active children, this family required a space that was as functional as it was beautiful, not forgetting the importance of it feeling inviting.
The resulting home references the classic Queenslander in combination with a refined mix of modern Hampton elements.

Inspiration pour une grande salle à manger ouverte sur la cuisine marine avec un mur blanc, un sol en carrelage de porcelaine, un sol gris, un plafond à caissons et du lambris de bois.

Réalisation d'une grande salle à manger ouverte sur le salon marine avec parquet clair, un plafond en lambris de bois et du lambris de bois.
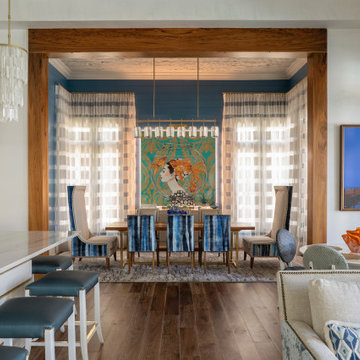
Idées déco pour une grande salle à manger ouverte sur la cuisine bord de mer avec un mur bleu, un sol en bois brun, un sol marron, un plafond en bois et du lambris de bois.
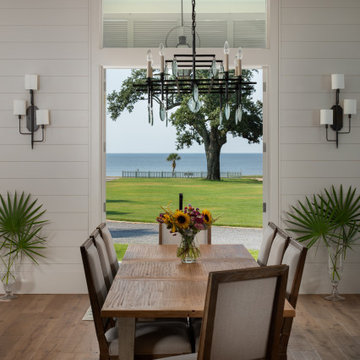
Dining room of a single family beach home in Pass Christian Mississippi photographed for Watters Architecture by Birmingham Alabama based architectural photographer Tommy Daspit. See more of his work at http://tommydaspit.com

Family room and dining room with exposed oak beams.
Inspiration pour une grande salle à manger ouverte sur le salon marine avec un mur blanc, un sol en bois brun, un manteau de cheminée en pierre, poutres apparentes et du lambris de bois.
Inspiration pour une grande salle à manger ouverte sur le salon marine avec un mur blanc, un sol en bois brun, un manteau de cheminée en pierre, poutres apparentes et du lambris de bois.

Cette image montre une grande salle à manger ouverte sur le salon design avec un mur noir, un sol en carrelage de porcelaine, un sol gris, un plafond en bois, du lambris de bois et éclairage.

Aménagement d'une grande salle à manger ouverte sur le salon classique avec un mur blanc, un sol en marbre, une cheminée standard, un manteau de cheminée en pierre, un sol marron et du lambris de bois.

breakfast area in kitchen with exposed wood slat ceiling and painted paneled tongue and groove fir wall finish. Custom concrete and glass dining table.
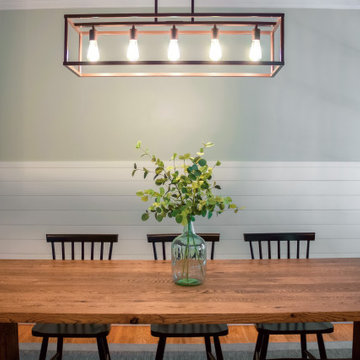
This dining room got a custom facelift that will leave dinner guests talking for weeks! We added 3/4 shiplap accent on each wall, painted with Sea Salt by Sherwin Williams, and designed a custom 8 foot dining table with plenty of seating.
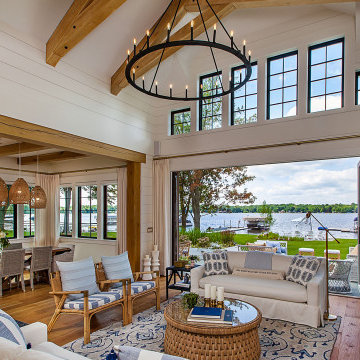
Family room and dining room with exposed oak beams.
Cette image montre une grande salle à manger ouverte sur le salon marine avec un mur blanc, un sol en bois brun, un manteau de cheminée en pierre, poutres apparentes et du lambris de bois.
Cette image montre une grande salle à manger ouverte sur le salon marine avec un mur blanc, un sol en bois brun, un manteau de cheminée en pierre, poutres apparentes et du lambris de bois.

Réalisation d'une grande salle à manger marine fermée avec un mur blanc, parquet clair, une cheminée standard, un manteau de cheminée en carrelage, un sol marron et du lambris de bois.

Large open-concept dining room featuring a black and gold chandelier, wood dining table, mid-century dining chairs, hardwood flooring, black windows, and shiplap walls.

Inspiration pour une grande salle à manger ouverte sur le salon marine avec un mur blanc, un sol en bois brun, un sol marron, un plafond à caissons et du lambris de bois.
Idées déco de grandes salles à manger avec du lambris de bois
1