Idées déco de grandes salles à manger avec un mur gris
Trier par :
Budget
Trier par:Populaires du jour
1 - 20 sur 9 617 photos
1 sur 3

Réalisation d'une grande salle à manger ouverte sur la cuisine design avec un mur gris, parquet clair, un plafond à caissons et du papier peint.

Aménagement d'une grande salle à manger classique avec un sol en bois brun, aucune cheminée, un mur gris, un sol marron et éclairage.

Idée de décoration pour une grande salle à manger tradition fermée avec un mur gris, parquet clair, un sol marron, une cheminée standard, un manteau de cheminée en bois, poutres apparentes et boiseries.

A transitional dining room, where we incorporated the clients' antique dining table and paired it up with chairs that are a mix of upholstery and wooden accents. A traditional navy and cream rug anchors the furniture, and dark gray walls with accents of brass, mirror and some color in the artwork and accessories pull the space together.
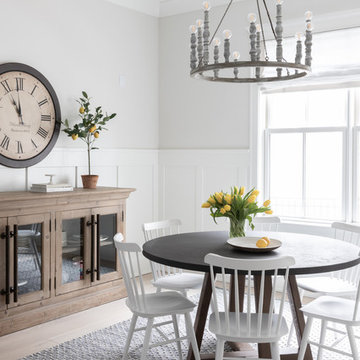
Photo by Emily Kennedy Photo
Inspiration pour une grande salle à manger rustique fermée avec un mur gris, parquet clair, aucune cheminée et un sol beige.
Inspiration pour une grande salle à manger rustique fermée avec un mur gris, parquet clair, aucune cheminée et un sol beige.

Formal dining room: This light-drenched dining room in suburban New Jersery was transformed into a serene and comfortable space, with both luxurious elements and livability for families. Moody grasscloth wallpaper lines the entire room above the wainscoting and two aged brass lantern pendants line up with the tall windows. We added linen drapery for softness with stylish wood cube finials to coordinate with the wood of the farmhouse table and chairs. We chose a distressed wood dining table with a soft texture to will hide blemishes over time, as this is a family-family space. We kept the space neutral in tone to both allow for vibrant tablescapes during large family gatherings, and to let the many textures create visual depth.
Photo Credit: Erin Coren, Curated Nest Interiors

Kris Moya Estudio
Cette photo montre une grande salle à manger ouverte sur le salon tendance avec un mur gris, sol en stratifié, une cheminée double-face, un manteau de cheminée en métal et un sol marron.
Cette photo montre une grande salle à manger ouverte sur le salon tendance avec un mur gris, sol en stratifié, une cheminée double-face, un manteau de cheminée en métal et un sol marron.

Open Concept Nook
Inspiration pour une grande salle à manger ouverte sur la cuisine traditionnelle avec un mur gris, aucune cheminée, parquet foncé et un sol marron.
Inspiration pour une grande salle à manger ouverte sur la cuisine traditionnelle avec un mur gris, aucune cheminée, parquet foncé et un sol marron.

Architecture as a Backdrop for Living™
©2015 Carol Kurth Architecture, PC www.carolkurtharchitects.com (914) 234-2595 | Bedford, NY
Photography by Peter Krupenye
Construction by Legacy Construction Northeast

Contemporary Southwest design at its finest! We made sure to merge all of the classic elements such as organic textures and materials as well as our client's gorgeous art collection and unique custom lighting.
Project designed by Susie Hersker’s Scottsdale interior design firm Design Directives. Design Directives is active in Phoenix, Paradise Valley, Cave Creek, Carefree, Sedona, and beyond.
For more about Design Directives, click here: https://susanherskerasid.com/
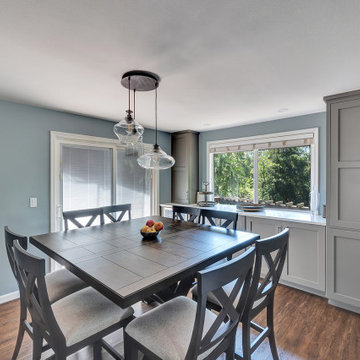
Idées déco pour une grande salle à manger ouverte sur la cuisine rétro avec un mur gris, parquet foncé et un sol marron.
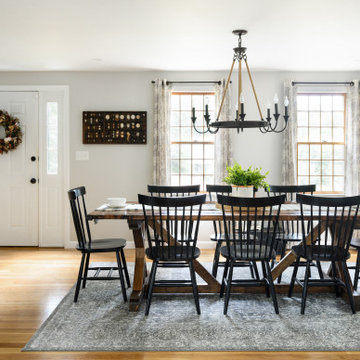
This dining room was once its own separate space. We took the homeowner's vision of creating one, large room and knocked down the wall between the kitchen and dining room to create the open floor plan. We also took it one step further, removing the hallway wall that separated the dining room from the hallway that used to run between the front door and the kitchen - a typical colonial layout. We relocated a coat closet to the family room/office on the other side of the stairs as not to lose that important storage. But by removing the wall, the new space feels open and welcoming, rather than tight and crowded when guests enter through the main door.
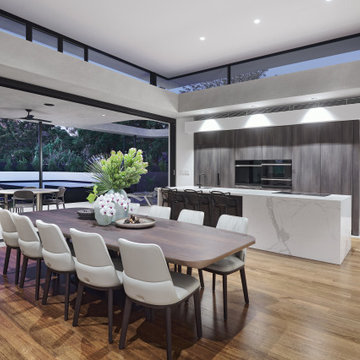
Idée de décoration pour une grande salle à manger ouverte sur la cuisine design avec un mur gris, parquet clair et un sol beige.

Custom Home in Dallas (Midway Hollow), Dallas
Réalisation d'une grande salle à manger tradition fermée avec un mur gris, un sol marron, un plafond décaissé, du lambris et parquet foncé.
Réalisation d'une grande salle à manger tradition fermée avec un mur gris, un sol marron, un plafond décaissé, du lambris et parquet foncé.
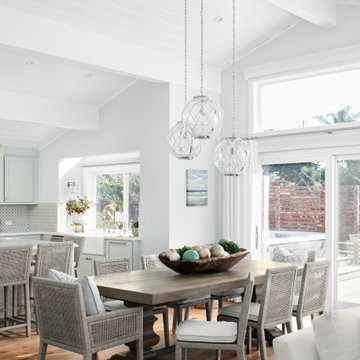
Idée de décoration pour une grande salle à manger ouverte sur le salon marine avec un mur gris, un sol en bois brun et un sol marron.
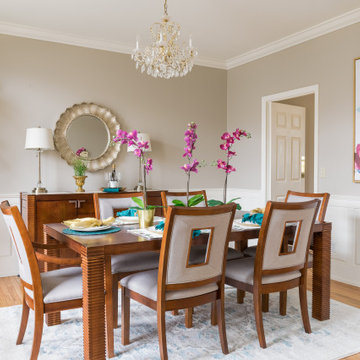
Exemple d'une grande salle à manger chic fermée avec un mur gris, un sol en bois brun, un sol marron et aucune cheminée.
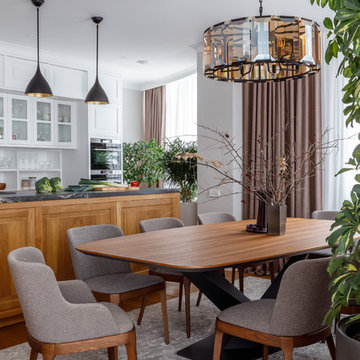
Réalisation d'une grande salle à manger ouverte sur la cuisine tradition avec un mur gris, un sol en bois brun et un sol marron.

Dining room view off of main entry hallway.
Photographer: Rob Karosis
Cette photo montre une grande salle à manger ouverte sur la cuisine nature avec un mur gris, parquet foncé et un sol marron.
Cette photo montre une grande salle à manger ouverte sur la cuisine nature avec un mur gris, parquet foncé et un sol marron.
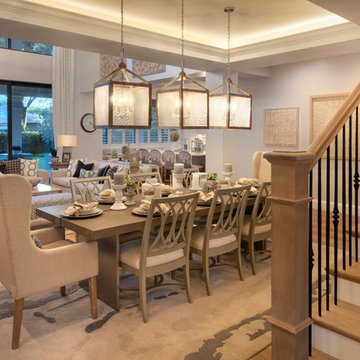
Gulf Building recently completed the “ New Orleans Chic” custom Estate in Fort Lauderdale, Florida. The aptly named estate stays true to inspiration rooted from New Orleans, Louisiana. The stately entrance is fueled by the column’s, welcoming any guest to the future of custom estates that integrate modern features while keeping one foot in the past. The lamps hanging from the ceiling along the kitchen of the interior is a chic twist of the antique, tying in with the exposed brick overlaying the exterior. These staple fixtures of New Orleans style, transport you to an era bursting with life along the French founded streets. This two-story single-family residence includes five bedrooms, six and a half baths, and is approximately 8,210 square feet in size. The one of a kind three car garage fits his and her vehicles with ample room for a collector car as well. The kitchen is beautifully appointed with white and grey cabinets that are overlaid with white marble countertops which in turn are contrasted by the cool earth tones of the wood floors. The coffered ceilings, Armoire style refrigerator and a custom gunmetal hood lend sophistication to the kitchen. The high ceilings in the living room are accentuated by deep brown high beams that complement the cool tones of the living area. An antique wooden barn door tucked in the corner of the living room leads to a mancave with a bespoke bar and a lounge area, reminiscent of a speakeasy from another era. In a nod to the modern practicality that is desired by families with young kids, a massive laundry room also functions as a mudroom with locker style cubbies and a homework and crafts area for kids. The custom staircase leads to another vintage barn door on the 2nd floor that opens to reveal provides a wonderful family loft with another hidden gem: a secret attic playroom for kids! Rounding out the exterior, massive balconies with French patterned railing overlook a huge backyard with a custom pool and spa that is secluded from the hustle and bustle of the city.
All in all, this estate captures the perfect modern interpretation of New Orleans French traditional design. Welcome to New Orleans Chic of Fort Lauderdale, Florida!
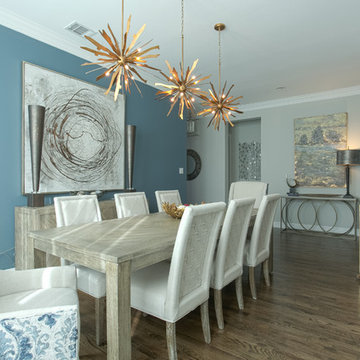
This beautiful dining room has a mix of rustic furnishings with elegant touches to elevate the look. Starburst gold light fixtures immediately draw one's attention. The blue accent wall ties in the blue accents throughout the room. Custom host chairs with a beautiful blue fabric on the back provide the perfect accent to the casual yet sophisticated drapery treatment. The wall gems bring some of the blue color onto the opposite wall, creating an inviting space for entertaining.
Idées déco de grandes salles à manger avec un mur gris
1