Idées déco de grandes salles à manger avec un mur violet
Trier par :
Budget
Trier par:Populaires du jour
1 - 20 sur 177 photos
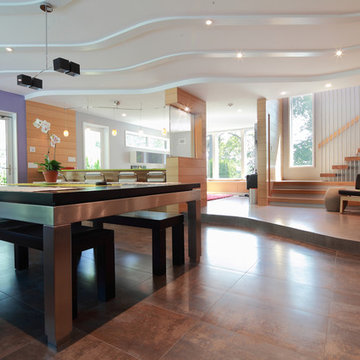
“Compelling.” That’s how one of our judges characterized this stair, which manages to embody both reassuring solidity and airy weightlessness. Architect Mahdad Saniee specified beefy maple treads—each laminated from two boards, to resist twisting and cupping—and supported them at the wall with hidden steel hangers. “We wanted to make them look like they are floating,” he says, “so they sit away from the wall by about half an inch.” The stainless steel rods that seem to pierce the treads’ opposite ends are, in fact, joined by threaded couplings hidden within the thickness of the wood. The result is an assembly whose stiffness underfoot defies expectation, Saniee says. “It feels very solid, much more solid than average stairs.” With the rods working in tension from above and compression below, “it’s very hard for those pieces of wood to move.”
The interplay of wood and steel makes abstract reference to a Steinway concert grand, Saniee notes. “It’s taking elements of a piano and playing with them.” A gently curved soffit in the ceiling reinforces the visual rhyme. The jury admired the effect but was equally impressed with the technical acumen required to achieve it. “The rhythm established by the vertical rods sets up a rigorous discipline that works with the intricacies of stair dimensions,” observed one judge. “That’s really hard to do.”
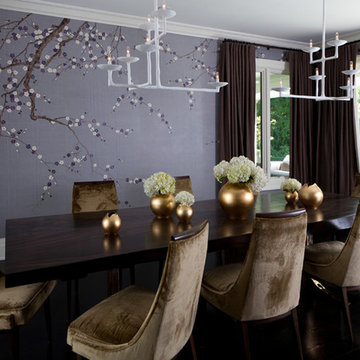
Modern dining room in Atherton, CA has a zen vibe, cool textures and surfaces, and edgy details. French doors open to patio and grand lawn in the rear of the home.
Kathryn MacDonald Photography - www.macdonaldphoto.com,
Marie Christine Design
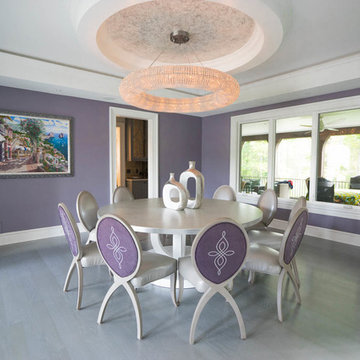
Inspiration pour une grande salle à manger minimaliste fermée avec un mur violet, parquet clair, aucune cheminée et un sol gris.
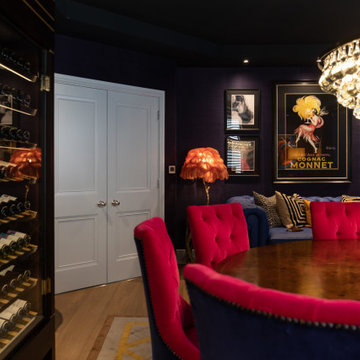
BURLESQUE DINING ROOM
We designed this extraordinary room as part of a large interior design project in Stamford, Lincolnshire. Our client asked us to create for him a Moulin Rouge themed dining room to enchant his guests in the evenings – and to house his prized collection of fine wines.
The palette of deep hues, rich dark wood tones and accents of opulent brass create a warm, luxurious and magical backdrop for poker nights and unforgettable dinner parties.
CLIMATE CONTROLLED WINE STORAGE
The biggest wow factor in this room is undoubtedly the luxury wine cabinet, which was custom designed and made for us by Spiral Cellars. Standing proud in the centre of the back wall, it maintains a constant temperature for our client’s collection of well over a hundred bottles.
As a nice finishing touch, our audio-visuals engineer found a way to connect it to the room’s Q–Motion mood lighting system, integrating it perfectly within the room at all times of day.
POKER NIGHTS AND UNFORGETTABLE DINNER PARTIES
We always love to work with a quirky and OTT brief! This room encapsulates the drama and mystery we are so passionate about creating for our clients.
The wallpaper – a cool, midnight blue grasscloth – envelopes you in the depths of night; the warmer oranges and pinks advancing powerfully out of this shadowy background.
The antique dining table in the centre of the room was brought from another of our client’s properties, and carefully integrated into this design. Another existing piece was the Chesterfield which we had stripped and reupholstered in sumptuous blue leather.
On this project we delivered our full interior design service, which includes concept design visuals, a rigorous technical design package and full project coordination and installation service.
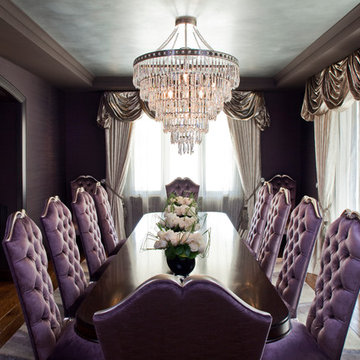
Interiors by SFA Design
Photography by Meghan Bierle-O'Brien
Inspiration pour une grande salle à manger design fermée avec un mur violet.
Inspiration pour une grande salle à manger design fermée avec un mur violet.
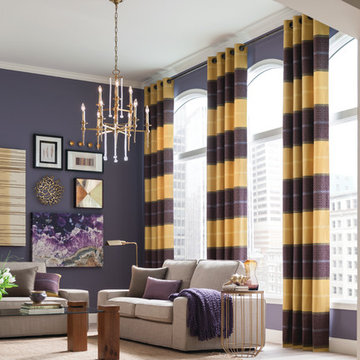
Idée de décoration pour une grande salle à manger ouverte sur le salon design avec un mur violet et parquet clair.
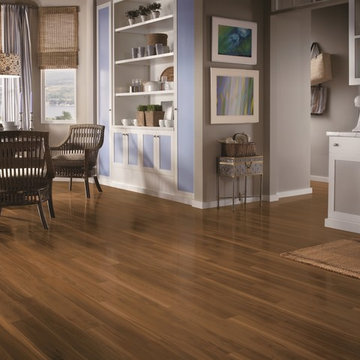
Exemple d'une grande salle à manger ouverte sur la cuisine chic avec un mur violet, un sol en bois brun et aucune cheminée.
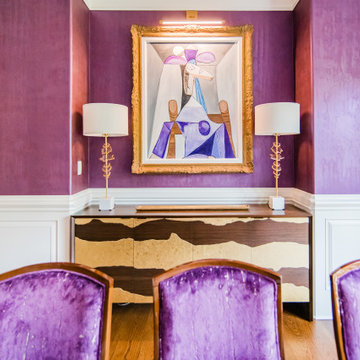
Dramatic color is the star of the show in this dining room inspired by the fabric on the chairs. Table and credenza by ST2, chairs by Hurtado, rug by Roya Rugs. John Richards buffet lamps flank original reproduction artwork by Chic By Design in the style of Picasso. Chandelier by Aerin for Visual Comfort.
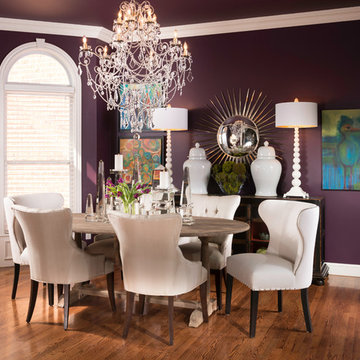
Original Artwork by Stephanie Cramer, Photography by Jeremy Mason McGraw
Idée de décoration pour une grande salle à manger bohème fermée avec un mur violet, parquet clair, aucune cheminée et éclairage.
Idée de décoration pour une grande salle à manger bohème fermée avec un mur violet, parquet clair, aucune cheminée et éclairage.
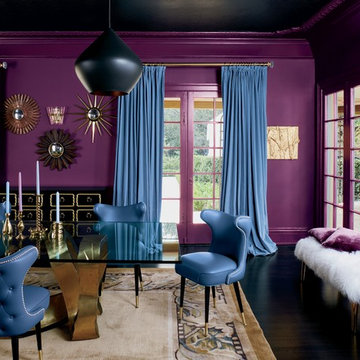
Looking for a beautiful way to express your personal style? Pratt & Lambert® Accolade® Interior Paint + Primer, our finest interior paint, is formulated to go on smoothly and provide a rich, luxurious coating for a beautiful, stunning finish. The 100% acrylic formula is durable and easy to maintain. Accolade®. Trusted performance, proven results.
Colors Featured:
Wall: Old Amethyst 32-12
Ceiling: Anubis 32-17
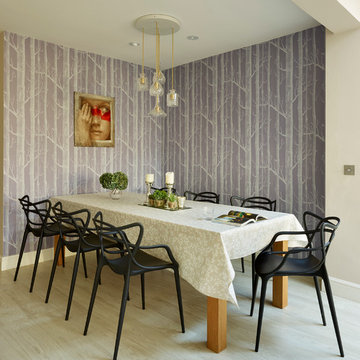
Snug Kitchens, Newbury. Seating area of the Pronorm YLine kitchen.
Photograph by Darren Chung
Réalisation d'une grande salle à manger tradition avec un mur violet, parquet clair et aucune cheminée.
Réalisation d'une grande salle à manger tradition avec un mur violet, parquet clair et aucune cheminée.
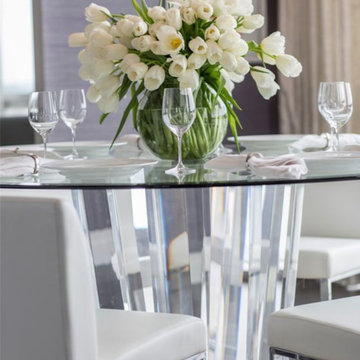
Fresh flowers for the photoshoot for the new penthouse dining room
Idées déco pour une grande salle à manger contemporaine fermée avec un mur violet, parquet foncé, aucune cheminée et un sol gris.
Idées déco pour une grande salle à manger contemporaine fermée avec un mur violet, parquet foncé, aucune cheminée et un sol gris.
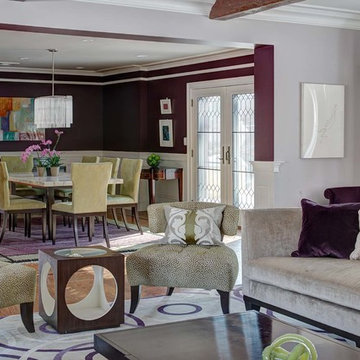
These clients, an entrepreneur and a physician with three kids, chose their Tudor home for the neighborhood, though it didn’t match their modern-transitional taste. They asked us to help them transform their into a place to play and entertain with clean lines and lively color, namely her favorites: bold purple and refreshing apple green.
Their previous layout had a stifled flow with a large sectional sofa that dominated the room, and an awkward assortment of furniture that they wanted to discard with the exception of a vintage stone dining table from her mother. The living room served as a pass through to both the family and dining rooms. The client wanted the living room to be less like a glorified hallway and become a destination. Our solution was to unify the design of this living space with the related rooms by using repetition of color and by creating usable areas for family game night, entertaining and small get togethers.
The generous proportions of the room enabled us to create three functional spaces: a game table with seating for four and adjacent pull up seating for family play; a seating area at the fireplace that accommodates a large group or small conversation; and seating at the front window that provides a view of the street (not seen in the photograph). The space went from awkward to one that is used daily for family activities and socializing.
As they were not interested in touching the existing architecture, transformations were made using new light fixtures, paint, distinctive furniture and art. The client had a strict budget but desired the highly styled look of couture design pieces with curves and movement. We accomplished this look by pairing a few distinctive couture items with inspired pieces that are budget balancers.
We combined the couture game table with more affordable chairs inspired by a classic klismos style, as one might pair Louboutins with stylish jeans. Right- and left-arm chairs with an interesting castle-like fret base detail flank windows.
To help the clients better understand the use of the color scheme, we keyed the floor plan to show how the greens and purples traveled in a balanced manner around the room and throughout the adjacent dining and family rooms. We paired apple green accents with layered hues of lavender, orchid and aubergine. Neutral taupe and ivory tones ground the bold colors.
The custom rug in ivory, aubergine, pale taupe, grey-lavender was inspired by a picture the client found, but we dramatically increased the scale of the pattern in proportion to our room size. This curvy movement is echoed in the sophisticated shapes of the furniture throughout the redesigned room—from the curved sofas to the circular cutouts in the cube end table.
At the windows the solid sateen panels with contrasting aubergine banding have the hand of silk, and are also cost conscious, creating room in the budget for the stunning custom pillows in Italian embroidered silk.
The distinctive color and shapes throughout provide the whimsy the clients' desired with the function they needed, creating an inviting living room that is now a daily destination.
Designed by KBK Interior Design
www.KBKInteriorDesign.com
Photo by Wing Wong
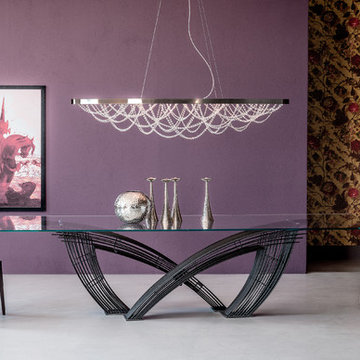
Hystrix Dining Table offers the comforting symmetry of geometric lines while its smart design and style savvy demeanor are arguably the most prominent elements in the realm of modern dining. Manufactured in Italy by Cattelan Italia, Hystrix Dining Table is dramatic, introducing architecturally significant design intricacies that define its unforgettable impression.
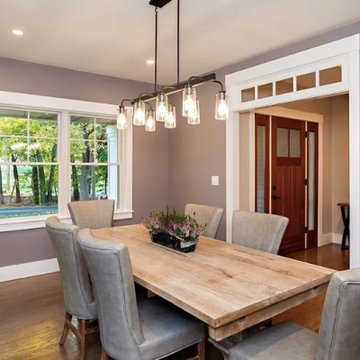
Craftsman style mud room with heated tile floor, natural wood bench, open storage above and below and plenty of hooks for all the gear for the changing New England seasons.
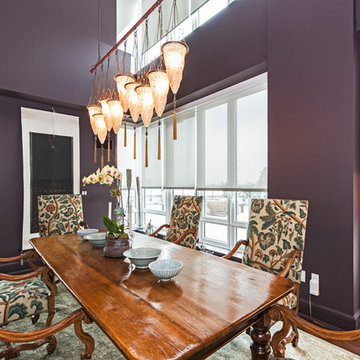
Motorized window treatments installation.
for question contact info@shadesbydesign.com
Inspiration pour une grande salle à manger ouverte sur le salon bohème avec un mur violet.
Inspiration pour une grande salle à manger ouverte sur le salon bohème avec un mur violet.
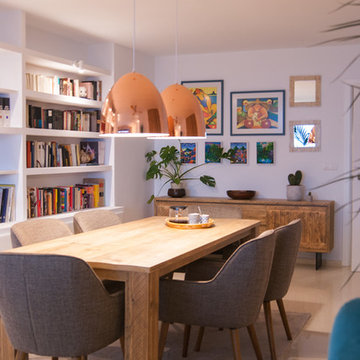
Pared forrada de madera para enmarcar la zona del comedor
Idées déco pour une grande salle à manger contemporaine avec un mur violet et un sol beige.
Idées déco pour une grande salle à manger contemporaine avec un mur violet et un sol beige.
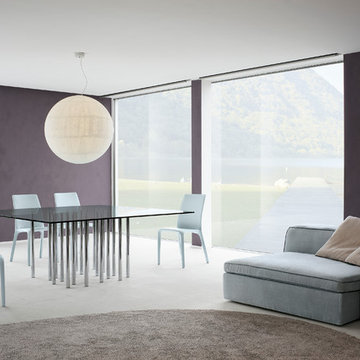
Equally spellbinding and sophisticated, Mille Italian Dining Table is formulated as a harmonious solitary element with architectural focal point. A Bartoli Design, Mille Modern Dining Table is manufactured in Italy by Bonaldo and is ultimately an exquisite example of an extraordinary aesthetic.
Mille Dining Table is available in 5 round sizes, 2 square sizes, 5 rectangular sizes and 2 oval sizes. With a base that is dominated by repetition in the form of chrome-plated steel bars, the differently sizes table tops of the Mille Table are made of clear tempered glass, which yields to a spectacular display of dramatic modernism.
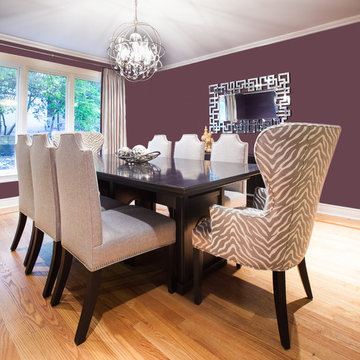
Andy Foster Photography
Exemple d'une grande salle à manger chic fermée avec un mur violet, parquet clair et un sol beige.
Exemple d'une grande salle à manger chic fermée avec un mur violet, parquet clair et un sol beige.
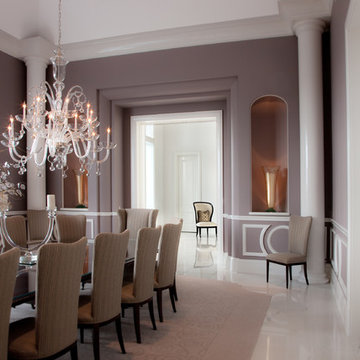
Idées déco pour une grande salle à manger classique fermée avec un mur violet, un sol en marbre, aucune cheminée et un sol blanc.
Idées déco de grandes salles à manger avec un mur violet
1