Idées déco de grandes salles à manger avec un plafond décaissé
Trier par :
Budget
Trier par:Populaires du jour
1 - 20 sur 691 photos
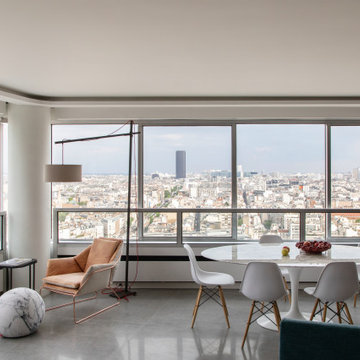
Rénovation d'un appartement - 106m²
Inspiration pour une grande salle à manger ouverte sur le salon design avec un mur blanc, un sol en carrelage de céramique, un sol gris et un plafond décaissé.
Inspiration pour une grande salle à manger ouverte sur le salon design avec un mur blanc, un sol en carrelage de céramique, un sol gris et un plafond décaissé.
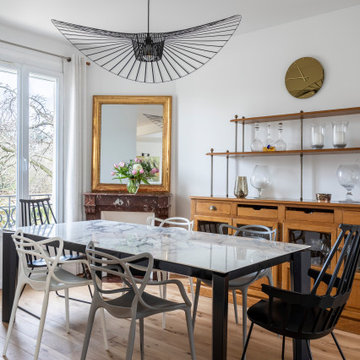
L'escalier a été ouvert pour agrandir visuellement l'espace du salon, Une télé tableau a pris place sur le mur de l'escalier. Le salon s'ouvre sur la terrasse.Une marche en marbre noire facilité l'accès.

Cette image montre une grande salle à manger ouverte sur le salon traditionnelle avec un mur blanc, sol en stratifié, un sol gris et un plafond décaissé.

Aménagement d'une grande salle à manger ouverte sur la cuisine industrielle avec un mur gris, sol en béton ciré, un sol gris, un plafond décaissé et un mur en parement de brique.

Exemple d'une grande salle à manger ouverte sur la cuisine chic avec un mur multicolore, parquet foncé, un sol marron, un plafond décaissé et du papier peint.

Inspiration pour une grande salle à manger ouverte sur le salon bohème avec un mur blanc, un sol en travertin, aucune cheminée, un sol blanc et un plafond décaissé.

This multi-functional dining room is designed to reflect our client's eclectic and industrial vibe. From the distressed fabric on our custom swivel chairs to the reclaimed wood on the dining table, this space welcomes you in to cozy and have a seat. The highlight is the custom flooring, which carries slate-colored porcelain hex from the mudroom toward the dining room, blending into the light wood flooring with an organic feel. The metallic porcelain tile and hand blown glass pendants help round out the mixture of elements, and the result is a welcoming space for formal dining or after-dinner reading!

Reforma integral Sube Interiorismo www.subeinteriorismo.com
Biderbost Photo
Exemple d'une grande salle à manger ouverte sur le salon chic avec un mur vert, sol en stratifié, aucune cheminée, un sol beige, un plafond décaissé et du papier peint.
Exemple d'une grande salle à manger ouverte sur le salon chic avec un mur vert, sol en stratifié, aucune cheminée, un sol beige, un plafond décaissé et du papier peint.
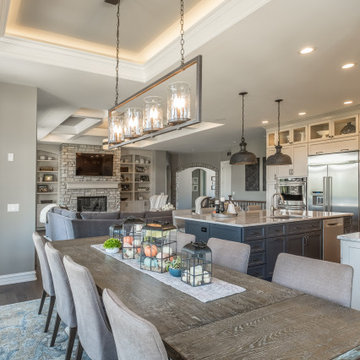
Cette image montre une grande salle à manger ouverte sur le salon rustique avec un mur beige, parquet foncé, un sol marron et un plafond décaissé.
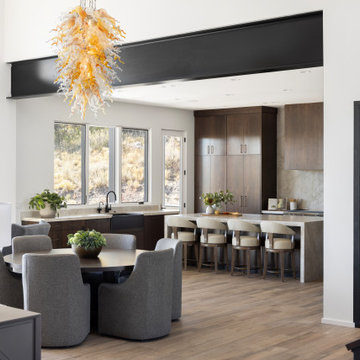
Modern dining and kitchen area featuring custom made hand blown chandelier and wine room
Cette photo montre une grande salle à manger ouverte sur la cuisine moderne avec un mur blanc, un sol en carrelage de porcelaine, un sol marron et un plafond décaissé.
Cette photo montre une grande salle à manger ouverte sur la cuisine moderne avec un mur blanc, un sol en carrelage de porcelaine, un sol marron et un plafond décaissé.
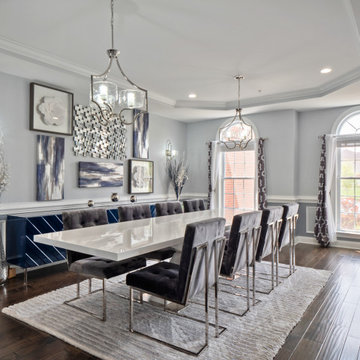
Formal dining room staging project for property sale. Previously designed, painted, and decorated this beautiful home.
Réalisation d'une grande salle à manger design fermée avec un mur gris, parquet foncé, aucune cheminée, un sol marron, un plafond décaissé et boiseries.
Réalisation d'une grande salle à manger design fermée avec un mur gris, parquet foncé, aucune cheminée, un sol marron, un plafond décaissé et boiseries.

Idée de décoration pour une grande salle à manger tradition fermée avec un mur gris, parquet clair, un sol marron, un plafond décaissé et du papier peint.
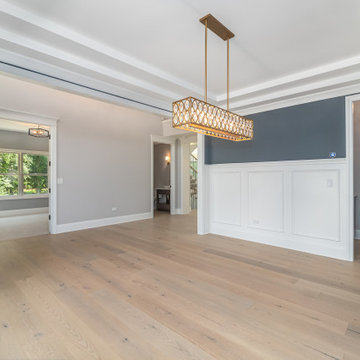
Taller wainscoting is trending now, it creates a lightly textured backdrop against the bold blue walls and the layered tray ceiling. The gold finish light fixture with glittering crystals creates a transitional style in this beautiful dining room!

Sparkling Views. Spacious Living. Soaring Windows. Welcome to this light-filled, special Mercer Island home.
Exemple d'une grande salle à manger chic fermée avec moquette, un sol gris, un mur gris, un plafond décaissé et boiseries.
Exemple d'une grande salle à manger chic fermée avec moquette, un sol gris, un mur gris, un plafond décaissé et boiseries.
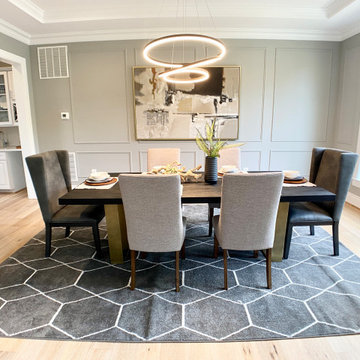
Gray walls are given a statement edge trimmed out in moldings. The contemporary chandelier keeps the space from becoming too casual. Our brass and wood trestle table makes another appearance! But check out the bar cart, one of our favorite things in 2021.
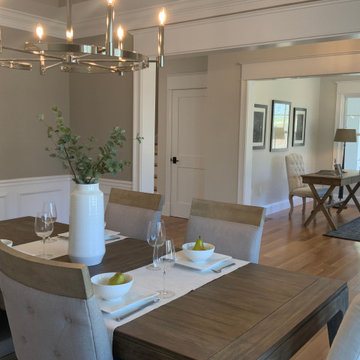
Aménagement d'une grande salle à manger classique fermée avec un mur beige, un sol en bois brun, un plafond décaissé et boiseries.
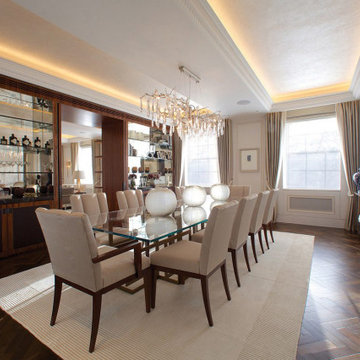
Elegant and traditional dining room with large mirrored display.
Idées déco pour une grande salle à manger classique fermée avec un mur beige, parquet foncé, un sol marron, un plafond décaissé et éclairage.
Idées déco pour une grande salle à manger classique fermée avec un mur beige, parquet foncé, un sol marron, un plafond décaissé et éclairage.
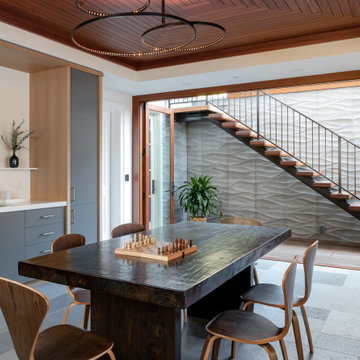
Inspiration pour une grande salle à manger traditionnelle avec un mur blanc, un sol en calcaire, un sol gris et un plafond décaissé.
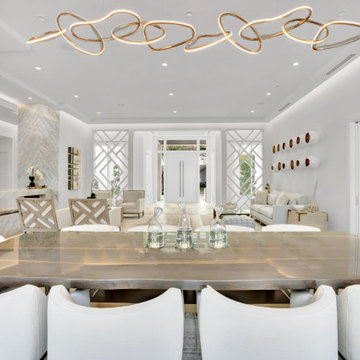
Dining in simpy lux surrounding can even make the food taster better
Aménagement d'une grande salle à manger ouverte sur la cuisine contemporaine avec un mur beige, un sol en bois brun, une cheminée double-face, un manteau de cheminée en pierre, un sol beige et un plafond décaissé.
Aménagement d'une grande salle à manger ouverte sur la cuisine contemporaine avec un mur beige, un sol en bois brun, une cheminée double-face, un manteau de cheminée en pierre, un sol beige et un plafond décaissé.

Cette image montre une grande salle à manger minimaliste avec un mur multicolore, un sol en carrelage de porcelaine, un sol jaune, un plafond décaissé et du papier peint.
Idées déco de grandes salles à manger avec un plafond décaissé
1