Idées déco de grandes salles à manger avec un poêle à bois
Trier par :
Budget
Trier par:Populaires du jour
1 - 20 sur 739 photos
1 sur 3

La cuisine, ré ouverte sur la pièce de vie
Idées déco pour une grande salle à manger contemporaine avec un mur noir, parquet clair, un poêle à bois, un sol blanc, un plafond en lambris de bois et du lambris.
Idées déco pour une grande salle à manger contemporaine avec un mur noir, parquet clair, un poêle à bois, un sol blanc, un plafond en lambris de bois et du lambris.

La cheminée est en réalité un poêle à bois auquel on a donné un aspect de cheminée traditionnelle.
Aménagement d'une grande salle à manger ouverte sur le salon campagne avec un mur blanc, poutres apparentes, parquet clair, un poêle à bois et un sol beige.
Aménagement d'une grande salle à manger ouverte sur le salon campagne avec un mur blanc, poutres apparentes, parquet clair, un poêle à bois et un sol beige.
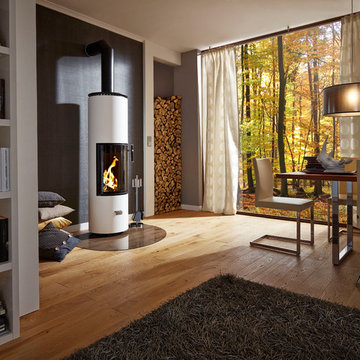
Inspiration pour une grande salle à manger ouverte sur le salon design avec un mur gris, un sol en bois brun, un poêle à bois et un sol marron.
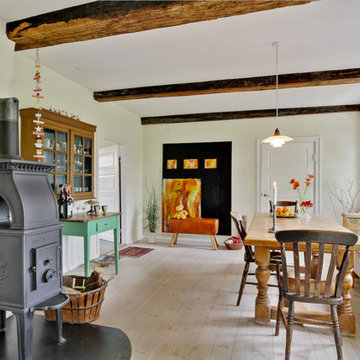
Réalisation d'une grande salle à manger champêtre fermée avec un mur beige, parquet clair, un poêle à bois et un manteau de cheminée en métal.
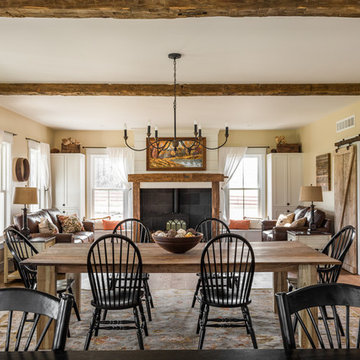
The Home Aesthetic
Inspiration pour une grande salle à manger ouverte sur la cuisine rustique avec un mur beige, un sol en bois brun, un poêle à bois, un manteau de cheminée en carrelage et éclairage.
Inspiration pour une grande salle à manger ouverte sur la cuisine rustique avec un mur beige, un sol en bois brun, un poêle à bois, un manteau de cheminée en carrelage et éclairage.
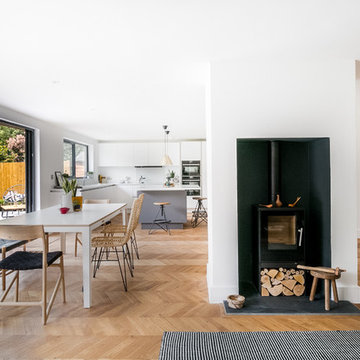
Open plan living space within this new four bedroom family house. Contemporary white kitchen, Herringbone parquet flooring and Raisa wood-burning stove.
Photography: The Modern House
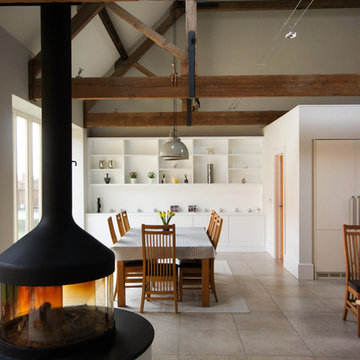
Réalisation d'une grande salle à manger ouverte sur le salon champêtre avec un sol beige et un poêle à bois.
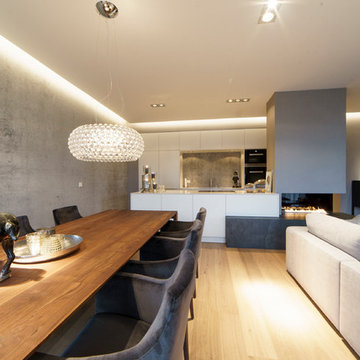
Foto: Kristian Scheffler
Aménagement d'une grande salle à manger ouverte sur le salon contemporaine avec un mur gris, un sol en bois brun, un manteau de cheminée en plâtre, un sol marron et un poêle à bois.
Aménagement d'une grande salle à manger ouverte sur le salon contemporaine avec un mur gris, un sol en bois brun, un manteau de cheminée en plâtre, un sol marron et un poêle à bois.
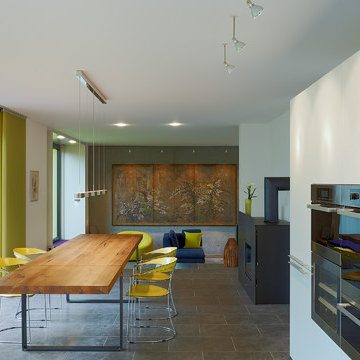
© Christoph Tempes
Cette image montre une grande salle à manger ouverte sur le salon design avec un mur blanc, un poêle à bois et un manteau de cheminée en métal.
Cette image montre une grande salle à manger ouverte sur le salon design avec un mur blanc, un poêle à bois et un manteau de cheminée en métal.
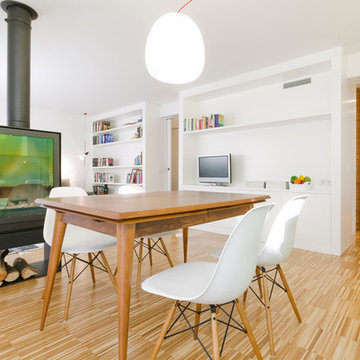
Cette photo montre une grande salle à manger tendance fermée avec un mur blanc, parquet clair, un poêle à bois et un manteau de cheminée en métal.
This traditional dining room has an oak floor with dining furniture from Bylaw Furniture. The chairs are covered in Sanderson Clovelly fabric, and the curtains are in James Hare Orissa Silk Gilver, teamed with Bradley Collection curtain poles. The inglenook fireplace houses a wood burner, and the original cheese cabinet creates a traditional feel to this room. The original oak beams in the ceiling ensures this space is intimate for formal dining. Photos by Steve Russell Studios
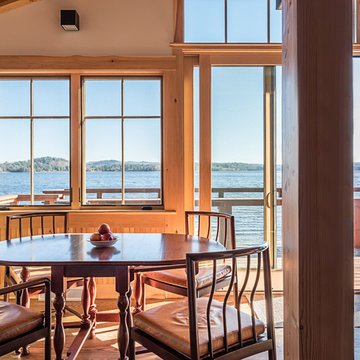
Elizabeth Haynes
Aménagement d'une grande salle à manger ouverte sur le salon montagne avec un mur blanc, parquet clair, un poêle à bois, un manteau de cheminée en pierre et un sol beige.
Aménagement d'une grande salle à manger ouverte sur le salon montagne avec un mur blanc, parquet clair, un poêle à bois, un manteau de cheminée en pierre et un sol beige.
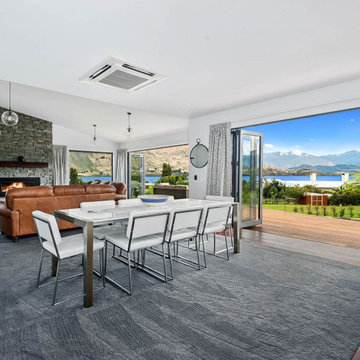
The interior is a continuation of the rich, natural outer, with hardwood timber detailing and flooring complementing strategic schist placements.
Cette photo montre une grande salle à manger ouverte sur le salon tendance avec un mur blanc, un sol en bois brun, un poêle à bois, un manteau de cheminée en pierre de parement et un sol marron.
Cette photo montre une grande salle à manger ouverte sur le salon tendance avec un mur blanc, un sol en bois brun, un poêle à bois, un manteau de cheminée en pierre de parement et un sol marron.
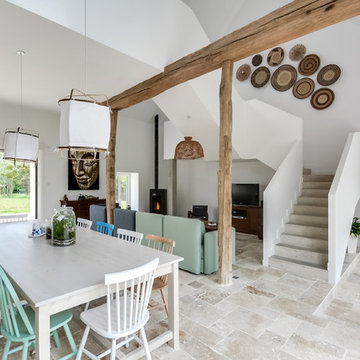
Meero
Cette photo montre une grande salle à manger scandinave avec un mur blanc, un poêle à bois, un sol beige et sol en béton ciré.
Cette photo montre une grande salle à manger scandinave avec un mur blanc, un poêle à bois, un sol beige et sol en béton ciré.

We utilized the height and added raw plywood bookcases.
Inspiration pour une grande salle à manger ouverte sur le salon vintage avec un mur blanc, un sol en vinyl, un poêle à bois, un manteau de cheminée en brique, un sol blanc, un plafond voûté et un mur en parement de brique.
Inspiration pour une grande salle à manger ouverte sur le salon vintage avec un mur blanc, un sol en vinyl, un poêle à bois, un manteau de cheminée en brique, un sol blanc, un plafond voûté et un mur en parement de brique.
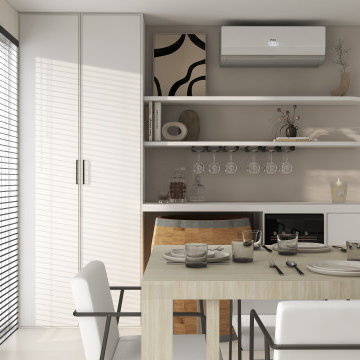
Cette maison neuve manquait de rangement, de fonctionnalité, elle n'avait pas été complètement aménager et manquer de personalisation et de décoration.
Souhaits des clients, tons neutres, blanc, beige et noir.
Création d'un meuble bar sur mesure pouvant accueillir un tonneau.
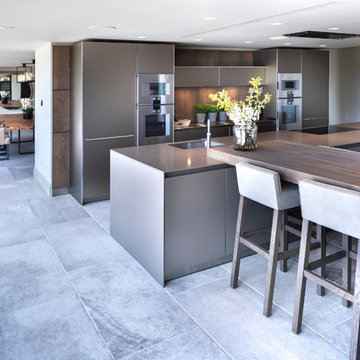
The Stunning Dining Room of this Llama Group Lake View House project. With a stunning 48,000 year old certified wood and resin table which is part of the Janey Butler Interiors collections. Stunning leather and bronze dining chairs. Bronze B3 Bulthaup wine fridge and hidden bar area with ice drawers and fridges. All alongside the 16 metres of Crestron automated Sky-Frame which over looks the amazing lake and grounds beyond. All furniture seen is from the Design Studio at Janey Butler Interiors.
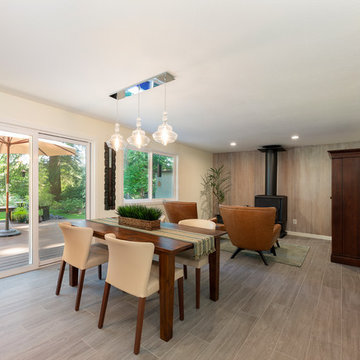
Exemple d'une grande salle à manger ouverte sur le salon chic avec un mur blanc, un sol en carrelage de céramique, un sol gris, un poêle à bois et un manteau de cheminée en bois.

la stube in legno
Réalisation d'une grande salle à manger ouverte sur la cuisine chalet en bois avec un mur marron, parquet peint, un poêle à bois, un sol beige et un plafond en bois.
Réalisation d'une grande salle à manger ouverte sur la cuisine chalet en bois avec un mur marron, parquet peint, un poêle à bois, un sol beige et un plafond en bois.
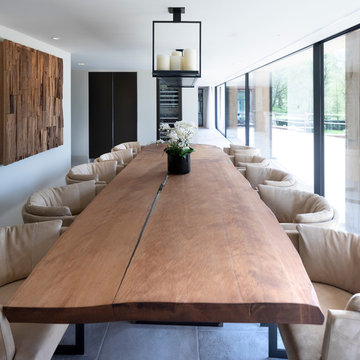
The Stunning Dining Room of this Llama Group Lake View House project. With a stunning 48,000 year old certified wood and resin table which is part of the Janey Butler Interiors collections. Stunning leather and bronze dining chairs. Bronze B3 Bulthaup wine fridge and hidden bar area with ice drawers and fridges. All alongside the 16 metres of Crestron automated Sky-Frame which over looks the amazing lake and grounds beyond. All furniture seen is from the Design Studio at Janey Butler Interiors.
Idées déco de grandes salles à manger avec un poêle à bois
1