Idées déco de grandes salles à manger avec parquet en bambou
Trier par :
Budget
Trier par:Populaires du jour
1 - 20 sur 170 photos
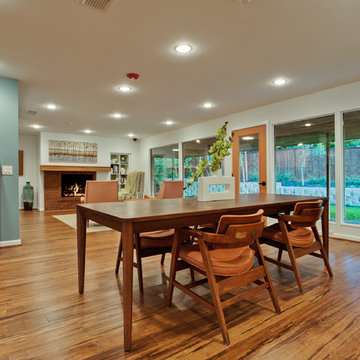
Cette image montre une grande salle à manger ouverte sur le salon vintage avec un mur blanc, parquet en bambou, une cheminée standard et un manteau de cheminée en brique.
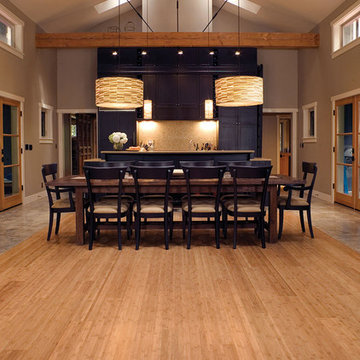
Color: Craftsman2-Flat-Caramel-Bamboo
Idée de décoration pour une grande salle à manger ouverte sur le salon craftsman avec un mur gris et parquet en bambou.
Idée de décoration pour une grande salle à manger ouverte sur le salon craftsman avec un mur gris et parquet en bambou.
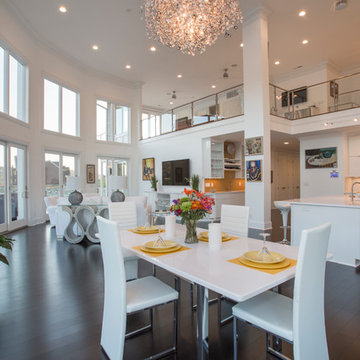
This gorgeous Award-Winning custom built home was designed for its views of the Ohio River, but what makes it even more unique is the contemporary, white-out interior.
On entering the home, a 19' ceiling greets you and then opens up again as you travel down the entry hall into the large open living space. The back wall is largely made of windows on the house's curve, which follows the river's bend and leads to a wrap-around IPE-deck with glass railings.
The master suite offers a mounted fireplace on a glass ceramic wall, an accent wall of mirrors with contemporary sconces, and a wall of sliding glass doors that open up to the wrap around deck that overlooks the Ohio River.
The Master-bathroom includes an over-sized shower with offset heads, a dry sauna, and a two-sided mirror for double vanities.
On the second floor, you will find a large balcony with glass railings that overlooks the large open living space on the first floor. Two bedrooms are connected by a bathroom suite, are pierced by natural light from openings to the foyer.
This home also has a bourbon bar room, a finished bonus room over the garage, custom corbel overhangs and limestone accents on the exterior and many other modern finishes.
Photos by Grupenhof Photography

Aménagement d'une grande salle à manger scandinave avec un mur gris, parquet en bambou, cheminée suspendue, un manteau de cheminée en métal, un sol marron, un plafond en papier peint et du papier peint.
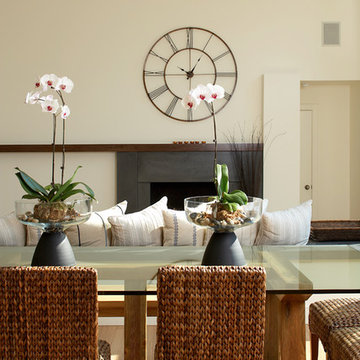
Living and Dining Room Complete home renovation
Photography by Phillip Ennis
Aménagement d'une grande salle à manger ouverte sur le salon contemporaine avec parquet en bambou et un mur beige.
Aménagement d'une grande salle à manger ouverte sur le salon contemporaine avec parquet en bambou et un mur beige.
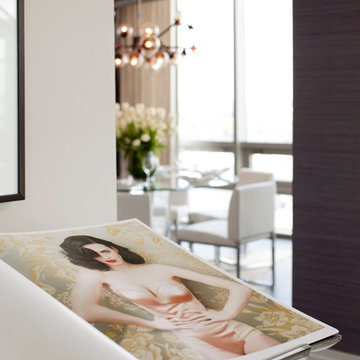
Invited Katy Perry over for dinner in this penthouse model home
Inspiration pour une grande salle à manger ouverte sur le salon design avec un mur violet, parquet en bambou, une cheminée standard, un manteau de cheminée en béton et un sol gris.
Inspiration pour une grande salle à manger ouverte sur le salon design avec un mur violet, parquet en bambou, une cheminée standard, un manteau de cheminée en béton et un sol gris.

Photo by StudioCeja.com
Exemple d'une grande salle à manger ouverte sur la cuisine chic avec parquet en bambou, un mur blanc et aucune cheminée.
Exemple d'une grande salle à manger ouverte sur la cuisine chic avec parquet en bambou, un mur blanc et aucune cheminée.
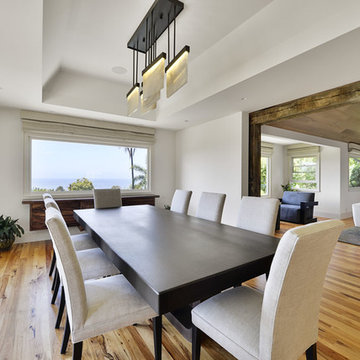
Idées déco pour une grande salle à manger ouverte sur la cuisine contemporaine avec un mur blanc, parquet en bambou, aucune cheminée et un sol beige.
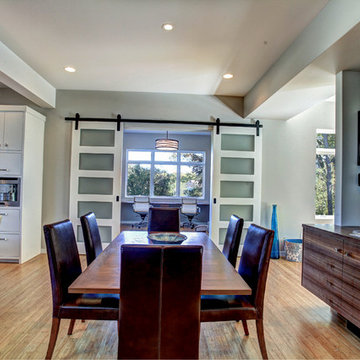
Photos by Kaity
Interiors by Ashley Cole Design
Architecture by David Maxam
Inspiration pour une grande salle à manger ouverte sur la cuisine design avec un mur gris, parquet en bambou et aucune cheminée.
Inspiration pour une grande salle à manger ouverte sur la cuisine design avec un mur gris, parquet en bambou et aucune cheminée.
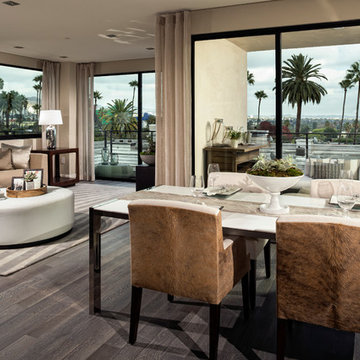
432 Oakhurst Living/Dining Room - Penthouse Unit. Amazing Views.
Inspiration pour une grande salle à manger ouverte sur le salon design avec un mur beige, parquet en bambou et aucune cheminée.
Inspiration pour une grande salle à manger ouverte sur le salon design avec un mur beige, parquet en bambou et aucune cheminée.
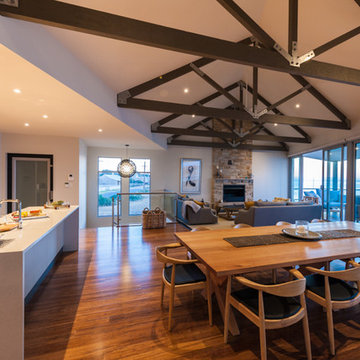
The upstairs living area features raftered ceilings and a wood burning fireplace constructed of local stone. This beach house is for year-round enjoyment.
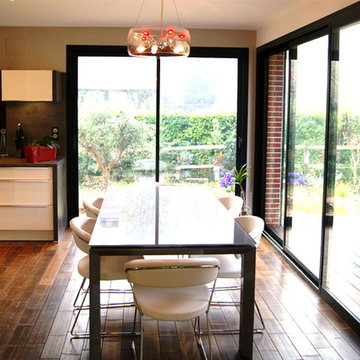
les ateliers d'Avre & d'Iton
Cette image montre une grande salle à manger ouverte sur le salon design avec parquet en bambou, un mur blanc et un sol marron.
Cette image montre une grande salle à manger ouverte sur le salon design avec parquet en bambou, un mur blanc et un sol marron.
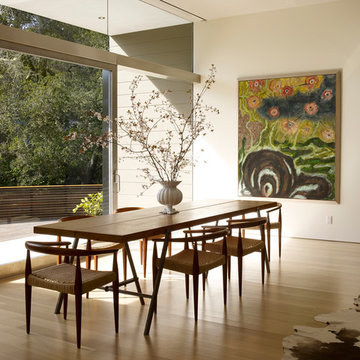
photo by Marion Brenner
Idée de décoration pour une grande salle à manger design avec parquet en bambou.
Idée de décoration pour une grande salle à manger design avec parquet en bambou.
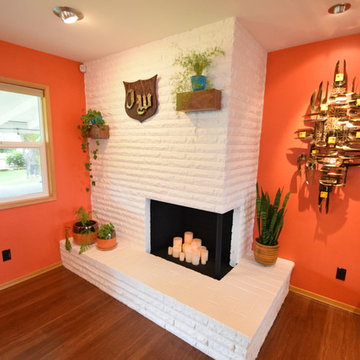
Round shapes and walnut woodwork pull the whole space together. The sputnik shapes in the rug are mimicked in the Living Room light sconces and the artwork on the wall near the Entry Door. The Pantry Door pulls the circular and walnut together as well.
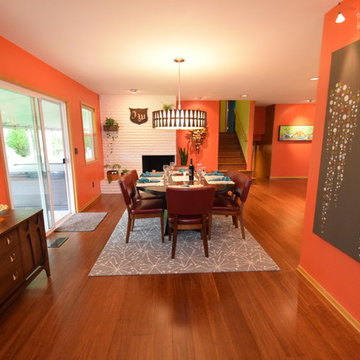
Round shapes and walnut woodwork pull the whole space together. The sputnik shapes in the rug are mimicked in the Living Room light sconces and the artwork on the wall near the Entry Door. The Pantry Door pulls the circular and walnut together as well.
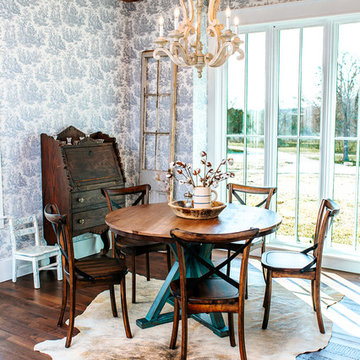
Snap Chic Photography
Huebner Design
Idées déco pour une grande salle à manger ouverte sur la cuisine campagne avec un mur bleu, parquet en bambou et un sol marron.
Idées déco pour une grande salle à manger ouverte sur la cuisine campagne avec un mur bleu, parquet en bambou et un sol marron.
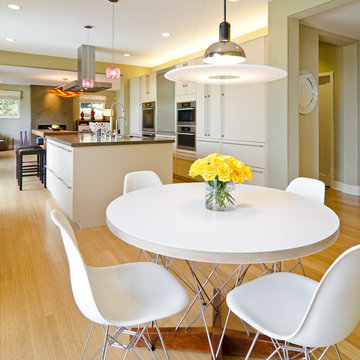
Photography by: Bob Jansons H&H Productions
Cette photo montre une grande salle à manger ouverte sur le salon tendance avec un mur vert et parquet en bambou.
Cette photo montre une grande salle à manger ouverte sur le salon tendance avec un mur vert et parquet en bambou.
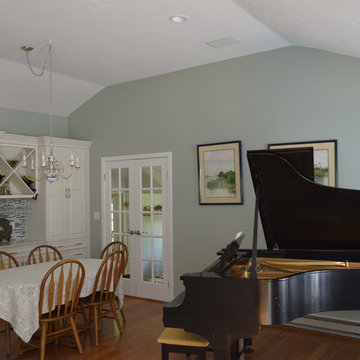
J.E.P. Contracting INC.
Cette image montre une grande salle à manger traditionnelle avec un mur vert et parquet en bambou.
Cette image montre une grande salle à manger traditionnelle avec un mur vert et parquet en bambou.
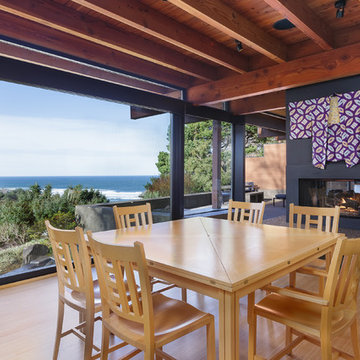
Réalisation d'une grande salle à manger ouverte sur le salon asiatique avec une cheminée double-face, un manteau de cheminée en béton, parquet en bambou et un sol beige.
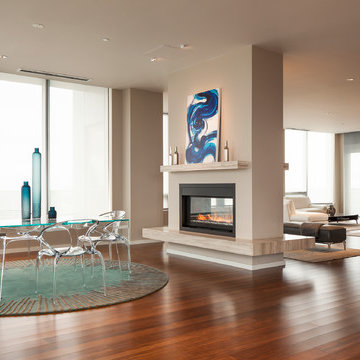
Elevating the mix of modern and transitional with furniture and finishes. Furniture by Roche Bobois of Seattle
Idées déco pour une grande salle à manger ouverte sur le salon moderne avec parquet en bambou, une cheminée double-face, un manteau de cheminée en pierre et un sol vert.
Idées déco pour une grande salle à manger ouverte sur le salon moderne avec parquet en bambou, une cheminée double-face, un manteau de cheminée en pierre et un sol vert.
Idées déco de grandes salles à manger avec parquet en bambou
1