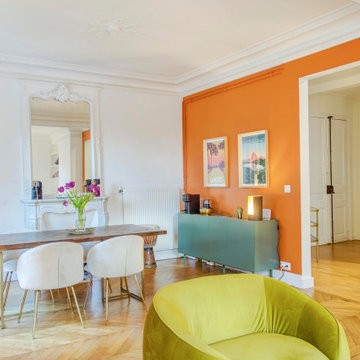Idées déco de grandes salles à manger éclectiques
Trier par :
Budget
Trier par:Populaires du jour
1 - 20 sur 2 199 photos
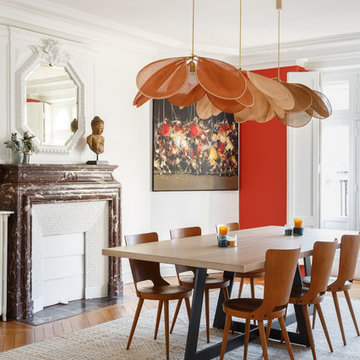
Réalisation d'une grande salle à manger bohème fermée avec un mur blanc, un sol en bois brun, une cheminée standard, un manteau de cheminée en pierre et un sol marron.
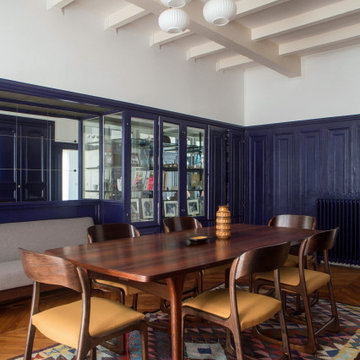
Cette photo montre une grande salle à manger éclectique fermée avec un mur bleu, un sol en bois brun, un sol marron et boiseries.
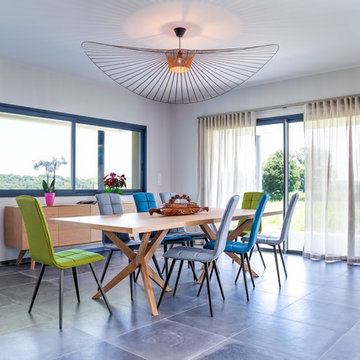
Valérie Servant Photographe
Exemple d'une grande salle à manger ouverte sur le salon éclectique avec un mur blanc, un sol en carrelage de céramique et un sol gris.
Exemple d'une grande salle à manger ouverte sur le salon éclectique avec un mur blanc, un sol en carrelage de céramique et un sol gris.
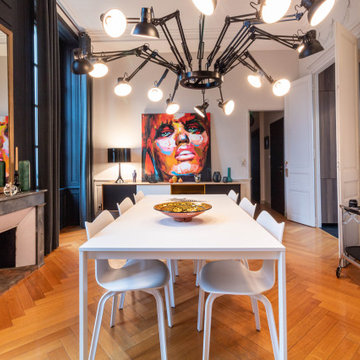
Aménagement d'une grande salle à manger éclectique avec un sol en bois brun et un sol marron.

Inspiration pour une grande salle à manger ouverte sur la cuisine bohème avec un sol marron, un mur blanc, un sol en bois brun, une cheminée standard et un manteau de cheminée en pierre.
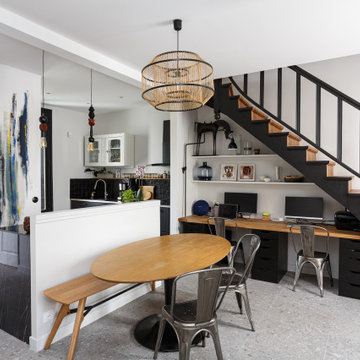
Pièce de vie avec cuisine ouverte sur coin repas et sous l'escalier le bureau.
Fresque murale directe exécutée sur le mur par Isabelle Hamard pour IH Studio
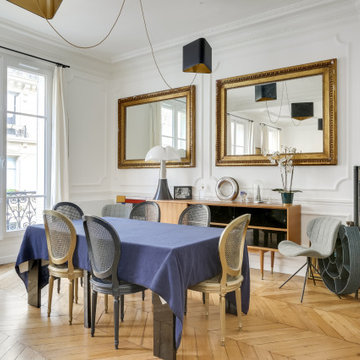
Rénovation complète du salon comprenant:
- électricité encastré, appareillage modelec
- pose de cimaises aux murs
- renovation sol et mur
Aménagement d'une grande salle à manger ouverte sur le salon éclectique avec un mur blanc et parquet clair.
Aménagement d'une grande salle à manger ouverte sur le salon éclectique avec un mur blanc et parquet clair.
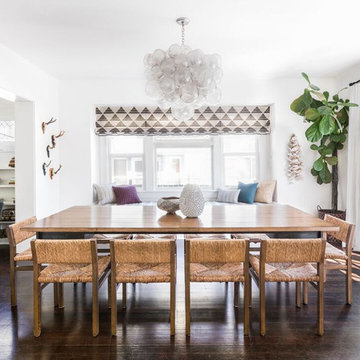
Haris Kenjar
Aménagement d'une grande salle à manger ouverte sur le salon éclectique avec un mur blanc, parquet foncé et aucune cheminée.
Aménagement d'une grande salle à manger ouverte sur le salon éclectique avec un mur blanc, parquet foncé et aucune cheminée.
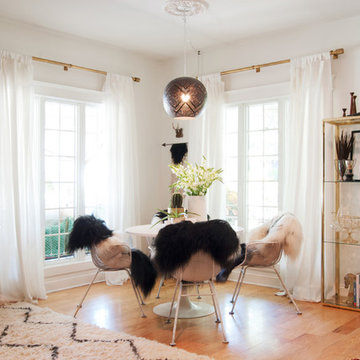
Adrienne DeRosa © 2014 Houzz Inc.
Along with the living room, this dining area has received a style overhaul. "Everything in the informal dining space as well as the living room is new," Jennifer explains. "I changed it all; the walls used to be grey and the furniture used to be off white. I had antique chippy paint cabinets and all kinds of french decor ... I have evolved from that and now want simple, fun and bright."
Starting with painting the walls white, Jennifer let the room evolve as she went. "Then I started to move the furniture around to see what I had, to make sure it worked," she describes. From there it became a process of eliminating and adding back in. The brass shelving was a "picking" find that Jennifer retrieved from the side of the road.
By emphasizing the large windows with white drapery, and adding in soft textural elements, Jennifer created a fresh space that exudes depth and comfort. "I would never want anyone to ever come in and say they don't feel comfortable. I feel I have created that chic, fun, eclectic style space that anyone of any age can enjoy and feel comfortable in."
Curtain rods, pendant lamp: West Elm; chairs: vintage Russell Woodard, Etsy
Adrienne DeRosa © 2014 Houzz

Exemple d'une grande salle à manger éclectique fermée avec un mur beige, parquet clair, un sol beige, un plafond en papier peint et du papier peint.

Inspiration pour une grande salle à manger ouverte sur le salon bohème avec un mur blanc, un sol en travertin, aucune cheminée, un sol blanc et un plafond décaissé.

Faux Fireplace found at Antique store
Inspiration pour une grande salle à manger ouverte sur la cuisine bohème avec un mur blanc, parquet foncé, poutres apparentes, du papier peint, une cheminée standard et un sol marron.
Inspiration pour une grande salle à manger ouverte sur la cuisine bohème avec un mur blanc, parquet foncé, poutres apparentes, du papier peint, une cheminée standard et un sol marron.

Larger view from the dining space and the kitchen. Open floor concepts are not easy to decorate. All areas have to flow and connect.
Idées déco pour une grande salle à manger ouverte sur la cuisine éclectique avec un mur gris, parquet foncé, une cheminée standard, un manteau de cheminée en béton et un sol gris.
Idées déco pour une grande salle à manger ouverte sur la cuisine éclectique avec un mur gris, parquet foncé, une cheminée standard, un manteau de cheminée en béton et un sol gris.

A bold gallery wall backs the dining space of the great room.
Photo by Adam Milliron
Idées déco pour une grande salle à manger ouverte sur le salon éclectique avec un mur blanc, parquet clair, aucune cheminée et un sol beige.
Idées déco pour une grande salle à manger ouverte sur le salon éclectique avec un mur blanc, parquet clair, aucune cheminée et un sol beige.
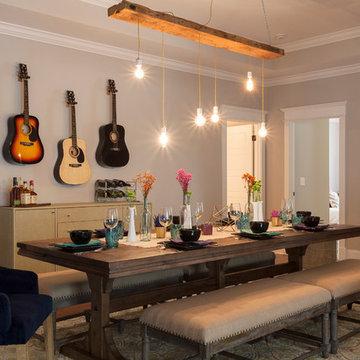
Matt Muller
Aménagement d'une grande salle à manger ouverte sur la cuisine éclectique avec un mur bleu et un sol en bois brun.
Aménagement d'une grande salle à manger ouverte sur la cuisine éclectique avec un mur bleu et un sol en bois brun.
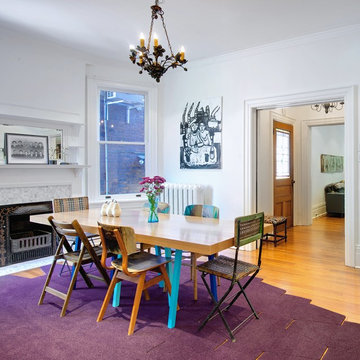
Photo: Andrew Snow © 2014 Houzz
Design: Post Architecture
Inspiration pour une grande salle à manger bohème fermée avec un mur blanc, un sol en bois brun, une cheminée standard et un manteau de cheminée en carrelage.
Inspiration pour une grande salle à manger bohème fermée avec un mur blanc, un sol en bois brun, une cheminée standard et un manteau de cheminée en carrelage.
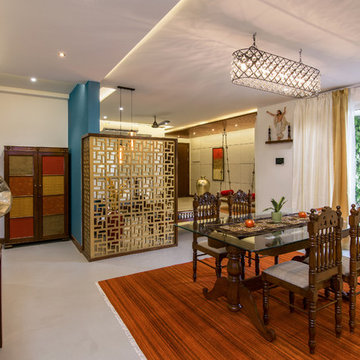
Nayan Soni
Aménagement d'une grande salle à manger éclectique avec un mur blanc et un sol gris.
Aménagement d'une grande salle à manger éclectique avec un mur blanc et un sol gris.
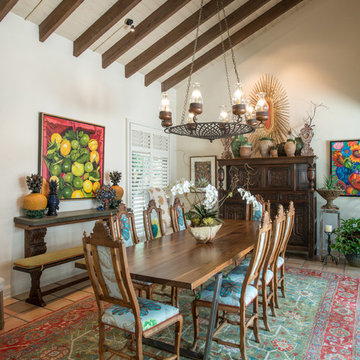
This dining room gains it's spaciousness not just by the size, but by the pitched beam ceiling ending in solid glass doors; looking out onto the entry veranda. The chandelier is an original Isaac Maxwell from the 1960's. The custom table is made from a live edge walnut slab with polished stainless steel legs. This contemporary piece is complimented by ten old Spanish style dining chairs with brightly colored Designers Guild fabric. An 18th century hutch graces the end of the room with an antique eye of God perched on top. A rare antique Persian rug defines the floor space. The art on the walls is part of a vast collection of original art the clients have collected over the years.
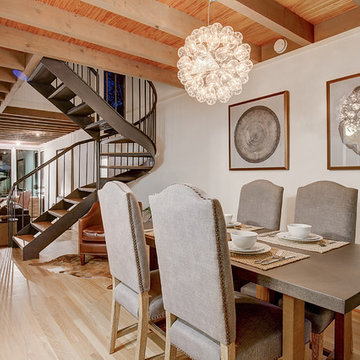
Luxury bachelor pad in the heart of Highland Park overlooking the Dallas Country Club. The mid century modern Oblesby was designed and built by architect James Wiley and turn-key furnished by Jessica Koltun Design. Eclectic with a mix of classic furniture with rustic, masculine elements. More photos and information at www.jkoltun.com Photography by Shawn Jolly Photography
Idées déco de grandes salles à manger éclectiques
1
