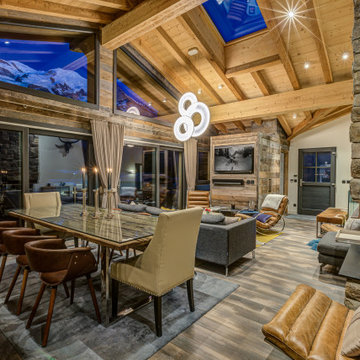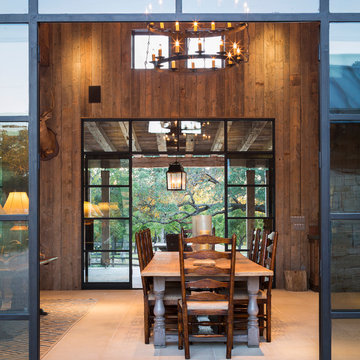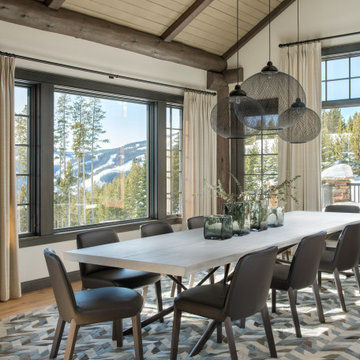Idées déco de grandes salles à manger montagne
Trier par :
Budget
Trier par:Populaires du jour
1 - 20 sur 1 851 photos

Cette image montre une grande salle à manger ouverte sur le salon chalet avec un sol en bois brun, un manteau de cheminée en pierre, un sol marron, une cheminée d'angle et éclairage.

The lighting design in this rustic barn with a modern design was the designed and built by lighting designer Mike Moss. This was not only a dream to shoot because of my love for rustic architecture but also because the lighting design was so well done it was a ease to capture. Photography by Vernon Wentz of Ad Imagery
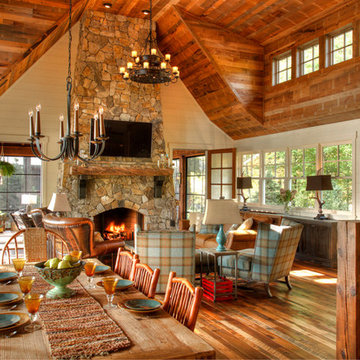
Idée de décoration pour une grande salle à manger chalet fermée avec un mur blanc, parquet foncé, une cheminée standard, un manteau de cheminée en pierre, un sol marron et éclairage.

All Cedar Log Cabin the beautiful pines of AZ
Elmira Stove Works appliances
Photos by Mark Boisclair
Exemple d'une grande salle à manger ouverte sur le salon montagne avec un sol en ardoise, un mur marron et un sol gris.
Exemple d'une grande salle à manger ouverte sur le salon montagne avec un sol en ardoise, un mur marron et un sol gris.

Martha O'Hara Interiors, Interior Design & Photo Styling | Troy Thies, Photography | Artwork, Joeseph Theroux |
Please Note: All “related,” “similar,” and “sponsored” products tagged or listed by Houzz are not actual products pictured. They have not been approved by Martha O’Hara Interiors nor any of the professionals credited. For information about our work, please contact design@oharainteriors.com.
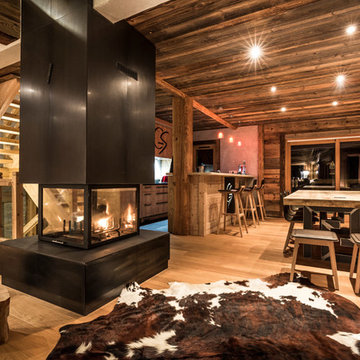
Idées déco pour une grande salle à manger ouverte sur le salon montagne avec un sol en bois brun, une cheminée double-face et un manteau de cheminée en métal.
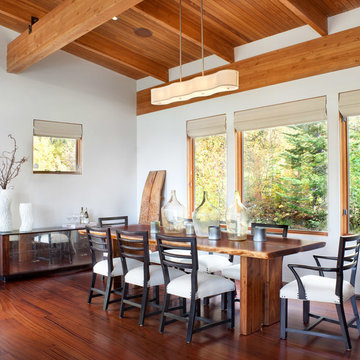
Modern ski chalet with walls of windows to enjoy the mountainous view provided of this ski-in ski-out property. Formal and casual living room areas allow for flexible entertaining.
Construction - Bear Mountain Builders
Interiors - Hunter & Company
Photos - Gibeon Photography
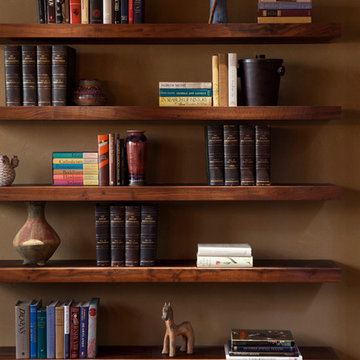
ASID Design Excellence First Place Residential – Best Individual Room (Traditional)
This dining room was created by Michael Merrill Design Studio from a space originally intended to serve as both living room and dining room - both "formal" in style. Our client loved the idea of having one gracious and warm space based on a Santa Fe aesthetic.
Photos © Paul Dyer Photography
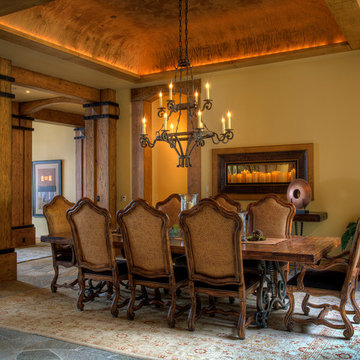
Kasinger-Mastel
Inspiration pour une grande salle à manger chalet fermée avec un mur beige et parquet foncé.
Inspiration pour une grande salle à manger chalet fermée avec un mur beige et parquet foncé.

The design of this refined mountain home is rooted in its natural surroundings. Boasting a color palette of subtle earthy grays and browns, the home is filled with natural textures balanced with sophisticated finishes and fixtures. The open floorplan ensures visibility throughout the home, preserving the fantastic views from all angles. Furnishings are of clean lines with comfortable, textured fabrics. Contemporary accents are paired with vintage and rustic accessories.
To achieve the LEED for Homes Silver rating, the home includes such green features as solar thermal water heating, solar shading, low-e clad windows, Energy Star appliances, and native plant and wildlife habitat.
All photos taken by Rachael Boling Photography
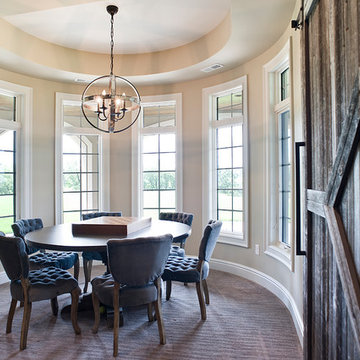
Builder- Jarrod Smart Construction
Interior Design- Designing Dreams by Ajay
Photography -Cypher Photography
Aménagement d'une grande salle à manger montagne avec un mur beige, moquette et une cheminée ribbon.
Aménagement d'une grande salle à manger montagne avec un mur beige, moquette et une cheminée ribbon.
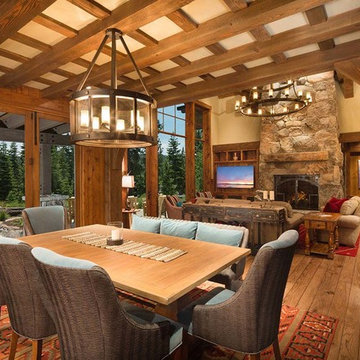
Tom Zikas
Réalisation d'une grande salle à manger ouverte sur le salon chalet avec un mur beige et un sol en bois brun.
Réalisation d'une grande salle à manger ouverte sur le salon chalet avec un mur beige et un sol en bois brun.
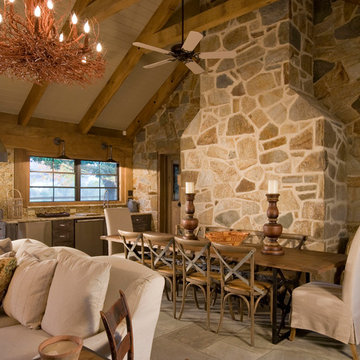
Photographer: Geoffrey Hodgdon
Idées déco pour une grande salle à manger ouverte sur le salon montagne avec un mur beige, un sol en travertin, aucune cheminée et un sol beige.
Idées déco pour une grande salle à manger ouverte sur le salon montagne avec un mur beige, un sol en travertin, aucune cheminée et un sol beige.
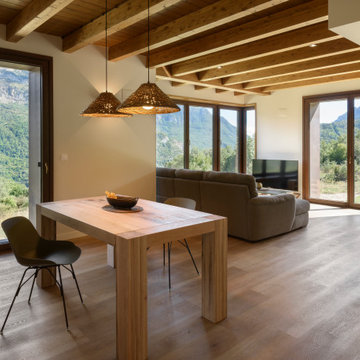
Inspiration pour une grande salle à manger ouverte sur le salon chalet avec un mur beige, parquet clair, un sol marron et poutres apparentes.
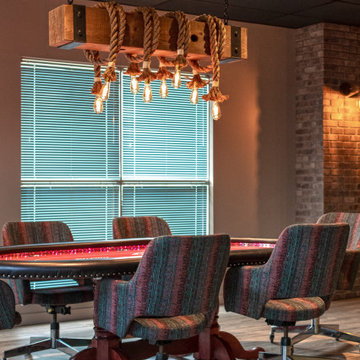
A close friend of one of our owners asked for some help, inspiration, and advice in developing an area in the mezzanine level of their commercial office/shop so that they could entertain friends, family, and guests. They wanted a bar area, a poker area, and seating area in a large open lounge space. So although this was not a full-fledged Four Elements project, it involved a Four Elements owner's design ideas and handiwork, a few Four Elements sub-trades, and a lot of personal time to help bring it to fruition. You will recognize similar design themes as used in the Four Elements office like barn-board features, live edge wood counter-tops, and specialty LED lighting seen in many of our projects. And check out the custom poker table and beautiful rope/beam light fixture constructed by our very own Peter Russell. What a beautiful and cozy space!
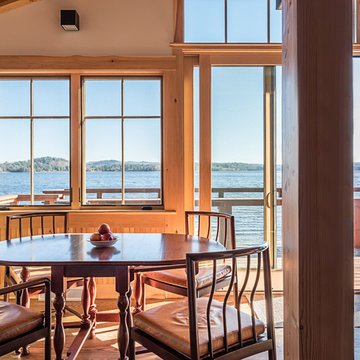
Elizabeth Haynes
Aménagement d'une grande salle à manger ouverte sur le salon montagne avec un mur blanc, parquet clair, un poêle à bois, un manteau de cheminée en pierre et un sol beige.
Aménagement d'une grande salle à manger ouverte sur le salon montagne avec un mur blanc, parquet clair, un poêle à bois, un manteau de cheminée en pierre et un sol beige.

All day nook with custom blue cushions, a blue and white geometric rug, eclectic chandelier, and modern wood dining table.
Cette photo montre une grande salle à manger montagne avec une banquette d'angle, un mur blanc, sol en stratifié, aucune cheminée, un sol marron et poutres apparentes.
Cette photo montre une grande salle à manger montagne avec une banquette d'angle, un mur blanc, sol en stratifié, aucune cheminée, un sol marron et poutres apparentes.
Idées déco de grandes salles à manger montagne
1
