Idées déco de grandes salles à manger noires
Trier par :
Budget
Trier par:Populaires du jour
41 - 60 sur 2 437 photos
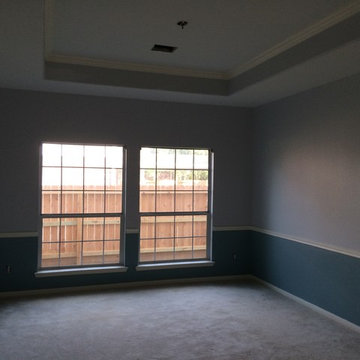
Interior Painting - In this dining room, we used Colorado Gray below the chair rail and Ice Cube Silver above. Notice how these colors draw the adjoining rooms together in this open floor plan.
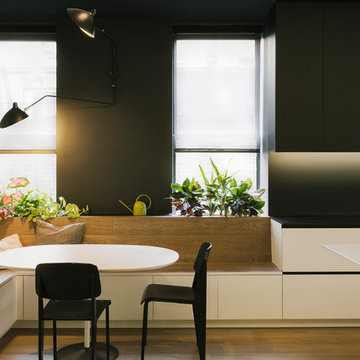
Daniel Shea
Cette photo montre une grande salle à manger ouverte sur la cuisine tendance avec un mur noir, un sol en bois brun, aucune cheminée et éclairage.
Cette photo montre une grande salle à manger ouverte sur la cuisine tendance avec un mur noir, un sol en bois brun, aucune cheminée et éclairage.
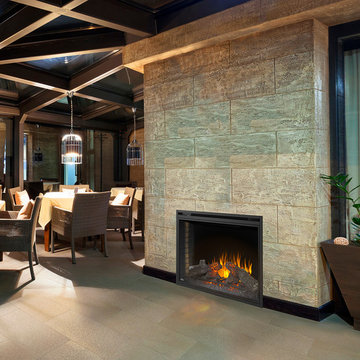
Exemple d'une grande salle à manger ouverte sur le salon montagne avec un mur marron, un sol en carrelage de porcelaine, une cheminée standard, un manteau de cheminée en pierre, un sol beige et éclairage.

This project began with a handsome center-entrance Colonial Revival house in a neighborhood where land values and house sizes had grown enormously since my clients moved there in the 1980s. Tear-downs had become standard in the area, but the house was in excellent condition and had a lovely recent kitchen. So we kept the existing structure as a starting point for additions that would maximize the potential beauty and value of the site
A highly detailed Gambrel-roofed gable reaches out to the street with a welcoming entry porch. The existing dining room and stair hall were pushed out with new glazed walls to create a bright and expansive interior. At the living room, a new angled bay brings light and a feeling of spaciousness to what had been a rather narrow room.
At the back of the house, a six-sided family room with a vaulted ceiling wraps around the existing kitchen. Skylights in the new ceiling bring light to the old kitchen windows and skylights.
At the head of the new stairs, a book-lined sitting area is the hub between the master suite, home office, and other bedrooms.
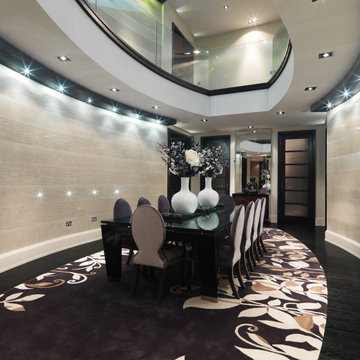
Four Beeches
Inspired by Charles Rennie Mackintosh’s Hill House, Four Beeches is a magnificent natural stone, new-build property with a corner turret, steeply pitched roofs, large overhanging eaves and parapet gables. This 16,700 sq ft mansion is set in a picturesque location overlooking a conservation area in Cheshire. The property sits in beautiful, mature landscaped grounds extending to approximately 2 ¼ acres.
A mansion thought to be the most expensive home in Greater Manchester has gone on sale for an eye-watering £11.25m. The eight-bedroom house on Green Walk, Bowdon, was built by a local businessman in 2008 but it is now ‘surplus to requirements’.
The property has almost 17,000 sq ft of floor space – including six reception rooms and a leisure suite with a swimming pool, spa, gym and home cinema with a bar area. It is surrounded by 2.25 acres of landscaped grounds, with garage space for four cars.
Phillip Diggle, from estate agent Gascoigne Halman, said: “It’s certainly the most expensive property we’ve ever had and the most expensive residential property in the area.
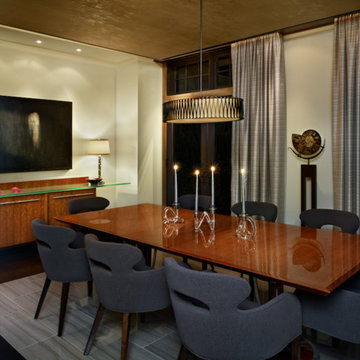
This elegant expression of a modern Colorado style home combines a rustic regional exterior with a refined contemporary interior. The client's private art collection is embraced by a combination of modern steel trusses, stonework and traditional timber beams. Generous expanses of glass allow for view corridors of the mountains to the west, open space wetlands towards the south and the adjacent horse pasture on the east.
Builder: Cadre General Contractors
http://www.cadregc.com
Interior Design: Comstock Design
http://comstockdesign.com
Photograph: Ron Ruscio Photography
http://ronrusciophotography.com/
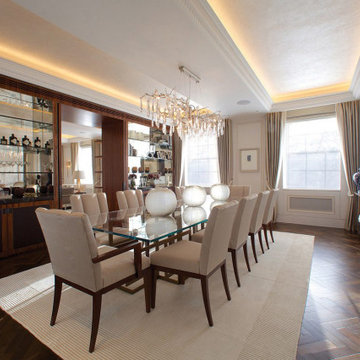
Elegant and traditional dining room with large mirrored display.
Idées déco pour une grande salle à manger classique fermée avec un mur beige, parquet foncé, un sol marron, un plafond décaissé et éclairage.
Idées déco pour une grande salle à manger classique fermée avec un mur beige, parquet foncé, un sol marron, un plafond décaissé et éclairage.
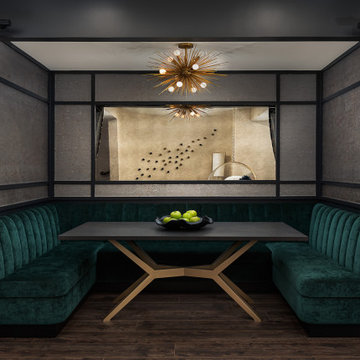
Basement Remodel with multiple areas for work, play and relaxation.
Cette photo montre une grande salle à manger chic avec un mur gris, un sol en vinyl et un sol marron.
Cette photo montre une grande salle à manger chic avec un mur gris, un sol en vinyl et un sol marron.
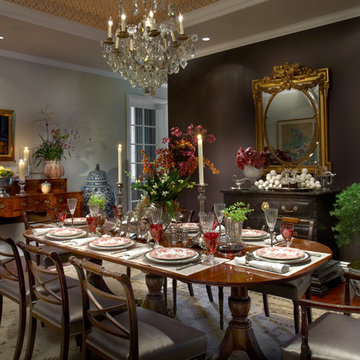
Featured in Sheridan Road Magazine 2011
Cette image montre une grande salle à manger traditionnelle fermée avec un mur beige, parquet foncé, aucune cheminée et un sol marron.
Cette image montre une grande salle à manger traditionnelle fermée avec un mur beige, parquet foncé, aucune cheminée et un sol marron.
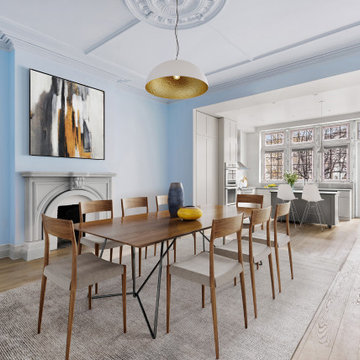
Inspiration pour une grande salle à manger ouverte sur la cuisine traditionnelle avec un mur bleu, parquet clair, une cheminée standard, un manteau de cheminée en béton et un sol beige.
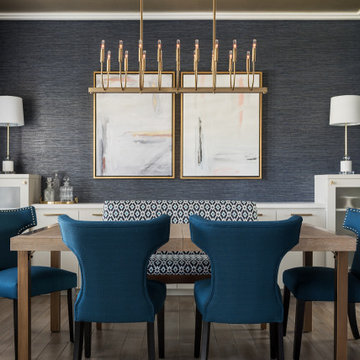
Aménagement d'une grande salle à manger classique fermée avec un mur bleu, un sol en bois brun et un sol marron.
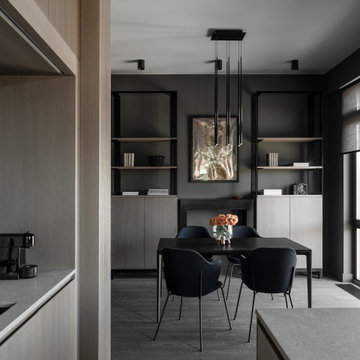
Cette photo montre une grande salle à manger ouverte sur la cuisine industrielle avec un mur gris, un sol en bois brun et un sol gris.

Dining room
Cette photo montre une grande salle à manger éclectique avec un mur bleu, parquet foncé, une cheminée standard, un manteau de cheminée en pierre, un sol marron, un plafond en papier peint et du lambris.
Cette photo montre une grande salle à manger éclectique avec un mur bleu, parquet foncé, une cheminée standard, un manteau de cheminée en pierre, un sol marron, un plafond en papier peint et du lambris.
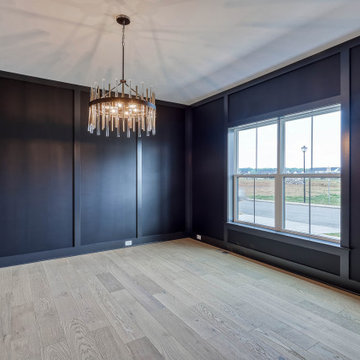
formal dining room with wall detail
Réalisation d'une grande salle à manger vintage fermée avec un mur noir, parquet clair, du lambris et un sol marron.
Réalisation d'une grande salle à manger vintage fermée avec un mur noir, parquet clair, du lambris et un sol marron.
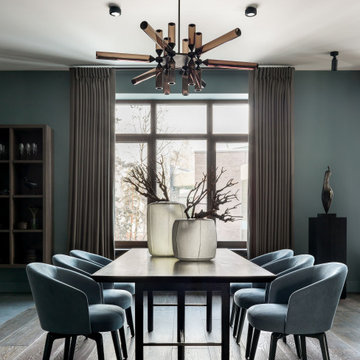
Réalisation d'une grande salle à manger ouverte sur le salon design avec parquet foncé, un mur vert et un sol marron.
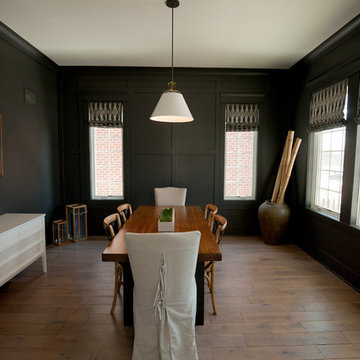
Cette image montre une grande salle à manger nordique fermée avec un mur noir et un sol en bois brun.
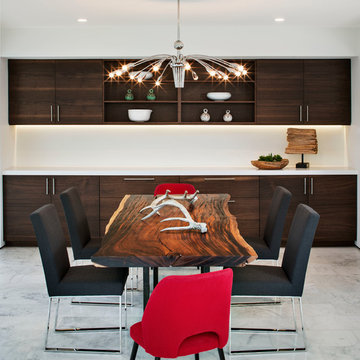
Exemple d'une grande salle à manger ouverte sur le salon bord de mer avec un mur blanc et un sol en marbre.

Large open-concept dining room featuring a black and gold chandelier, wood dining table, mid-century dining chairs, hardwood flooring, black windows, and shiplap walls.

Idée de décoration pour une grande salle à manger ouverte sur le salon tradition avec un mur vert, un sol en bois brun, une cheminée standard, un manteau de cheminée en pierre, un sol marron, poutres apparentes et du lambris.

Designer: Robert Brown
Fireplace: Denise McGaha
Idées déco pour une grande salle à manger classique fermée avec une cheminée standard, un manteau de cheminée en pierre, un sol beige, un mur multicolore et moquette.
Idées déco pour une grande salle à manger classique fermée avec une cheminée standard, un manteau de cheminée en pierre, un sol beige, un mur multicolore et moquette.
Idées déco de grandes salles à manger noires
3