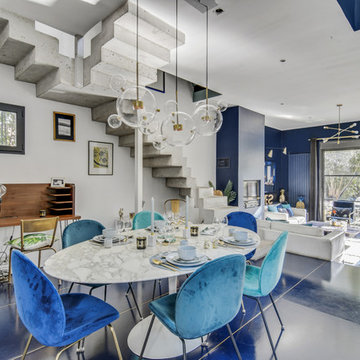Idées déco de grandes salles à manger
Trier par :
Budget
Trier par:Populaires du jour
1 - 20 sur 670 photos
1 sur 3
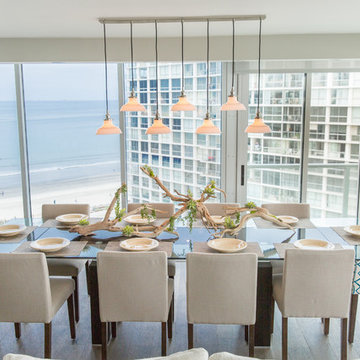
This Coronado Condo went from dated to updated by replacing the tile flooring with newly updated ash grey wood floors, glossy white kitchen cabinets, MSI ash gray quartz countertops, coordinating built-ins, 4x12" white glass subway tiles, under cabinet lighting and outlets, automated solar screen roller shades and stylish modern furnishings and light fixtures from Restoration Hardware.
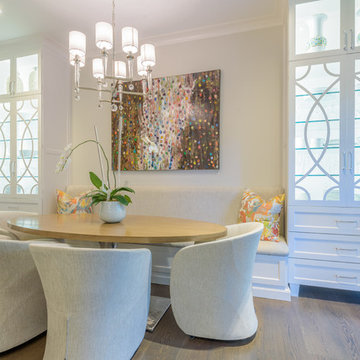
Design/Build: RPCD, Inc.
All Photos © Mike Healey Photography
Idées déco pour une grande salle à manger ouverte sur la cuisine classique avec un sol en bois brun, un sol marron et un mur blanc.
Idées déco pour une grande salle à manger ouverte sur la cuisine classique avec un sol en bois brun, un sol marron et un mur blanc.

Esszimmer in ehemaliger Bauerkate modern renoviert mit sichtbaren Stahlträgern. Blick auf den alten Kamin
Inspiration pour une grande salle à manger ouverte sur le salon rustique avec un mur blanc, sol en béton ciré, une cheminée standard, un manteau de cheminée en plâtre, un sol gris et un plafond voûté.
Inspiration pour une grande salle à manger ouverte sur le salon rustique avec un mur blanc, sol en béton ciré, une cheminée standard, un manteau de cheminée en plâtre, un sol gris et un plafond voûté.
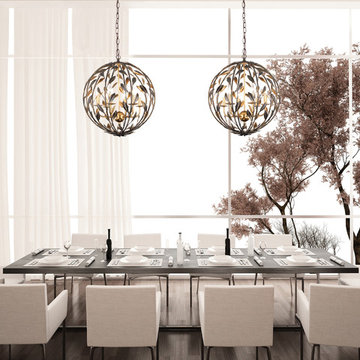
From the French brooch, the Broche collection lights up a room with tailored elegance. The simple wrought iron leaves on each light are hand painted in one of two metallic finishes - burnished antique gold or English bronze. There's also a two-tone sphere option that embraces one of fashion's hottest trends - mixing metals.
Measurements and Information:
Width: 21"
Height: 24.5" adjustable to 96.5" overall
Includes 6' Chain
Supplied with 10' electrical wire
Approximate hanging weight: 10 pounds
Finish: English Bronze
6 Lights
Accommodates 6 x 60 watt (max.) candelabra base bulbs
Safety Rating: UL and CUL listed
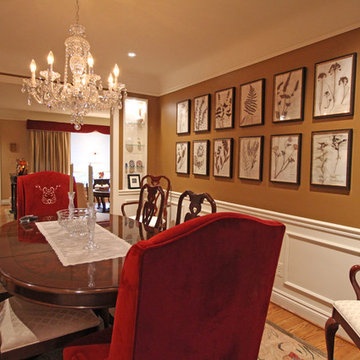
This classic home space includes a living and dining room, with a fireplace surrounded by a comfortable seating area. The Woodmaster team installed a new fireplace surround and marble hearth, creating a stunning centerpiece for this space. The fireplace is framed by bookcases on both sides with clear tempered glass shelves, offering both storage and a place to display keepsakes. The team also installed crown moldings in the living room, and wainscoting in the dining room, creating a classic traditional style for the formal dining area. The updates also included a new door frame and casings, base molding, as well as marble flooring in the foyer. It is an ideal space to relax, entertain, and dine with family and friends.
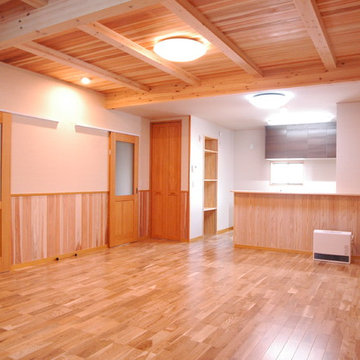
キッチン上の吊戸棚をなくした対面式キッチン。キッチン左手に食品庫をもうけました。腰板と天井材には三河杉の無節をつかいました。 photo by Noriyuki Yamamoto
Réalisation d'une grande salle à manger ouverte sur le salon asiatique avec un mur beige, parquet clair, aucune cheminée et un sol beige.
Réalisation d'une grande salle à manger ouverte sur le salon asiatique avec un mur beige, parquet clair, aucune cheminée et un sol beige.
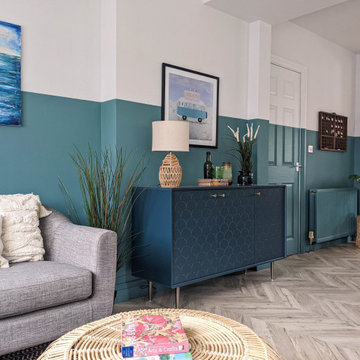
Dining area in coastal home with rattan textures and sideboard with scallop detail
Idées déco pour une grande salle à manger ouverte sur le salon bord de mer avec sol en stratifié.
Idées déco pour une grande salle à manger ouverte sur le salon bord de mer avec sol en stratifié.
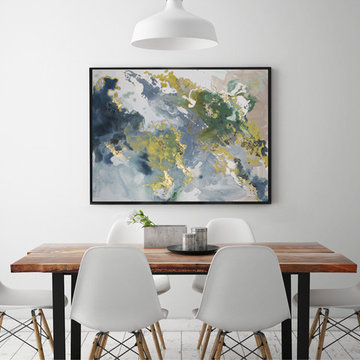
A stunning dining room with a striking, large-scale canvas print. The rich marbled textures and the gold leaf effect make this art piece an absolute winning feature.
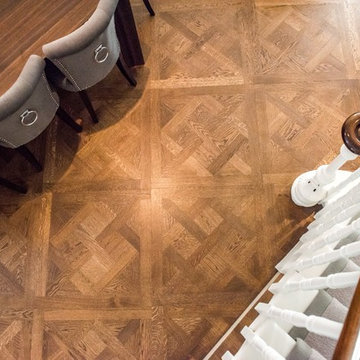
Versailles panels and 240mm prime French grade oak finished with a dark chocolate stain and finished with a master oil.
Cette photo montre une grande salle à manger ouverte sur le salon chic avec un sol en bois brun.
Cette photo montre une grande salle à manger ouverte sur le salon chic avec un sol en bois brun.

Reubicamos la cocina en el espacio principal del piso, abriéndola a la zona de salón comedor.
Aprovechamos su bonita altura para ganar mucho almacenaje superior y enmarcar el conjunto.
El comedor lo descentramos para ganar espacio diáfano en la sala y fabricamos un banco plegable para ganar asientos sin ocupar con las sillas. Nos viste la zona de comedor la lámpara restaurada a juego con el tono verde del piso.
La cocina es fabricada a KM0. Apostamos por un mostrador porcelánico compuesto de 50% del material reciclado y 100% reciclable al final de su uso. Libre de tóxicos y creado con el mínimo espesor para reducir el impacto material y económico.
Los electrodomésticos son de máxima eficiencia energética y están integrados en el interior del mobiliario para minimizar el impacto visual en la sala.
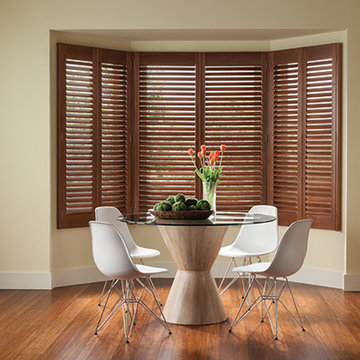
Idée de décoration pour une grande salle à manger minimaliste fermée avec un mur jaune et un sol en bois brun.

Eco-Rehabarama house. This dining space is adjacent to the kitchen and the living area in a very open floor-plan. We converted the garage into a kitchen and updated the entire house. The red barn door is made from recycled materials. The hardware for the door was salvaged from an old barn door. We used wood from the demolition to make the barn door. This image shows the entire barn door with the kitchen table. The door divides the laundry and utility room from the dining space. It's a practical solution to separate the two spaces while adding an interesting focal point to the room. Love the pop of red against the neutral walls. The door is painted with Sherwin Williams Red Obsession SW7590 and the walls are Sherwin Williams Warm Stone SW 7032.
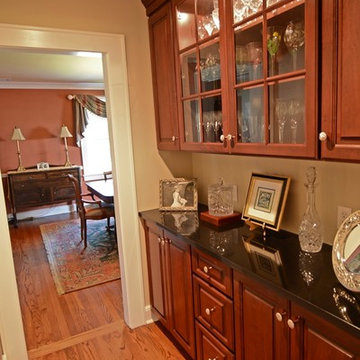
A 1940's era cape was updated and expanded with a new kitchen, family room, mudroom, and a second floor master suite.
Idées déco pour une grande salle à manger ouverte sur le salon classique avec un mur marron, un sol en bois brun et aucune cheminée.
Idées déco pour une grande salle à manger ouverte sur le salon classique avec un mur marron, un sol en bois brun et aucune cheminée.
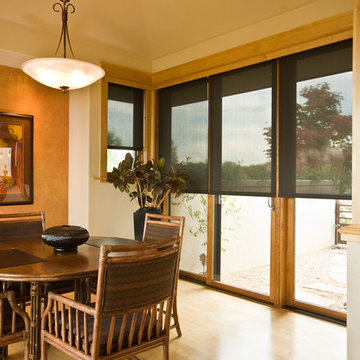
The sun can be overwhelming at times with the brightness and high temperatures. Shades are also a great way to block harmful ultra-violet rays to protect your hardwood flooring, furniture and artwork from fading. There are different types of shades that were engineered to solve a specific dilemma.
We work with clients in the Central Indiana Area. Contact us today to get started on your project. 317-273-8343
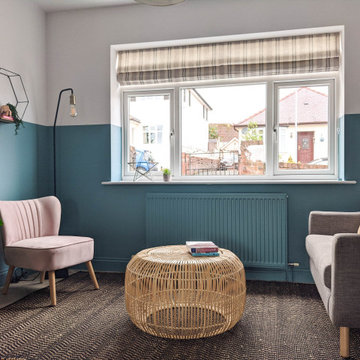
Half painted wall in dining room with sideboard with scallop detail.
Exemple d'une grande salle à manger ouverte sur le salon bord de mer avec sol en stratifié.
Exemple d'une grande salle à manger ouverte sur le salon bord de mer avec sol en stratifié.
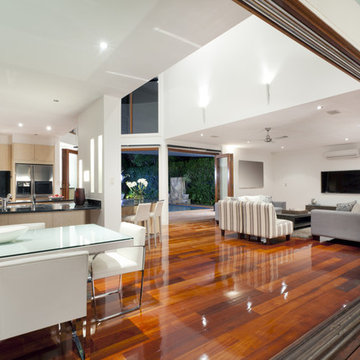
High-gloss hardwood floors that stand out the modern design of the house.
Exemple d'une grande salle à manger ouverte sur la cuisine avec un mur blanc, un sol en bois brun et aucune cheminée.
Exemple d'une grande salle à manger ouverte sur la cuisine avec un mur blanc, un sol en bois brun et aucune cheminée.
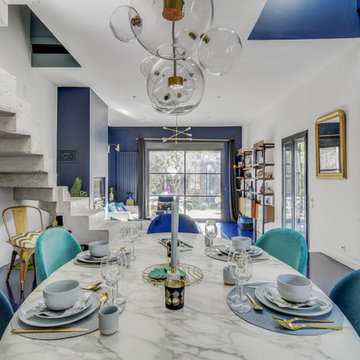
Cette photo montre une grande salle à manger moderne avec un mur blanc, moquette, une cheminée standard, un manteau de cheminée en métal et un sol blanc.
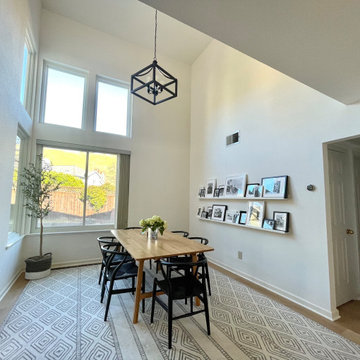
We created a monochromatic mid-century dining space where this large family could gather and dine. They were extremely happy with the simple results. This space had great bones.
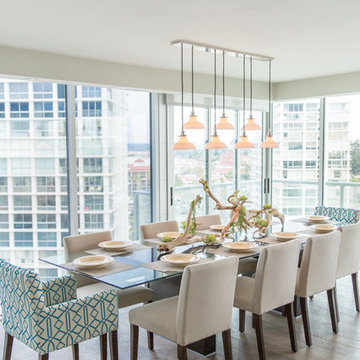
This Coronado Condo went from dated to updated by replacing the tile flooring with newly updated ash grey wood floors, glossy white kitchen cabinets, MSI ash gray quartz countertops, coordinating built-ins, 4x12" white glass subway tiles, under cabinet lighting and outlets, automated solar screen roller shades and stylish modern furnishings and light fixtures from Restoration Hardware.
Idées déco de grandes salles à manger
1
