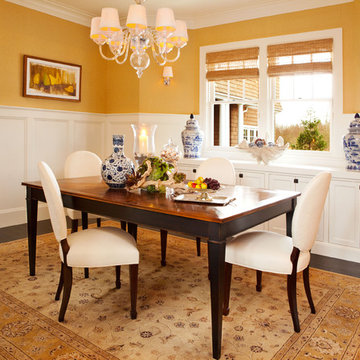Salle à Manger
Trier par :
Budget
Trier par:Populaires du jour
1 - 20 sur 36 photos

Dining room view off of main entry hallway.
Photographer: Rob Karosis
Cette photo montre une grande salle à manger ouverte sur la cuisine nature avec un mur gris, parquet foncé et un sol marron.
Cette photo montre une grande salle à manger ouverte sur la cuisine nature avec un mur gris, parquet foncé et un sol marron.
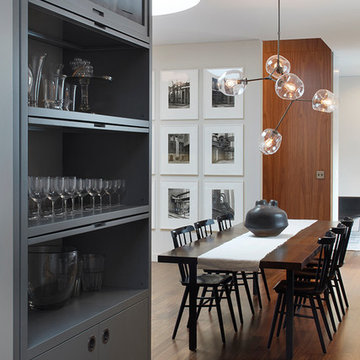
View from Office/Guest Bedroom to the Dining Room and Kitchen.
Custom made barrister bookcases for glassware.
Bernd and Hilla Becher photographs.
Exemple d'une grande salle à manger tendance avec un sol en bois brun et un mur blanc.
Exemple d'une grande salle à manger tendance avec un sol en bois brun et un mur blanc.
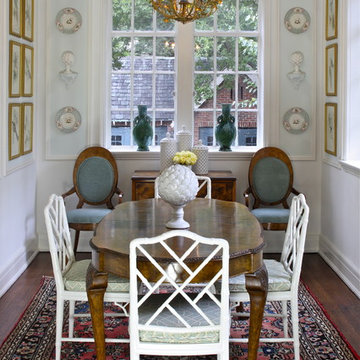
Réalisation d'une grande salle à manger ouverte sur la cuisine tradition avec parquet foncé et un mur blanc.
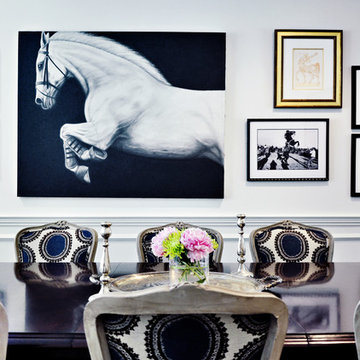
Exemple d'une grande salle à manger tendance fermée avec un mur blanc.
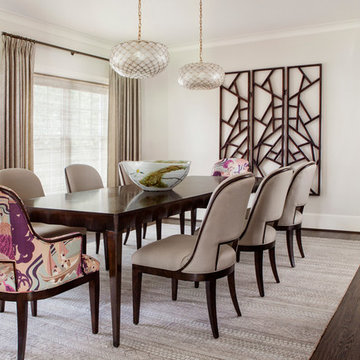
Inspiration pour une grande salle à manger traditionnelle avec parquet foncé et éclairage.
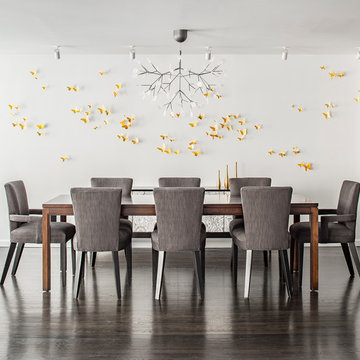
Photo: Sean Litchfield
Exemple d'une grande salle à manger tendance avec un mur blanc et parquet foncé.
Exemple d'une grande salle à manger tendance avec un mur blanc et parquet foncé.
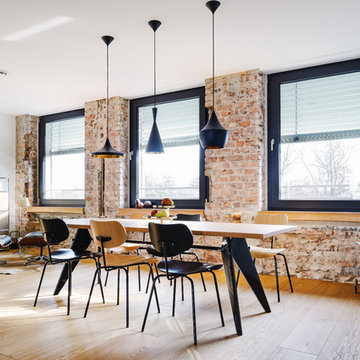
Jannis Wiebusch
Exemple d'une grande salle à manger ouverte sur la cuisine industrielle avec un mur rouge, parquet clair, un sol marron et aucune cheminée.
Exemple d'une grande salle à manger ouverte sur la cuisine industrielle avec un mur rouge, parquet clair, un sol marron et aucune cheminée.

This lovely home sits in one of the most pristine and preserved places in the country - Palmetto Bluff, in Bluffton, SC. The natural beauty and richness of this area create an exceptional place to call home or to visit. The house lies along the river and fits in perfectly with its surroundings.
4,000 square feet - four bedrooms, four and one-half baths
All photos taken by Rachael Boling Photography
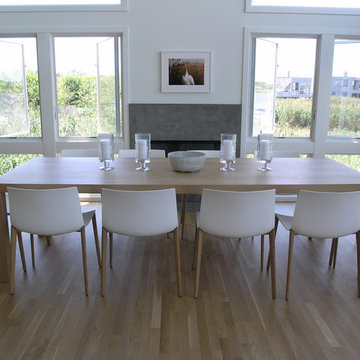
GDG Designworks completely furnished this new Fire Island beach house. We also advised on all kitchen and bathroom fixtures and finishes throughout the house.
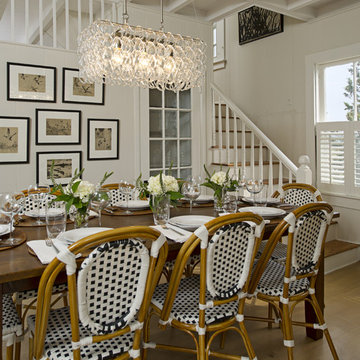
Cette image montre une grande salle à manger ouverte sur la cuisine traditionnelle avec un mur blanc et un sol en bois brun.
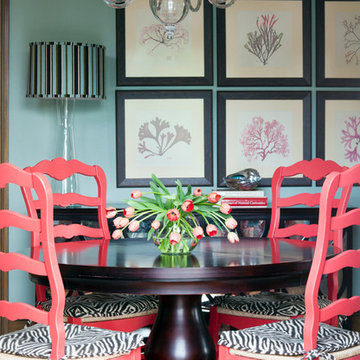
Walls are Sherwin Williams Rainwashed.
Idée de décoration pour une grande salle à manger ouverte sur la cuisine tradition avec un mur bleu, un sol en bois brun et éclairage.
Idée de décoration pour une grande salle à manger ouverte sur la cuisine tradition avec un mur bleu, un sol en bois brun et éclairage.
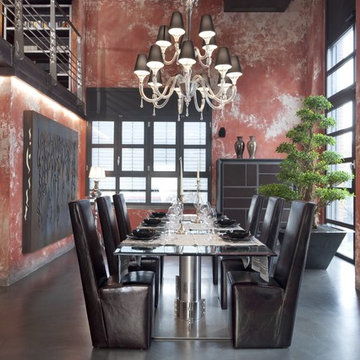
Inspiration pour une grande salle à manger urbaine avec sol en béton ciré et un mur rouge.
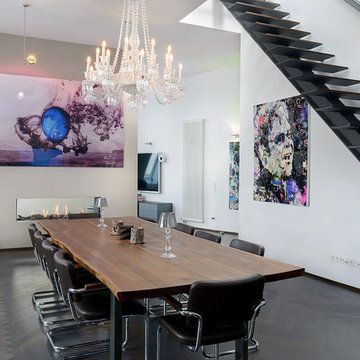
Cette image montre une grande salle à manger ouverte sur le salon bohème avec un mur blanc, parquet foncé, un manteau de cheminée en plâtre et une cheminée double-face.
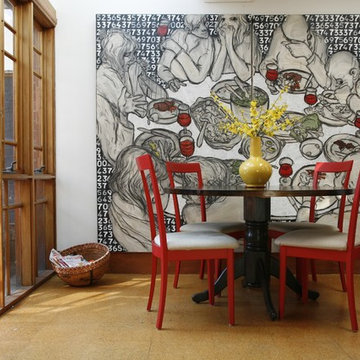
Residential Interior design & decoration project by Camilla Molders Design
Réalisation d'une grande salle à manger design.
Réalisation d'une grande salle à manger design.
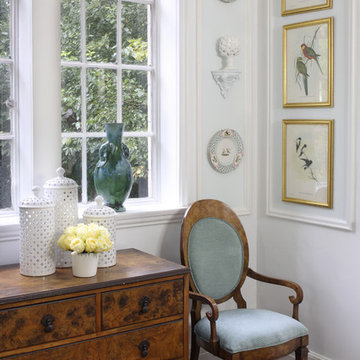
Exemple d'une grande salle à manger ouverte sur la cuisine chic avec parquet foncé et un mur blanc.
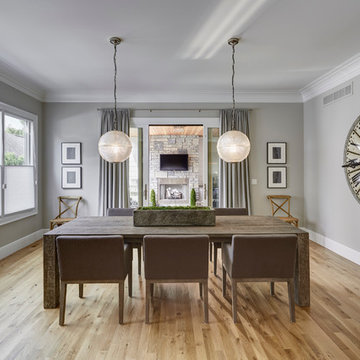
The dining area and outdoor loggia with stone fireplace
Idées déco pour une grande salle à manger campagne avec un mur gris, parquet clair et aucune cheminée.
Idées déco pour une grande salle à manger campagne avec un mur gris, parquet clair et aucune cheminée.
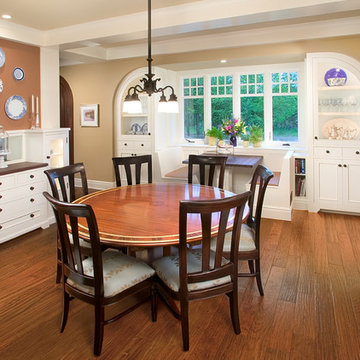
The challenge of this modern version of a 1920s shingle-style home was to recreate the classic look while avoiding the pitfalls of the original materials. The composite slate roof, cement fiberboard shake siding and color-clad windows contribute to the overall aesthetics. The mahogany entries are surrounded by stone, and the innovative soffit materials offer an earth-friendly alternative to wood. You’ll see great attention to detail throughout the home, including in the attic level board and batten walls, scenic overlook, mahogany railed staircase, paneled walls, bordered Brazilian Cherry floor and hideaway bookcase passage. The library features overhead bookshelves, expansive windows, a tile-faced fireplace, and exposed beam ceiling, all accessed via arch-top glass doors leading to the great room. The kitchen offers custom cabinetry, built-in appliances concealed behind furniture panels, and glass faced sideboards and buffet. All details embody the spirit of the craftspeople who established the standards by which homes are judged.
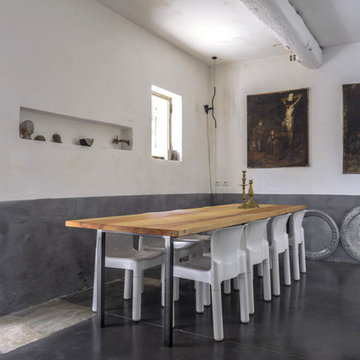
Luis Alvarez
Réalisation d'une grande salle à manger méditerranéenne fermée avec sol en béton ciré, un mur multicolore et aucune cheminée.
Réalisation d'une grande salle à manger méditerranéenne fermée avec sol en béton ciré, un mur multicolore et aucune cheminée.
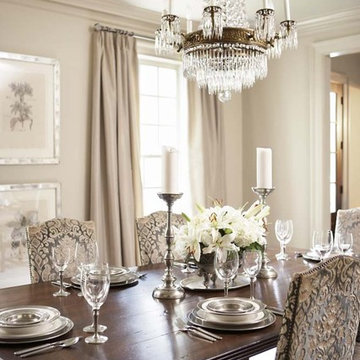
Home to a family of five, this lovely home features an incredible kitchen with a brick archway, custom cabinetry, Wolf and Sub-Zero professional appliances, and Waterworks tile. Heart of pine floors and antique lighting are throughout.
The master bedroom has a gorgeous bed with nickel trim and is marked by a collection of photos of the family. The master bath includes Rohl fixtures, honed travertine countertops, and subway tile.
Rachael Boling Photography
1
