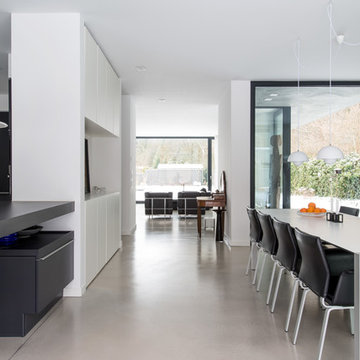Idées déco de grandes salles à manger
Trier par :
Budget
Trier par:Populaires du jour
1 - 20 sur 28 photos
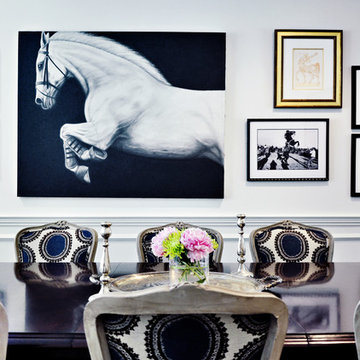
Exemple d'une grande salle à manger tendance fermée avec un mur blanc.
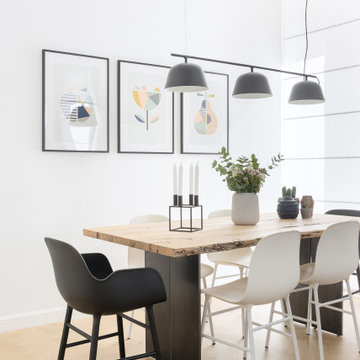
Cette photo montre une grande salle à manger scandinave avec un mur blanc et un sol beige.
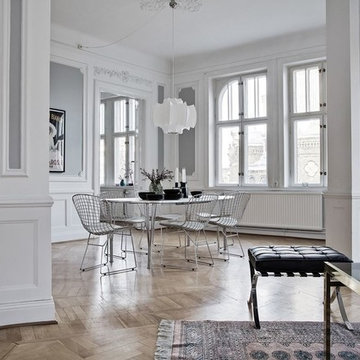
SE360
Idée de décoration pour une grande salle à manger nordique fermée avec un mur gris et parquet clair.
Idée de décoration pour une grande salle à manger nordique fermée avec un mur gris et parquet clair.
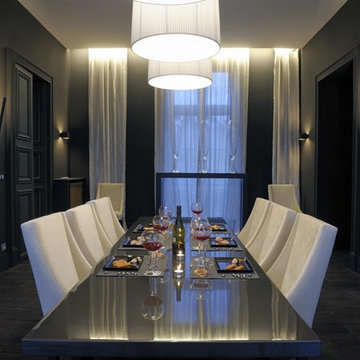
Bérengère Leroy
Aménagement d'une grande salle à manger rétro fermée avec un mur noir et éclairage.
Aménagement d'une grande salle à manger rétro fermée avec un mur noir et éclairage.
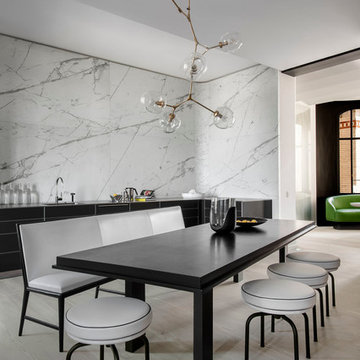
Bernard Touillon photographe
François Champsaur décorateur
Inspiration pour une grande salle à manger ouverte sur le salon nordique avec parquet clair et un mur blanc.
Inspiration pour une grande salle à manger ouverte sur le salon nordique avec parquet clair et un mur blanc.
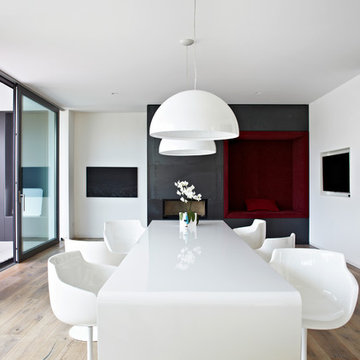
©Olaf Tiedje
Aménagement d'une grande salle à manger moderne avec un mur blanc et un sol en bois brun.
Aménagement d'une grande salle à manger moderne avec un mur blanc et un sol en bois brun.
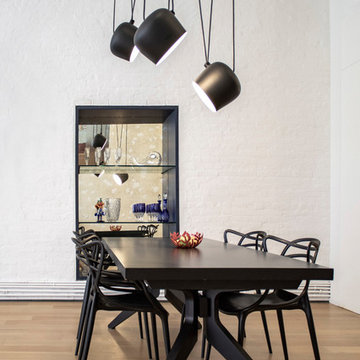
photos by Pedro Marti
This large light-filled open loft in the Tribeca neighborhood of New York City was purchased by a growing family to make into their family home. The loft, previously a lighting showroom, had been converted for residential use with the standard amenities but was entirely open and therefore needed to be reconfigured. One of the best attributes of this particular loft is its extremely large windows situated on all four sides due to the locations of neighboring buildings. This unusual condition allowed much of the rear of the space to be divided into 3 bedrooms/3 bathrooms, all of which had ample windows. The kitchen and the utilities were moved to the center of the space as they did not require as much natural lighting, leaving the entire front of the loft as an open dining/living area. The overall space was given a more modern feel while emphasizing it’s industrial character. The original tin ceiling was preserved throughout the loft with all new lighting run in orderly conduit beneath it, much of which is exposed light bulbs. In a play on the ceiling material the main wall opposite the kitchen was clad in unfinished, distressed tin panels creating a focal point in the home. Traditional baseboards and door casings were thrown out in lieu of blackened steel angle throughout the loft. Blackened steel was also used in combination with glass panels to create an enclosure for the office at the end of the main corridor; this allowed the light from the large window in the office to pass though while creating a private yet open space to work. The master suite features a large open bath with a sculptural freestanding tub all clad in a serene beige tile that has the feel of concrete. The kids bath is a fun play of large cobalt blue hexagon tile on the floor and rear wall of the tub juxtaposed with a bright white subway tile on the remaining walls. The kitchen features a long wall of floor to ceiling white and navy cabinetry with an adjacent 15 foot island of which half is a table for casual dining. Other interesting features of the loft are the industrial ladder up to the small elevated play area in the living room, the navy cabinetry and antique mirror clad dining niche, and the wallpapered powder room with antique mirror and blackened steel accessories.
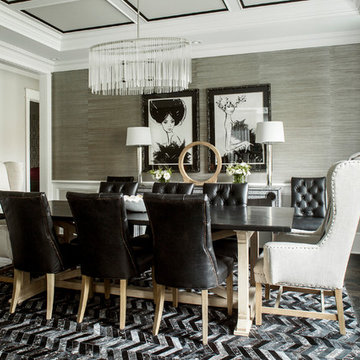
christian garibaldi
Idées déco pour une grande salle à manger classique fermée avec un mur gris, parquet foncé et aucune cheminée.
Idées déco pour une grande salle à manger classique fermée avec un mur gris, parquet foncé et aucune cheminée.
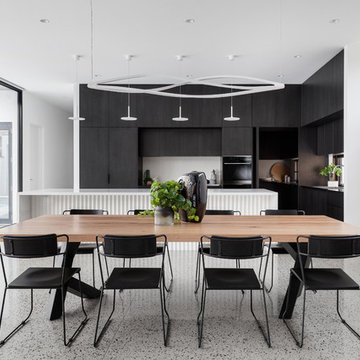
Kitchen and joinery finishes by Design + Diplomacy. Property styling by Design + Diplomacy. Cabinetry by Mark Gauci of Complete Interior Design. Architecture by DX Architects. Photography by Dylan Lark of Aspect11.
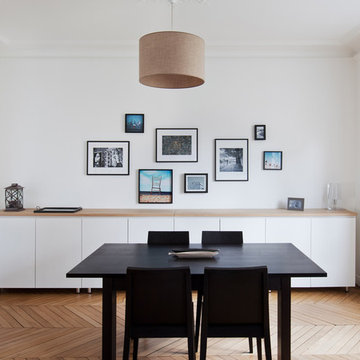
Idée de décoration pour une grande salle à manger design fermée avec un mur blanc, un sol en bois brun et aucune cheminée.
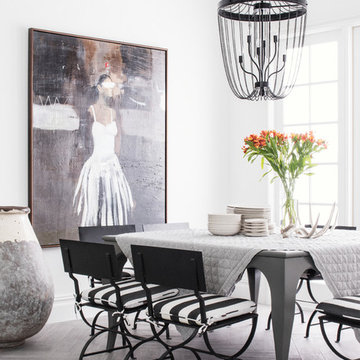
Aménagement d'une grande salle à manger contemporaine avec un mur blanc, aucune cheminée, un sol gris et un sol en carrelage de porcelaine.
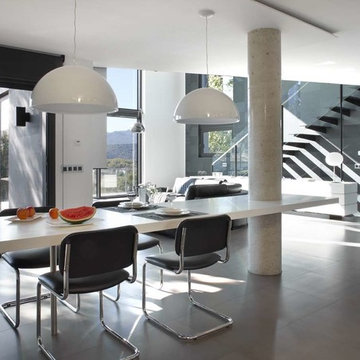
jordi Miralles
Idées déco pour une grande salle à manger ouverte sur le salon contemporaine avec un mur blanc.
Idées déco pour une grande salle à manger ouverte sur le salon contemporaine avec un mur blanc.
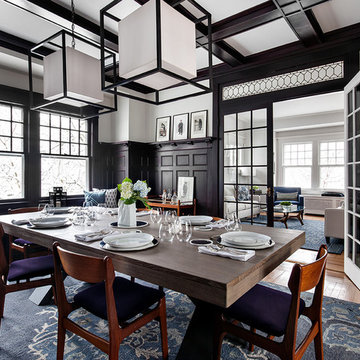
Regan Wood Photography
Inspiration pour une grande salle à manger traditionnelle fermée avec aucune cheminée et un mur multicolore.
Inspiration pour une grande salle à manger traditionnelle fermée avec aucune cheminée et un mur multicolore.
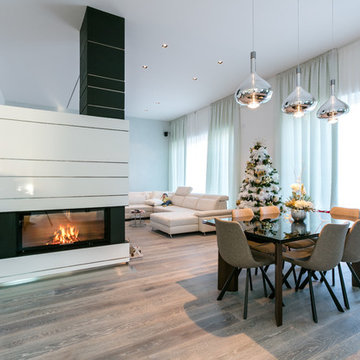
foto di Denis Zaghi - progetto pbda - piccola bottega di architettura - zona giorno - living room con camino bifacciale
Réalisation d'une grande salle à manger design avec un mur blanc, parquet foncé, une cheminée double-face, un manteau de cheminée en plâtre et un sol gris.
Réalisation d'une grande salle à manger design avec un mur blanc, parquet foncé, une cheminée double-face, un manteau de cheminée en plâtre et un sol gris.
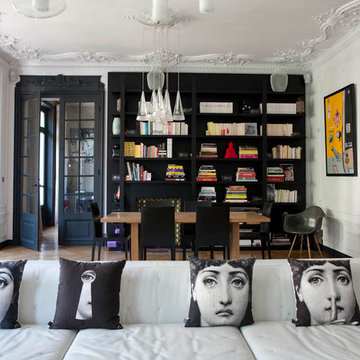
Cette image montre une grande salle à manger ouverte sur le salon bohème avec un sol en bois brun et un mur noir.
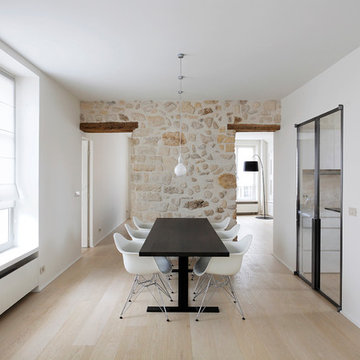
Photo Olivier Helbert
Inspiration pour une grande salle à manger design fermée avec un mur blanc, parquet clair et aucune cheminée.
Inspiration pour une grande salle à manger design fermée avec un mur blanc, parquet clair et aucune cheminée.
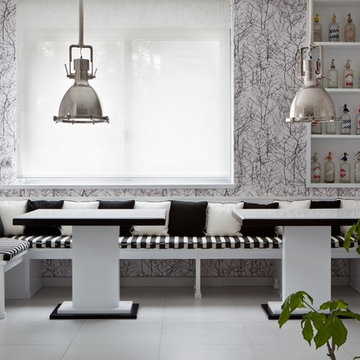
Exemple d'une grande salle à manger tendance avec un sol en carrelage de céramique.
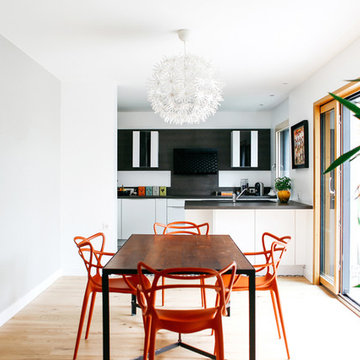
crédits photo : Tiphaine Caro
Idées déco pour une grande salle à manger ouverte sur la cuisine contemporaine avec un mur blanc et parquet clair.
Idées déco pour une grande salle à manger ouverte sur la cuisine contemporaine avec un mur blanc et parquet clair.
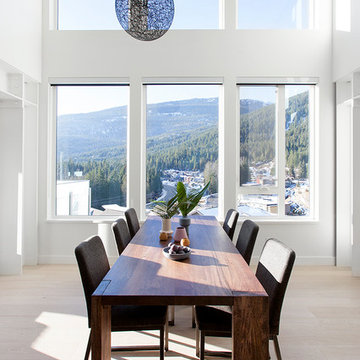
Photos : Krista Jahnke
Stylist : Laura Melling
Cette image montre une grande salle à manger ouverte sur le salon design avec un mur blanc et parquet clair.
Cette image montre une grande salle à manger ouverte sur le salon design avec un mur blanc et parquet clair.
Idées déco de grandes salles à manger
1
