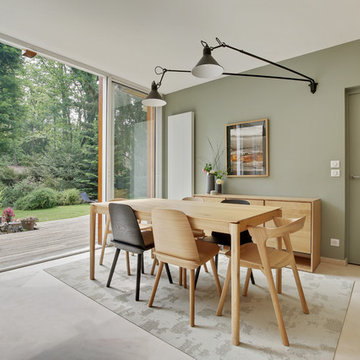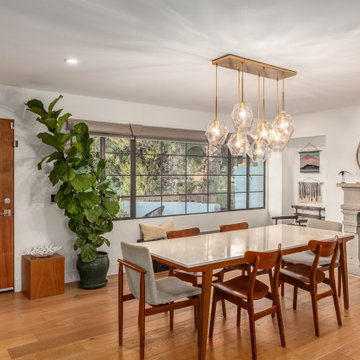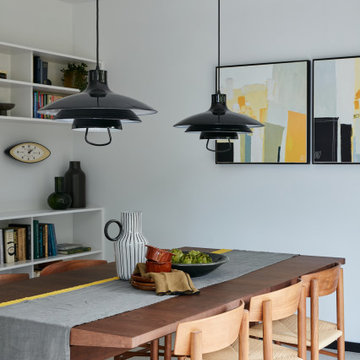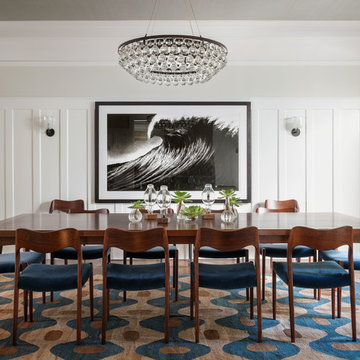Idées déco de grandes salles à manger rétro
Trier par :
Budget
Trier par:Populaires du jour
1 - 20 sur 1 076 photos
1 sur 3

The clients' reproduction Frank Lloyd Wright Floor Lamp and MCM furnishings complete this seating area in the dining room nook. This area used to be an exterior porch, but was enclosed to make the current dining room larger. In the dining room, we added a walnut bar with an antique gold toekick and antique gold hardware, along with an enclosed tall walnut cabinet for storage. The tall dining room cabinet also conceals a vertical steel structural beam, while providing valuable storage space. The walnut bar and dining cabinets breathe new life into the space and echo the tones of the wood walls and cabinets in the adjoining kitchen and living room. Finally, our design team finished the space with MCM furniture, art and accessories.
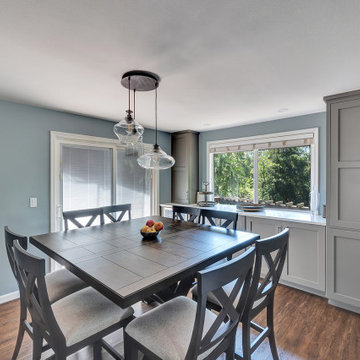
Idées déco pour une grande salle à manger ouverte sur la cuisine rétro avec un mur gris, parquet foncé et un sol marron.

Réalisation d'une grande salle à manger ouverte sur le salon vintage avec parquet clair, une cheminée double-face, un manteau de cheminée en brique et un plafond en bois.

View from the Dining room with courtyard patio, pergola covered outdoor dining with gardens, swimming and detached studio in the backyard beyond. The Fleetwood Aluminum multi-sliding glass doors open from the corner out revealing a seamless transition of concrete floor from inside to out.

A modern glass fireplace an Ortal Space Creator 120 organically separates this sunken den and dining room. A set of three glazed vases in shades of amber, chartreuse and olive stand on the cream concrete hearth. Wide flagstone steps capped with oak slabs lead the way to the dining room. The base of the espresso stained dining table is accented with zebra wood and rests on an ombre rug in shades of soft green and orange. The table’s centerpiece is a hammered pot filled with greenery. Hanging above the table is a striking modern light fixture with glass globes. The ivory walls and ceiling are punctuated with warm, honey stained alder trim. Orange piping against a tone on tone chocolate fabric covers the dining chairs paying homage to the warm tones of the stained oak floor. The ebony chair legs coordinate with the black of the baby grand piano which stands at the ready for anyone eager to play the room a tune.
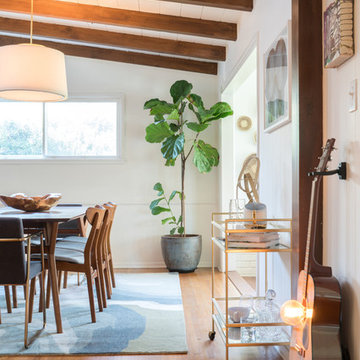
Idées déco pour une grande salle à manger ouverte sur le salon rétro avec un mur blanc, un sol en bois brun et un sol marron.

The hallway in the background leads to main floor bedrooms, baths, and laundry room.
Photo by Lara Swimmer
Cette image montre une grande salle à manger ouverte sur le salon vintage avec un mur blanc, sol en béton ciré, une cheminée ribbon et un manteau de cheminée en plâtre.
Cette image montre une grande salle à manger ouverte sur le salon vintage avec un mur blanc, sol en béton ciré, une cheminée ribbon et un manteau de cheminée en plâtre.
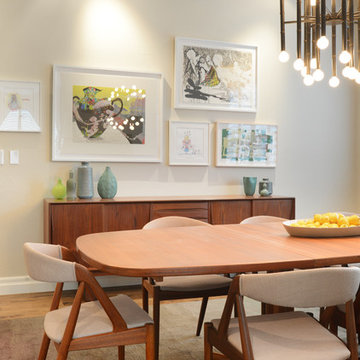
Working with Ashleigh Weatherill Interiors on this amazing Denver home. We painted the walls throughout the home.
Photos by: Libbie Holmes
Inspiration pour une grande salle à manger vintage avec un mur beige et un sol en bois brun.
Inspiration pour une grande salle à manger vintage avec un mur beige et un sol en bois brun.
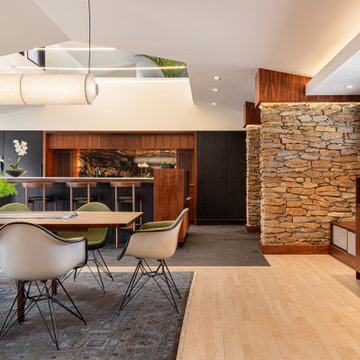
Réalisation d'une grande salle à manger ouverte sur la cuisine vintage avec un mur blanc et un plafond voûté.
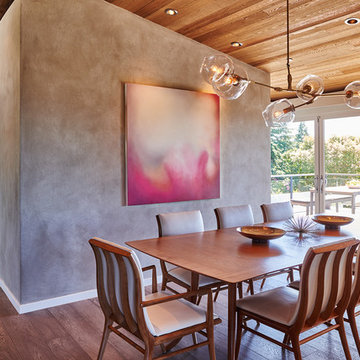
This remodel of a midcentury home by Garret Cord Werner Architects & Interior Designers is an embrace of nostalgic ‘50s architecture and incorporation of elegant interiors. Adding a touch of Art Deco French inspiration, the result is an eclectic vintage blend that provides an elevated yet light-hearted impression. Photography by Andrew Giammarco.
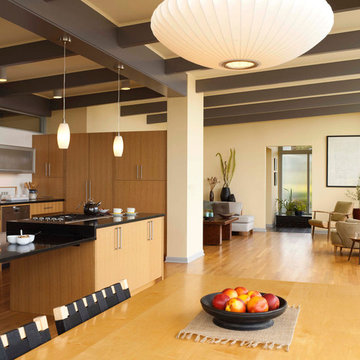
Architect: Carol Sundstrom, AIA
Accessibility Consultant: Karen Braitmayer, FAIA
Interior Designer: Lucy Johnson Interiors
Contractor: Phoenix Construction
Cabinetry: Contour Woodworks
Custom Sink: Kollmar Sheet Metal
Photography: © Kathryn Barnard

A Mid Century modern home built by a student of Eichler. This Eichler inspired home was completely renovated and restored to meet current structural, electrical, and energy efficiency codes as it was in serious disrepair when purchased as well as numerous and various design elements being inconsistent with the original architectural intent of the house from subsequent remodels.
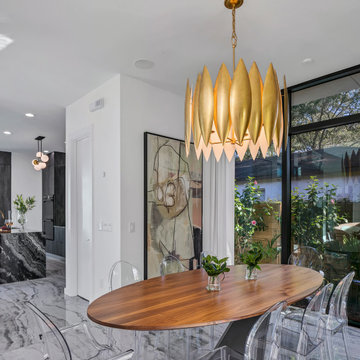
Charming Mid Century Modern with a Palm Springs Vibe
~Interiors by Debra Ackerbloom
~Architectural Design by Tommy Lamb
~Architectural Photography by Bill Horne

Inspiration pour une grande salle à manger ouverte sur le salon vintage avec un mur jaune, parquet clair, une cheminée double-face, un manteau de cheminée en brique, un plafond en lambris de bois et du lambris de bois.
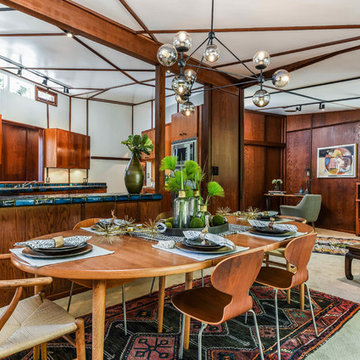
Exemple d'une grande salle à manger rétro fermée avec un mur marron, moquette, aucune cheminée et un sol gris.
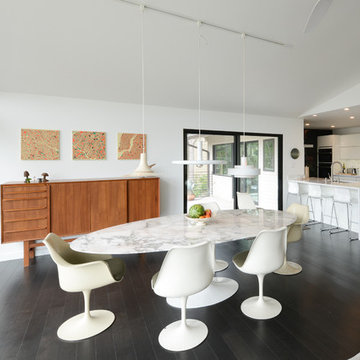
Idées déco pour une grande salle à manger ouverte sur le salon rétro avec un mur blanc, parquet foncé et aucune cheminée.
Idées déco de grandes salles à manger rétro
1
